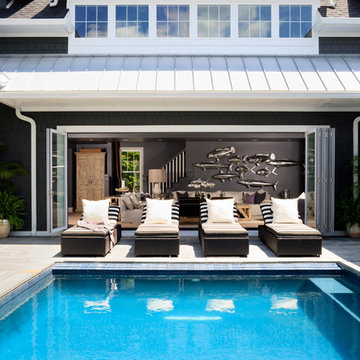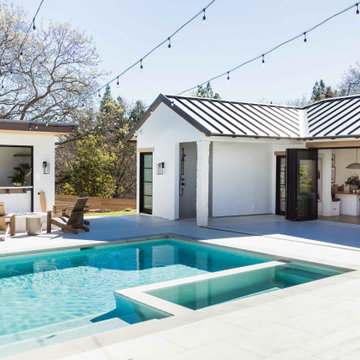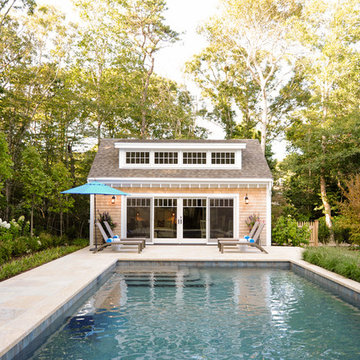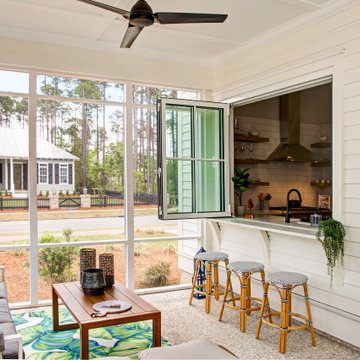Refine by:
Budget
Sort by:Popular Today
301 - 320 of 66,477 photos
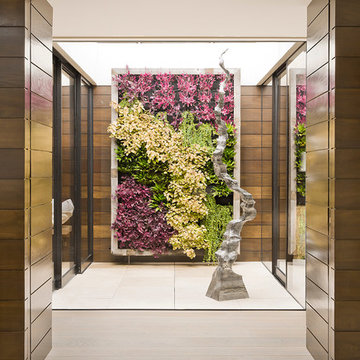
Manolo Langis Photographer
Inspiration for a small coastal full sun courtyard stone landscaping in Los Angeles.
Inspiration for a small coastal full sun courtyard stone landscaping in Los Angeles.
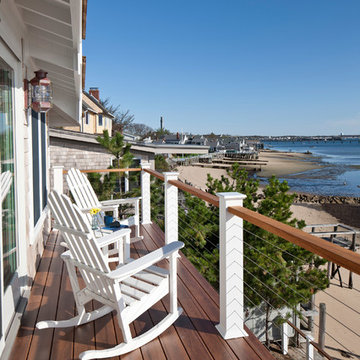
Mid-sized beach style balcony photo in Boston with no cover
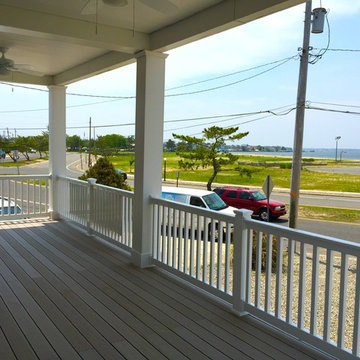
Example of a mid-sized beach style side yard deck design in Other with a roof extension
Find the right local pro for your project
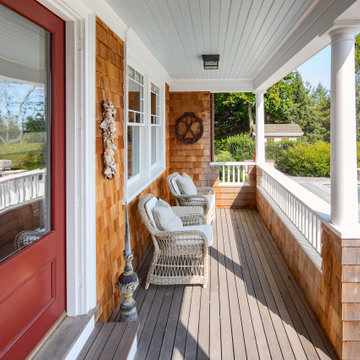
This is an example of a coastal porch design in Boston with decking and a roof extension.

The original house was demolished to make way for a two-story house on the sloping lot, with an accessory dwelling unit below. The upper level of the house, at street level, has three bedrooms, a kitchen and living room. The “great room” opens onto an ocean-view deck through two large pocket doors. The master bedroom can look through the living room to the same view. The owners, acting as their own interior designers, incorporated lots of color with wallpaper accent walls in each bedroom, and brilliant tiles in the bathrooms, kitchen, and at the fireplace tiles in the bathrooms, kitchen, and at the fireplace.
Architect: Thompson Naylor Architects
Photographs: Jim Bartsch Photographer
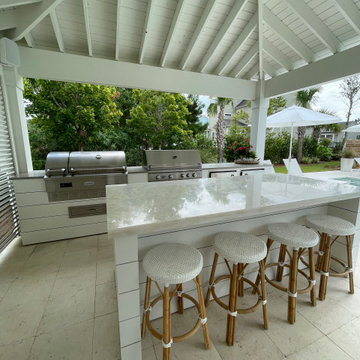
Inspiration for a large coastal backyard concrete paver patio kitchen remodel in Charleston with a pergola
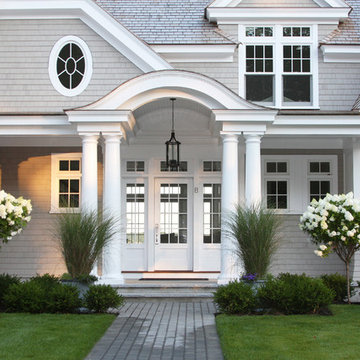
Location: Hingham, MA, USA
This newly constructed home in Hingham, MA was designed to openly embrace the seashore landscape surrounding it. The front entrance has a relaxed elegance with a classic plant theme of boxwood, hydrangea and grasses. The back opens to beautiful views of the harbor, with a terraced patio running the length of the house. The infinity pool blends seamlessly with the water landscape and splashes over the wall into the weir below. Planting beds break up the expanse of paving and soften the outdoor living spaces. The sculpture, made by a personal friend of the family, creates a stunning focal point with the open sky and sea behind.
One side of the property was densely planted with large Spruce, Juniper and Birch on top of a 7' berm to provide instant privacy. Hokonechloa grass weaves its way around Annabelle Hydrangeas and Flower Carpet Roses. The other side had an existing stone stairway which was enhanced with a grove of Birch, hydrangea and Hakone grass. The Limelight Tree Hydrangeas and Boxwood offer a fresh welcome, while the Miscanthus grasses add a casual touch. The Stone wall and patio create a resting spot between rounds of tennis. The granite steps in the lawn allow for a comfortable transition up a steeper slope.

spaulding landscape architects, llc
This is an example of a coastal full sun backyard formal garden in New York for summer.
This is an example of a coastal full sun backyard formal garden in New York for summer.
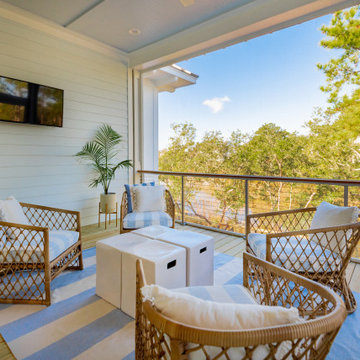
Inspired by the Dutch West Indies architecture of the tropics, this custom designed coastal home backs up to the Wando River marshes on Daniel Island. With expansive views from the observation tower of the ports and river, this Charleston, SC home packs in multiple modern, coastal design features on both the exterior & interior of the home.
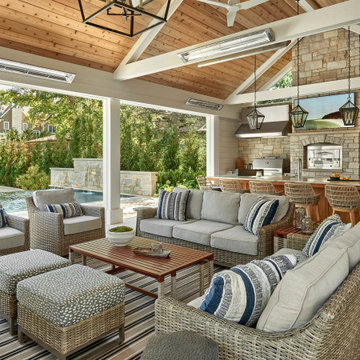
Patio kitchen - large coastal backyard stone patio kitchen idea in Chicago with a roof extension
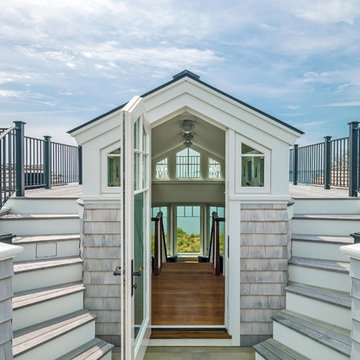
Richard Mandelkorn
Inspiration for a small coastal rooftop rooftop deck remodel in Boston with no cover
Inspiration for a small coastal rooftop rooftop deck remodel in Boston with no cover
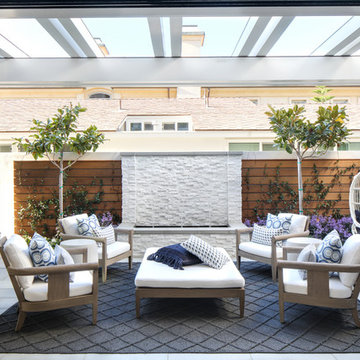
Chad Mellon
Patio fountain - coastal patio fountain idea in Los Angeles with a pergola
Patio fountain - coastal patio fountain idea in Los Angeles with a pergola
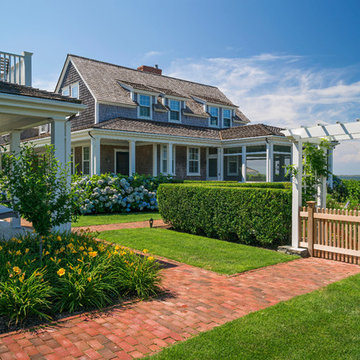
Located in one on the country’s most desirable vacation destinations, this vacation home blends seamlessly into the natural landscape of this unique location. The property includes a crushed stone entry drive with cobble accents, guest house, tennis court, swimming pool with stone deck, pool house with exterior fireplace for those cool summer eves, putting green, lush gardens, and a meandering boardwalk access through the dunes to the beautiful sandy beach.
Photography: Richard Mandelkorn Photography
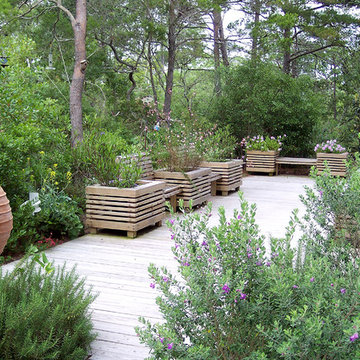
Alan D Holt ASLA Landscape Architect
This rear deck is tucked into the Native Vegetation.
Deck container garden - small coastal backyard deck container garden idea in Miami with no cover
Deck container garden - small coastal backyard deck container garden idea in Miami with no cover
Coastal Outdoor Design Ideas
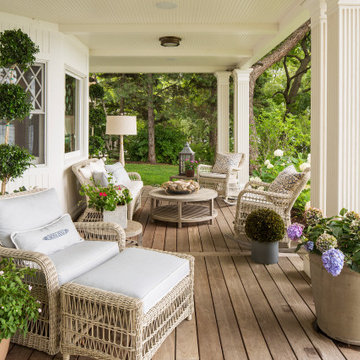
This is an example of a coastal porch container garden design in Minneapolis with decking and a roof extension.

This lower level screen porch feels like an extension of the family room and of the back yard. This all-weather sectional provides a a comfy place for entertaining and just readying a book. Quirky waterski sconces proudly show visitors one of the activities you can expect to enjoy at the lake.
16












