Bedroom Ideas
Refine by:
Budget
Sort by:Popular Today
141 - 160 of 88,192 photos
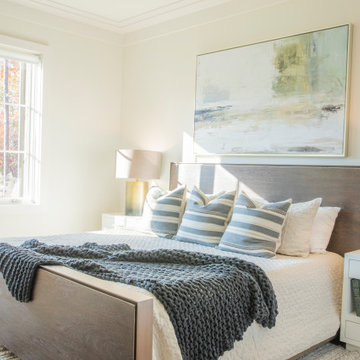
Bedroom - mid-sized coastal guest light wood floor and white floor bedroom idea in Other with white walls
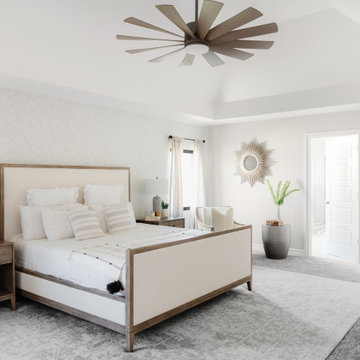
Example of a large transitional master carpeted, gray floor and wallpaper bedroom design in Chicago with gray walls
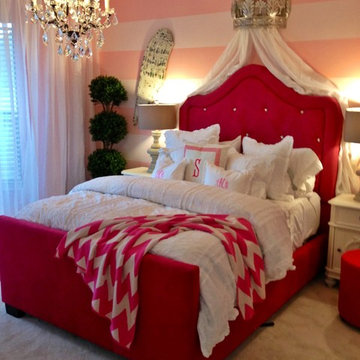
A gorgeous bedroom truly fit for any little princess!
Bedroom - large contemporary guest carpeted and beige floor bedroom idea in Houston with multicolored walls and no fireplace
Bedroom - large contemporary guest carpeted and beige floor bedroom idea in Houston with multicolored walls and no fireplace
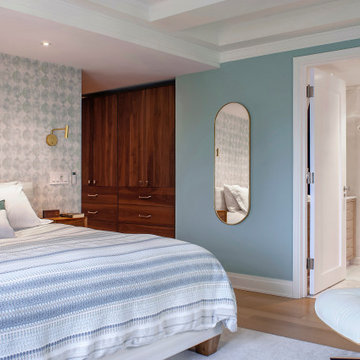
A beautiful master bedroom set with teals and blues. Custom cabinetry in walnut woods. Beautiful silk wallpaper in silvers and teals. Brass accents throughout. Bed sconces in simple brass. Floating custom bedside tables. Beautiful silver area rug over clear finished oak floors. Traditional pre-war beamed ceilings and recessed lighting.
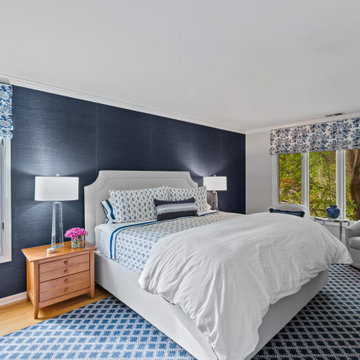
Layers of blue and white patterns and textures provide a sophisticated primary bedroom.
Large transitional master medium tone wood floor, brown floor and wallpaper bedroom photo in Chicago with blue walls
Large transitional master medium tone wood floor, brown floor and wallpaper bedroom photo in Chicago with blue walls
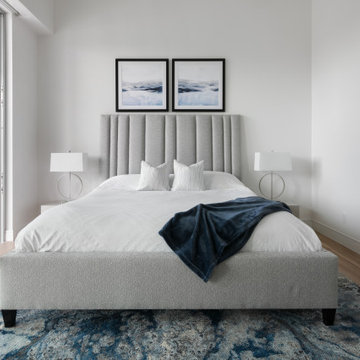
Mid-sized trendy guest porcelain tile, brown floor and vaulted ceiling bedroom photo in Tampa with white walls
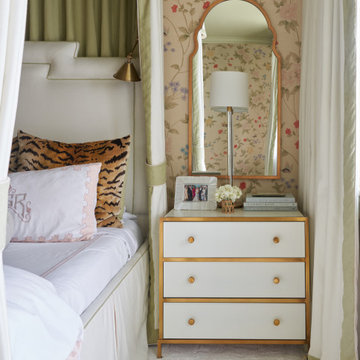
King size master bed with bespoke bed linens and a custom fabricated canopy with a contrasting interior and leading edge.
Inspiration for a large transitional master dark wood floor, brown floor and wallpaper bedroom remodel in New Orleans with multicolored walls
Inspiration for a large transitional master dark wood floor, brown floor and wallpaper bedroom remodel in New Orleans with multicolored walls

Rodwin Architecture & Skycastle Homes
Location: Boulder, Colorado, USA
Interior design, space planning and architectural details converge thoughtfully in this transformative project. A 15-year old, 9,000 sf. home with generic interior finishes and odd layout needed bold, modern, fun and highly functional transformation for a large bustling family. To redefine the soul of this home, texture and light were given primary consideration. Elegant contemporary finishes, a warm color palette and dramatic lighting defined modern style throughout. A cascading chandelier by Stone Lighting in the entry makes a strong entry statement. Walls were removed to allow the kitchen/great/dining room to become a vibrant social center. A minimalist design approach is the perfect backdrop for the diverse art collection. Yet, the home is still highly functional for the entire family. We added windows, fireplaces, water features, and extended the home out to an expansive patio and yard.
The cavernous beige basement became an entertaining mecca, with a glowing modern wine-room, full bar, media room, arcade, billiards room and professional gym.
Bathrooms were all designed with personality and craftsmanship, featuring unique tiles, floating wood vanities and striking lighting.
This project was a 50/50 collaboration between Rodwin Architecture and Kimball Modern
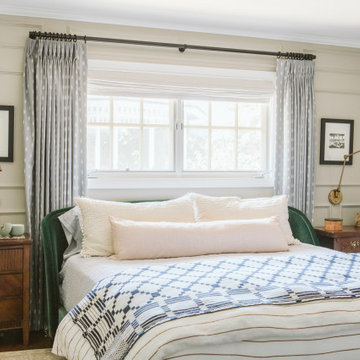
Example of a mid-sized classic master medium tone wood floor and wall paneling bedroom design in Orange County
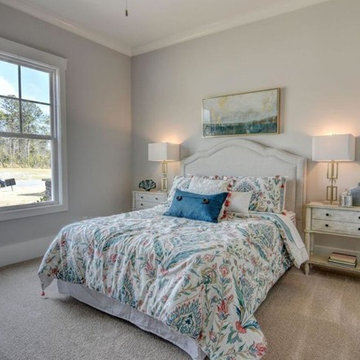
Example of a mid-sized guest carpeted and beige floor bedroom design in Other with gray walls and no fireplace
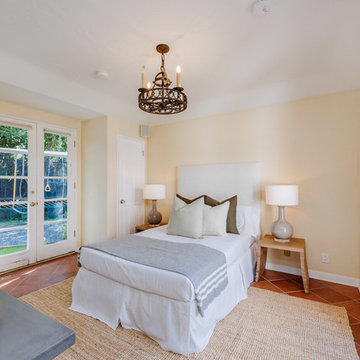
Bedroom - small mediterranean guest terra-cotta tile bedroom idea in Los Angeles with beige walls
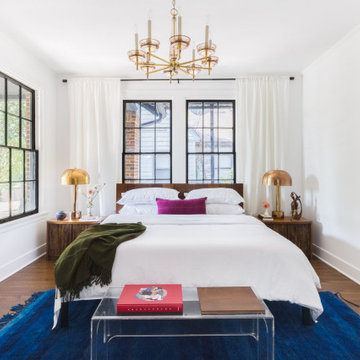
Bedroom - contemporary medium tone wood floor and brown floor bedroom idea in Austin with white walls
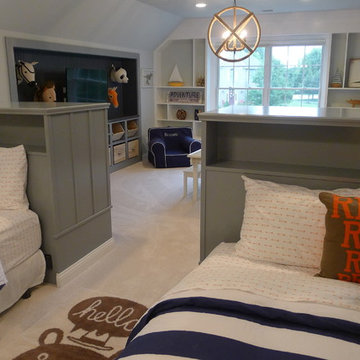
This once unused bonus room was transformed into a wonderful new bedroom for a boy with lots of room to grow, play and have sleepovers. We took advantage of the attic space either side of the room by recessing the TV / storage area and also on the opposite side with the double desk unit. The room was separated by the sets of drawers that have custom headboards at the back of them, this helping with the great length of this room. Custom bookcase shelving was made for the window wall to also create not only depth but display as well. The clients as well as their son are enjoying the room!
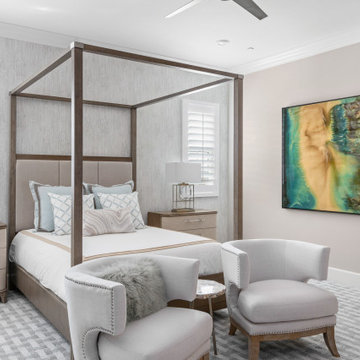
Large transitional master carpeted, gray floor and wallpaper bedroom photo in San Diego with gray walls and no fireplace
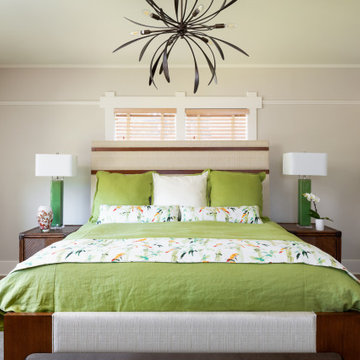
With these client’s fondness for Hawaiiana style, the Master Bedroom is a sacred space for both a peaceful rest and an infusion of positive energy. The furnishings are tropical style Teak Wood by Tommy Bahama, upholstered with natural canvas rails and headboard. Craftsman Four Square, Seattle, WA - Master Bedroom & Office - Custom Cabinetry, by Belltown Design LLC, Photography by Julie Mannell
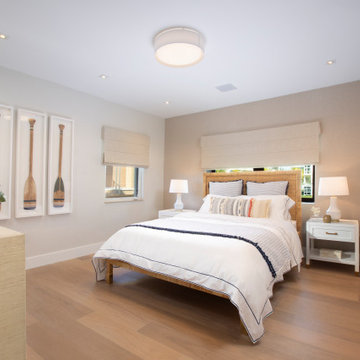
Inspiration for a large coastal guest medium tone wood floor and brown floor bedroom remodel in Miami with no fireplace and beige walls
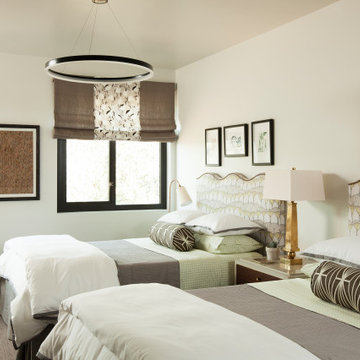
Cheery and bright eclectic bedroom at the Ronald McDonald House Stanford in Palo Alto, California. Designed by Melinda Mandell. Photography by Michelle Drewes.
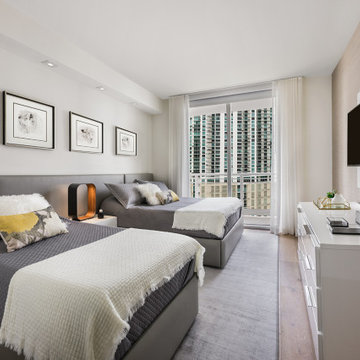
Example of a trendy guest marble floor and beige floor bedroom design in Miami with beige walls
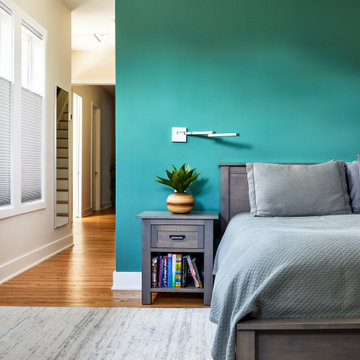
Example of a mid-sized trendy master medium tone wood floor and brown floor bedroom design in DC Metro with green walls
Bedroom Ideas
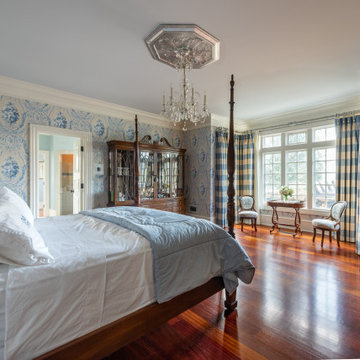
Bedroom - large french country master dark wood floor, brown floor and wallpaper bedroom idea in Atlanta with blue walls and a concrete fireplace
8





