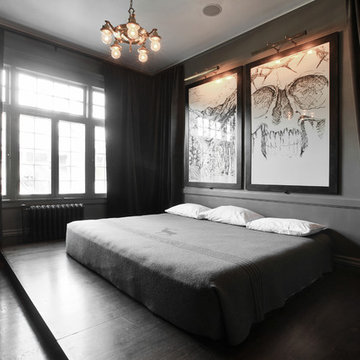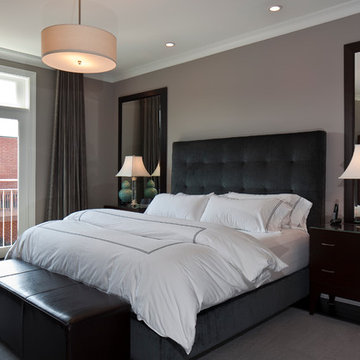Bedroom with Gray Walls Ideas
Refine by:
Budget
Sort by:Popular Today
41 - 60 of 71,957 photos

Owners bedroom
Inspiration for a mid-sized transitional master carpeted, gray floor, tray ceiling and wall paneling bedroom remodel in Atlanta with gray walls and no fireplace
Inspiration for a mid-sized transitional master carpeted, gray floor, tray ceiling and wall paneling bedroom remodel in Atlanta with gray walls and no fireplace

This primary suite bedroom has a coffered ceiling, a see-through fireplace, and vaulted ceiling with a custom chandelier.
Large minimalist master medium tone wood floor and brown floor bedroom photo in Phoenix with gray walls, a two-sided fireplace and a stone fireplace
Large minimalist master medium tone wood floor and brown floor bedroom photo in Phoenix with gray walls, a two-sided fireplace and a stone fireplace

Inspiration for a coastal light wood floor and brown floor bedroom remodel in Nashville with gray walls

Steve Tague
Large trendy master concrete floor bedroom photo in Other with gray walls, a metal fireplace and a corner fireplace
Large trendy master concrete floor bedroom photo in Other with gray walls, a metal fireplace and a corner fireplace

Inspiration for a transitional dark wood floor and brown floor bedroom remodel in Orlando with gray walls
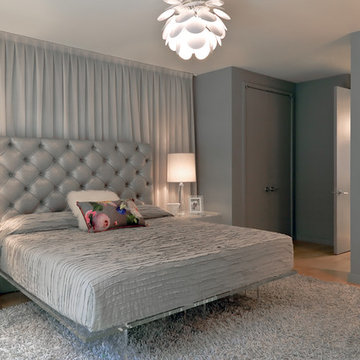
Eric Laverty
Example of a large trendy master bedroom design in New York with gray walls and no fireplace
Example of a large trendy master bedroom design in New York with gray walls and no fireplace

A Modern Farmhouse set in a prairie setting exudes charm and simplicity. Wrap around porches and copious windows make outdoor/indoor living seamless while the interior finishings are extremely high on detail. In floor heating under porcelain tile in the entire lower level, Fond du Lac stone mimicking an original foundation wall and rough hewn wood finishes contrast with the sleek finishes of carrera marble in the master and top of the line appliances and soapstone counters of the kitchen. This home is a study in contrasts, while still providing a completely harmonious aura.

Clean lines and cozy details complete the look of this bedroom design.
Example of a mid-sized transitional master dark wood floor, brown floor and exposed beam bedroom design in Nashville with gray walls
Example of a mid-sized transitional master dark wood floor, brown floor and exposed beam bedroom design in Nashville with gray walls
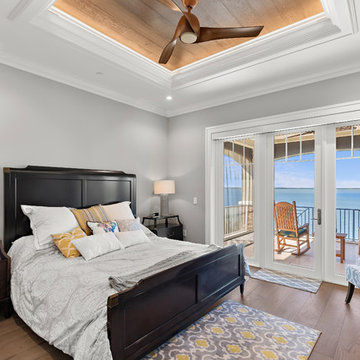
Michael Tunnell
Bedroom - coastal dark wood floor and brown floor bedroom idea in Tampa with gray walls
Bedroom - coastal dark wood floor and brown floor bedroom idea in Tampa with gray walls
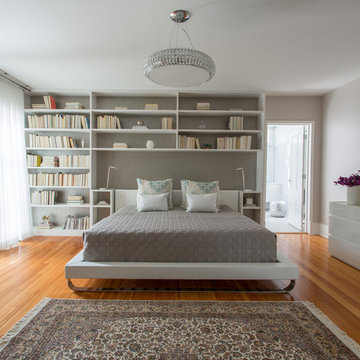
Eric Roth
Example of a large trendy master medium tone wood floor and brown floor bedroom design in Boston with gray walls and no fireplace
Example of a large trendy master medium tone wood floor and brown floor bedroom design in Boston with gray walls and no fireplace

Example of a trendy medium tone wood floor and brown floor bedroom design in Miami with gray walls

Gardner/Fox designed and updated this home's master and third-floor bath, as well as the master bedroom. The first step in this renovation was enlarging the master bathroom by 25 sq. ft., which allowed us to expand the shower and incorporate a new double vanity. Updates to the master bedroom include installing a space-saving sliding barn door and custom built-in storage (in place of the existing traditional closets. These space-saving built-ins are easily organized and connected by a window bench seat. In the third floor bath, we updated the room's finishes and removed a tub to make room for a new shower and sauna.

Transitional master light wood floor and beige floor bedroom photo in Detroit with gray walls, a ribbon fireplace and a tile fireplace

''Are you lost in your dreams? Stay lost...''
Example of a trendy dark wood floor and brown floor bedroom design in San Francisco with gray walls
Example of a trendy dark wood floor and brown floor bedroom design in San Francisco with gray walls
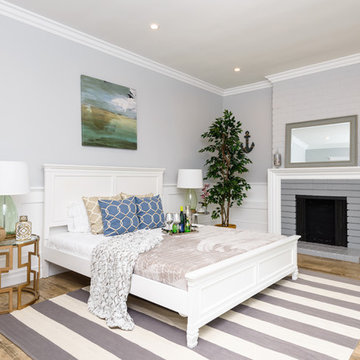
Large transitional guest light wood floor bedroom photo in Los Angeles with gray walls, a standard fireplace and a brick fireplace
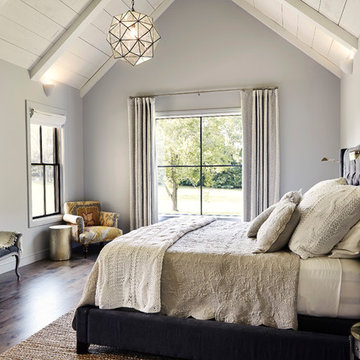
Photography by Starboard & Port of Springfield, Missouri.
Inspiration for a mid-sized farmhouse master dark wood floor and brown floor bedroom remodel in Other with gray walls
Inspiration for a mid-sized farmhouse master dark wood floor and brown floor bedroom remodel in Other with gray walls

Large trendy master brown floor, wallpaper, dark wood floor and tray ceiling bedroom photo in Houston with gray walls
Bedroom with Gray Walls Ideas
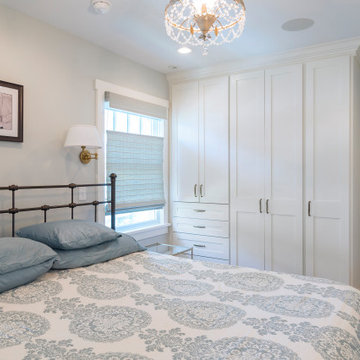
The master bedroom features custom, built in wardrobes with cabinets and drawers in varying sizes. The red oak floor with the mahogany inlay continues in this room.
What started as an addition project turned into a full house remodel in this Modern Craftsman home in Narberth, PA.. The addition included the creation of a sitting room, family room, mudroom and third floor. As we moved to the rest of the home, we designed and built a custom staircase to connect the family room to the existing kitchen. We laid red oak flooring with a mahogany inlay throughout house. Another central feature of this is home is all the built-in storage. We used or created every nook for seating and storage throughout the house, as you can see in the family room, dining area, staircase landing, bedroom and bathrooms. Custom wainscoting and trim are everywhere you look, and gives a clean, polished look to this warm house.
Rudloff Custom Builders has won Best of Houzz for Customer Service in 2014, 2015 2016, 2017 and 2019. We also were voted Best of Design in 2016, 2017, 2018, 2019 which only 2% of professionals receive. Rudloff Custom Builders has been featured on Houzz in their Kitchen of the Week, What to Know About Using Reclaimed Wood in the Kitchen as well as included in their Bathroom WorkBook article. We are a full service, certified remodeling company that covers all of the Philadelphia suburban area. This business, like most others, developed from a friendship of young entrepreneurs who wanted to make a difference in their clients’ lives, one household at a time. This relationship between partners is much more than a friendship. Edward and Stephen Rudloff are brothers who have renovated and built custom homes together paying close attention to detail. They are carpenters by trade and understand concept and execution. Rudloff Custom Builders will provide services for you with the highest level of professionalism, quality, detail, punctuality and craftsmanship, every step of the way along our journey together.
Specializing in residential construction allows us to connect with our clients early in the design phase to ensure that every detail is captured as you imagined. One stop shopping is essentially what you will receive with Rudloff Custom Builders from design of your project to the construction of your dreams, executed by on-site project managers and skilled craftsmen. Our concept: envision our client’s ideas and make them a reality. Our mission: CREATING LIFETIME RELATIONSHIPS BUILT ON TRUST AND INTEGRITY.
Photo Credit: Linda McManus Images
3






