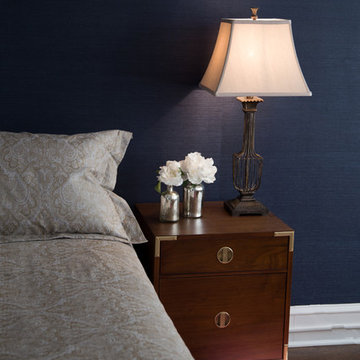Bedroom with Blue Walls Ideas
Refine by:
Budget
Sort by:Popular Today
1 - 20 of 7,160 photos
Item 1 of 5
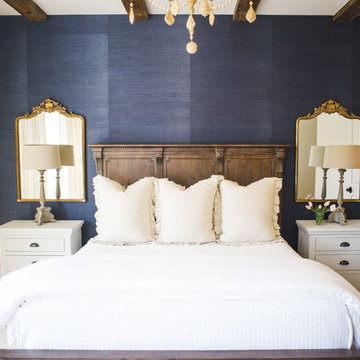
Large transitional master medium tone wood floor and brown floor bedroom photo in Houston with blue walls and no fireplace
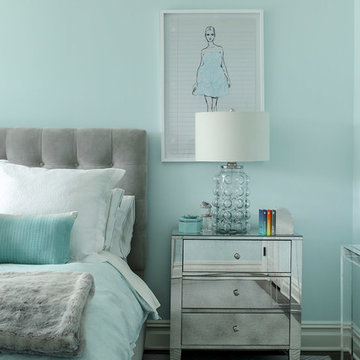
Christian Garibaldi
Inspiration for a mid-sized transitional guest carpeted and gray floor bedroom remodel in New York with blue walls
Inspiration for a mid-sized transitional guest carpeted and gray floor bedroom remodel in New York with blue walls
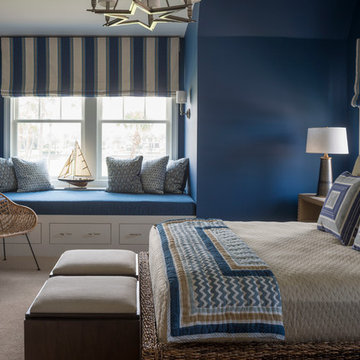
Inspiration for a large timeless guest carpeted bedroom remodel in Jacksonville with blue walls
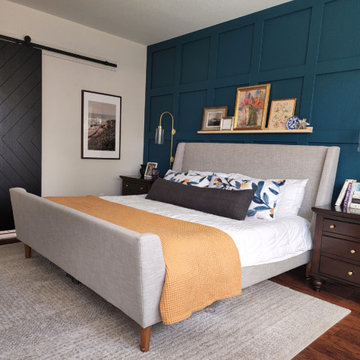
This primary bedroom got a huge influx of color and style. We designed and installed this board and batten accent wall, installed curtains, the ledge shelf, wall mounted lamps, replaced the hardware on the furniture, added the marigold coverlet to the bedding, removed the french doors to the en suite and installed a matte black barn door.

Photo by: Daniel Contelmo Jr.
Large beach style master medium tone wood floor and brown floor bedroom photo in New York with blue walls and no fireplace
Large beach style master medium tone wood floor and brown floor bedroom photo in New York with blue walls and no fireplace
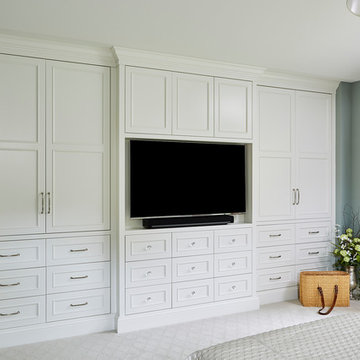
Inspiration for a large timeless master carpeted and white floor bedroom remodel in Minneapolis with blue walls and no fireplace

Photography - Nancy Nolan
Walls are Sherwin Williams Rainwashed
Inspiration for a large transitional guest carpeted bedroom remodel in Little Rock with blue walls and no fireplace
Inspiration for a large transitional guest carpeted bedroom remodel in Little Rock with blue walls and no fireplace
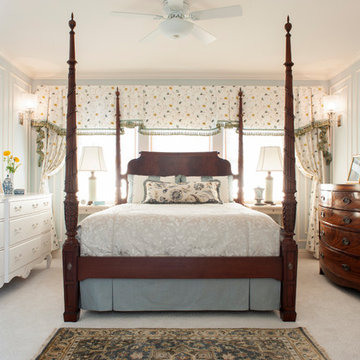
This transformed traditional bedroom is what our client has always dreamed of. Custom bedding and drapery captivated the overall scheme. The poster bed adds a refined interpretation of nineteenth century style with carved mahogany to match the owner's dresser. Petite french-inspired side tables and dresser complimented the design with the sweet elegance.
Photo by Ezra Marcos
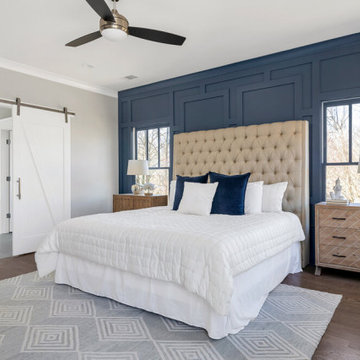
Master Bedroom
Bedroom - large transitional master dark wood floor and brown floor bedroom idea in Atlanta with blue walls and no fireplace
Bedroom - large transitional master dark wood floor and brown floor bedroom idea in Atlanta with blue walls and no fireplace
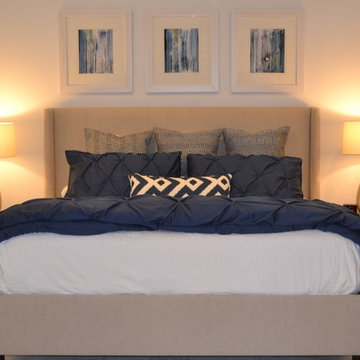
This 1980's bedroom and master bathroom suite was completed gutted and updated with a fresh transitional look. The original fireplace was updated by moving up and narrowing the firebox. Eldorado cultured stone was used floor to ceiling. The floating stained maple wood mantel ties into the new maple stained cabinetry in the master bathroom. The walls were painted a very pale ice blue, creating a calming, relaxing space.

Lori Hamilton Photography
Huge elegant master medium tone wood floor and brown floor bedroom photo in Miami with blue walls, a standard fireplace and a wood fireplace surround
Huge elegant master medium tone wood floor and brown floor bedroom photo in Miami with blue walls, a standard fireplace and a wood fireplace surround

Painted to room a nice dark blue gray to give the room a soft and cozy feel. Added light linens and an area rug to make it pop off that dark color.
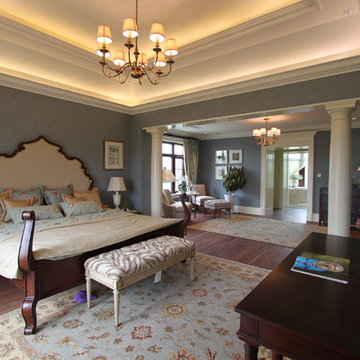
Custom home, interior architecture project - expansive master suite with separate sitting room, which leads to his and hers walk-in closets and master bath. Larger openings and doorways are perfect for aging-in-place homeowners. Designed by Jane Ann Forney, project created in collaboration with ATA.

A full renovation for this boy's bedroom included custom built-ins on both ends of the room as well as new furniture, lighting, rug, accessories, and a Roman shade. The built-ins provide storage space and elegantly display an extensive collection of sports memorabilia. The built-in desk is a perfect place for studying and homework. A new recliner adds the right amount of sophistication. The vestibule walls were covered in grasscloth and have a beautiful texture.
Photo Credit: Gieves Anderson
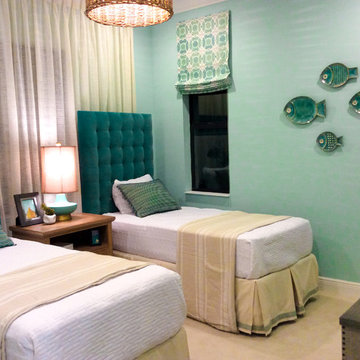
A guest suite with double tufted twin beds, whicker chandelier and fish art.
Bedroom - mid-sized transitional guest carpeted and beige floor bedroom idea in Miami with blue walls and no fireplace
Bedroom - mid-sized transitional guest carpeted and beige floor bedroom idea in Miami with blue walls and no fireplace
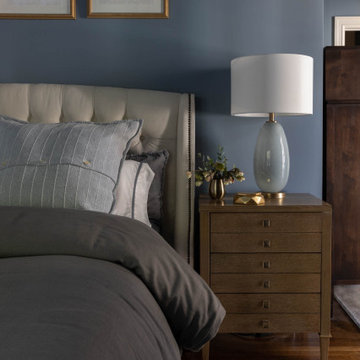
This Piedmont family wanted a home design that would be welcoming, kid-friendly, pet-friendly, and fit their busy lifestyle. They tasked us with virtually designing all the furnishings, lighting, textiles, finishes, paint colors, and more for the entire home.

Eric Piasecki
Bedroom - large traditional master dark wood floor bedroom idea in New York with blue walls
Bedroom - large traditional master dark wood floor bedroom idea in New York with blue walls

Example of a mid-sized transitional master dark wood floor and purple floor bedroom design in Atlanta with blue walls
Bedroom with Blue Walls Ideas

Practically every aspect of this home was worked on by the time we completed remodeling this Geneva lakefront property. We added an addition on top of the house in order to make space for a lofted bunk room and bathroom with tiled shower, which allowed additional accommodations for visiting guests. This house also boasts five beautiful bedrooms including the redesigned master bedroom on the second level.
The main floor has an open concept floor plan that allows our clients and their guests to see the lake from the moment they walk in the door. It is comprised of a large gourmet kitchen, living room, and home bar area, which share white and gray color tones that provide added brightness to the space. The level is finished with laminated vinyl plank flooring to add a classic feel with modern technology.
When looking at the exterior of the house, the results are evident at a single glance. We changed the siding from yellow to gray, which gave the home a modern, classy feel. The deck was also redone with composite wood decking and cable railings. This completed the classic lake feel our clients were hoping for. When the project was completed, we were thrilled with the results!
1






