Beige Tile Bath Ideas
Refine by:
Budget
Sort by:Popular Today
81 - 100 of 12,882 photos
Item 1 of 3
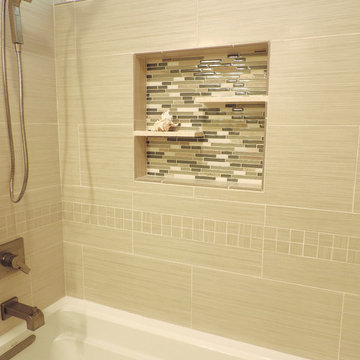
Kid's bathroom remodel, custom wall niche with glass, porcelain tile on walls, porcelain mosaic as ribbons
Bathroom - mid-sized kids' beige tile and porcelain tile porcelain tile bathroom idea in Los Angeles with an undermount sink, shaker cabinets, dark wood cabinets, quartz countertops, a bidet and beige walls
Bathroom - mid-sized kids' beige tile and porcelain tile porcelain tile bathroom idea in Los Angeles with an undermount sink, shaker cabinets, dark wood cabinets, quartz countertops, a bidet and beige walls
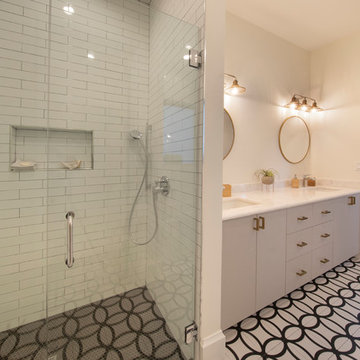
Bathroom - large contemporary master beige tile multicolored floor bathroom idea in Miami with beige cabinets, beige walls, a drop-in sink, a hinged shower door and white countertops
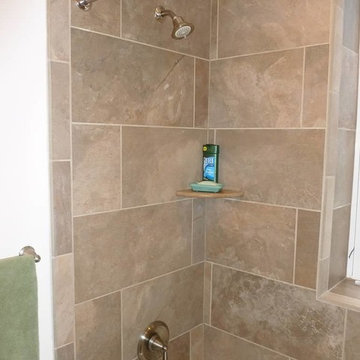
Small elegant beige tile and porcelain tile porcelain tile bathroom photo in Philadelphia with recessed-panel cabinets, white cabinets, a two-piece toilet, beige walls, an integrated sink and solid surface countertops
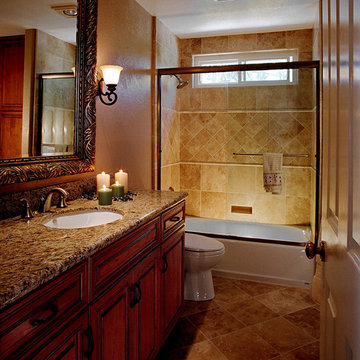
Bathroom - mid-sized traditional 3/4 beige tile and ceramic tile ceramic tile and beige floor bathroom idea in San Diego with raised-panel cabinets, dark wood cabinets, an undermount sink and granite countertops
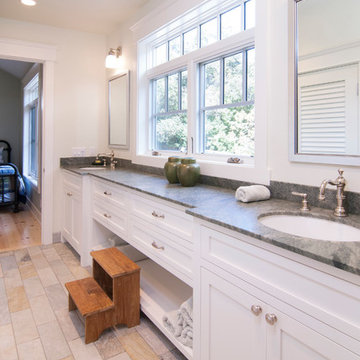
Bathroom - mid-sized transitional kids' beige tile and porcelain tile porcelain tile bathroom idea in San Francisco with an undermount sink, shaker cabinets, white cabinets, soapstone countertops, a two-piece toilet and white walls
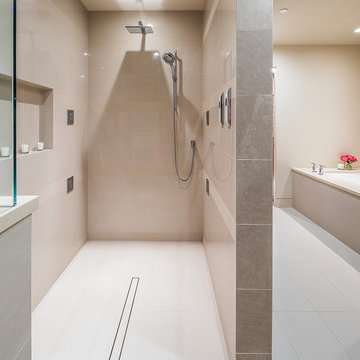
Bathroom - mid-sized contemporary master beige tile and stone tile porcelain tile bathroom idea in Seattle with flat-panel cabinets, medium tone wood cabinets, a two-piece toilet, beige walls, an undermount sink and quartz countertops
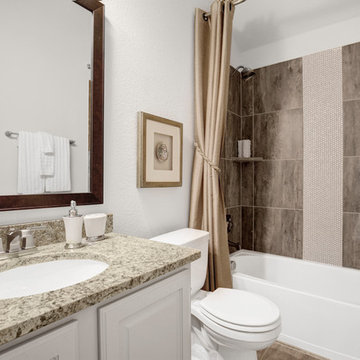
Inspiration for a mid-sized contemporary kids' beige tile and porcelain tile porcelain tile and gray floor bathroom remodel in Dallas with recessed-panel cabinets, white cabinets, beige walls, an undermount sink and granite countertops
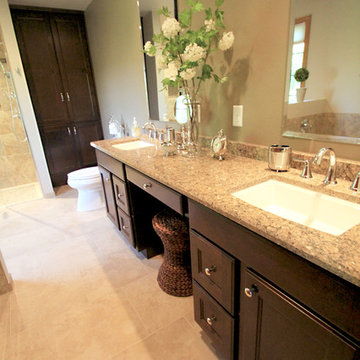
Large elegant master beige tile and porcelain tile porcelain tile bathroom photo in Milwaukee with an undermount sink, recessed-panel cabinets, dark wood cabinets, quartzite countertops, a two-piece toilet and multicolored walls
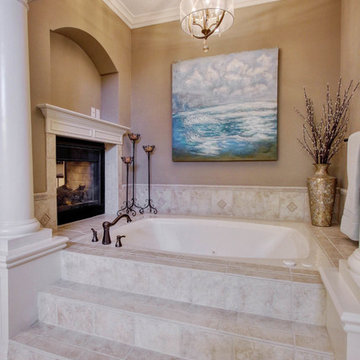
Wayne
The client purchased a beautiful Georgian style house but wanted to make the home decor more transitional. We mixed traditional with more clean transitional furniture and accessories to achieve a clean look. Stairs railings and carpet were updated, new furniture, new transitional lighting and all new granite countertops were changed.
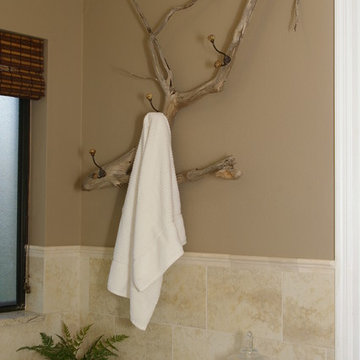
This "His" and "Hers" master bathroom is the perfect mix of masculine and feminine. The Glam comes in through the sparkling glass framed mirrors, silver jewelry-like pulls and the luxury of double shower heads and bath with hand-shower. What makes Him happy is the use of natural materials such as travertine and driftwood, clean lines and the ample, easy-to-access storage. What makes Her happy, here is no more clutter on the counter with everything within easy reach. Another great thing about this bathroom is the neutral finishes would be equally beautiful with peaceful blue-green walls or fiery burnt orange ones.
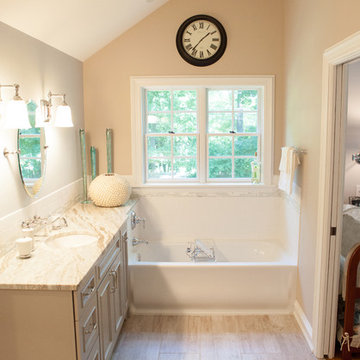
The design challenge was to enhance the square footage, flow and livability in this 1,442 sf 1930’s Tudor style brick house for a growing family of four. A two story 1,000 sf addition was the solution proposed by the design team at Advance Design Studio, Ltd. The new addition provided enough space to add a new kitchen and eating area with a butler pantry, a food pantry, a powder room and a mud room on the lower level, and a new master suite on the upper level.
The family envisioned a bright and airy white classically styled kitchen accented with espresso in keeping with the 1930’s style architecture of the home. Subway tile and timely glass accents add to the classic charm of the crisp white craftsman style cabinetry and sparkling chrome accents. Clean lines in the white farmhouse sink and the handsome bridge faucet in polished nickel make a vintage statement. River white granite on the generous new island makes for a fantastic gathering place for family and friends and gives ample casual seating. Dark stained oak floors extend to the new butler’s pantry and powder room, and throughout the first floor making a cohesive statement throughout. Classic arched doorways were added to showcase the home’s period details.
On the upper level, the newly expanded garage space nestles below an expansive new master suite complete with a spectacular bath retreat and closet space and an impressively vaulted ceiling. The soothing master getaway is bathed in soft gray tones with painted cabinets and amazing “fantasy” granite that reminds one of beach vacations. The floor mimics a wood feel underfoot with a gray textured porcelain tile and the spacious glass shower boasts delicate glass accents and a basket weave tile floor. Sparkling fixtures rest like fine jewelry completing the space.
The vaulted ceiling throughout the master suite lends to the spacious feel as does the archway leading to the expansive master closet. An elegant bank of 6 windows floats above the bed, bathing the space in light.
Photo Credits- Joe Nowak
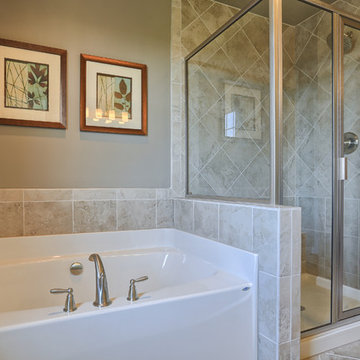
Rinse it out! The master bathroom has both a glass shower and a soaking tub. The walls are painted in Sherwin Williams Morris Room Grey with a flat finish (SW0037). The trim is painted in Sherwin Williams Shell White, Painters Edge Gloss (PE2100051).
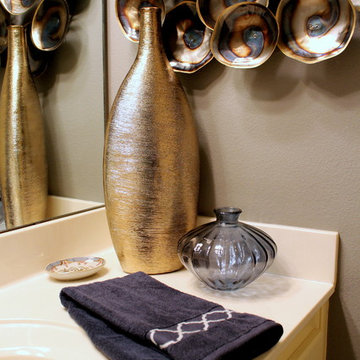
This guest bath received new lighting, paint, and decor. The vanity, faucet, and flooring were pre-existing. The elegant navy blue and gold color scheme was carried into the bath from the bedroom. Vases in gold and blue were placed below a gold and navy metal wall hanging. A decorative blue dish was placed to hold a guest's jewelry. Navy and white towels, a gold bird figurine, and fresh flowers completed the look. A dated vanity light fixture was replaced with a more modern one.
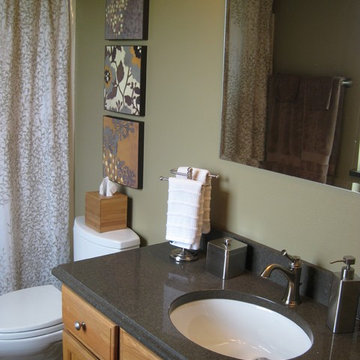
Brittany Gormanson
Small transitional beige tile and porcelain tile porcelain tile bathroom photo in Milwaukee with an undermount sink, flat-panel cabinets, light wood cabinets, quartz countertops, a two-piece toilet and green walls
Small transitional beige tile and porcelain tile porcelain tile bathroom photo in Milwaukee with an undermount sink, flat-panel cabinets, light wood cabinets, quartz countertops, a two-piece toilet and green walls
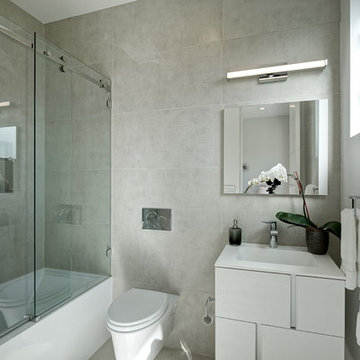
Example of a mid-sized minimalist 3/4 beige tile and porcelain tile porcelain tile and beige floor bathroom design in San Francisco with flat-panel cabinets, white cabinets, a wall-mount toilet, white walls, an integrated sink, quartz countertops and a hinged shower door

Example of a mid-sized trendy 3/4 beige tile and ceramic tile ceramic tile, beige floor and double-sink bathroom design in San Francisco with flat-panel cabinets, brown cabinets, a two-piece toilet, gray walls, an integrated sink, quartzite countertops, white countertops and a freestanding vanity
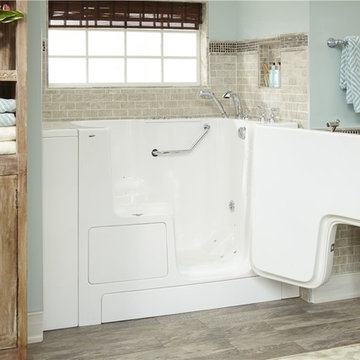
Walk-in Spa bathtubs made with an eco-friendly non-porous polymer for a no-chemical clean. Heated air system is infused into the water to keep your bath warm.
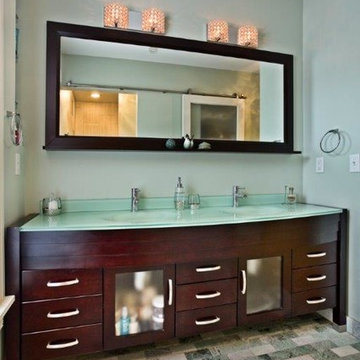
Bathroom - mid-sized contemporary master beige tile, green tile and porcelain tile marble floor and green floor bathroom idea in Minneapolis with flat-panel cabinets, dark wood cabinets, green walls, an integrated sink and glass countertops
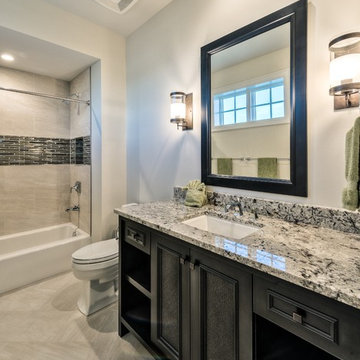
Guest Bath room suite
Inspiration for a large coastal kids' beige tile and stone tile porcelain tile bathroom remodel in Miami with open cabinets, dark wood cabinets, a one-piece toilet, an undermount sink and marble countertops
Inspiration for a large coastal kids' beige tile and stone tile porcelain tile bathroom remodel in Miami with open cabinets, dark wood cabinets, a one-piece toilet, an undermount sink and marble countertops
Beige Tile Bath Ideas
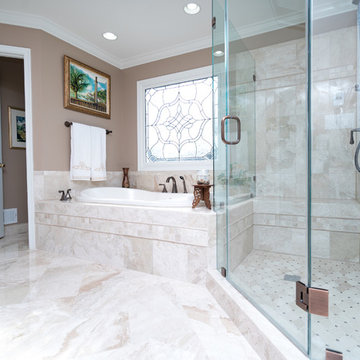
There is a dazzling array of quality design choices in the Ellicott City, Maryland bathroom suite. Marble and dark wood vie for attention with the amazing window.Visit VKB Kitchen & Bath for your remodel project or call us at (410) 290-9099.
5







