Beige Tile Bath with Beige Walls Ideas
Refine by:
Budget
Sort by:Popular Today
241 - 260 of 68,258 photos
Item 1 of 3
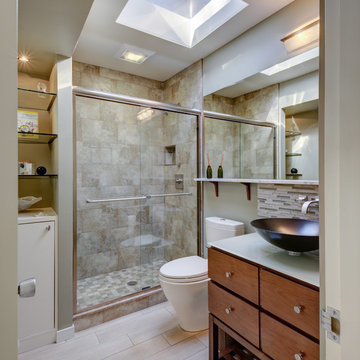
Bathroom - 1950s 3/4 beige tile beige floor bathroom idea in Detroit with flat-panel cabinets, brown cabinets, a one-piece toilet, beige walls, a vessel sink, glass countertops and white countertops
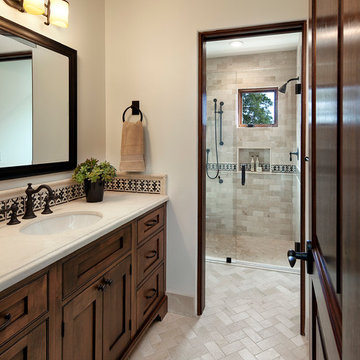
Jim Bartsch
Tuscan beige tile and stone tile walk-in shower photo in Santa Barbara with an undermount sink, recessed-panel cabinets, medium tone wood cabinets and beige walls
Tuscan beige tile and stone tile walk-in shower photo in Santa Barbara with an undermount sink, recessed-panel cabinets, medium tone wood cabinets and beige walls
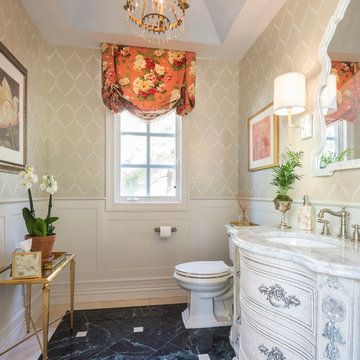
Our beautiful formal front powder room only needed a little bit of paint to bring it up to date. The vanity had a green and pink decorative motif with antique bronze hardware. Some silver leaf brings it back to life. We added wainscoting to the lower walls and added a shimmery trellis faux paint to the upper walls. The tray ceiling was painted a soft sky blue. Our London shade in a lovely floral completes the garden them of the space. Marco Ricca
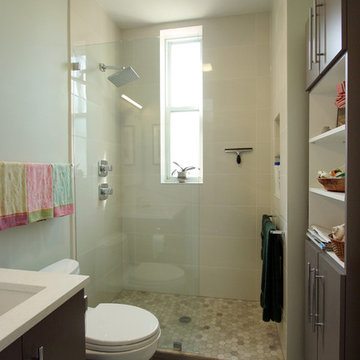
Hannah Tindall
Inspiration for a small modern 3/4 beige tile and ceramic tile alcove shower remodel in Chicago with an undermount sink, flat-panel cabinets, brown cabinets, quartz countertops and beige walls
Inspiration for a small modern 3/4 beige tile and ceramic tile alcove shower remodel in Chicago with an undermount sink, flat-panel cabinets, brown cabinets, quartz countertops and beige walls

This combination laundry/powder room smartly makes the most of a small space by stacking the washer and dryer and utilizing the leftover space with a tall linen cabinet.
The countertop shape was a compromise between floor/traffic area and additional counter space, which let both areas work as needed.
This home is located in a very small co-op apartment.

Our clients house was built in 2012, so it was not that outdated, it was just dark. The clients wanted to lighten the kitchen and create something that was their own, using more unique products. The master bath needed to be updated and they wanted the upstairs game room to be more functional for their family.
The original kitchen was very dark and all brown. The cabinets were stained dark brown, the countertops were a dark brown and black granite, with a beige backsplash. We kept the dark cabinets but lightened everything else. A new translucent frosted glass pantry door was installed to soften the feel of the kitchen. The main architecture in the kitchen stayed the same but the clients wanted to change the coffee bar into a wine bar, so we removed the upper cabinet door above a small cabinet and installed two X-style wine storage shelves instead. An undermount farm sink was installed with a 23” tall main faucet for more functionality. We replaced the chandelier over the island with a beautiful Arhaus Poppy large antique brass chandelier. Two new pendants were installed over the sink from West Elm with a much more modern feel than before, not to mention much brighter. The once dark backsplash was now a bright ocean honed marble mosaic 2”x4” a top the QM Calacatta Miel quartz countertops. We installed undercabinet lighting and added over-cabinet LED tape strip lighting to add even more light into the kitchen.
We basically gutted the Master bathroom and started from scratch. We demoed the shower walls, ceiling over tub/shower, demoed the countertops, plumbing fixtures, shutters over the tub and the wall tile and flooring. We reframed the vaulted ceiling over the shower and added an access panel in the water closet for a digital shower valve. A raised platform was added under the tub/shower for a shower slope to existing drain. The shower floor was Carrara Herringbone tile, accented with Bianco Venatino Honed marble and Metro White glossy ceramic 4”x16” tile on the walls. We then added a bench and a Kohler 8” rain showerhead to finish off the shower. The walk-in shower was sectioned off with a frameless clear anti-spot treated glass. The tub was not important to the clients, although they wanted to keep one for resale value. A Japanese soaker tub was installed, which the kids love! To finish off the master bath, the walls were painted with SW Agreeable Gray and the existing cabinets were painted SW Mega Greige for an updated look. Four Pottery Barn Mercer wall sconces were added between the new beautiful Distressed Silver leaf mirrors instead of the three existing over-mirror vanity bars that were originally there. QM Calacatta Miel countertops were installed which definitely brightened up the room!
Originally, the upstairs game room had nothing but a built-in bar in one corner. The clients wanted this to be more of a media room but still wanted to have a kitchenette upstairs. We had to remove the original plumbing and electrical and move it to where the new cabinets were. We installed 16’ of cabinets between the windows on one wall. Plank and Mill reclaimed barn wood plank veneers were used on the accent wall in between the cabinets as a backing for the wall mounted TV above the QM Calacatta Miel countertops. A kitchenette was installed to one end, housing a sink and a beverage fridge, so the clients can still have the best of both worlds. LED tape lighting was added above the cabinets for additional lighting. The clients love their updated rooms and feel that house really works for their family now.
Design/Remodel by Hatfield Builders & Remodelers | Photography by Versatile Imaging
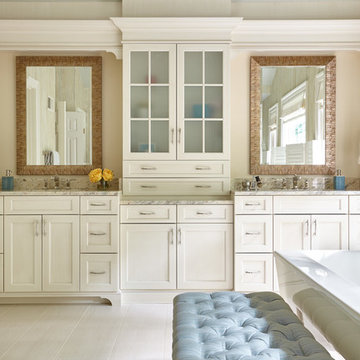
Timothy Bell Photography
Mid-sized elegant master beige tile and mosaic tile porcelain tile and white floor bathroom photo in DC Metro with recessed-panel cabinets, white cabinets, beige walls, granite countertops and a hinged shower door
Mid-sized elegant master beige tile and mosaic tile porcelain tile and white floor bathroom photo in DC Metro with recessed-panel cabinets, white cabinets, beige walls, granite countertops and a hinged shower door

This Waukesha bathroom remodel was unique because the homeowner needed wheelchair accessibility. We designed a beautiful master bathroom and met the client’s ADA bathroom requirements.
Original Space
The old bathroom layout was not functional or safe. The client could not get in and out of the shower or maneuver around the vanity or toilet. The goal of this project was ADA accessibility.
ADA Bathroom Requirements
All elements of this bathroom and shower were discussed and planned. Every element of this Waukesha master bathroom is designed to meet the unique needs of the client. Designing an ADA bathroom requires thoughtful consideration of showering needs.
Open Floor Plan – A more open floor plan allows for the rotation of the wheelchair. A 5-foot turning radius allows the wheelchair full access to the space.
Doorways – Sliding barn doors open with minimal force. The doorways are 36” to accommodate a wheelchair.
Curbless Shower – To create an ADA shower, we raised the sub floor level in the bedroom. There is a small rise at the bedroom door and the bathroom door. There is a seamless transition to the shower from the bathroom tile floor.
Grab Bars – Decorative grab bars were installed in the shower, next to the toilet and next to the sink (towel bar).
Handheld Showerhead – The handheld Delta Palm Shower slips over the hand for easy showering.
Shower Shelves – The shower storage shelves are minimalistic and function as handhold points.
Non-Slip Surface – Small herringbone ceramic tile on the shower floor prevents slipping.
ADA Vanity – We designed and installed a wheelchair accessible bathroom vanity. It has clearance under the cabinet and insulated pipes.
Lever Faucet – The faucet is offset so the client could reach it easier. We installed a lever operated faucet that is easy to turn on/off.
Integrated Counter/Sink – The solid surface counter and sink is durable and easy to clean.
ADA Toilet – The client requested a bidet toilet with a self opening and closing lid. ADA bathroom requirements for toilets specify a taller height and more clearance.
Heated Floors – WarmlyYours heated floors add comfort to this beautiful space.
Linen Cabinet – A custom linen cabinet stores the homeowners towels and toiletries.
Style
The design of this bathroom is light and airy with neutral tile and simple patterns. The cabinetry matches the existing oak woodwork throughout the home.

Andrew Clark
Example of a large trendy master beige tile and porcelain tile vinyl floor and beige floor bathroom design in Denver with flat-panel cabinets, dark wood cabinets, beige walls, an undermount sink, tile countertops and a hinged shower door
Example of a large trendy master beige tile and porcelain tile vinyl floor and beige floor bathroom design in Denver with flat-panel cabinets, dark wood cabinets, beige walls, an undermount sink, tile countertops and a hinged shower door
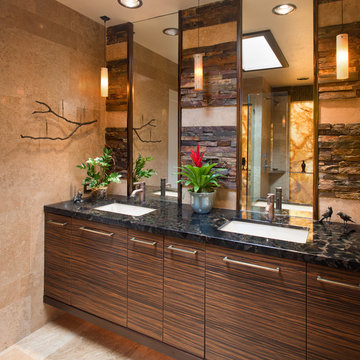
Jim Walters combined the rugged drama of stacked stone with the serenity of polished walnut travertine. The floating vanity of horizontal macassar ebony features a slab of Black Beauty granite, bronze faucets. and countertop-to-ceiling mirrors trimmed in macassar ebony.
Photography by James Brady
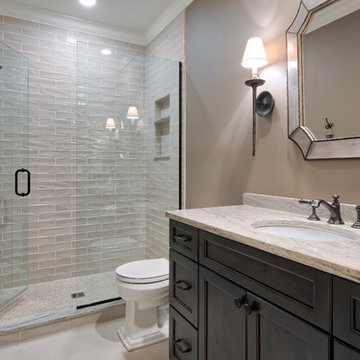
Design: Studio M Interiors | Photography: Scott Amundson Photography
Example of a mid-sized classic 3/4 beige tile and ceramic tile ceramic tile and beige floor alcove shower design in Minneapolis with recessed-panel cabinets, brown cabinets, a one-piece toilet, beige walls, an undermount sink, granite countertops and a hinged shower door
Example of a mid-sized classic 3/4 beige tile and ceramic tile ceramic tile and beige floor alcove shower design in Minneapolis with recessed-panel cabinets, brown cabinets, a one-piece toilet, beige walls, an undermount sink, granite countertops and a hinged shower door
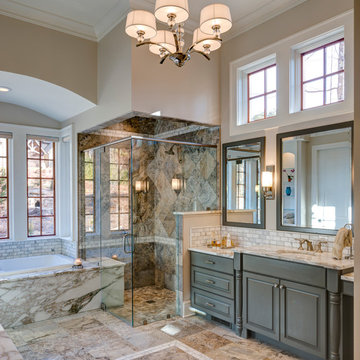
The grand elegance of this master bathroom commands your attention. The warm tones in the tile pair perfectly with the cool tones in the cabinetry. Interiors designed by ACM Design of Asheville, NC.
Meechan Architectural Photography

Alcove shower - mid-sized contemporary 3/4 beige tile, black tile, black and white tile, white tile and porcelain tile limestone floor alcove shower idea in New York with flat-panel cabinets, black cabinets, a one-piece toilet, beige walls, an integrated sink, solid surface countertops and a hinged shower door

Example of a mid-sized classic master beige tile brown floor and double-sink bathroom design in Other with raised-panel cabinets, green cabinets, beige walls, an undermount sink, quartzite countertops, a hinged shower door, beige countertops and a built-in vanity
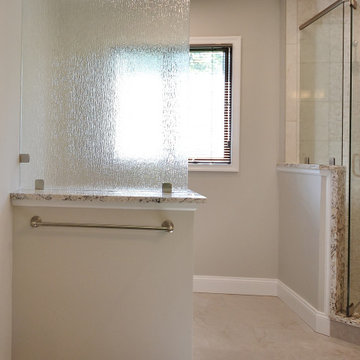
Hockessin Delaware Bathroom remodel. The clients original Master bathroom was outdated in style and function. We started by removing a soaking tub sunken into the floor; that was the first thing to go. With the tub gone and relocating the toilet; we redesigned the bath with a larger shower and double vanity. The toilet is now hidden by a half wall with shelving storage on the toilet side, capped with granite and a sleek piece of textured glass. The new 6’ long x 4’ wide shower was tiled cleanly with a mosaic look on the shower head wall, built in niche, bench and grab bar. The new vanity designed in Fabuwood cabinetry in the Galaxy Horizon finish added great storage and plenty of countertop space. Now this bathroom fits the client’s needs and matches there style.
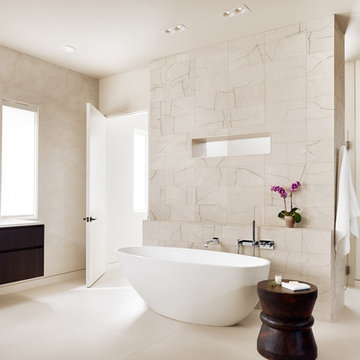
Large trendy beige tile and porcelain tile porcelain tile bathroom photo in Austin with flat-panel cabinets, dark wood cabinets, beige walls, an undermount sink and quartz countertops
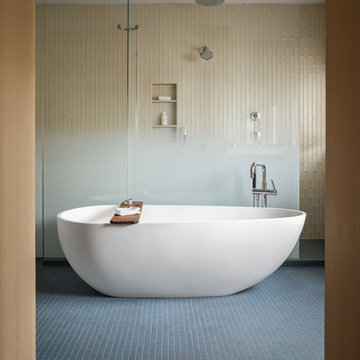
This modern coastal Maine home has a freestanding tub inside a contemporary bathroom for ultimate relaxation.
Bathroom - coastal master beige tile and glass tile mosaic tile floor and blue floor bathroom idea in Portland Maine with beige walls
Bathroom - coastal master beige tile and glass tile mosaic tile floor and blue floor bathroom idea in Portland Maine with beige walls
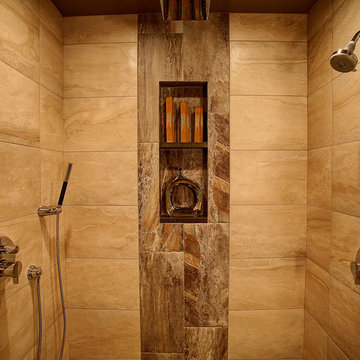
A new bathroom was designed using the same space, and allowing for a larger curbless shower, two generous sink vanities and a linen cabinet.
The new shower is spacious and refreshing, with tall ceilings, frameless glass walls, a curb-less and door-less entry and a barely noticeable infinity drain all adding to the openness. A bench seat was integrated into the quartz countertop wrap of the cabinets, seamlessly integrating the shower and cabinets into one cohesive space, and heat in the tile floor was also run into the bench seat to keep it warm and comfortable
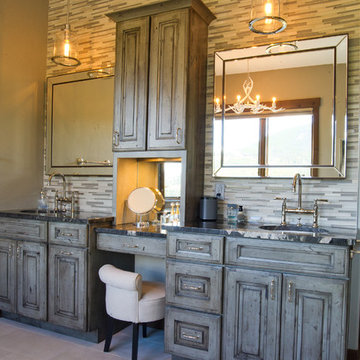
Example of a mid-sized mountain style master beige tile, brown tile and glass tile porcelain tile and beige floor freestanding bathtub design in Denver with beige walls, an undermount sink, raised-panel cabinets, distressed cabinets, quartzite countertops and black countertops
Beige Tile Bath with Beige Walls Ideas
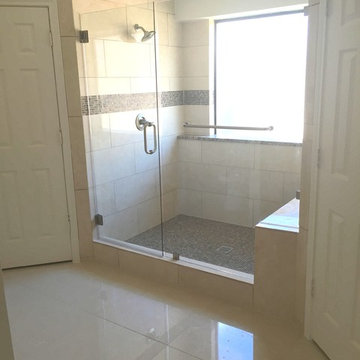
Inspiration for a large timeless master beige tile and ceramic tile porcelain tile bathroom remodel in Dallas with raised-panel cabinets, white cabinets, a one-piece toilet, beige walls, a drop-in sink and tile countertops
13







