Black Front Door Ideas
Refine by:
Budget
Sort by:Popular Today
921 - 940 of 9,979 photos
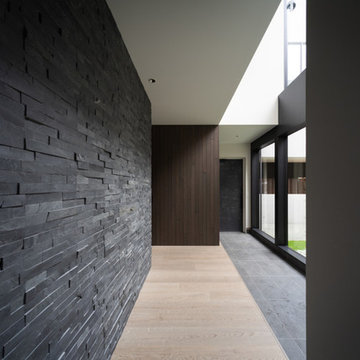
Entryway - porcelain tile and gray floor entryway idea in Other with gray walls and a black front door

Example of a small minimalist plywood floor single front door design in Other with white walls and a black front door
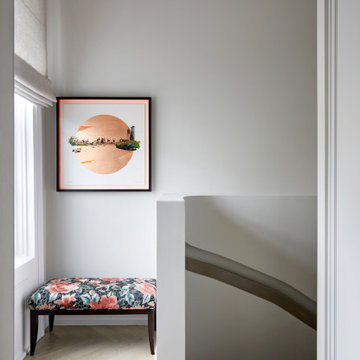
The image captures a well-lit entrance hallway that exudes a sense of welcome and sophistication. A focal point in the space is the newly designed curved staircase leading down to the lower ground, which adds an architectural interest with its clean lines and the contrast between the white balustrade and the darker steps.
To the left, a bench with floral upholstery provides a practical seating area by the window, which is dressed with a simple, elegant roman blind, allowing for both privacy and natural light. On the wall above the bench hangs a framed piece of art featuring a circular motif, which draws the eye and adds a pop of color to the otherwise neutral palette of the hallway.
The floor is laid out in a herringbone pattern, and the crisp white walls are topped with detailed crown molding that speaks to the home's classic features. This entryway serves not only as an introduction to the home but also as an exhibition of the harmonious blend of traditional and modern design elements.
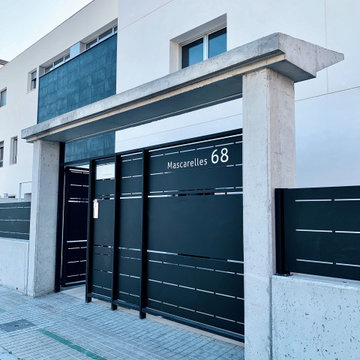
Entryway - large modern limestone floor, gray floor, exposed beam and brick wall entryway idea in Alicante-Costa Blanca with gray walls and a black front door

Mid-sized trendy porcelain tile and beige floor entryway photo in Other with black walls and a black front door
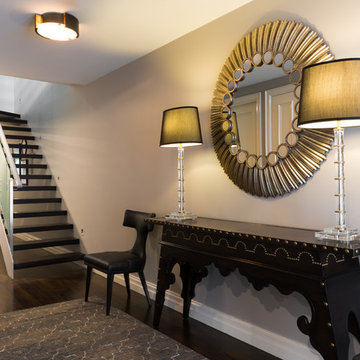
Stu Morley
Example of a large eclectic dark wood floor entryway design in Melbourne with beige walls and a black front door
Example of a large eclectic dark wood floor entryway design in Melbourne with beige walls and a black front door
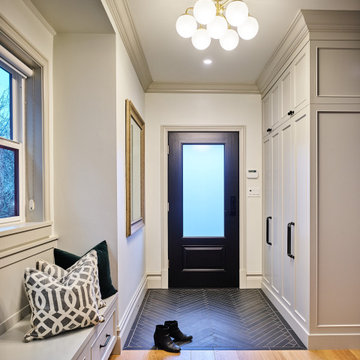
What makes a difference is the grand welcoming feeling when you step into the home. There is plenty of space for jackets and shoes, but the custom bench and open floor plan offers a calming and restful introduction to the rest of the home.
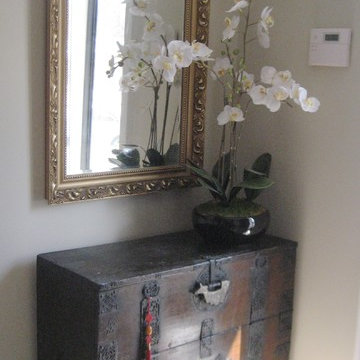
The antique chest & gold framed mirror in the foyer create a sophisticated welcoming entrance to the home...Sheila Singer Design
Inspiration for a small eclectic ceramic tile and beige floor entryway remodel in Toronto with beige walls and a black front door
Inspiration for a small eclectic ceramic tile and beige floor entryway remodel in Toronto with beige walls and a black front door
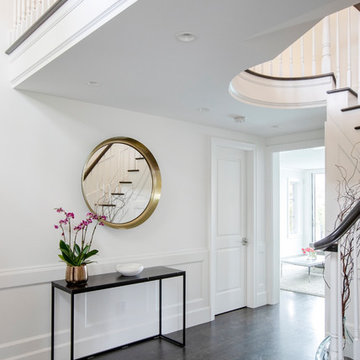
Large transitional dark wood floor and brown floor entryway photo in Vancouver with white walls and a black front door
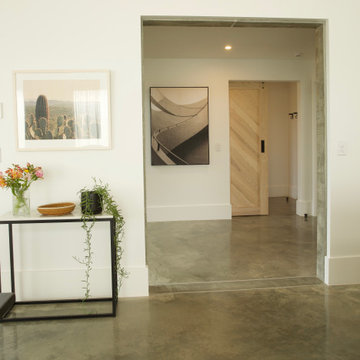
Inspiration for a large modern concrete floor and gray floor entryway remodel in Other with white walls and a black front door
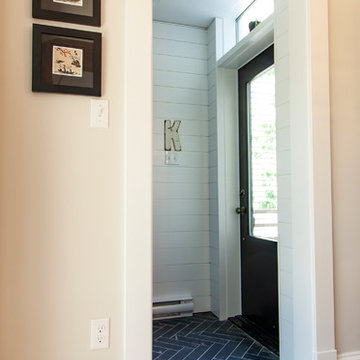
A modest little mudroom to give the client a functional backdoor for their new kitchen space.
Entryway - small transitional ceramic tile and gray floor entryway idea in Other with white walls and a black front door
Entryway - small transitional ceramic tile and gray floor entryway idea in Other with white walls and a black front door
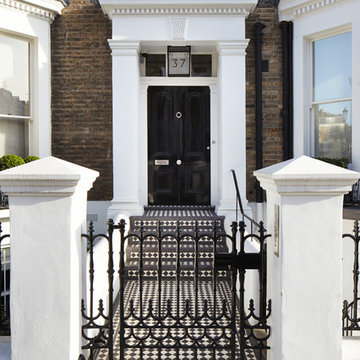
Jack Hobhouse
Entryway - traditional ceramic tile entryway idea in London with a black front door
Entryway - traditional ceramic tile entryway idea in London with a black front door
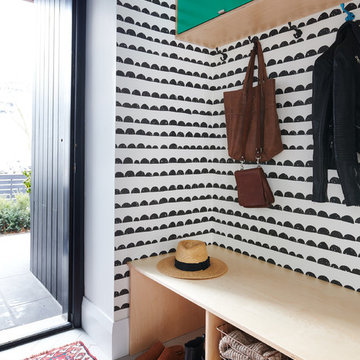
Photo Credit to Alex Lukey
Mid-sized minimalist light wood floor and white floor entryway photo in Toronto with white walls and a black front door
Mid-sized minimalist light wood floor and white floor entryway photo in Toronto with white walls and a black front door
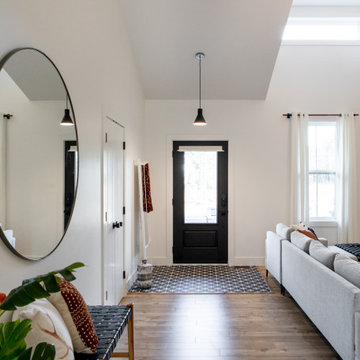
Entering the home you're welcomed by an expansive open-concept space with vaulted ceilings. Custom-built beams where installed and a dormer window was added for additional light. Black and white elements contrast each other beautifully with warm touches of wood.
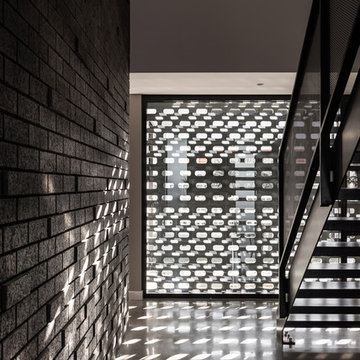
A four bedroom, two bathroom functional design that wraps around a central courtyard. This home embraces Mother Nature's natural light as much as possible. Whatever the season the sun has been embraced in the solar passive home, from the strategically placed north face openings directing light to the thermal mass exposed concrete slab, to the clerestory windows harnessing the sun into the exposed feature brick wall. Feature brickwork and concrete flooring flow from the interior to the exterior, marrying together to create a seamless connection. Rooftop gardens, thoughtful landscaping and cascading plants surrounding the alfresco and balcony further blurs this indoor/outdoor line.
Designer: Dalecki Design
Photographer: Dion Robeson
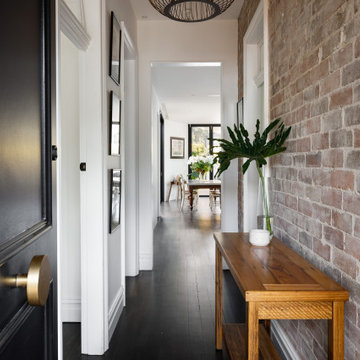
Entryway - contemporary painted wood floor, black floor and brick wall entryway idea in Sydney with white walls and a black front door
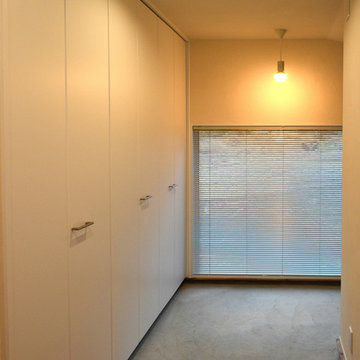
玄関からは周囲ののどかな田風景が見えるように大きな窓を設計しました。ものが溢れないように、かつ余計なものを持たなくていいように、収納にもメリハリを付けました。
Entryway - small craftsman medium tone wood floor and beige floor entryway idea in Other with white walls and a black front door
Entryway - small craftsman medium tone wood floor and beige floor entryway idea in Other with white walls and a black front door
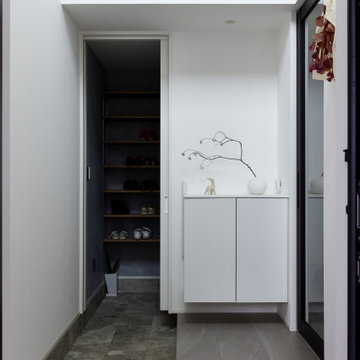
Inspiration for a mid-sized modern ceramic tile, gray floor, wallpaper ceiling and wallpaper entryway remodel in Other with white walls and a black front door
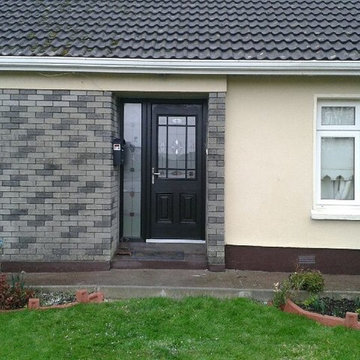
Composite Front door and sidelight.
Inspiration for an entryway remodel in Cork with a black front door
Inspiration for an entryway remodel in Cork with a black front door
Black Front Door Ideas
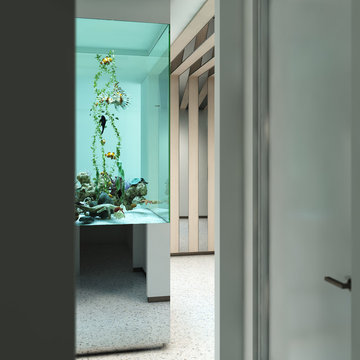
Foyer - large modern concrete floor foyer idea in Melbourne with white walls and a black front door
47





