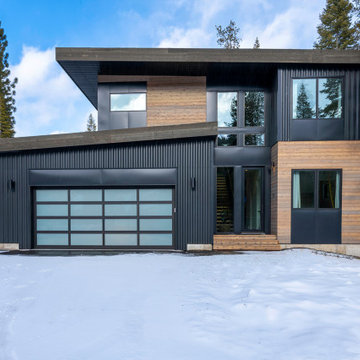Black Wood Exterior Home Ideas
Refine by:
Budget
Sort by:Popular Today
141 - 160 of 3,795 photos
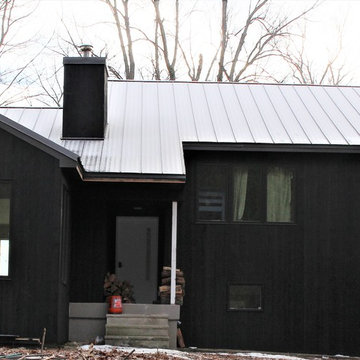
Frontview
Inspiration for a large modern black two-story wood exterior home remodel in New York with a metal roof
Inspiration for a large modern black two-story wood exterior home remodel in New York with a metal roof
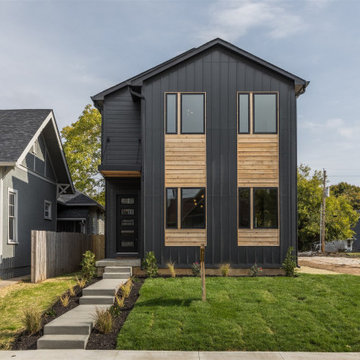
Mid-sized minimalist black two-story wood exterior home photo in Indianapolis with a shingle roof
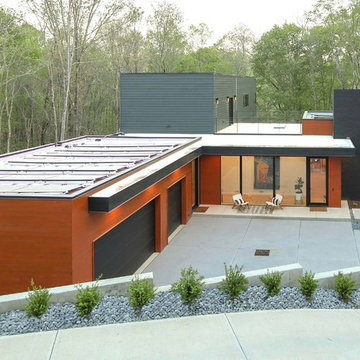
Architect: Szostak Design, Inc.
Photo: Jim Sink
Large minimalist black wood exterior home photo in Raleigh
Large minimalist black wood exterior home photo in Raleigh
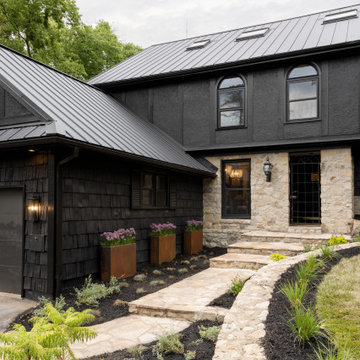
Inspiration for a black two-story wood and shingle house exterior remodel in Kansas City with a metal roof and a black roof
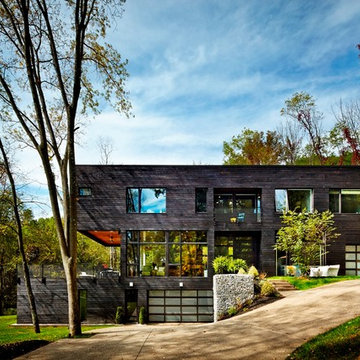
Alexander Denmarsh
Inspiration for a large modern black three-story wood exterior home remodel in Other with a green roof
Inspiration for a large modern black three-story wood exterior home remodel in Other with a green roof
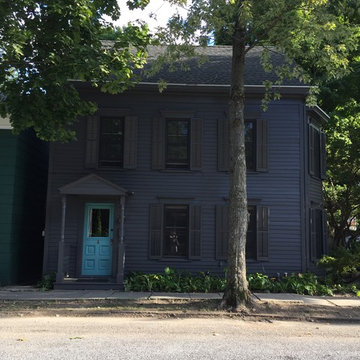
Dark exterior brings drama to this small historic Victorian in the heart of the village.
Mid-sized eclectic black two-story wood house exterior idea in New York
Mid-sized eclectic black two-story wood house exterior idea in New York
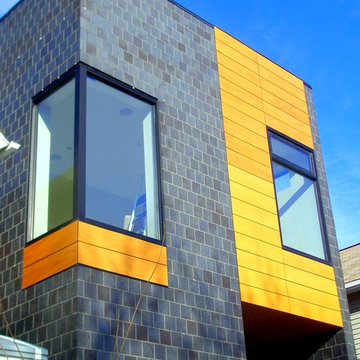
Example of a mid-sized minimalist black two-story wood flat roof design in Chicago
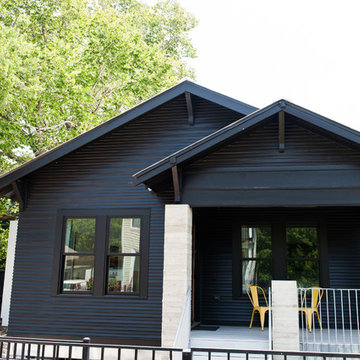
Inspiration for a small modern black one-story wood exterior home remodel in Houston with a metal roof
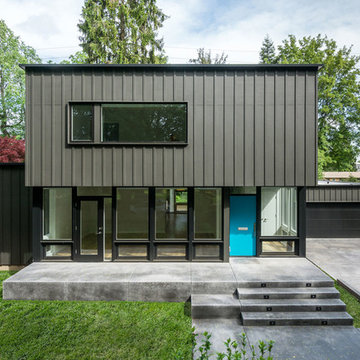
Inspiration for a mid-sized modern black two-story wood and board and batten exterior home remodel in Portland
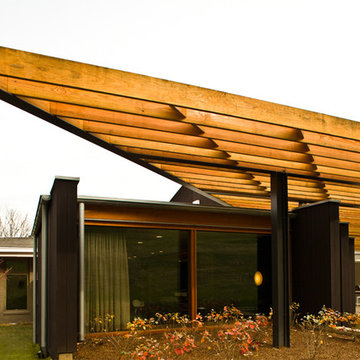
Anthony Matula
Example of a large minimalist black one-story wood house exterior design in Nashville with a shed roof
Example of a large minimalist black one-story wood house exterior design in Nashville with a shed roof
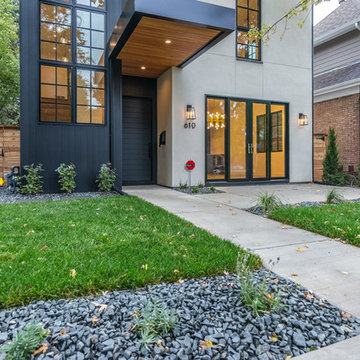
Mid-sized trendy black two-story wood house exterior photo in Denver with a shed roof and a shingle roof
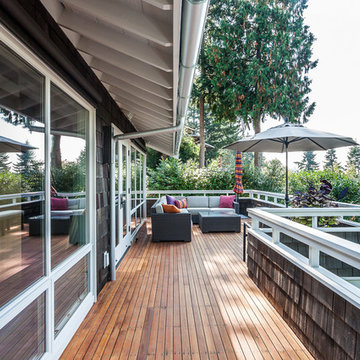
Jill Hardy
Inspiration for a mid-sized transitional black split-level wood exterior home remodel in Seattle
Inspiration for a mid-sized transitional black split-level wood exterior home remodel in Seattle
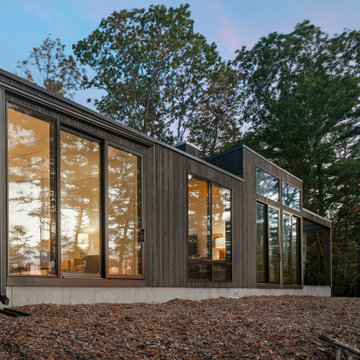
Example of a mid-sized mountain style black one-story wood exterior home design in Portland Maine
![[Out] Building](https://st.hzcdn.com/fimgs/pictures/exteriors/out-building-from-in-form-llc-img~c8c1cd060de9328b_2178-1-94eac03-w360-h360-b0-p0.jpg)
Example of a small black two-story wood exterior home design in Providence with a shed roof and a metal roof
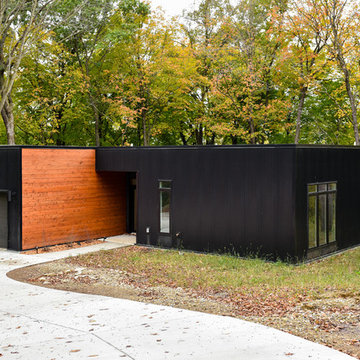
Example of a minimalist black one-story wood flat roof design in Minneapolis
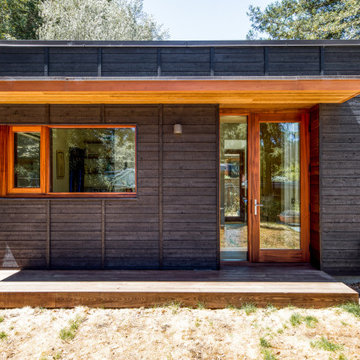
Project Overview:
The Fairfax House is an opulent blend of exotic materials and stacked fusion design. An engawa encourages the living area to outside, and consistent finishes blend indoor with outdoor spaces.
Product: Suyaki 1×6 select grade shiplap
Prefinish: Black
Application: Residential – Interior & Exterior
SF: 3000SF
Designer: Laura Mans
Builder:
Date: April 2019
Location: Fairfax, CA
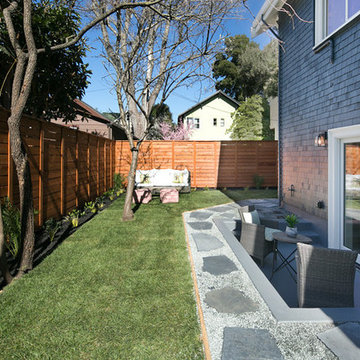
Example of a mid-sized beach style black two-story wood exterior home design in San Francisco with a shingle roof
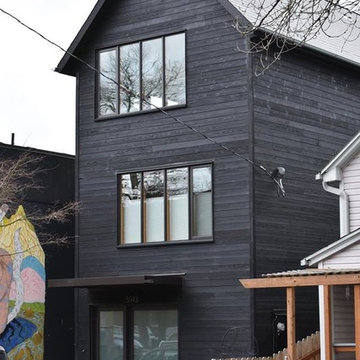
Project Overview:
The project was a single-family residential development project in North Portland designed by Ben Waechter.
Product: Gendai 1×6 select grade shiplap
Prefinish: Black
Application: Residential – Exterior
SF: 5500SF
Designer: Waechter Architecture
Builder: Stai Construction
Date: April 2017
Location: Portland, OR
Black Wood Exterior Home Ideas
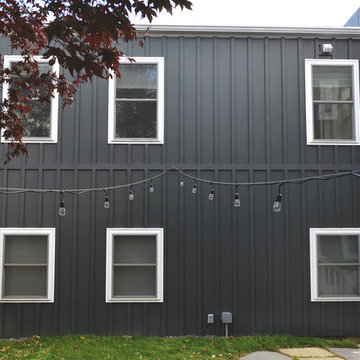
Example of a mid-sized transitional black two-story wood exterior home design in Portland Maine
8






