Brick Floor L-Shaped Kitchen Ideas
Refine by:
Budget
Sort by:Popular Today
161 - 180 of 711 photos
Item 1 of 3
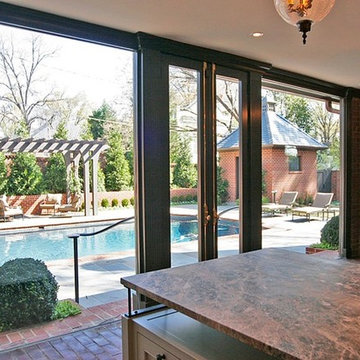
Example of a mid-sized transitional l-shaped brick floor open concept kitchen design in Charlotte with an undermount sink, shaker cabinets, white cabinets, marble countertops, beige backsplash, subway tile backsplash, stainless steel appliances and an island
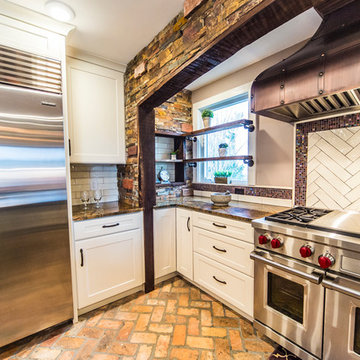
Mid-sized country l-shaped brick floor open concept kitchen photo in DC Metro with shaker cabinets, white cabinets, granite countertops, white backsplash, subway tile backsplash, stainless steel appliances and an island
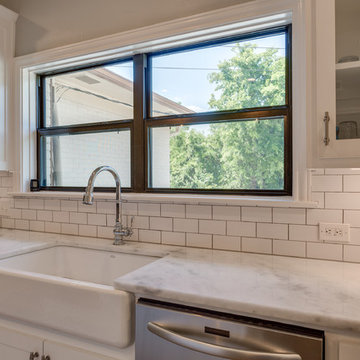
Epic Foto Group
Mid-sized cottage l-shaped brick floor and multicolored floor eat-in kitchen photo in Dallas with a farmhouse sink, shaker cabinets, white cabinets, marble countertops, white backsplash, subway tile backsplash, stainless steel appliances, an island and multicolored countertops
Mid-sized cottage l-shaped brick floor and multicolored floor eat-in kitchen photo in Dallas with a farmhouse sink, shaker cabinets, white cabinets, marble countertops, white backsplash, subway tile backsplash, stainless steel appliances, an island and multicolored countertops
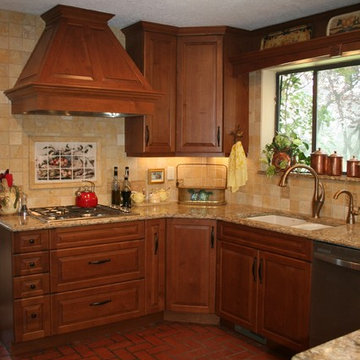
Diane Wandmaker
Inspiration for a mid-sized timeless l-shaped brick floor and red floor eat-in kitchen remodel in Albuquerque with an undermount sink, raised-panel cabinets, medium tone wood cabinets, stone tile backsplash, solid surface countertops, beige backsplash, paneled appliances and a peninsula
Inspiration for a mid-sized timeless l-shaped brick floor and red floor eat-in kitchen remodel in Albuquerque with an undermount sink, raised-panel cabinets, medium tone wood cabinets, stone tile backsplash, solid surface countertops, beige backsplash, paneled appliances and a peninsula
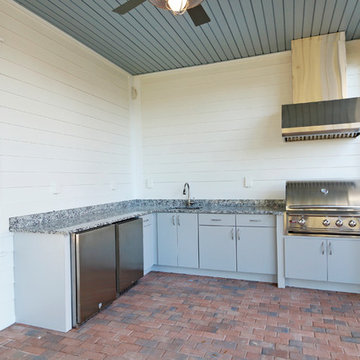
This home features a summer kitchen with a brick paved patio, built in, blue-gray cabinets, a grill, and refrigerator.
Mid-sized elegant l-shaped brick floor kitchen photo in Orlando with an undermount sink, flat-panel cabinets, gray cabinets and stainless steel appliances
Mid-sized elegant l-shaped brick floor kitchen photo in Orlando with an undermount sink, flat-panel cabinets, gray cabinets and stainless steel appliances
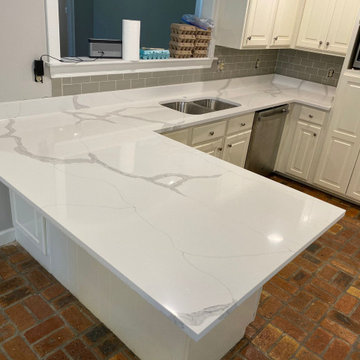
Quartz perfection! Those gorgeous brick floors don’t hurt either. ;)
Inspiration for a mid-sized l-shaped brick floor eat-in kitchen remodel in Other with an undermount sink, raised-panel cabinets, white cabinets, quartz countertops, gray backsplash, subway tile backsplash, stainless steel appliances and white countertops
Inspiration for a mid-sized l-shaped brick floor eat-in kitchen remodel in Other with an undermount sink, raised-panel cabinets, white cabinets, quartz countertops, gray backsplash, subway tile backsplash, stainless steel appliances and white countertops
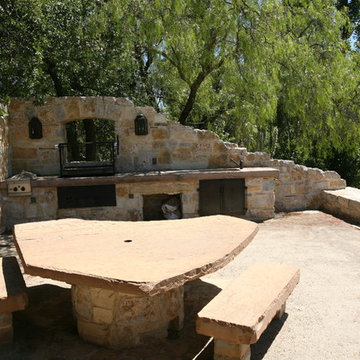
Inspiration for a contemporary l-shaped brick floor eat-in kitchen remodel in San Francisco with a drop-in sink, beige backsplash and an island
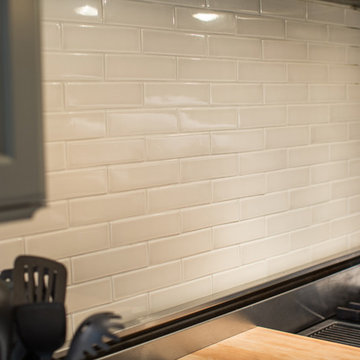
Photography by Holloway Productions.
Example of a large transitional l-shaped brick floor and multicolored floor eat-in kitchen design in Birmingham with a farmhouse sink, flat-panel cabinets, gray cabinets, quartzite countertops, gray backsplash, subway tile backsplash, stainless steel appliances and an island
Example of a large transitional l-shaped brick floor and multicolored floor eat-in kitchen design in Birmingham with a farmhouse sink, flat-panel cabinets, gray cabinets, quartzite countertops, gray backsplash, subway tile backsplash, stainless steel appliances and an island
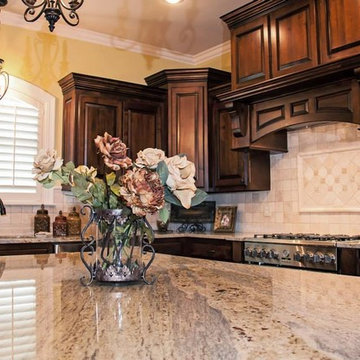
Custom 4x4 tumbled travertine marble backsplash with travertine chair rail bordering 4x4 diagonal travertine and 2x2 decorative inserts.
Mid-sized mountain style l-shaped brick floor eat-in kitchen photo in Atlanta with beige backsplash and stone tile backsplash
Mid-sized mountain style l-shaped brick floor eat-in kitchen photo in Atlanta with beige backsplash and stone tile backsplash
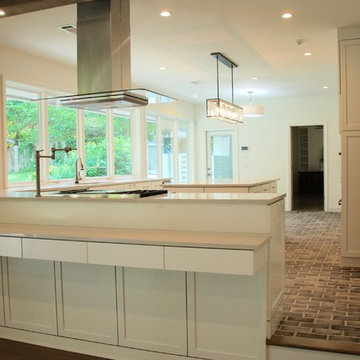
Example of a mid-sized transitional l-shaped brick floor enclosed kitchen design in Jackson with flat-panel cabinets, white cabinets, stainless steel appliances and an island
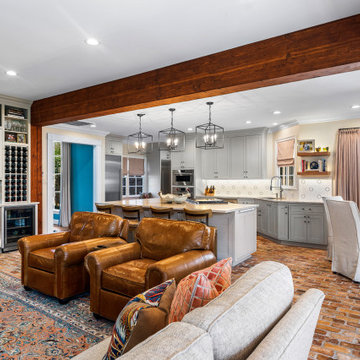
Mid-sized elegant l-shaped brick floor and brown floor open concept kitchen photo in New Orleans with an undermount sink, recessed-panel cabinets, beige cabinets, quartzite countertops, white backsplash, ceramic backsplash, stainless steel appliances, an island and white countertops
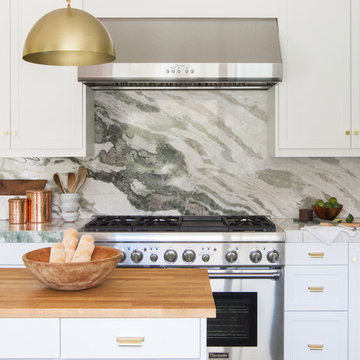
Designed by Sarah Sherman Samuel
Example of a large trendy l-shaped brick floor and green floor enclosed kitchen design in Los Angeles with recessed-panel cabinets, white cabinets, marble countertops, multicolored backsplash, marble backsplash, stainless steel appliances, an island and green countertops
Example of a large trendy l-shaped brick floor and green floor enclosed kitchen design in Los Angeles with recessed-panel cabinets, white cabinets, marble countertops, multicolored backsplash, marble backsplash, stainless steel appliances, an island and green countertops
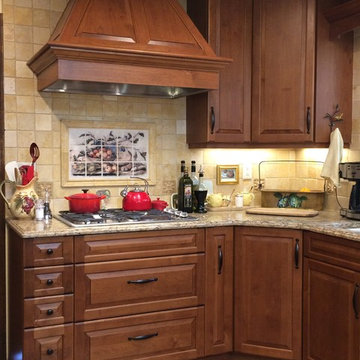
Mid-sized elegant l-shaped brick floor and red floor eat-in kitchen photo in Albuquerque with raised-panel cabinets, medium tone wood cabinets, solid surface countertops, stone tile backsplash, an undermount sink, beige backsplash, paneled appliances and a peninsula
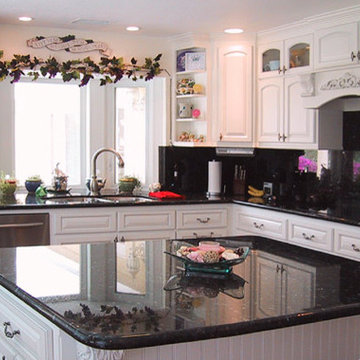
Inspiration for a mid-sized timeless l-shaped brick floor and red floor eat-in kitchen remodel in San Diego with a double-bowl sink, raised-panel cabinets, white cabinets, granite countertops, black backsplash, stone slab backsplash, stainless steel appliances and an island
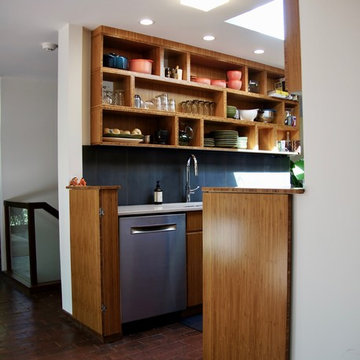
Photography by Sophie Piesse
Eat-in kitchen - small contemporary l-shaped brick floor and red floor eat-in kitchen idea in Raleigh with an undermount sink, flat-panel cabinets, medium tone wood cabinets, quartz countertops, gray backsplash, ceramic backsplash, stainless steel appliances, no island and white countertops
Eat-in kitchen - small contemporary l-shaped brick floor and red floor eat-in kitchen idea in Raleigh with an undermount sink, flat-panel cabinets, medium tone wood cabinets, quartz countertops, gray backsplash, ceramic backsplash, stainless steel appliances, no island and white countertops
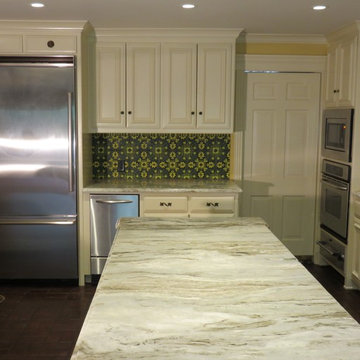
Inspiration for a large timeless l-shaped brick floor eat-in kitchen remodel in Dallas with a farmhouse sink, raised-panel cabinets, white cabinets, granite countertops, green backsplash, ceramic backsplash, stainless steel appliances and two islands
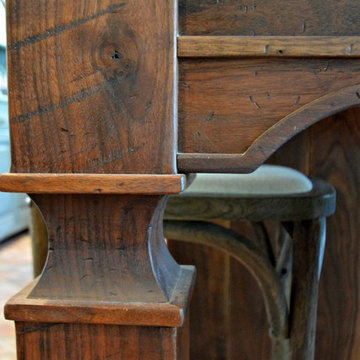
Enclosed kitchen - large farmhouse l-shaped brick floor and red floor enclosed kitchen idea in Philadelphia with a farmhouse sink, raised-panel cabinets, blue cabinets, marble countertops, gray backsplash, subway tile backsplash, white appliances and an island
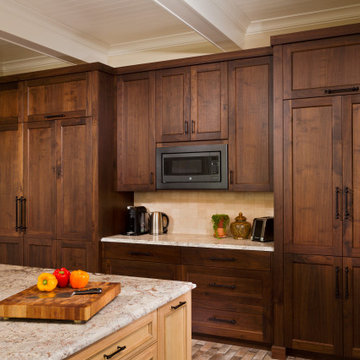
Inspiration for a mid-sized transitional l-shaped brick floor, multicolored floor and coffered ceiling kitchen remodel in New York with an undermount sink, shaker cabinets, medium tone wood cabinets, granite countertops, beige backsplash, stone tile backsplash, paneled appliances, an island and multicolored countertops
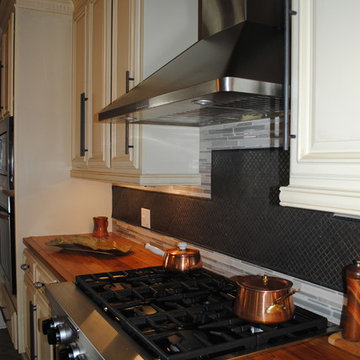
Cypress Wood Countertops with Drop In Gas Cooktop. Stainless Stell Hood on Ceramic Tile Backsplash. Traditional White Raised Panel Cabinets
Open concept kitchen - traditional l-shaped brick floor open concept kitchen idea in New Orleans with a farmhouse sink, raised-panel cabinets, beige cabinets, wood countertops, gray backsplash, glass tile backsplash, stainless steel appliances and an island
Open concept kitchen - traditional l-shaped brick floor open concept kitchen idea in New Orleans with a farmhouse sink, raised-panel cabinets, beige cabinets, wood countertops, gray backsplash, glass tile backsplash, stainless steel appliances and an island
Brick Floor L-Shaped Kitchen Ideas
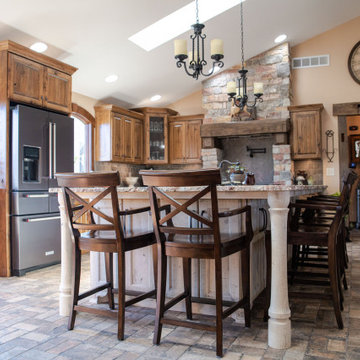
A custom kitchen in Rustic Hickory with a Distressed Painted Alder Island. Rich wood tones pair nicely with the lovely view of the woods and creek out the kitchen windows. The island draws your attention without distracting from the overall beauty of the home and setting.
9





