Brick Floor U-Shaped Kitchen Ideas
Refine by:
Budget
Sort by:Popular Today
41 - 60 of 650 photos
Item 1 of 3
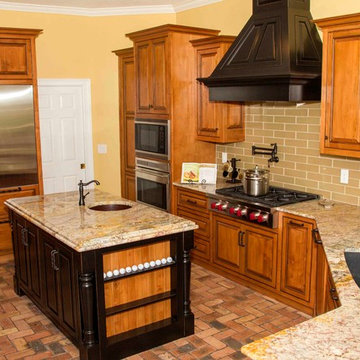
Eat-in kitchen - mid-sized traditional u-shaped brick floor eat-in kitchen idea in Jacksonville with an undermount sink, recessed-panel cabinets, light wood cabinets, granite countertops, beige backsplash, subway tile backsplash, an island and stainless steel appliances
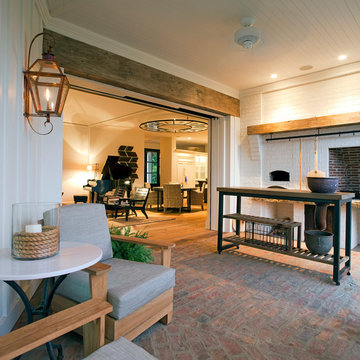
Example of a mid-sized mountain style u-shaped brick floor and red floor enclosed kitchen design in Columbus with wood countertops, red backsplash, brick backsplash and an island

Eat-in kitchen - mid-sized farmhouse u-shaped brick floor and red floor eat-in kitchen idea in Philadelphia with a farmhouse sink, recessed-panel cabinets, white cabinets, soapstone countertops, white backsplash, subway tile backsplash, stainless steel appliances, an island and black countertops
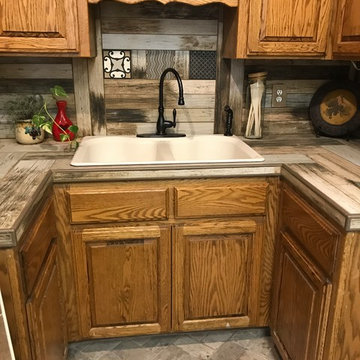
Example of a small mountain style u-shaped brick floor and beige floor enclosed kitchen design in Other with a drop-in sink, raised-panel cabinets, medium tone wood cabinets, wood countertops, beige backsplash, wood backsplash, black appliances and no island
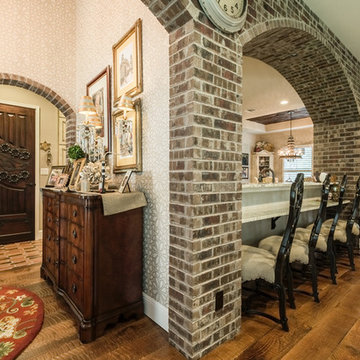
Example of a classic u-shaped brick floor open concept kitchen design in Dallas with beaded inset cabinets, white cabinets, granite countertops, white backsplash, mosaic tile backsplash, stainless steel appliances and an island
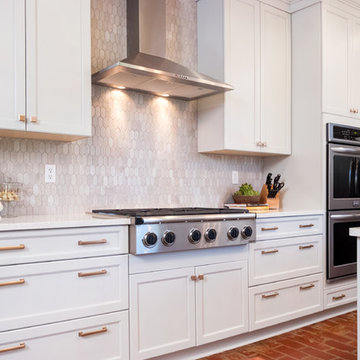
Don Kadair
Mid-sized transitional u-shaped brick floor eat-in kitchen photo in New Orleans with an undermount sink, shaker cabinets, gray cabinets, quartz countertops, multicolored backsplash, stone tile backsplash, stainless steel appliances and an island
Mid-sized transitional u-shaped brick floor eat-in kitchen photo in New Orleans with an undermount sink, shaker cabinets, gray cabinets, quartz countertops, multicolored backsplash, stone tile backsplash, stainless steel appliances and an island
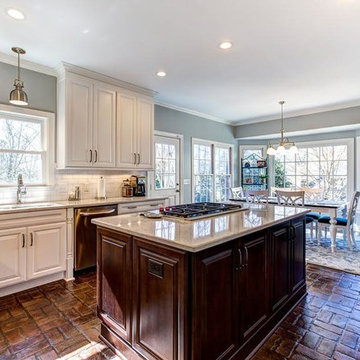
This beautiful remodel is by CASE Design/Remodeling Birmingham. The existing brick floor was too gorgeous to demo, so new cabinetry was designed to lighten up the previously dark kitchen. Wellborn cabinets were custom designed to make the most functional use of this lovely kitchen. The Premier Series 48" high wall cabinets extend to the 9 foot ceiling adding additional storage and visually lifting the room. Gorgeous quartz countertops give the client the look of marble, while giving them a zero maintenance surface that will last for years and years. A white subway tile adds to the classic look of this new kitchen.
Seville Maple door style in Glacier white and Sienna stain. PHOTOS BY: Jana Sobel with 205 Photography.
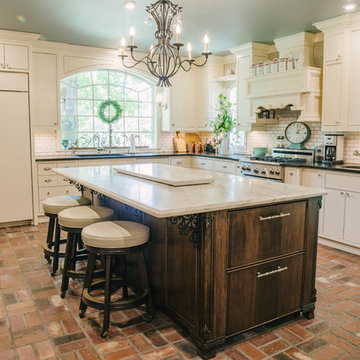
Photo credits: In Over My Head Photography
Kitchen - mid-sized cottage u-shaped brick floor and brown floor kitchen idea in Oklahoma City with an undermount sink, flat-panel cabinets, white cabinets, quartz countertops, white backsplash, subway tile backsplash, paneled appliances, an island and white countertops
Kitchen - mid-sized cottage u-shaped brick floor and brown floor kitchen idea in Oklahoma City with an undermount sink, flat-panel cabinets, white cabinets, quartz countertops, white backsplash, subway tile backsplash, paneled appliances, an island and white countertops
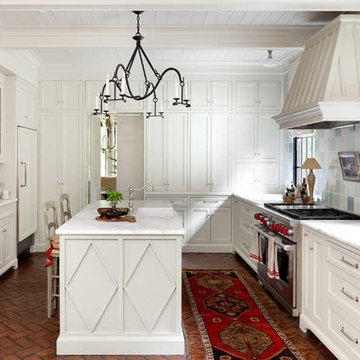
Large transitional u-shaped brick floor and brown floor enclosed kitchen photo in Atlanta with a farmhouse sink, shaker cabinets, white cabinets, marble countertops, multicolored backsplash, ceramic backsplash, stainless steel appliances and an island
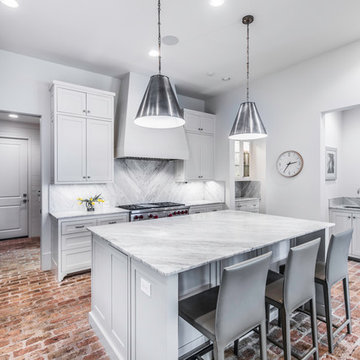
Eat-in kitchen - large mediterranean u-shaped brick floor and white floor eat-in kitchen idea in Houston with a double-bowl sink, raised-panel cabinets, white cabinets, marble countertops, white backsplash, marble backsplash, stainless steel appliances and an island
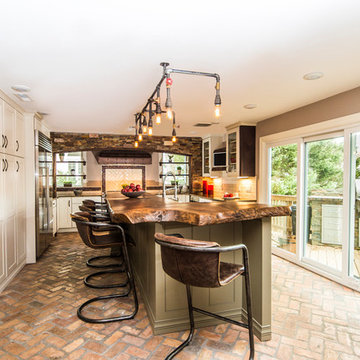
Small cottage u-shaped brick floor open concept kitchen photo in DC Metro with a farmhouse sink, raised-panel cabinets, white cabinets, granite countertops, white backsplash, subway tile backsplash, stainless steel appliances and an island

Natural untreated cedar kithcen with glazed brick floor, contemporary furniture and modern artwork.
Example of a mid-sized minimalist u-shaped brick floor and black floor eat-in kitchen design in Omaha with a double-bowl sink, flat-panel cabinets, medium tone wood cabinets, granite countertops, gray backsplash, stone slab backsplash, stainless steel appliances, an island and gray countertops
Example of a mid-sized minimalist u-shaped brick floor and black floor eat-in kitchen design in Omaha with a double-bowl sink, flat-panel cabinets, medium tone wood cabinets, granite countertops, gray backsplash, stone slab backsplash, stainless steel appliances, an island and gray countertops
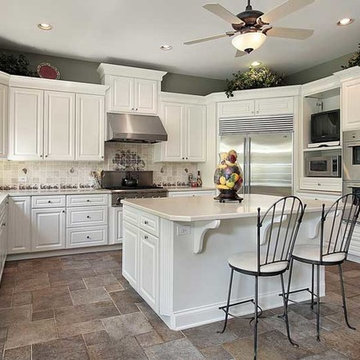
Kitchen - transitional u-shaped brick floor and gray floor kitchen idea in Dallas with a double-bowl sink, raised-panel cabinets, white cabinets, beige backsplash, stone tile backsplash, stainless steel appliances, an island and white countertops
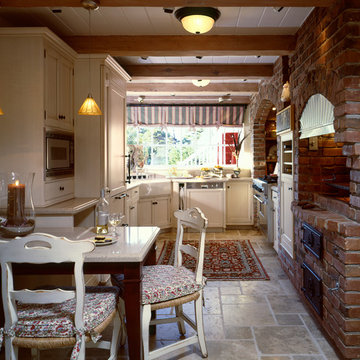
Douglas Johnson Photography
Elegant u-shaped brick floor enclosed kitchen photo in San Francisco with a farmhouse sink and beige cabinets
Elegant u-shaped brick floor enclosed kitchen photo in San Francisco with a farmhouse sink and beige cabinets
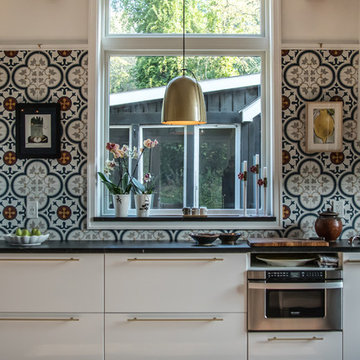
View of big picture window, morning sun.
Ytk Photography
Mid-sized cottage u-shaped brick floor and red floor eat-in kitchen photo with an undermount sink, flat-panel cabinets, white cabinets, soapstone countertops, multicolored backsplash, cement tile backsplash, stainless steel appliances and no island
Mid-sized cottage u-shaped brick floor and red floor eat-in kitchen photo with an undermount sink, flat-panel cabinets, white cabinets, soapstone countertops, multicolored backsplash, cement tile backsplash, stainless steel appliances and no island
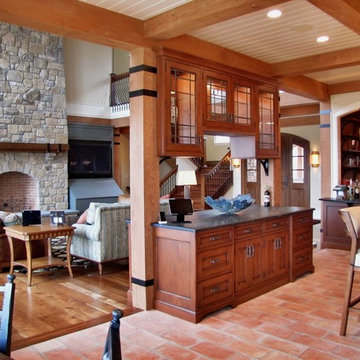
Open concept kitchen - large traditional u-shaped brick floor open concept kitchen idea in Philadelphia with a single-bowl sink, recessed-panel cabinets, medium tone wood cabinets, granite countertops, beige backsplash, stainless steel appliances and an island
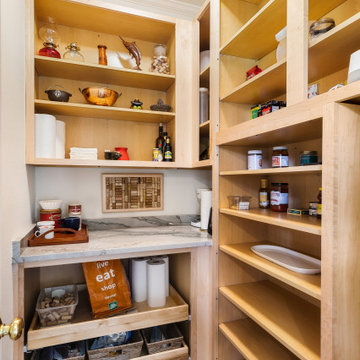
Inspiration for a large u-shaped brick floor and brown floor eat-in kitchen remodel in New Orleans with an undermount sink, recessed-panel cabinets, white cabinets, quartzite countertops, white backsplash, subway tile backsplash, stainless steel appliances, an island and gray countertops
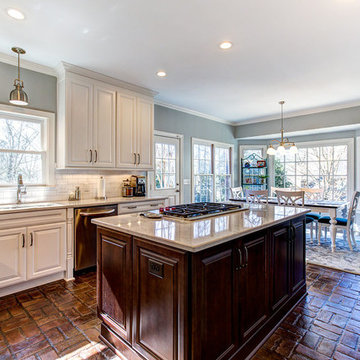
Eat-in kitchen - mid-sized transitional u-shaped brick floor eat-in kitchen idea in Birmingham with an undermount sink, raised-panel cabinets, white cabinets, quartz countertops, white backsplash, subway tile backsplash, stainless steel appliances and an island
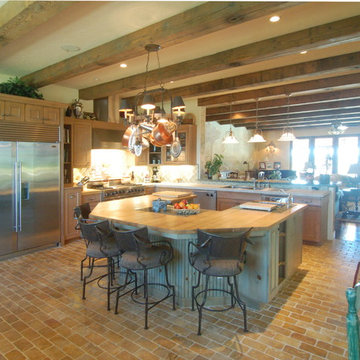
This Mediterranean style great room features a large kitchen space complete with two separate cooking stations and a large island. The main work station is next to the 48" built-in refrigerator with a double oven Viking range, chimney hood and lots of great storage. Then we have the sink on the peninsula -- located midway between the work stations and convenient to the island. Next is the mini cook station dedicated to the man of the house -- he loves to putter around in the kitchen and his wife didn't want him in her way. Thus he got his very own space with microwave and range -- he shares the space with the espresso machine. The U shaped island has a prep sink, marble baking block and lots of counter space. Also in the island are refrigerated drawers and a mobile serving cart.
Brick Floor U-Shaped Kitchen Ideas
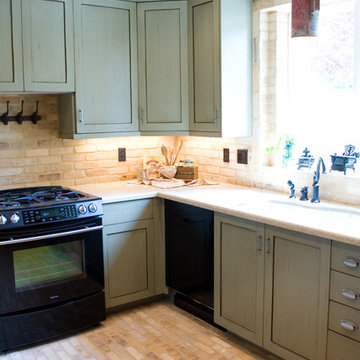
Example of a mid-sized urban u-shaped brick floor eat-in kitchen design in Salt Lake City with an undermount sink, recessed-panel cabinets, green cabinets, quartz countertops, beige backsplash, black appliances and a peninsula
3





