Brick Floor U-Shaped Kitchen Ideas
Refine by:
Budget
Sort by:Popular Today
161 - 180 of 650 photos
Item 1 of 3
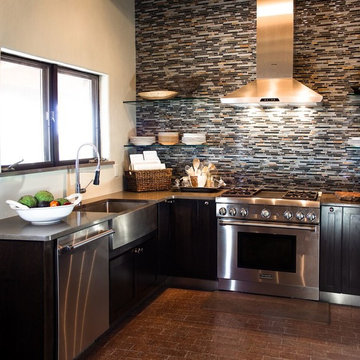
For this project, we completely tore out an outdated late 70s, early 80s kitchen by redesigning and rebuilding the entire space in a modern, Adobe style. A few ways in which we were able to achieve this were by incorporating all new appliances, plumbing, and electrical, featuring an accent backsplash wall that emphasizes the Adobe style, and overall providing a beautiful and functional space.
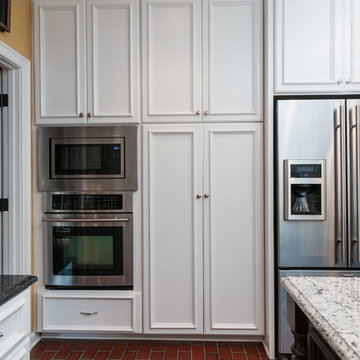
Micheal Boatman 901-619.6294
Large elegant u-shaped brick floor eat-in kitchen photo in Other with a farmhouse sink, recessed-panel cabinets, white cabinets, quartz countertops, multicolored backsplash, mosaic tile backsplash, stainless steel appliances and an island
Large elegant u-shaped brick floor eat-in kitchen photo in Other with a farmhouse sink, recessed-panel cabinets, white cabinets, quartz countertops, multicolored backsplash, mosaic tile backsplash, stainless steel appliances and an island
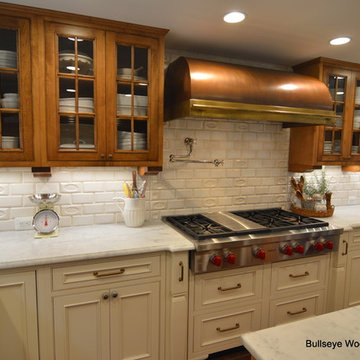
Delightful 100+ year old farm house kitchen renovation features four different cabinetry finishes. Range wall cabinets are Colonial stained maple with custom corbels, glass door and standard lite mullions. The base, oven and fridge area cabinets are maple with Frosty White finish. The island is a distressed and antiqued natural Alder wood with 5% sheen. The custom built maple hutch is distressed and antiqued in a Saddle stain and ii includes two radius glass display cases. All Sub-Zero/Wolf appliances include 48" counterdepth fridge, 24" undercounter beverage center, 48" gas rangetop, 30" oven, microwave/convection oven and warming drawer. Other features include a charging station drawer, undercabinet lighting, 3-bin rotating corner trash/recycling center, soft close drawers and hinges, drawer inserts, bread box, Rochelle feet and recessed black painted toe kick, cabinet pull-outs, hidden spice pull outs with Newberg Square legs, large pull-out at fridge, apron sink, pot filler, custom copper hood and handmade embossed subway back splash tile.
Jason Jasienowski
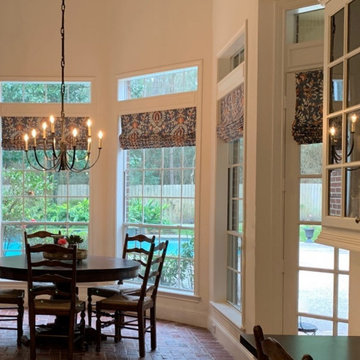
A comfortable place to eat breakfast, watch the birds, and relax with the pool view. This English country style breakfast area is perfect for this family.
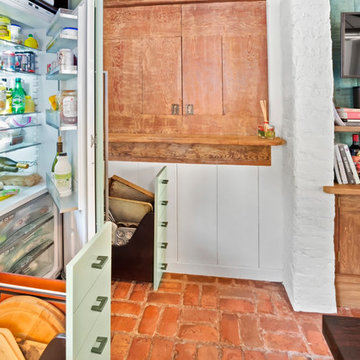
Draper DBS Custom Cabinetry. Kitchen cabinets in Benjamin Moore Lancaster Whitewash and Carolina Gull. Sienna interiors. Maple with dovetail drawers.
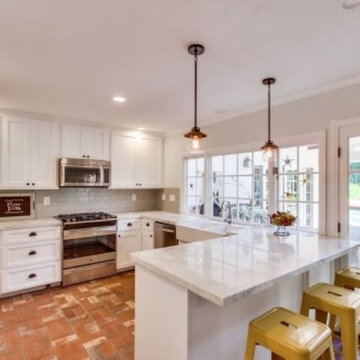
Inspiration for a large cottage u-shaped brick floor kitchen remodel in San Diego with a farmhouse sink, shaker cabinets, white cabinets, marble countertops, gray backsplash, glass tile backsplash and stainless steel appliances
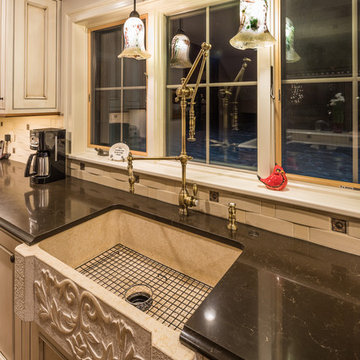
Ironwood Kitchen Sink
Kitchen - large eclectic u-shaped brick floor kitchen idea in Burlington with a farmhouse sink, raised-panel cabinets, medium tone wood cabinets, quartz countertops, white backsplash, stone tile backsplash, paneled appliances and an island
Kitchen - large eclectic u-shaped brick floor kitchen idea in Burlington with a farmhouse sink, raised-panel cabinets, medium tone wood cabinets, quartz countertops, white backsplash, stone tile backsplash, paneled appliances and an island
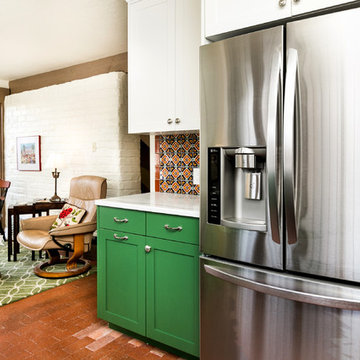
Eat-in kitchen - small u-shaped brick floor and red floor eat-in kitchen idea in Albuquerque with an undermount sink, shaker cabinets, green cabinets, quartz countertops, multicolored backsplash, ceramic backsplash, stainless steel appliances and a peninsula
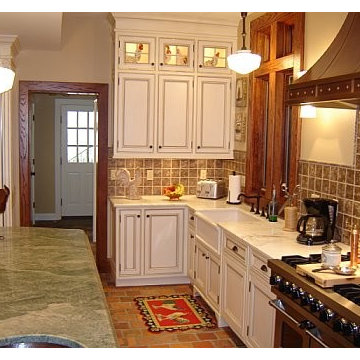
Joe Palumbo
Example of a mid-sized classic u-shaped brick floor and brown floor eat-in kitchen design in New York with an undermount sink, raised-panel cabinets, white cabinets, granite countertops, beige backsplash, ceramic backsplash, stainless steel appliances and an island
Example of a mid-sized classic u-shaped brick floor and brown floor eat-in kitchen design in New York with an undermount sink, raised-panel cabinets, white cabinets, granite countertops, beige backsplash, ceramic backsplash, stainless steel appliances and an island
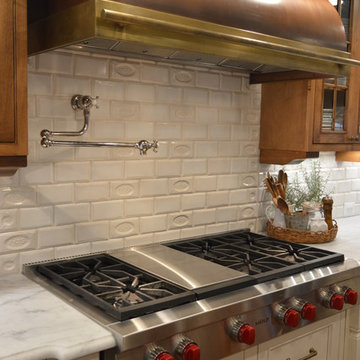
Delightful 100+ year old farm house kitchen renovation features four different cabinetry finishes. Range wall cabinets are Colonial stained maple with custom corbels, glass door and standard lite mullions. The base, oven and fridge area cabinets are maple with Frosty White finish. The island is a distressed and antiqued natural Alder wood with 5% sheen. The custom built maple hutch is distressed and antiqued in a Saddle stain and ii includes two radius glass display cases. All Sub-Zero/Wolf appliances include 48" counterdepth fridge, 24" undercounter beverage center, 48" gas rangetop, 30" oven, microwave/convection oven and warming drawer. Other features include a charging station drawer, undercabinet lighting, 3-bin rotating corner trash/recycling center, soft close drawers and hinges, drawer inserts, bread box, Rochelle feet and recessed black painted toe kick, cabinet pull-outs, hidden spice pull outs with Newberg Square legs, large pull-out at fridge, apron sink, pot filler, custom copper hood and handmade embossed subway back splash tile.
Jason Jasienowski
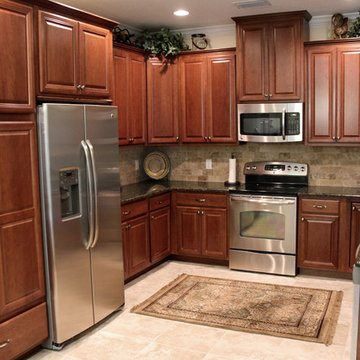
Gulf Tile & Cabinetry : Floor tile 18” x 18” Manor Gray Pozzalo Glazed Ceramic by American Olean. Grout joint filler, “Parchment Sand” by Laticrete. Flooring is recommended and can be used for residential floors, walls, counters, and backsplashes. In addition, this traditional kitchen design in Tampa, Florida is all about the details. The “Manor House” cabinet doors have a square raised panel design. Shown in Rosewood finish. Also, shown is a under mount sink. No doubt, this mid-sized traditional u-shaped open concept with and island is timeless and classic.
Interior Kitchen Design by: Gulf Tile & Cabinetry located throughout Central Florida since 1960
Builder: Castillo Housing Group
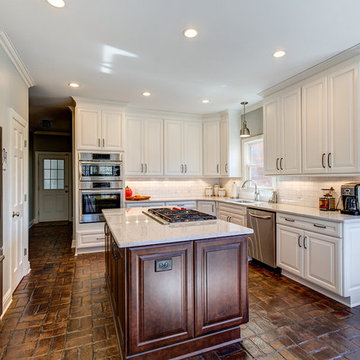
Example of a mid-sized transitional u-shaped brick floor eat-in kitchen design in Birmingham with an undermount sink, raised-panel cabinets, white cabinets, quartz countertops, white backsplash, subway tile backsplash, stainless steel appliances and an island
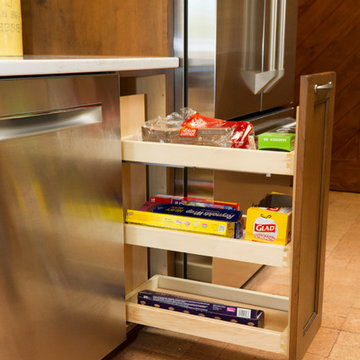
Photography by Jeffery Volker
Example of a large southwest u-shaped brick floor and brown floor eat-in kitchen design in Phoenix with an undermount sink, shaker cabinets, medium tone wood cabinets, quartz countertops, white backsplash, terra-cotta backsplash, stainless steel appliances, an island and white countertops
Example of a large southwest u-shaped brick floor and brown floor eat-in kitchen design in Phoenix with an undermount sink, shaker cabinets, medium tone wood cabinets, quartz countertops, white backsplash, terra-cotta backsplash, stainless steel appliances, an island and white countertops
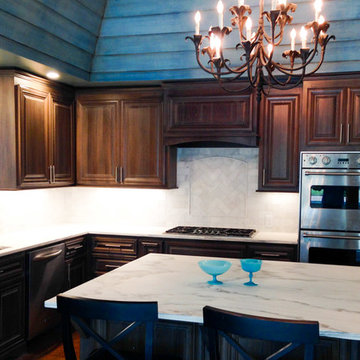
Bill Caswell
Inspiration for a mid-sized mediterranean u-shaped brick floor eat-in kitchen remodel in Miami with an undermount sink, raised-panel cabinets, medium tone wood cabinets, marble countertops, white backsplash, stone tile backsplash, stainless steel appliances and an island
Inspiration for a mid-sized mediterranean u-shaped brick floor eat-in kitchen remodel in Miami with an undermount sink, raised-panel cabinets, medium tone wood cabinets, marble countertops, white backsplash, stone tile backsplash, stainless steel appliances and an island
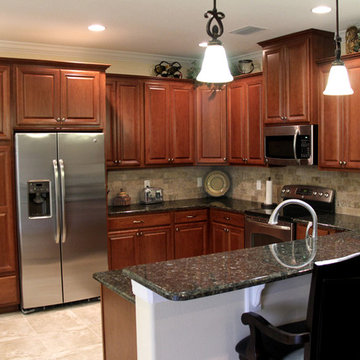
Gulf Tile & Cabinetry: The kitchen is undeniably the heart of your home so, understandably you want your kitchen to look its best. Seen here you have an open space concept, with an Island that seats four comfortably. Custom built-in stainless refrigerator, Large Custom Pantry, and 3x6 Noche Travertine backsplash in tumbled finish evokes a rustic charm that makes for this attractive traditional backsplash. Travertine tiles are in light, medium and dark mixed together.
Interior Kitchen Design by: Gulf Tile & Cabinetry located throughout Central Florida since 1960
Builder: Castillo Housing Group
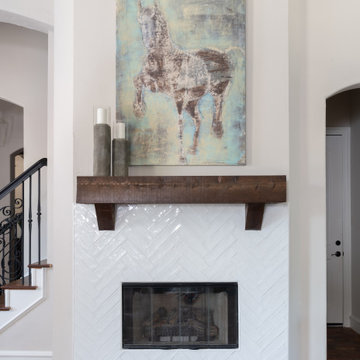
We brought this kitchen from Tuscan to Transitional with paint, countertops, hardware, and lighting. The vent hood was a custom piece to match the cabinets and create a cohesive feel. Unnecessary cabinets were removed to allow for a larger window, and more natural light. The stone wall was removed, and fireplace streamlined to make the transition from the kitchen more open.
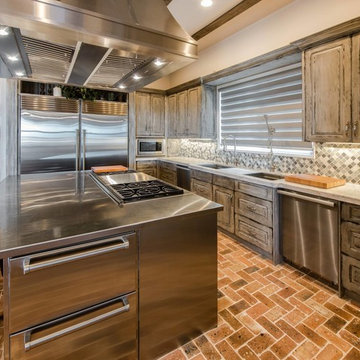
Example of a classic u-shaped brick floor kitchen design in Phoenix with raised-panel cabinets, gray cabinets, multicolored backsplash, ceramic backsplash, stainless steel appliances and an island
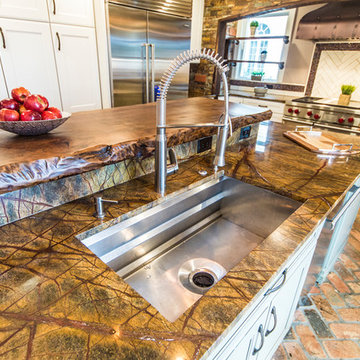
.
Small farmhouse u-shaped brick floor open concept kitchen photo in DC Metro with an undermount sink, raised-panel cabinets, white cabinets, granite countertops, white backsplash, subway tile backsplash, stainless steel appliances and an island
Small farmhouse u-shaped brick floor open concept kitchen photo in DC Metro with an undermount sink, raised-panel cabinets, white cabinets, granite countertops, white backsplash, subway tile backsplash, stainless steel appliances and an island
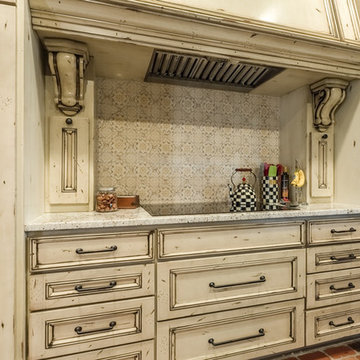
Example of a classic u-shaped brick floor open concept kitchen design in Dallas with beaded inset cabinets, white cabinets, granite countertops, white backsplash, mosaic tile backsplash, stainless steel appliances and an island
Brick Floor U-Shaped Kitchen Ideas
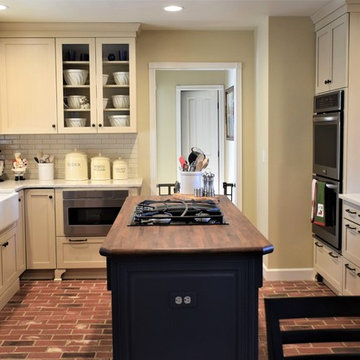
Example of a mid-sized transitional u-shaped brick floor eat-in kitchen design in Other with a farmhouse sink, shaker cabinets, white cabinets, quartzite countertops, white backsplash, subway tile backsplash, stainless steel appliances and an island
9





