Brick Floor U-Shaped Kitchen Ideas
Refine by:
Budget
Sort by:Popular Today
101 - 120 of 650 photos
Item 1 of 3
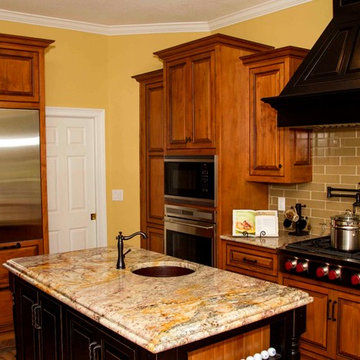
Example of a mid-sized transitional u-shaped brick floor open concept kitchen design in Jacksonville with an undermount sink, beaded inset cabinets, medium tone wood cabinets, granite countertops, yellow backsplash, subway tile backsplash, stainless steel appliances and an island
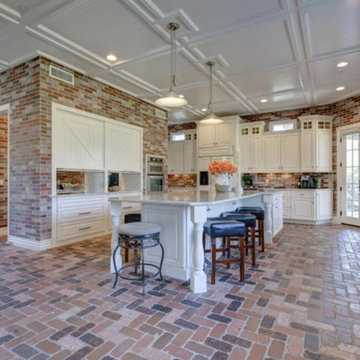
Inspiration for a large farmhouse u-shaped brick floor open concept kitchen remodel in Phoenix with a farmhouse sink, white cabinets, white appliances and an island
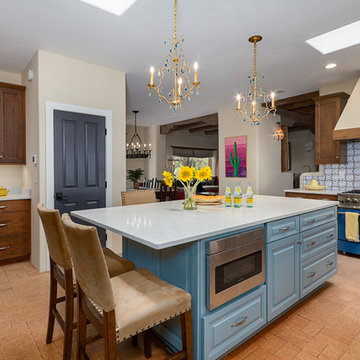
Photography by Jeffery Volker
Inspiration for a large southwestern u-shaped brick floor and brown floor eat-in kitchen remodel in Phoenix with an undermount sink, shaker cabinets, quartz countertops, white backsplash, terra-cotta backsplash, stainless steel appliances, white countertops, medium tone wood cabinets and an island
Inspiration for a large southwestern u-shaped brick floor and brown floor eat-in kitchen remodel in Phoenix with an undermount sink, shaker cabinets, quartz countertops, white backsplash, terra-cotta backsplash, stainless steel appliances, white countertops, medium tone wood cabinets and an island
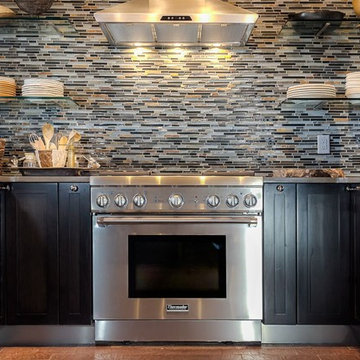
For this project, we completely tore out an outdated late 70s, early 80s kitchen by redesigning and rebuilding the entire space in a modern, Adobe style. A few ways in which we were able to achieve this were by incorporating all new appliances, plumbing, and electrical, featuring an accent backsplash wall that emphasizes the Adobe style, and overall providing a beautiful and functional space.
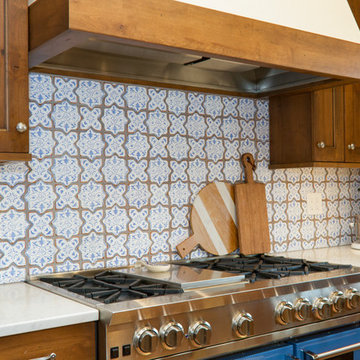
Photography by Jeffery Volker
Eat-in kitchen - large southwestern u-shaped brick floor and brown floor eat-in kitchen idea in Phoenix with an undermount sink, shaker cabinets, medium tone wood cabinets, quartz countertops, white backsplash, terra-cotta backsplash, stainless steel appliances, an island and white countertops
Eat-in kitchen - large southwestern u-shaped brick floor and brown floor eat-in kitchen idea in Phoenix with an undermount sink, shaker cabinets, medium tone wood cabinets, quartz countertops, white backsplash, terra-cotta backsplash, stainless steel appliances, an island and white countertops
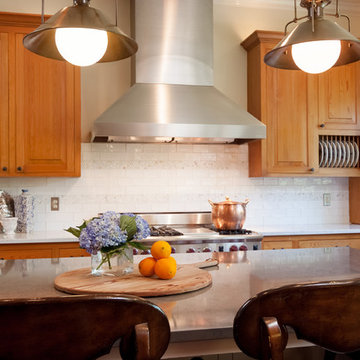
Don Kadair
Eat-in kitchen - large transitional u-shaped brick floor and brown floor eat-in kitchen idea in New Orleans with an undermount sink, medium tone wood cabinets, quartz countertops, white backsplash, subway tile backsplash, paneled appliances, an island, raised-panel cabinets and gray countertops
Eat-in kitchen - large transitional u-shaped brick floor and brown floor eat-in kitchen idea in New Orleans with an undermount sink, medium tone wood cabinets, quartz countertops, white backsplash, subway tile backsplash, paneled appliances, an island, raised-panel cabinets and gray countertops
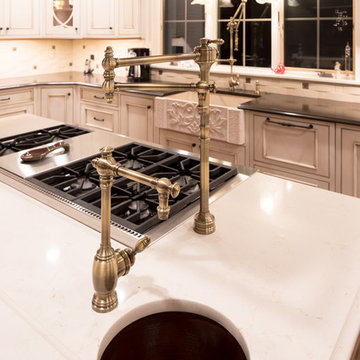
Ironwood Kitchen Island
Large eclectic u-shaped brick floor kitchen photo in Burlington with a farmhouse sink, raised-panel cabinets, medium tone wood cabinets, quartz countertops, white backsplash, stone tile backsplash, paneled appliances and an island
Large eclectic u-shaped brick floor kitchen photo in Burlington with a farmhouse sink, raised-panel cabinets, medium tone wood cabinets, quartz countertops, white backsplash, stone tile backsplash, paneled appliances and an island
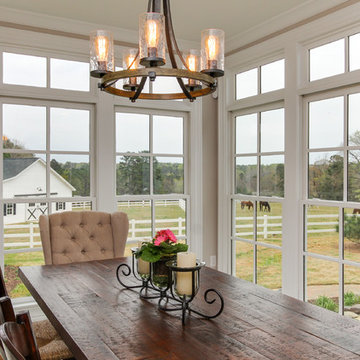
Tad Davis Photography
Inspiration for a large country u-shaped brick floor and white floor eat-in kitchen remodel in Raleigh with a farmhouse sink, shaker cabinets, beige cabinets, granite countertops, gray backsplash, ceramic backsplash, stainless steel appliances and an island
Inspiration for a large country u-shaped brick floor and white floor eat-in kitchen remodel in Raleigh with a farmhouse sink, shaker cabinets, beige cabinets, granite countertops, gray backsplash, ceramic backsplash, stainless steel appliances and an island
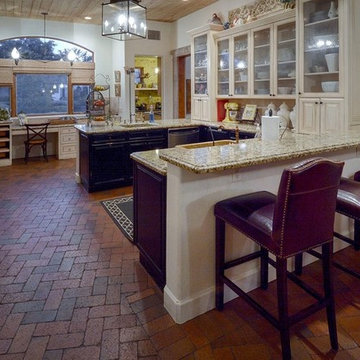
I design and manufacture custom cabinets for kitchens, bathrooms, entertainment centers and offices. The cabinets are built locally using quality materials and the most up-to date manufacturing processes available . I also have the Tucson dealership for The Pullout Shelf Company where we build to order pullout shelves for kitchens and bathrooms.
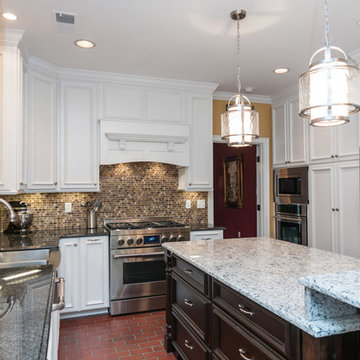
Micheal Boatman 901-619.6294
Inspiration for a large timeless u-shaped brick floor eat-in kitchen remodel in Other with a farmhouse sink, recessed-panel cabinets, white cabinets, quartz countertops, multicolored backsplash, mosaic tile backsplash, stainless steel appliances and an island
Inspiration for a large timeless u-shaped brick floor eat-in kitchen remodel in Other with a farmhouse sink, recessed-panel cabinets, white cabinets, quartz countertops, multicolored backsplash, mosaic tile backsplash, stainless steel appliances and an island
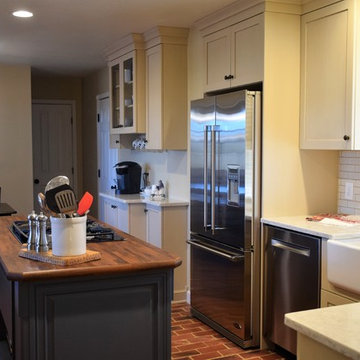
Inspiration for a mid-sized transitional u-shaped brick floor eat-in kitchen remodel in Other with a farmhouse sink, shaker cabinets, white cabinets, quartzite countertops, white backsplash, subway tile backsplash, stainless steel appliances and an island
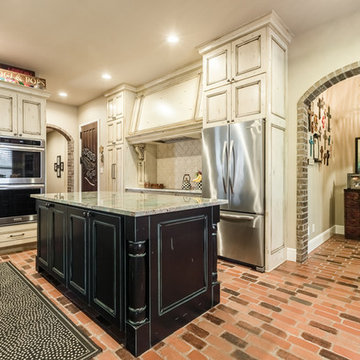
Elegant u-shaped brick floor open concept kitchen photo in Dallas with beaded inset cabinets, white cabinets, granite countertops, white backsplash, mosaic tile backsplash, stainless steel appliances and an island
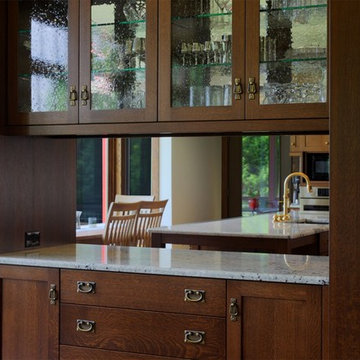
Inspiration for a large timeless u-shaped brick floor eat-in kitchen remodel in Other with an undermount sink, shaker cabinets, medium tone wood cabinets, quartz countertops, white backsplash, subway tile backsplash, paneled appliances and an island
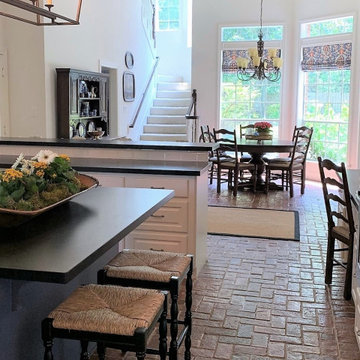
A facelift in the kitchen included changing out the counter tops, a new backsplash and painting the whole kitchen, including an accent blue island. English country charm and character was preserved with the brick floor. Rush seats on the counter stools add more English charm.
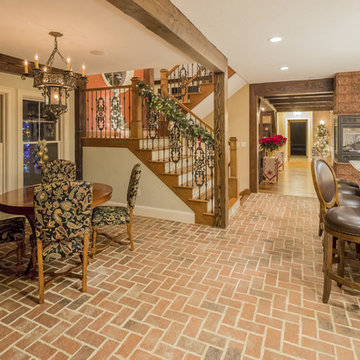
The breakfast nook and central island have walnut cabinetry. This custom kitchen features hand wiped glazed cabinets for the perimeter and a large central island with a sink and range top. There is a stone front farm sink and brick floor.
Photography by Great Island Photography
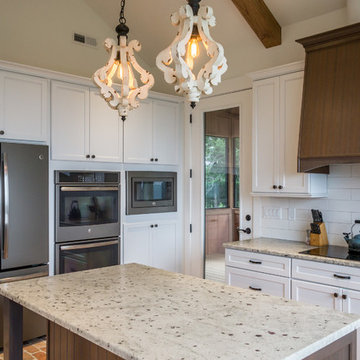
This client couple, from out of town, searched far and wide for views like these. The 10-acre parcel features a long driveway through the woods, up to a relatively flat building site. Large windows out the front and back take in the layers of mountain ranges. The wood-beamed high ceilings and the wood-carved master bathroom barn add to the decor. Wide open floorplan is well-suited to the gatherings and parties they often host.
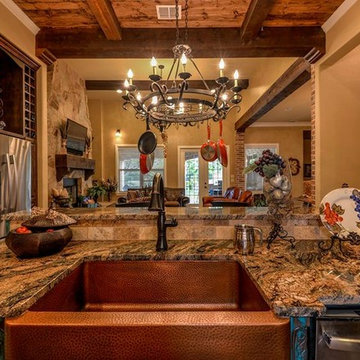
Mid-sized tuscan u-shaped brick floor eat-in kitchen photo in Other with a farmhouse sink, raised-panel cabinets, dark wood cabinets, granite countertops, beige backsplash, stone tile backsplash, stainless steel appliances and an island
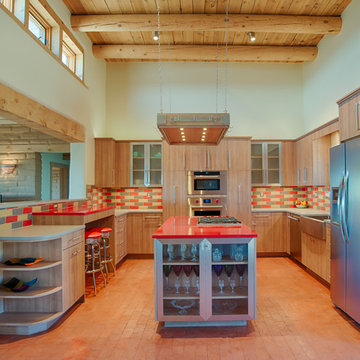
Textured melamine combined with stainless steel accents, quartz counter tops, clay tile, LED lighting in a southwestern setting. Island lighting reused wrought iron plated to brushed nickel with matching textured melamine. Backsplash tile from Statements in Tile and Lighting, Santa Fe, NM Contemporary meets Santa Fe Style. Photo: Douglas Maahs
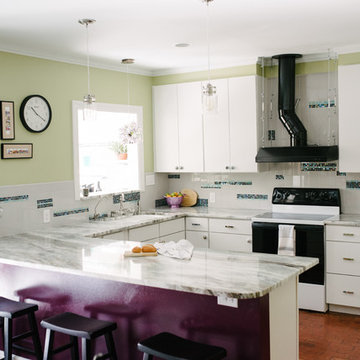
Kitchen After- We fully remodeled the kitchen including new cabinets, granite countertops, new backsplash with subway tile and glass inlay. All new lighting, removing the small door and installing a custom glass barn door.
Brick Floor U-Shaped Kitchen Ideas
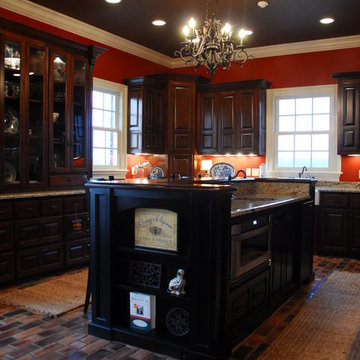
Large elegant u-shaped brick floor and multicolored floor eat-in kitchen photo in Atlanta with a farmhouse sink, raised-panel cabinets, dark wood cabinets, granite countertops, stainless steel appliances and an island
6





