Small Home Design Ideas
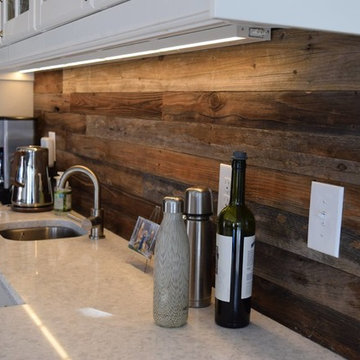
Inspiration for a small rustic single-wall carpeted and beige floor wet bar remodel in Denver with an undermount sink, raised-panel cabinets, white cabinets, granite countertops, brown backsplash and wood backsplash
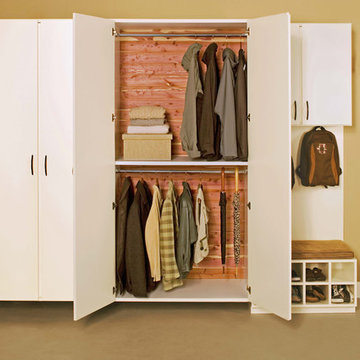
Reduce clutter and maintain organization with built-in garage cabinets and custom closets. Never misplace items again!
Small elegant attached garage photo
Small elegant attached garage photo
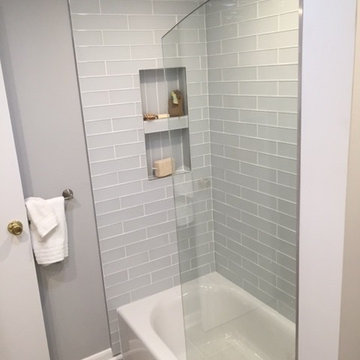
Small minimalist kids' gray tile and glass tile porcelain tile bathroom photo in New York with raised-panel cabinets, white cabinets, a one-piece toilet, gray walls, an undermount sink and quartz countertops
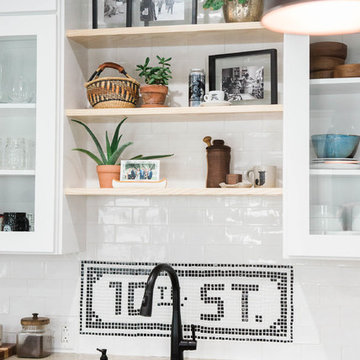
Kitchen Renovation, concrete countertops, herringbone slate flooring, and open shelving over the sink make the space cozy and functional. Handmade mosaic behind the sink that adds character to the home.
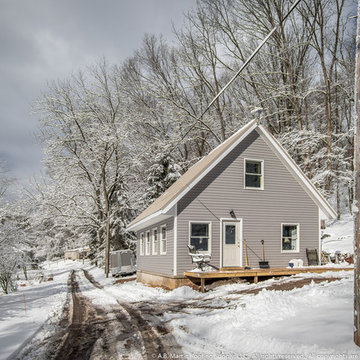
This tiny, 600 square foot, house is built almost entirely with building materials from A.B. Martin Roofing Supply.
This do-it-yourselfer used tongue and groove yellow pine for the interior walls, Laminate flooring, MI windows, AJ Doors, and a Clay ABM Panel metal roof.
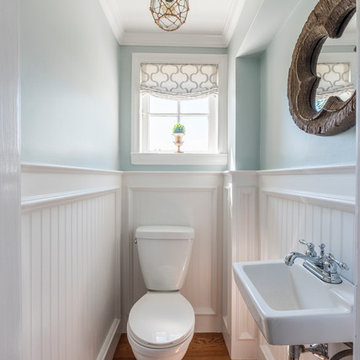
Small powder room with light blue walls and rustic accents
Inspiration for a small transitional medium tone wood floor and brown floor powder room remodel in Philadelphia with a two-piece toilet, blue walls and a wall-mount sink
Inspiration for a small transitional medium tone wood floor and brown floor powder room remodel in Philadelphia with a two-piece toilet, blue walls and a wall-mount sink
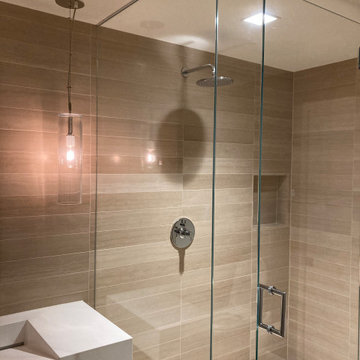
Waterproof smart lighting fixtures
Corner shower - small mid-century modern 3/4 beige tile and ceramic tile ceramic tile, beige floor and single-sink corner shower idea in Denver with white cabinets, beige walls, an integrated sink, solid surface countertops, a hinged shower door, white countertops and a floating vanity
Corner shower - small mid-century modern 3/4 beige tile and ceramic tile ceramic tile, beige floor and single-sink corner shower idea in Denver with white cabinets, beige walls, an integrated sink, solid surface countertops, a hinged shower door, white countertops and a floating vanity
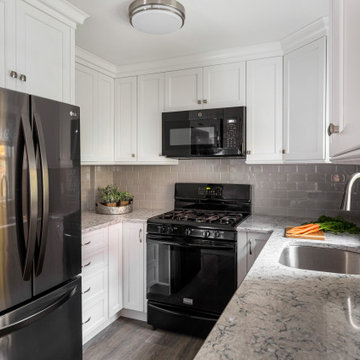
Example of a small transitional u-shaped laminate floor and brown floor eat-in kitchen design in Boston with an undermount sink, shaker cabinets, white cabinets, quartz countertops, gray backsplash, subway tile backsplash, black appliances, an island and multicolored countertops
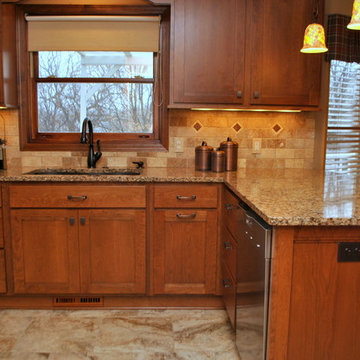
Inspiration for a small timeless u-shaped porcelain tile and brown floor eat-in kitchen remodel in Minneapolis with a double-bowl sink, beige backsplash, stainless steel appliances, a peninsula, recessed-panel cabinets, medium tone wood cabinets, granite countertops and stone tile backsplash
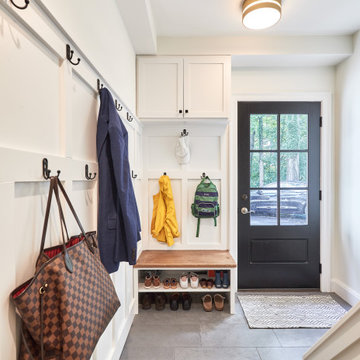
Small elegant porcelain tile, gray floor and wall paneling entryway photo in Cincinnati with white walls and a black front door
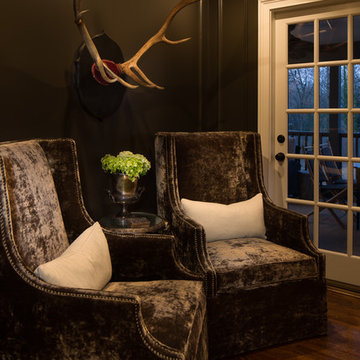
© Deborah Scannell Photography.
Living room - small transitional formal and enclosed medium tone wood floor and brown floor living room idea in Charlotte with black walls, a standard fireplace, a stone fireplace and no tv
Living room - small transitional formal and enclosed medium tone wood floor and brown floor living room idea in Charlotte with black walls, a standard fireplace, a stone fireplace and no tv
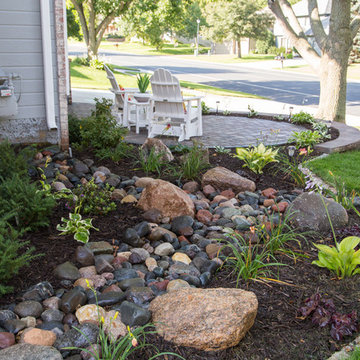
Front yard paver patio & landscape.
Photo of a small front yard stone landscaping in Minneapolis.
Photo of a small front yard stone landscaping in Minneapolis.
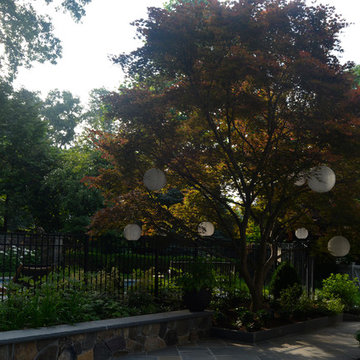
Solar lights hung in a mature Japanese maple that is the centerpiece of the new garden.
Inspiration for a small transitional exterior home remodel in New York
Inspiration for a small transitional exterior home remodel in New York
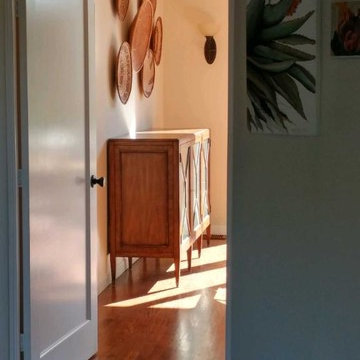
After a wonderful collaboration with my client this is how the art work was displayed in her home. As soon as you walk into the home you appreciate from all angles the incredible pieces. Enjoy!
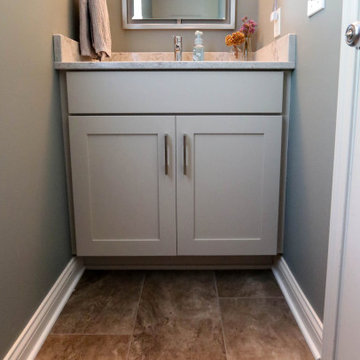
In this powder room, Medallion Maple Caraway Chai Latte flat panel vanity and Eternia Quartz Castlebar countertop.
Powder room - small transitional beige floor powder room idea in Cleveland with flat-panel cabinets, gray cabinets, a two-piece toilet, quartz countertops, beige countertops and a freestanding vanity
Powder room - small transitional beige floor powder room idea in Cleveland with flat-panel cabinets, gray cabinets, a two-piece toilet, quartz countertops, beige countertops and a freestanding vanity
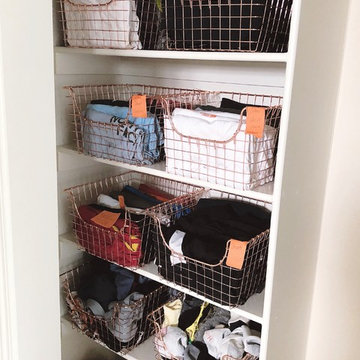
Each shelf contains two baskets. Each basket has one category- making it easy to keep this reach-in closet organized.
Red sticky notes were left on the baskets while the client got accustom to the new system.
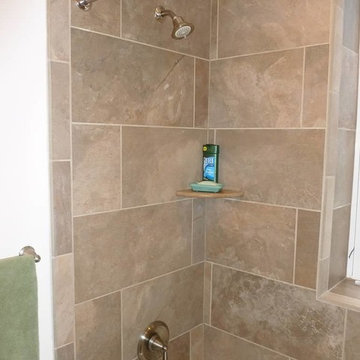
Small elegant beige tile and porcelain tile porcelain tile bathroom photo in Philadelphia with recessed-panel cabinets, white cabinets, a two-piece toilet, beige walls, an integrated sink and solid surface countertops
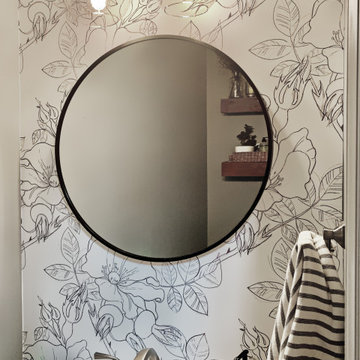
This homeowner made updates from traditional furniture and décor to a modern farmhouse/mid-century modern style. Her powder room was the last space on the first floor.
The decorating goal was to update lighting, shelving, and functional décor accessories and add an accent wall. Peel and stick wallpaper to the rescue!
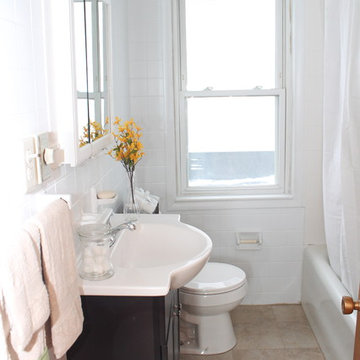
Janelle Ancillotti
Small farmhouse beige tile and ceramic tile ceramic tile bathroom photo in New York with flat-panel cabinets, dark wood cabinets, a two-piece toilet, white walls, an integrated sink and solid surface countertops
Small farmhouse beige tile and ceramic tile ceramic tile bathroom photo in New York with flat-panel cabinets, dark wood cabinets, a two-piece toilet, white walls, an integrated sink and solid surface countertops
Small Home Design Ideas
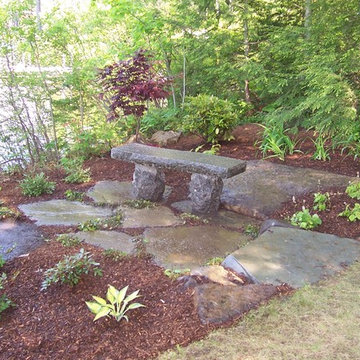
this private little seating area is perfect for the wooded setting along this lakeshore. Granite bench, bluestone pavers shade garden perennials give this a serene setting.
56
























