Built-In Desk Home Office Ideas
Refine by:
Budget
Sort by:Popular Today
561 - 580 of 27,960 photos
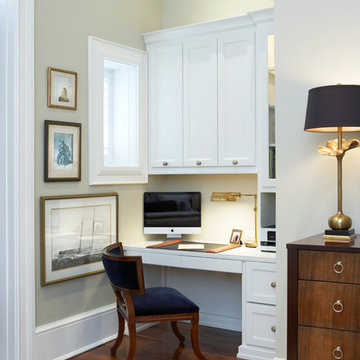
Study room - small traditional built-in desk dark wood floor study room idea in Other with beige walls and no fireplace
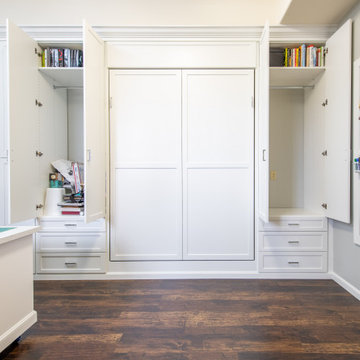
A bright, white, multipurpose guestroom/craft room/office with shaker style doors and drawers an storage in every corner. This room was custom built for the client to include storage for every craft /office item and still provide space for the occasional guest with a moveable/rolling island workspace.
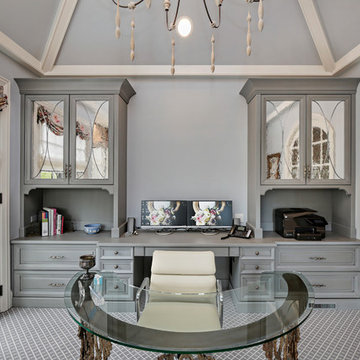
Private home office with plenty of storage. Mirrored door fronts with cabinetry down to counter. Plenty of file storage found below mirrored door fronts. A matching wood top completes the built-in look.
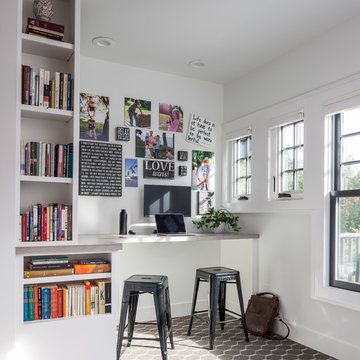
Interior Design by ecd Design LLC
This newly remodeled home was transformed top to bottom. It is, as all good art should be “A little something of the past and a little something of the future.” We kept the old world charm of the Tudor style, (a popular American theme harkening back to Great Britain in the 1500’s) and combined it with the modern amenities and design that many of us have come to love and appreciate. In the process, we created something truly unique and inspiring.
RW Anderson Homes is the premier home builder and remodeler in the Seattle and Bellevue area. Distinguished by their excellent team, and attention to detail, RW Anderson delivers a custom tailored experience for every customer. Their service to clients has earned them a great reputation in the industry for taking care of their customers.
Working with RW Anderson Homes is very easy. Their office and design team work tirelessly to maximize your goals and dreams in order to create finished spaces that aren’t only beautiful, but highly functional for every customer. In an industry known for false promises and the unexpected, the team at RW Anderson is professional and works to present a clear and concise strategy for every project. They take pride in their references and the amount of direct referrals they receive from past clients.
RW Anderson Homes would love the opportunity to talk with you about your home or remodel project today. Estimates and consultations are always free. Call us now at 206-383-8084 or email Ryan@rwandersonhomes.com.
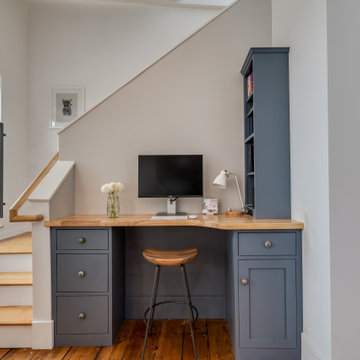
The perfect workspace.
Example of a small transitional built-in desk medium tone wood floor study room design in Portland Maine with white walls and no fireplace
Example of a small transitional built-in desk medium tone wood floor study room design in Portland Maine with white walls and no fireplace
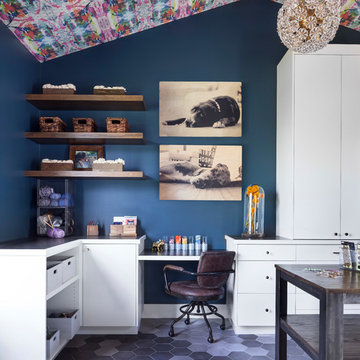
The clients needed a craft room that would constantly inspire and wake up creativity. The multi-colored hexagon tile flooring and Lindsay Cowles wallpaper on the ceiling do just that.
Photo by Emily Minton Redfield

Home office - transitional built-in desk carpeted and blue floor home office idea in Chicago with white walls
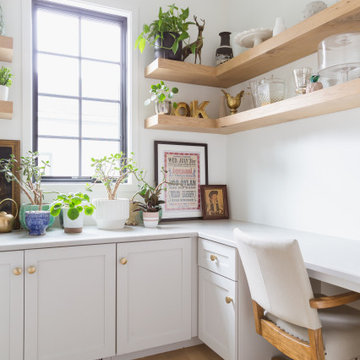
Photo: Rachel Loewen © 2019 Houzz
Home office - small scandinavian built-in desk light wood floor home office idea in Chicago with white walls and no fireplace
Home office - small scandinavian built-in desk light wood floor home office idea in Chicago with white walls and no fireplace

Home office with custom builtins, murphy bed, and desk.
Custom walnut headboard, oak shelves
Mid-sized 1960s built-in desk carpeted and beige floor study room photo in San Diego with white walls
Mid-sized 1960s built-in desk carpeted and beige floor study room photo in San Diego with white walls

Farmhouse built-in desk light wood floor and beige floor study room photo in Omaha with white walls
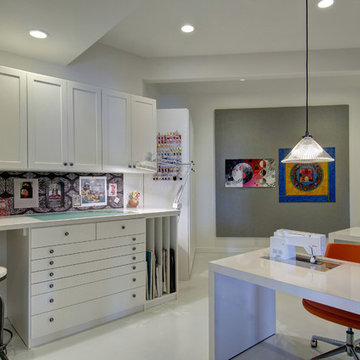
©Finished Basement Company
Sewing room fit for any quilter, painter or artist.
Inspiration for a mid-sized transitional built-in desk porcelain tile and white floor craft room remodel in Denver with gray walls and no fireplace
Inspiration for a mid-sized transitional built-in desk porcelain tile and white floor craft room remodel in Denver with gray walls and no fireplace
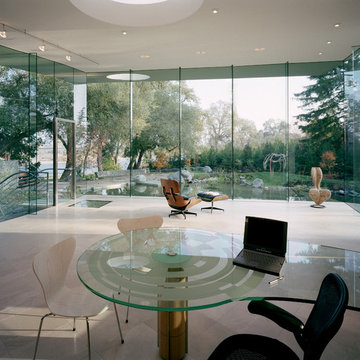
Study room - large modern built-in desk limestone floor and beige floor study room idea in San Francisco with white walls and no fireplace
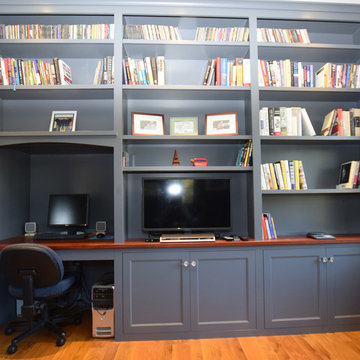
Custom cabinetry combines bookshelves, computer desk, TV, and closed storage for maximum use of space.
Study room - mid-sized country built-in desk light wood floor study room idea in Burlington with gray walls
Study room - mid-sized country built-in desk light wood floor study room idea in Burlington with gray walls
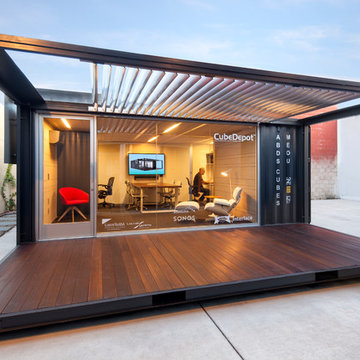
Structurally sound and aesthetically pleasing, this modular office space offers a rare blend of style, security, and simplicity. This modular office space is self- contained, contemporary, and cost- efficient. Installed with sliding glass windows and glass door for a clean and modern look.

This lovely white home office optimizes natural daylight. The new, enlarged window with transom lights above mirrors the shape of the kitchen window in the room next door, so that the exterior facade has a harmonious symmetry. The built-in desk and built-in corner shelving contain ample storage space for office sundries, and the custom fabric covered bulletin board offers display space for personal memorabilia. A white Aeron chair gives this traditional room a note of modern style.
For this project WKD was asked to design a new kitchen, and new millwork in the adjacent family room, creating more of a kitchen lounge. They were also asked to find space for a much needed walk-in pantry, reconfigure a home office and create a mudroom. By moving walls and reorienting doors, spaces were reconfigured to provide more storage and a more welcoming atmosphere. A feature of this kitchen remodel was the unusual combination of a glass counter top for dining, which meets the granite of the island. The custom painted floor creates a happy balance with all the wood tones in the room.
Photos by Michael Lee
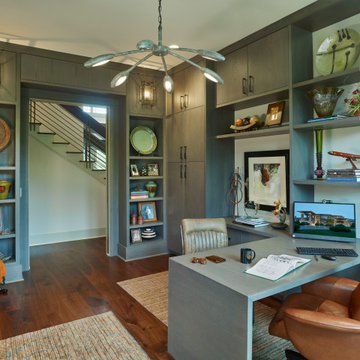
Transitional built-in desk dark wood floor and brown floor home office photo in Nashville with white walls
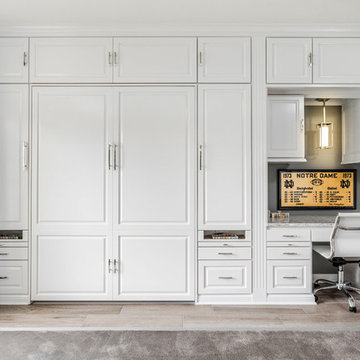
This was an annex office that wasn't very inviting and was rarely used. We turned it into a library/office/private TV nook. The custom woodwork incorporates an ingenious murphy bed system with a high-grade mattress and a wood panel base. the bed can be retracted fully made. The cabinetry on either side of the bed offers built-in guest closets, dresser drawers, pull-out night stands and charging stations.
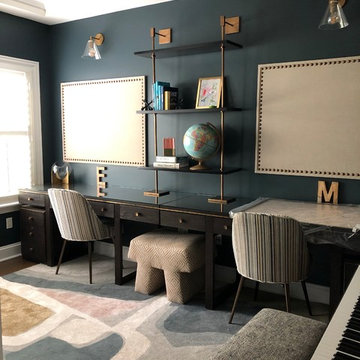
Example of a trendy built-in desk dark wood floor and brown floor home office library design in New York with blue walls and no fireplace
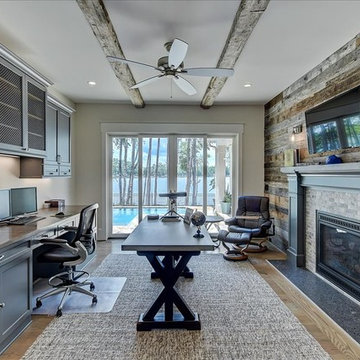
Inspiration for a transitional built-in desk home office remodel in Charlotte
Built-In Desk Home Office Ideas

Michael J. Lee
Inspiration for a small transitional built-in desk medium tone wood floor and brown floor study room remodel in Boston with gray walls and no fireplace
Inspiration for a small transitional built-in desk medium tone wood floor and brown floor study room remodel in Boston with gray walls and no fireplace
29





