Built-In Desk Wallpaper Ceiling Home Office Ideas
Refine by:
Budget
Sort by:Popular Today
1 - 20 of 394 photos
Item 1 of 3

The Home Office and Den includes space for 2 desks, and full-height custom-built in shelving and cabinetry units.
The homeowner had previously updated their mid-century home to match their Prairie-style preferences - completing the Kitchen, Living and DIning Rooms. This project included a complete redesign of the Bedroom wing, including Master Bedroom Suite, guest Bedrooms, and 3 Baths; as well as the Office/Den and Dining Room, all to meld the mid-century exterior with expansive windows and a new Prairie-influenced interior. Large windows (existing and new to match ) let in ample daylight and views to their expansive gardens.
Photography by homeowner.
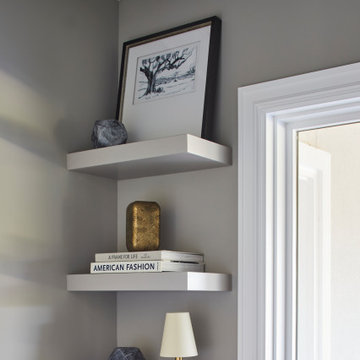
Our Ridgewood Estate project is a new build custom home located on acreage with a lake. It is filled with luxurious materials and family friendly details.
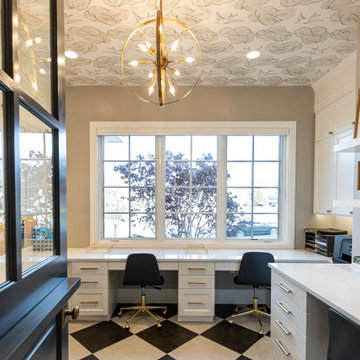
Example of a mid-sized transitional built-in desk porcelain tile, multicolored floor and wallpaper ceiling study room design in Salt Lake City with gray walls and no fireplace
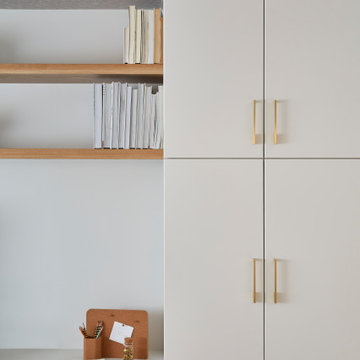
This single family home had been recently flipped with builder-grade materials. We touched each and every room of the house to give it a custom designer touch, thoughtfully marrying our soft minimalist design aesthetic with the graphic designer homeowner’s own design sensibilities. One of the most notable transformations in the home was opening up the galley kitchen to create an open concept great room with large skylight to give the illusion of a larger communal space.

Countertop Wood: Walnut
Category: Desktop
Construction Style: Flat Grain
Countertop Thickness: 1-3/4" thick
Size: 26-3/4" x 93-3/4"
Countertop Edge Profile: 1/8” Roundover on top and bottom edges on three sides, 1/8” radius on two vertical corners
Wood Countertop Finish: Durata® Waterproof Permanent Finish in Matte Sheen
Wood Stain: N/A
Designer: Venegas and Company, Boston for This Old House® Cape Ann Project
Job: 23933
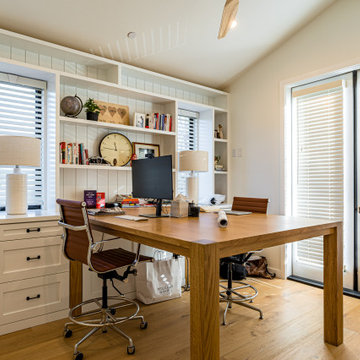
Our new construction boasts a spacious office room with white cabinetry, giving it a clean and professional look. Accompanied by a beautiful hardwood table, you'll have the perfect space to work on any project at home. The light hardwood flooring adds a touch of elegance to this modern design. And let's not forget about the stunning bathroom. With white textured walls and a niche, the shower is a statement piece that complements the white cabinetry.
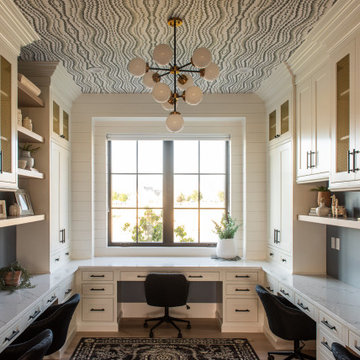
Transitional built-in desk light wood floor, beige floor and wallpaper ceiling home office photo in Salt Lake City with white walls
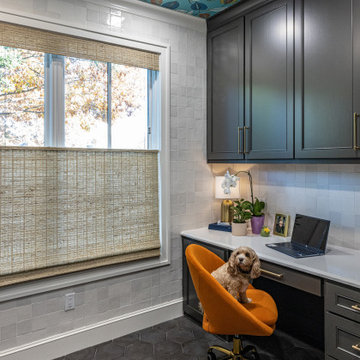
Designing with a pop of color was the main goal for this space. This second kitchen is adjacent to the main kitchen so it was important that the design stayed cohesive but also felt like it's own space. The walls are tiled in a 4x4 white porcelain tile. An office area is integrated into the space to give the client the option of a smaller office space near the kitchen. Colorful floral wallpaper covers the ceiling and creates a playful scene. An orange office chair pairs perfectly with the wallpapered ceiling. Dark colored cabinetry sits against white tile and white quartz countertops.
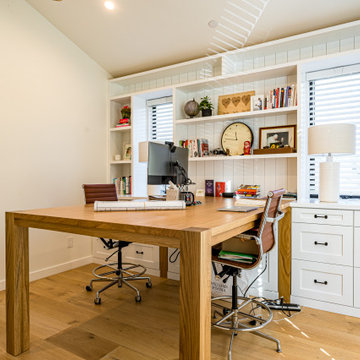
Our new construction boasts a spacious office room with white cabinetry, giving it a clean and professional look. Accompanied by a beautiful hardwood table, you'll have the perfect space to work on any project at home. The light hardwood flooring adds a touch of elegance to this modern design. And let's not forget about the stunning bathroom. With white textured walls and a niche, the shower is a statement piece that complements the white cabinetry.
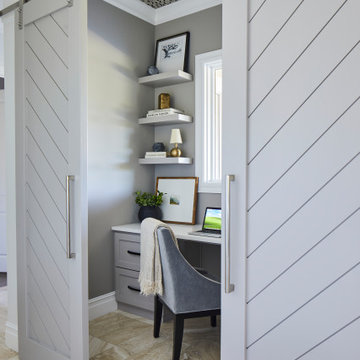
Our Ridgewood Estate project is a new build custom home located on acreage with a lake. It is filled with luxurious materials and family friendly details.
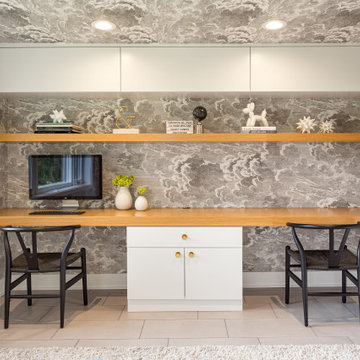
Inspiration for a contemporary built-in desk gray floor, wallpaper ceiling and wallpaper home office remodel in Portland with gray walls
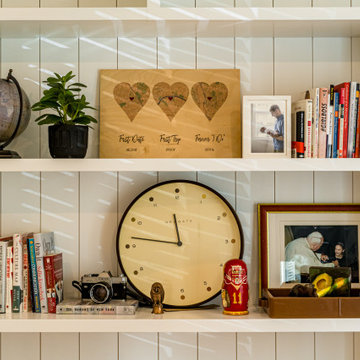
Our new construction boasts a spacious office room with white cabinetry, giving it a clean and professional look. Accompanied by a beautiful hardwood table, you'll have the perfect space to work on any project at home. The light hardwood flooring adds a touch of elegance to this modern design. And let's not forget about the stunning bathroom. With white textured walls and a niche, the shower is a statement piece that complements the white cabinetry.
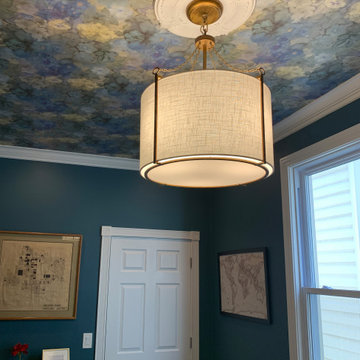
Inspiration for a mid-sized contemporary built-in desk dark wood floor, brown floor and wallpaper ceiling home office remodel in Chicago with blue walls
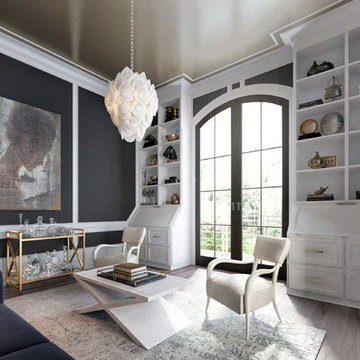
We approached this space by blending together modern and regency style pieces for a luxe space rich with texture and personality.
Example of a built-in desk light wood floor, brown floor, wallpaper ceiling and wall paneling study room design in Little Rock with gray walls
Example of a built-in desk light wood floor, brown floor, wallpaper ceiling and wall paneling study room design in Little Rock with gray walls
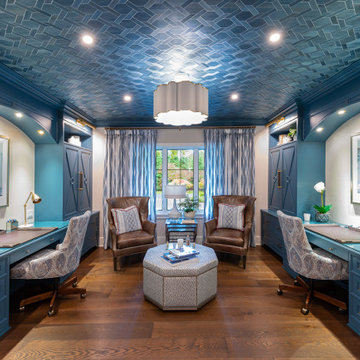
Luxury home office that celebrates an exquisite balance of color and form. Such incredible details in cabinetry, hardware, artwork and furnishings.
Large minimalist built-in desk medium tone wood floor, brown floor and wallpaper ceiling study room photo in New York with blue walls and no fireplace
Large minimalist built-in desk medium tone wood floor, brown floor and wallpaper ceiling study room photo in New York with blue walls and no fireplace
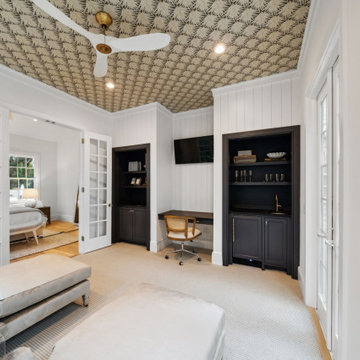
Home office featuring oversized windows for maximized natural light, custom, oversized furniture made for lounging, and a graphic wallpaper ceiling. Built-in desk and storage are painted in a bold, dark color. The addition of a sink and hidden beverage fridge make for added convenience.
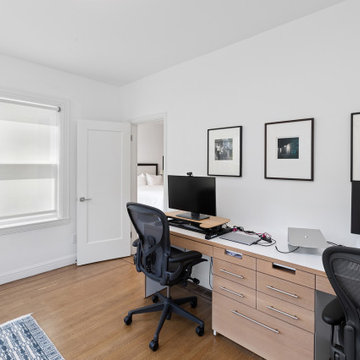
From the bedroom, step into this transitional home office that shows off his-and-hers workstations with Herman Miller mesh rolling chairs tucked under a white countertop with light wood cabinetry and silver simple drawer pulls. Three pieces of artwork are hung on the wall behind the monitors. To the side, open shelving for books is visible next to a roller blind pulled down over a large sash window. Medium brown hardwood flooring warms up the space, with the corner of a blue and white geometric patterned area rug just showing at the bottom left.
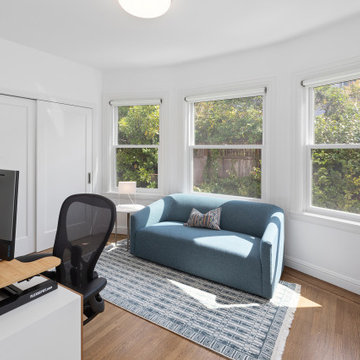
Walking into this transitional home office from the bedroom offers workstations with Herman Miller mesh rolling chairs tucked under a white countertop. To the side, open shelving for books is visible. Roller blinds are available over three large sash windows. Medium brown hardwood flooring warms up the space, with a blue and white geometric patterned area rug anchoring the blue loveseat sofa for reading. White walls, white ceilings, and a large white round overhead light bounce light around the room.
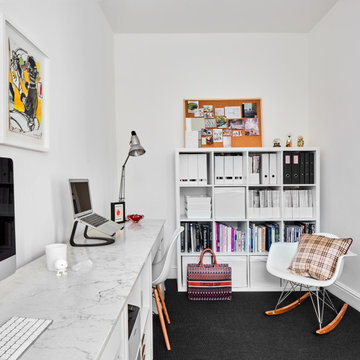
Eames RAR Rocking Chair, bespoke desk, Eames Chair, bespoke desk, sisal carpet.
Small trendy built-in desk carpeted, black floor, wallpaper ceiling and wallpaper home office photo in London with white walls
Small trendy built-in desk carpeted, black floor, wallpaper ceiling and wallpaper home office photo in London with white walls
Built-In Desk Wallpaper Ceiling Home Office Ideas
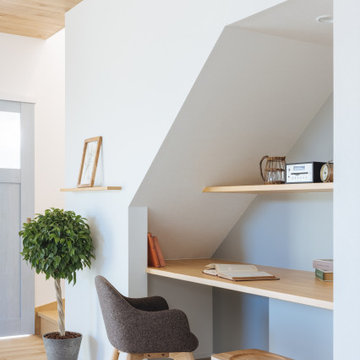
Inspiration for a small scandinavian built-in desk light wood floor, beige floor, wallpaper ceiling and wallpaper study room remodel in Other with gray walls
1





