Built-In Desk Home Office with Brown Walls Ideas
Refine by:
Budget
Sort by:Popular Today
101 - 120 of 823 photos
Item 1 of 3
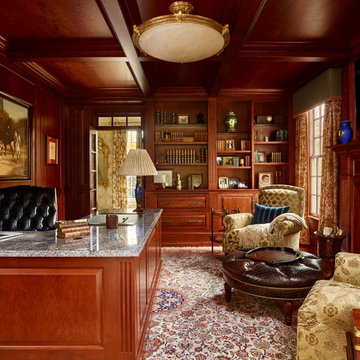
Example of a classic built-in desk carpeted study room design in Philadelphia with brown walls and a standard fireplace
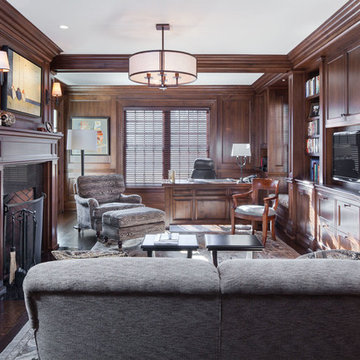
Inspiration for a large transitional built-in desk dark wood floor study room remodel in Boston with brown walls and a standard fireplace
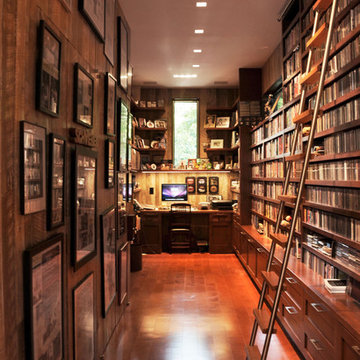
Inspiration for a large contemporary built-in desk medium tone wood floor study room remodel in New York with brown walls and no fireplace
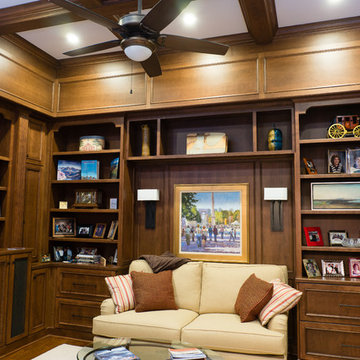
Inspiration for a mid-sized transitional built-in desk medium tone wood floor and brown floor study room remodel in Charlotte with brown walls and no fireplace
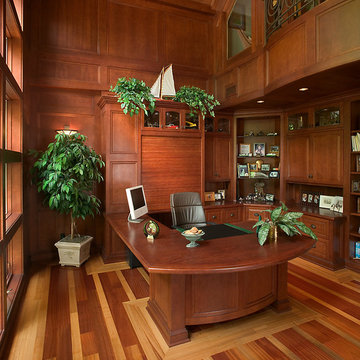
Torrey Pines is a stately European-style home. Patterned brick, arched picture windows, and a three-story turret accentuate the exterior. Upon entering the foyer, guests are welcomed by the sight of a sweeping circular stair leading to an overhead balcony.
Filigreed brackets, arched ceiling beams, tiles and bead board adorn the high, vaulted ceilings of the home. The kitchen is spacious, with a center island and elegant dining area bordered by tall windows. On either side of the kitchen are living spaces and a three-season room, all with fireplaces.
The library is a two-story room at the front of the house, providing an office area and study. A main-floor master suite includes dual walk-in closets, a large bathroom, and access to the lower level via a small spiraling staircase. Also en suite is a hot tub room in the octagonal space of the home’s turret, offering expansive views of the surrounding landscape.
The upper level includes a guest suite, two additional bedrooms, a studio and a playroom. The lower level offers billiards, a circle bar and dining area, more living space, a cedar closet, wine cellar, exercise facility and golf practice room.
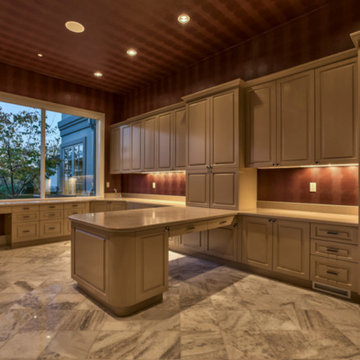
Home built by Arjay Builders Inc.
Custom Cabinets by Eurowood Cabinets, Inc.
Home office - huge mediterranean built-in desk marble floor home office idea in Omaha with brown walls
Home office - huge mediterranean built-in desk marble floor home office idea in Omaha with brown walls
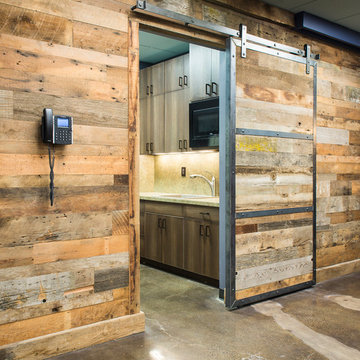
This commercial tenant improvement was completed in 2016 for locally based international safe manufacturer and retailer. The improvements focused on representing the company’s deep local roots utilizing barnwood and other traditional materials while also representing its forward thinking vision with the creative use of metals, historical safes and polished concrete.
Featuring reclaimed wood walls & trim, concrete floors, Zodiaq Astral Pearl, semi-private cubicles and reclaimed wood barn door.
McCandless & Associates Architects
Photography by: Farrell Scott
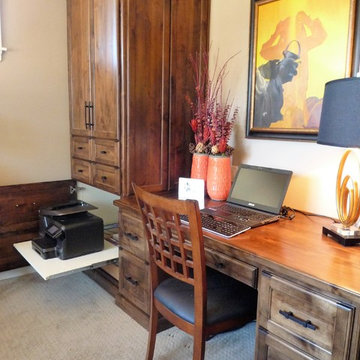
This chair and ottoman I had custom made to accomodate the small space, as well as provide comfortable chair for Dick to sit and enjoy reading or watching TV. The fabric is by Pindler & Pindler, and was selected to add some punch to the decor. Also, my clients love orange!
This was a speck home, so there was no can lighting in this room. I purchased decorative lamps to not only provide a great source of light to read by, but add ambience to the room. The tables add an industrial flair to the room with their metal detailing and reclaimed wood tops, not to mention surfaces to set a drink on, as well as books..
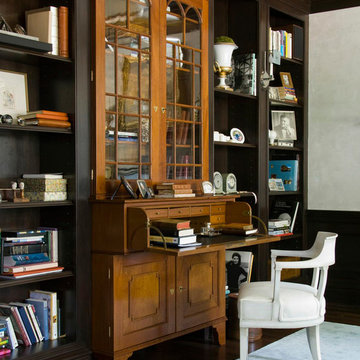
The library is finished in mother of pearl Venetian plaster, the wood on the
built in is a very dark walnut finish and the cabinet in the center is an antique reproduction. The carpet is a Tibetan in pale blue wool and silk, which shines like water.
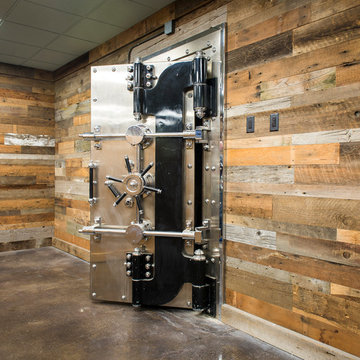
This commercial tenant improvement was completed in 2016 for locally based international safe manufacturer and retailer. The improvements focused on representing the company’s deep local roots utilizing barnwood and other traditional materials while also representing its forward thinking vision with the creative use of metals, historical safes and polished concrete.
Featuring reclaimed wood walls & trim, concrete floors, Zodiaq Astral Pearl, semi-private cubicles and reclaimed wood barn door.
McCandless & Associates Architects
Photography by: Farrell Scott
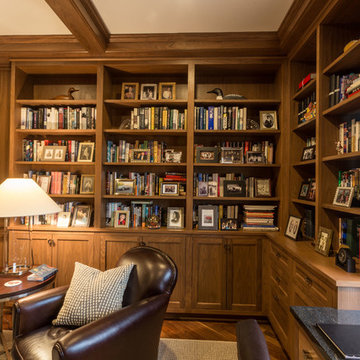
Study room - mid-sized traditional built-in desk medium tone wood floor study room idea in Minneapolis with brown walls
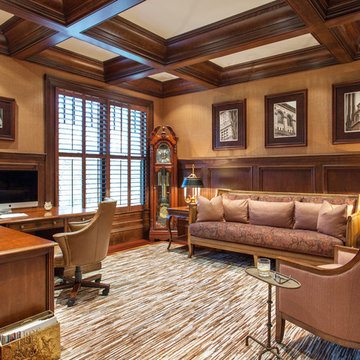
http://www.catherineandmcclure.com/victorianrestored.html
When we walked into this beautiful, stately home, all we could think was that it deserved the wow factor. The soaring ceilings and artfully appointed moldings ached to be shown off. Our clients had a great appreciation for beautiful fabrics and furniture which made our job feel like haute couture to our world.
#bostoninteriordesigners
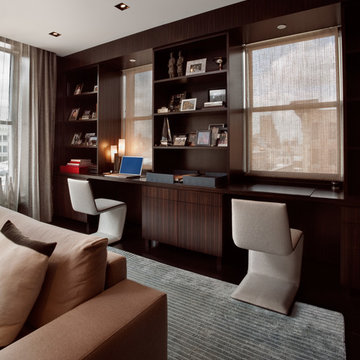
Colin Miller
Study room - contemporary built-in desk dark wood floor study room idea in New York with brown walls
Study room - contemporary built-in desk dark wood floor study room idea in New York with brown walls
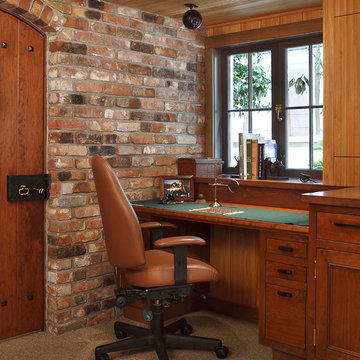
At the lower level, a wine room, his “Roosevelt Room” and her Ceramic Studio provide respite from the formality of the main floor above.
General Contractor: Upscale Construction
Structural Engineer: Smith Engineering Inc.
Mechanical Engineer: MHC Engineers
Photographer: Eric Rorer
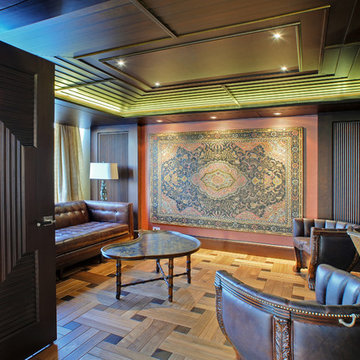
Home office, Library space
Example of a mid-sized transitional built-in desk medium tone wood floor study room design in Chicago with brown walls
Example of a mid-sized transitional built-in desk medium tone wood floor study room design in Chicago with brown walls
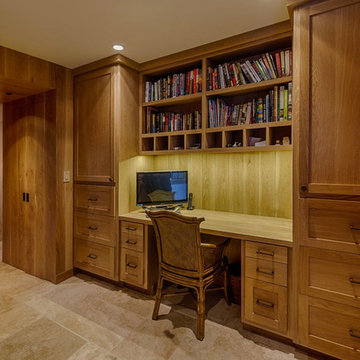
Built-in cabinetry and ample storage enable the mud room to pull double duty as both a home office and a transition area. Photo by Vance Fox
Mid-sized mountain style built-in desk travertine floor study room photo in Sacramento with brown walls and no fireplace
Mid-sized mountain style built-in desk travertine floor study room photo in Sacramento with brown walls and no fireplace
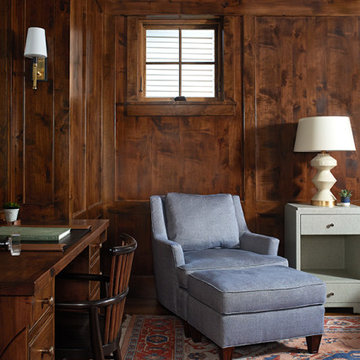
This cozy lake cottage skillfully incorporates a number of features that would normally be restricted to a larger home design. A glance of the exterior reveals a simple story and a half gable running the length of the home, enveloping the majority of the interior spaces. To the rear, a pair of gables with copper roofing flanks a covered dining area and screened porch. Inside, a linear foyer reveals a generous staircase with cascading landing.
Further back, a centrally placed kitchen is connected to all of the other main level entertaining spaces through expansive cased openings. A private study serves as the perfect buffer between the homes master suite and living room. Despite its small footprint, the master suite manages to incorporate several closets, built-ins, and adjacent master bath complete with a soaker tub flanked by separate enclosures for a shower and water closet.
Upstairs, a generous double vanity bathroom is shared by a bunkroom, exercise space, and private bedroom. The bunkroom is configured to provide sleeping accommodations for up to 4 people. The rear-facing exercise has great views of the lake through a set of windows that overlook the copper roof of the screened porch below.
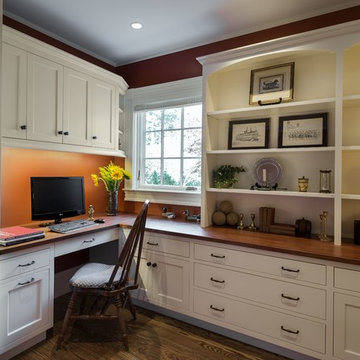
The cozy home office uses a warm terracotta wall color, along with wooden countertops and traditional decor to create the ideal spot for productivity. Black knobs and window-sash drawer pulls contrast with the white recessed Shaker-style cabinetry.
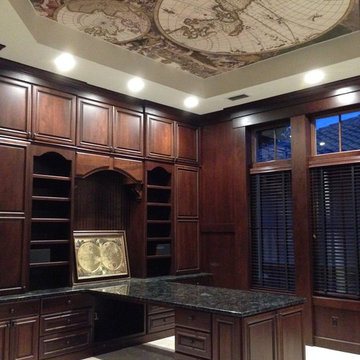
The owner of this home spotted our printed map ceilings here on Houzz, and decided to order one. Lacking an authorized distributor in Florida, our installers drove from Toronto, Ontario, Canada to fulfill this order! Call us, whatever it is, we just might say yes!
Our most popular map prints are variations of Amsterdam cartographer Gerard van Schagen’s 1689 world map.
Built-In Desk Home Office with Brown Walls Ideas
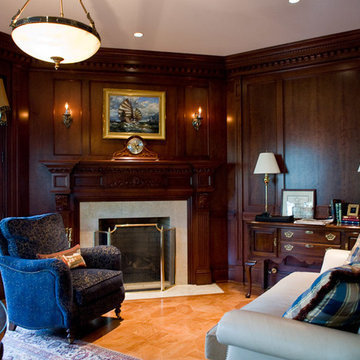
Inspiration for a large timeless built-in desk light wood floor study room remodel in New York with brown walls, a standard fireplace and a stone fireplace
6





