Built-In Desk Home Office with Brown Walls Ideas
Refine by:
Budget
Sort by:Popular Today
41 - 60 of 823 photos
Item 1 of 3
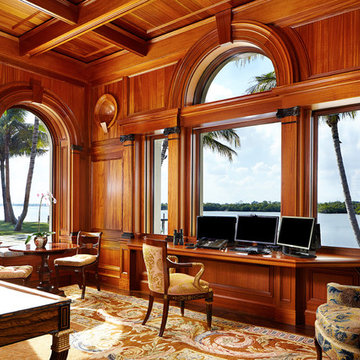
New 2-story residence consisting of; kitchen, breakfast room, laundry room, butler’s pantry, wine room, living room, dining room, study, 4 guest bedroom and master suite. Exquisite custom fabricated, sequenced and book-matched marble, granite and onyx, walnut wood flooring with stone cabochons, bronze frame exterior doors to the water view, custom interior woodwork and cabinetry, mahogany windows and exterior doors, teak shutters, custom carved and stenciled exterior wood ceilings, custom fabricated plaster molding trim and groin vaults.
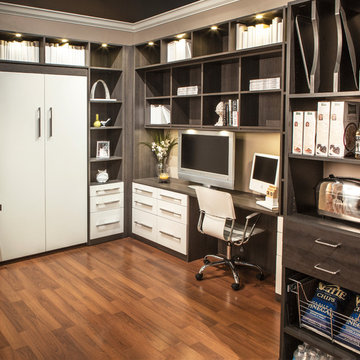
Large elegant built-in desk medium tone wood floor and brown floor study room photo in Chicago with brown walls and no fireplace
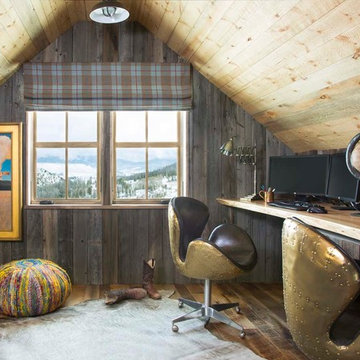
TEAM //// Architect: Design Associates, Inc. ////
Builder: Beck Building Company ////
Interior Design: Rebal Design ////
Landscape: Rocky Mountain Custom Landscapes ////
Photos: Kimberly Gavin Photography
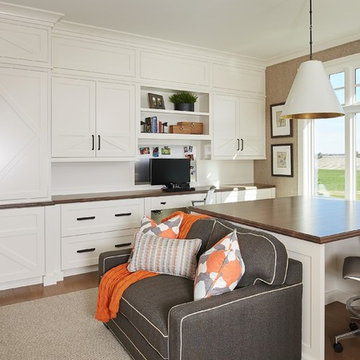
This large estate house was carefully crafted to compliment the rolling hillsides of the Midwest. Horizontal board & batten facades are sheltered by long runs of hipped roofs and are divided down the middle by the homes singular gabled wall. At the foyer, this gable takes the form of a classic three-part archway. Subtle earth-toned wall colors, white trim, and natural wood floors serve as a perfect canvas to showcase patterned upholstery, black hardware, and colorful paintings.
A Grand ARDA for Custom Home Design goes to
Visbeen Architects, Inc.
Designers: Visbeen Architects, Inc. with Laura Davidson
From: East Grand Rapids, Michigan
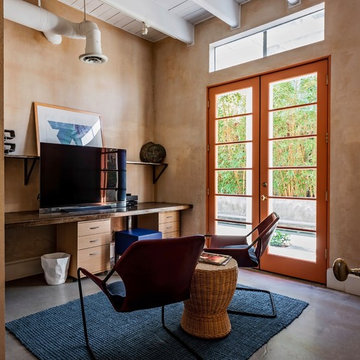
Example of a trendy built-in desk concrete floor and gray floor home office design in Los Angeles with brown walls
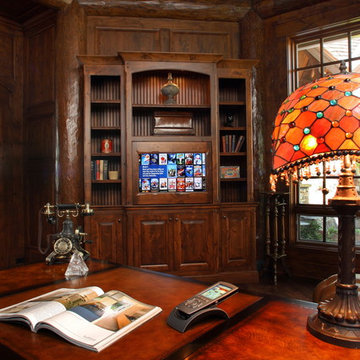
TV built into a Custom Cabinet, TV swivels to hide into cabinet.
Example of a mid-sized mountain style built-in desk dark wood floor home office design in Seattle with brown walls
Example of a mid-sized mountain style built-in desk dark wood floor home office design in Seattle with brown walls
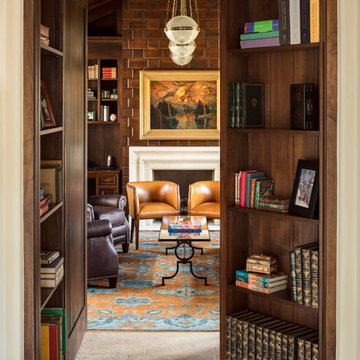
This classic study is hidden behind a door concealed as a bookcase.
Example of a large classic built-in desk carpeted and multicolored floor study room design in Milwaukee with brown walls
Example of a large classic built-in desk carpeted and multicolored floor study room design in Milwaukee with brown walls
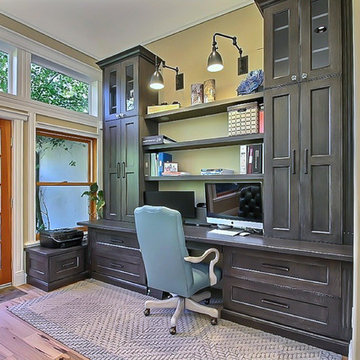
Study room - mid-sized traditional built-in desk light wood floor study room idea in Orange County with brown walls and no fireplace
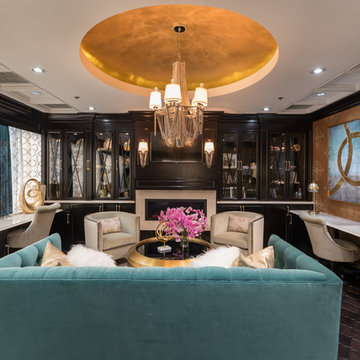
Transitional built-in desk carpeted and brown floor study room photo in Richmond with brown walls and a ribbon fireplace
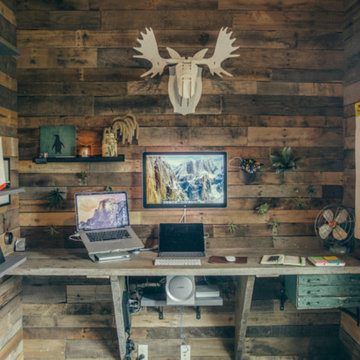
Example of a mountain style built-in desk home studio design in Chicago with brown walls
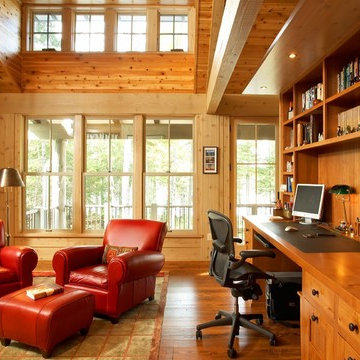
Example of a mid-sized mountain style built-in desk medium tone wood floor and brown floor study room design in Other with brown walls
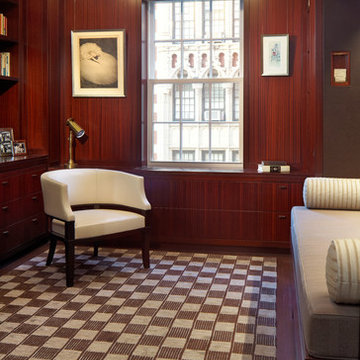
Inspiration for a mid-sized transitional built-in desk medium tone wood floor study room remodel in New York with brown walls and no fireplace
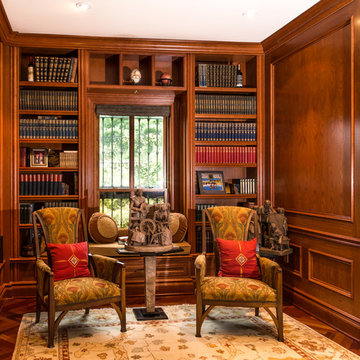
This is the Owners home office and paneled library is accessed via the front entrance hall through an arched opening on the left or the sunroom on the right. The upholstered window seat allows views out to the lush planted garden. The built in desk with shelving is directly behind in this photo.
Photo: Ron Freudenheim
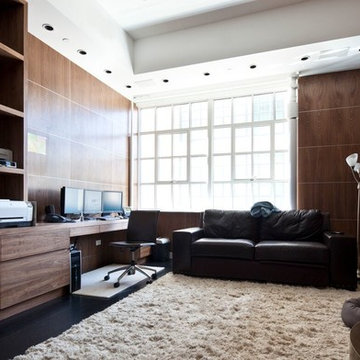
Huge trendy built-in desk dark wood floor and black floor study room photo in New York with brown walls and no fireplace
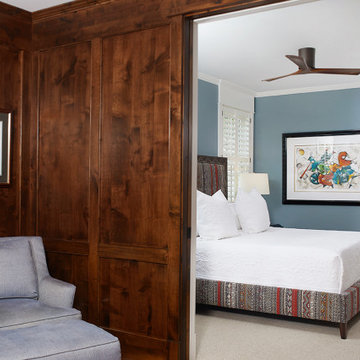
This cozy lake cottage skillfully incorporates a number of features that would normally be restricted to a larger home design. A glance of the exterior reveals a simple story and a half gable running the length of the home, enveloping the majority of the interior spaces. To the rear, a pair of gables with copper roofing flanks a covered dining area and screened porch. Inside, a linear foyer reveals a generous staircase with cascading landing.
Further back, a centrally placed kitchen is connected to all of the other main level entertaining spaces through expansive cased openings. A private study serves as the perfect buffer between the homes master suite and living room. Despite its small footprint, the master suite manages to incorporate several closets, built-ins, and adjacent master bath complete with a soaker tub flanked by separate enclosures for a shower and water closet.
Upstairs, a generous double vanity bathroom is shared by a bunkroom, exercise space, and private bedroom. The bunkroom is configured to provide sleeping accommodations for up to 4 people. The rear-facing exercise has great views of the lake through a set of windows that overlook the copper roof of the screened porch below.
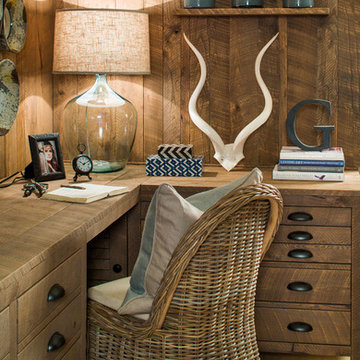
Jeff Herr
Small mountain style built-in desk ceramic tile study room photo in Atlanta with brown walls and no fireplace
Small mountain style built-in desk ceramic tile study room photo in Atlanta with brown walls and no fireplace
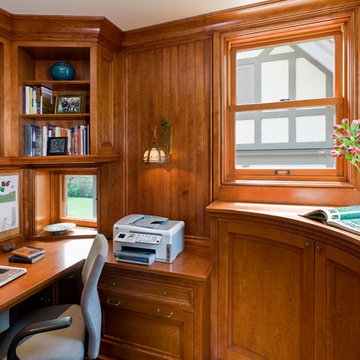
Photography by Andrea Rugg
Small elegant built-in desk medium tone wood floor study room photo in Minneapolis with brown walls
Small elegant built-in desk medium tone wood floor study room photo in Minneapolis with brown walls
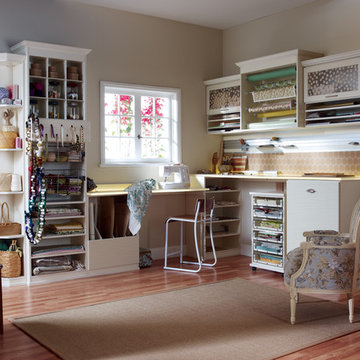
Custom Craft Room
Example of a mid-sized transitional built-in desk medium tone wood floor and brown floor craft room design in Phoenix with brown walls
Example of a mid-sized transitional built-in desk medium tone wood floor and brown floor craft room design in Phoenix with brown walls
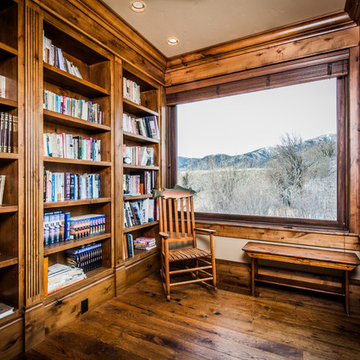
Example of a large mountain style built-in desk medium tone wood floor study room design in Other with brown walls and no fireplace
Built-In Desk Home Office with Brown Walls Ideas
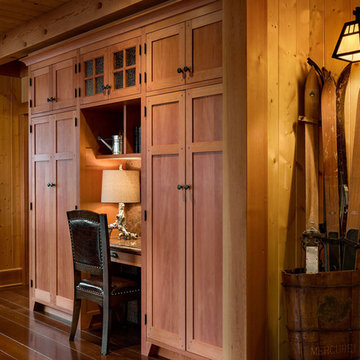
This three-story vacation home for a family of ski enthusiasts features 5 bedrooms and a six-bed bunk room, 5 1/2 bathrooms, kitchen, dining room, great room, 2 wet bars, great room, exercise room, basement game room, office, mud room, ski work room, decks, stone patio with sunken hot tub, garage, and elevator.
The home sits into an extremely steep, half-acre lot that shares a property line with a ski resort and allows for ski-in, ski-out access to the mountain’s 61 trails. This unique location and challenging terrain informed the home’s siting, footprint, program, design, interior design, finishes, and custom made furniture.
Credit: Samyn-D'Elia Architects
Project designed by Franconia interior designer Randy Trainor. She also serves the New Hampshire Ski Country, Lake Regions and Coast, including Lincoln, North Conway, and Bartlett.
For more about Randy Trainor, click here: https://crtinteriors.com/
To learn more about this project, click here: https://crtinteriors.com/ski-country-chic/
3





