Built-In Entertainment Center Ideas
Refine by:
Budget
Sort by:Popular Today
81 - 100 of 49,976 photos

My client wanted “lake home essence” but not a themed vibe. We opted for subtle hints of the outdoors, such as the branchy chandelier centered over the space and the tall sculpture in the corner, made from a tree root and shell. Its height balances the “weight” of the stained cabinetry wall and the unbreakable wood is family friendly for kids and pets.
Remember the Little Ones
Family togetherness was key my client. To accommodate everyone from kids to grandma, we included a pair of ottomans that the children can sit on when they play at the table. They are perfect as foot rests for the grownups too, and when not in use, can be tucked neatly under the cocktail table.
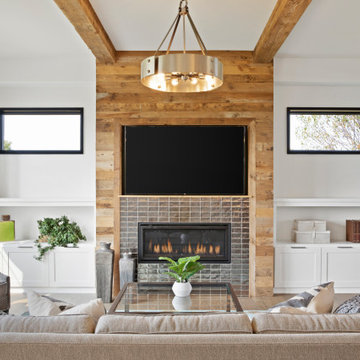
Luxury family room.
Family room - large cottage open concept light wood floor and exposed beam family room idea in Minneapolis with gray walls, a ribbon fireplace, a tile fireplace and a media wall
Family room - large cottage open concept light wood floor and exposed beam family room idea in Minneapolis with gray walls, a ribbon fireplace, a tile fireplace and a media wall

Large 1960s open concept porcelain tile and gray floor living room photo in San Francisco with white walls, no fireplace and a media wall
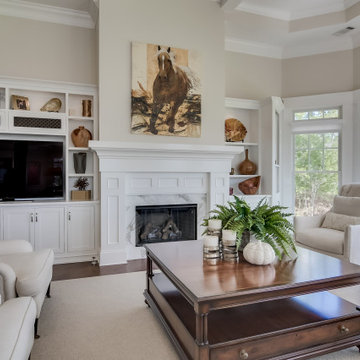
Inspiration for a huge transitional medium tone wood floor and brown floor family room remodel in Other with beige walls, a standard fireplace, a tile fireplace and a media wall

Family room - huge cottage open concept light wood floor, beige floor and shiplap wall family room idea in Minneapolis with white walls and a media wall
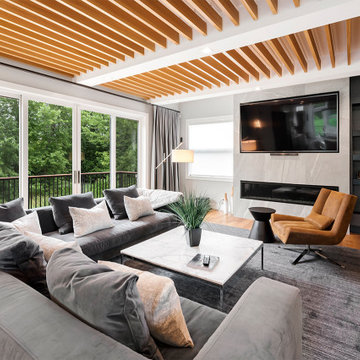
Example of a trendy family room design in Chicago with a ribbon fireplace, a stone fireplace and a media wall
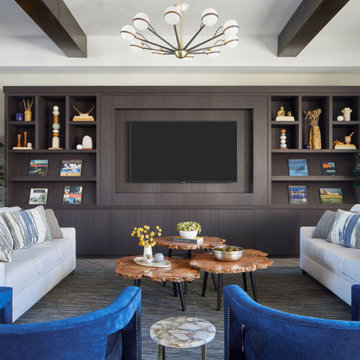
Family room - contemporary exposed beam family room idea in Omaha with no fireplace and a media wall

The great room combines the living and dining rooms, with natural lighting, European Oak flooring, fireplace, custom built-ins, and generous dining room seating for 10.
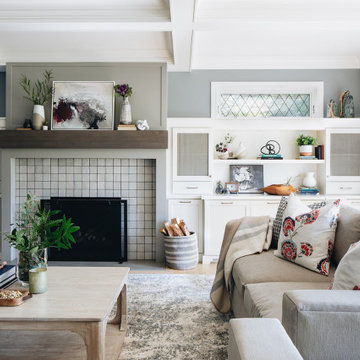
Example of a large transitional open concept light wood floor and brown floor living room design in Chicago with gray walls, a standard fireplace, a tile fireplace and a media wall

This cozy Family Room is brought to life by the custom sectional and soft throw pillows. This inviting sofa with chaise allows for plenty of seating around the built in flat screen TV. The floor to ceiling windows offer lots of light and views to a beautiful setting.
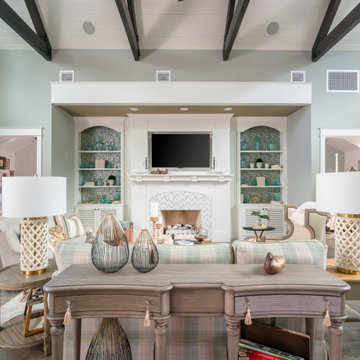
This is the Great Room within a Sunday Home at award winning golf resort, Bluejack National. All homes meet LEED certification criteria and feature bespoke fittings and fixtures, selected for this resort.
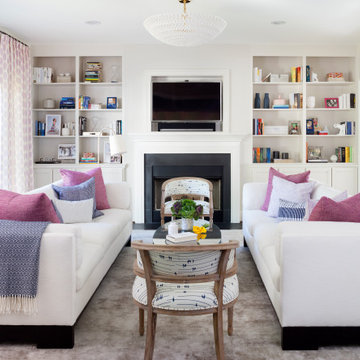
Example of a transitional enclosed dark wood floor and brown floor living room design in DC Metro with white walls, a standard fireplace and a media wall
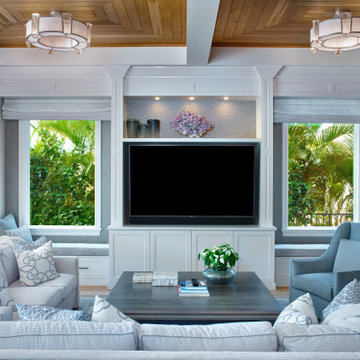
Example of a beach style medium tone wood floor, brown floor and wood ceiling family room design in Miami with gray walls and a media wall
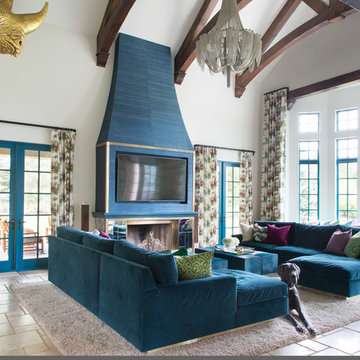
This Denver metro home renovation by Andrea Schumacher Interiors is enlivened using bold color choices and prints. The great room features a blue wallcovering fireplace, custom sofas and draperies, and a large, thick area rug to walk on.
Photo Credit: Emily Minton Redfield
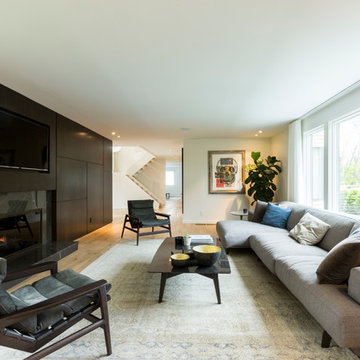
Poliform Tribeca sofa and coffee table
Living room - contemporary light wood floor and beige floor living room idea in New York with white walls, a ribbon fireplace and a media wall
Living room - contemporary light wood floor and beige floor living room idea in New York with white walls, a ribbon fireplace and a media wall
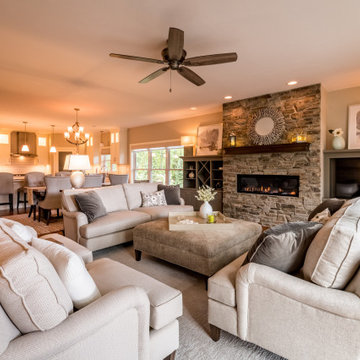
Open concept includes the kitchen, dining and living room.
Gas fireplace with custom-built cabinets on both sides.
Example of a transitional open concept medium tone wood floor and brown floor living room design in Other with beige walls, a stone fireplace, a media wall and a ribbon fireplace
Example of a transitional open concept medium tone wood floor and brown floor living room design in Other with beige walls, a stone fireplace, a media wall and a ribbon fireplace
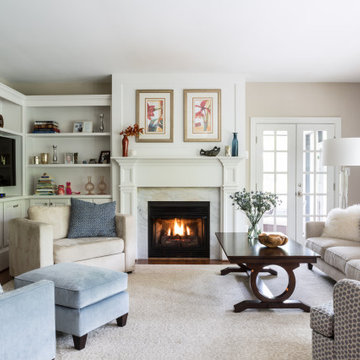
Angie Seckinger Photography
Elegant dark wood floor and brown floor family room photo in DC Metro with blue walls, a standard fireplace, a stone fireplace and a media wall
Elegant dark wood floor and brown floor family room photo in DC Metro with blue walls, a standard fireplace, a stone fireplace and a media wall
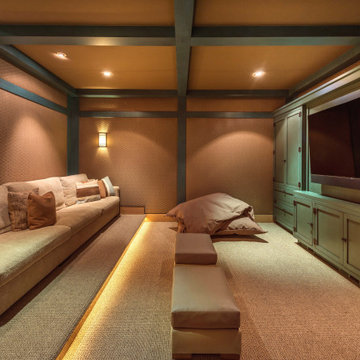
Inspiration for a large rustic enclosed carpeted and gray floor home theater remodel in Phoenix with brown walls and a media wall
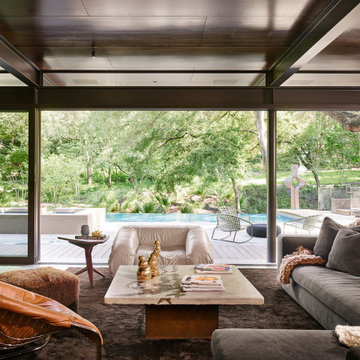
Living room - huge contemporary formal and open concept white floor living room idea in Austin with brown walls, no fireplace and a media wall
Built-In Entertainment Center Ideas

Example of a beach style light wood floor, beige floor and wood wall family room design in Portland Maine with brown walls and a media wall
5









