Built-In Entertainment Center Ideas
Refine by:
Budget
Sort by:Popular Today
21 - 40 of 49,976 photos

Angle Eye Photography
Family room - large traditional open concept brick floor and brown floor family room idea in Philadelphia with beige walls, a standard fireplace, a wood fireplace surround and a media wall
Family room - large traditional open concept brick floor and brown floor family room idea in Philadelphia with beige walls, a standard fireplace, a wood fireplace surround and a media wall
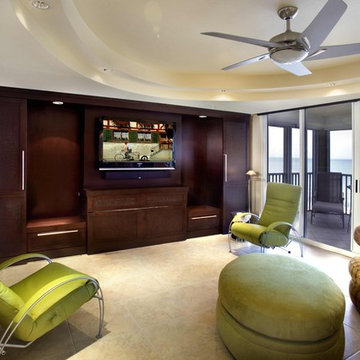
Zoom-Bed electronic, remote controlled, retractable Murphy Bed contemporary in Espresso finish. Naples, Florida condo.
Living room - large contemporary living room idea in Miami with a media wall
Living room - large contemporary living room idea in Miami with a media wall

Dark floors and blue bookcases in the media center.
Living room - mid-sized transitional open concept medium tone wood floor and brown floor living room idea in Sacramento with gray walls, no fireplace and a media wall
Living room - mid-sized transitional open concept medium tone wood floor and brown floor living room idea in Sacramento with gray walls, no fireplace and a media wall

Stacking doors roll entirely away, blending the open floor plan with outdoor living areas // Image : John Granen Photography, Inc.
Family room - contemporary open concept wood ceiling family room idea in Seattle with black walls, a ribbon fireplace, a metal fireplace and a media wall
Family room - contemporary open concept wood ceiling family room idea in Seattle with black walls, a ribbon fireplace, a metal fireplace and a media wall
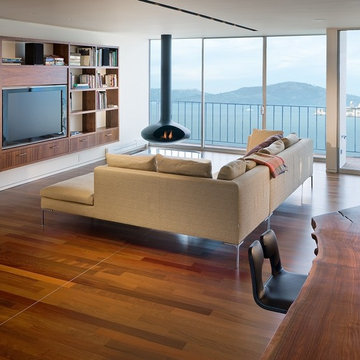
Trendy open concept medium tone wood floor living room photo in San Francisco with white walls, a hanging fireplace and a media wall

The tropical open design in the living room was created with pocketing glass doors that open to the lanai and beautiful pool. The use of natural tropical hardwood flooring bring warmth and color into the home while the white walls sooth your senses making the room feel light and open. Traditional Hawaiian canoe paddles hang on either side of the kitchen pass through, the custom pillows are a mix of tropical green and pink fabrics, keeping the sophisticated living room from getting too serious.

Elizabeth Taich Design is a Chicago-based full-service interior architecture and design firm that specializes in sophisticated yet livable environments.
IC360

Open plan dining, kitchen and family room. Marvin French Doors and Transoms. Photography by Pete Weigley
Inspiration for a timeless open concept medium tone wood floor living room remodel in New York with gray walls, a corner fireplace, a wood fireplace surround and a media wall
Inspiration for a timeless open concept medium tone wood floor living room remodel in New York with gray walls, a corner fireplace, a wood fireplace surround and a media wall
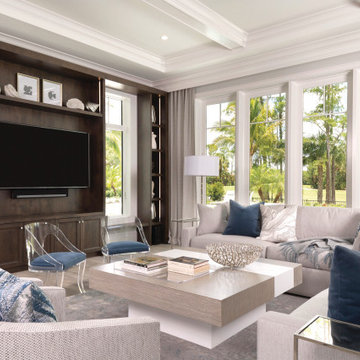
Inspiration for a mediterranean family room remodel in Miami with a media wall

Inspiration for a transitional light wood floor family room library remodel in Louisville with gray walls, no fireplace and a media wall
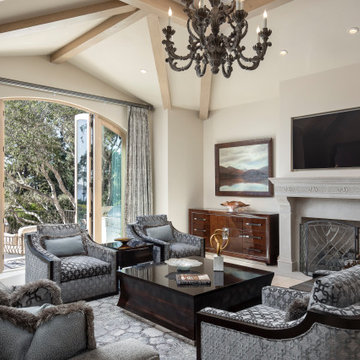
Example of a transitional enclosed beige floor and exposed beam living room design in San Luis Obispo with white walls, a standard fireplace and a media wall

Rikki Snyder
Large mountain style open concept brown floor and medium tone wood floor living room photo in Burlington with beige walls, a standard fireplace, a stone fireplace and a media wall
Large mountain style open concept brown floor and medium tone wood floor living room photo in Burlington with beige walls, a standard fireplace, a stone fireplace and a media wall

Relatives spending the weekend? Daughter moving back in? Could you use a spare bedroom for surprise visitors? Here’s an idea that can accommodate that occasional guest while maintaining your distance: Add a studio apartment above your garage.
Studio apartments are often called mother-in-law apartments, perhaps because they add a degree of privacy. They have their own kitchen, living room and bath. Often they feature a Murphy bed. With appliances designed for micro homes becoming more popular it’s easier than ever to plan for and build a studio apartment.
Rick Jacobson began this project with a large garage, capable of parking a truck and SUV, and storing everything from bikes to snowthrowers. Then he added a 500+ square foot apartment above the garage.
Guests are welcome to the apartment with a private entrance inside a fence. Once inside, the apartment’s open design floods it with daylight from two large skylights and energy-efficient Marvin double hung windows. A gas fireplace below a 42-inch HD TV creates a great entertainment center. It’s all framed with rough-cut black granite, giving the whole apartment a distinctive look. Notice the ¾ inch thick tongue in grove solid oak flooring – the perfect accent to the grey and white interior design.
The kitchen features a gas range with outdoor-vented hood, and a space-saving refrigerator and freezer. The custom kitchen backsplash was built using 3 X 10 inch gray subway glass tile. Black granite countertops can be found in the kitchen and bath, and both featuring under mounted sinks.
The full ¾ bath features a glass-enclosed walk-in shower with 4 x 12 inch ceramic subway tiles arranged in a vertical pattern for a unique look. 6 x 24 inch gray porcelain floor tiles were used in the bath.
A full-sized murphy bed folds out of the wall cabinet, offering a great view of the fireplace and HD TV. On either side of the bed, 3 built-in closets and 2 cabinets provide ample storage space. And a coffee table easily converts to a laptop computer workspace for traveling professionals or FaceBook check-ins.
The result: An addition that has already proved to be a worthy investment, with the ability to host family and friends while appreciating the property’s value.
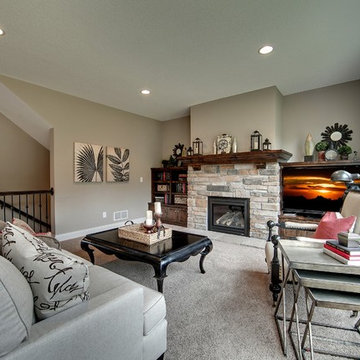
Living flows from room to room easily in this great room style living space with large windows. Photography by Spacecrafting.
Large elegant open concept carpeted living room photo in Minneapolis with gray walls, a standard fireplace, a stone fireplace and a media wall
Large elegant open concept carpeted living room photo in Minneapolis with gray walls, a standard fireplace, a stone fireplace and a media wall

Interior Design, Interior Architecture, Custom Millwork Design, Furniture Design, Art Curation, & Landscape Architecture by Chango & Co.
Photography by Ball & Albanese

The media room features a wool sectional and a pair of vintage Milo Baughman armchairs reupholstered in a snappy green velvet. All upholstered items were made with natural latex cushions wrapped in organic wool in order to eliminate harmful chemicals for our eco and health conscious clients (who were passionate about green interior design). An oversized table functions as a desk or a serving table when our clients entertain large parties.
Thomas Kuoh Photography
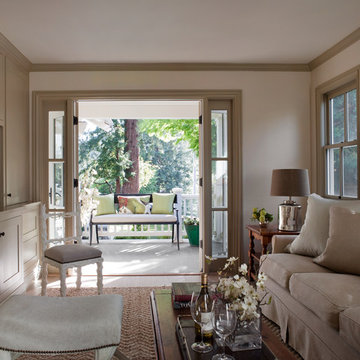
Residential Design by Heydt Designs, Interior Design by Benjamin Dhong Interiors, Construction by Kearney & O'Banion, Photography by David Duncan Livingston

DAGR Design creates walls that reflect your design style, whether you like off center, creative design or prefer the calming feeling of this symmetrical wall. Warm up a grey space with textures like wood shelves and panel stone. Add a pop of color or pattern to create interest. image credits DAGR Design

Example of a mid-sized transitional open concept medium tone wood floor family room design in Orange County with beige walls and a media wall
Built-In Entertainment Center Ideas

This is a 4 bedrooms, 4.5 baths, 1 acre water view lot with game room, study, pool, spa and lanai summer kitchen.
Inspiration for a large transitional enclosed dark wood floor living room remodel in Orlando with white walls, a standard fireplace, a stone fireplace and a media wall
Inspiration for a large transitional enclosed dark wood floor living room remodel in Orlando with white walls, a standard fireplace, a stone fireplace and a media wall
2









