Built-In Entertainment Center Ideas
Refine by:
Budget
Sort by:Popular Today
161 - 180 of 49,976 photos
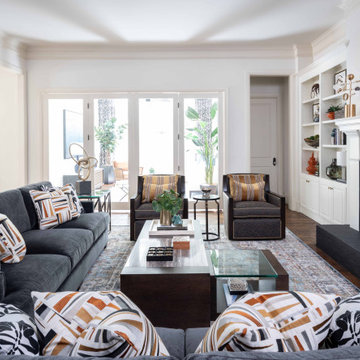
Having lived in his home for a couple of years, our client had not had the time or direction as to how to decorate his space. His design was very simple: comfort and masculine. So, through the use of fabrics and textures, we were able to achieve a comfy casual space that is both beautiful and masculine. We are thrilled about how this home turned out.
Photographer: Michael Hunter Photography
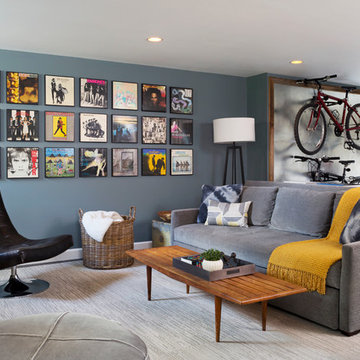
Inspiration for a mid-sized contemporary open concept ceramic tile living room remodel in DC Metro with gray walls, no fireplace and a media wall
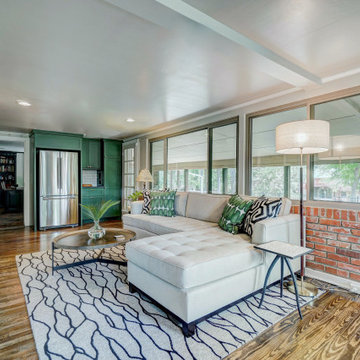
Inspiration for a small transitional enclosed medium tone wood floor and brown floor family room remodel in Oklahoma City with white walls and a media wall
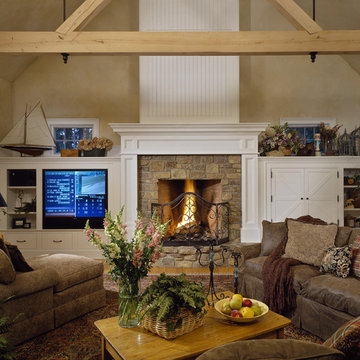
Inspiration for a rustic family room remodel in New York with beige walls, a standard fireplace, a stone fireplace and a media wall
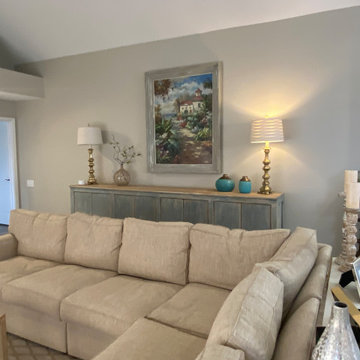
Design by Amy Smith
Mid-sized transitional open concept vinyl floor and brown floor living room photo in Tampa with gray walls, a standard fireplace, a tile fireplace and a media wall
Mid-sized transitional open concept vinyl floor and brown floor living room photo in Tampa with gray walls, a standard fireplace, a tile fireplace and a media wall

Open concept family room, dining room
Family room - mid-sized modern open concept ceramic tile and gray floor family room idea in Las Vegas with gray walls, a standard fireplace, a tile fireplace and a media wall
Family room - mid-sized modern open concept ceramic tile and gray floor family room idea in Las Vegas with gray walls, a standard fireplace, a tile fireplace and a media wall
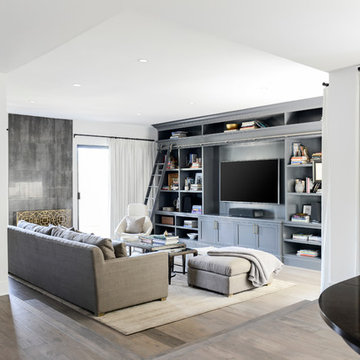
This elegant 2600 sf home epitomizes swank city living in the heart of Los Angeles. Originally built in the late 1970's, this Century City home has a lovely vintage style which we retained while streamlining and updating. The lovely bold bones created an architectural dream canvas to which we created a new open space plan that could easily entertain high profile guests and family alike.
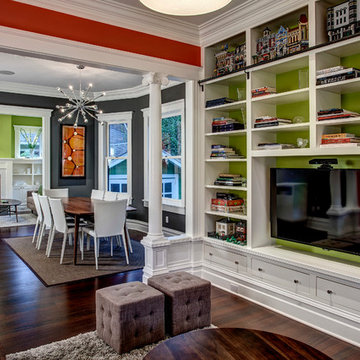
The Living, Dining, and Family Rooms open into each other and are trimmed by bright white trim for a fresh and dramatic appearance.
John Wilbanks Photography
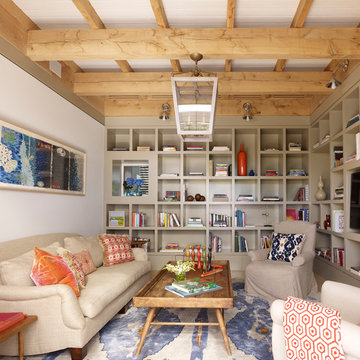
Peter Murdock
Family room - contemporary enclosed family room idea in New York with beige walls, no fireplace and a media wall
Family room - contemporary enclosed family room idea in New York with beige walls, no fireplace and a media wall
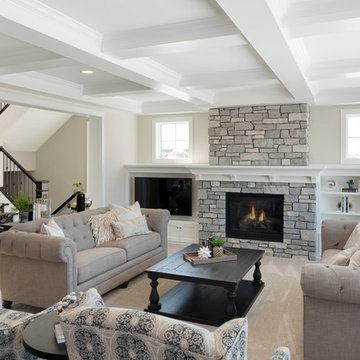
This large great room has space for two full size sofas and two chairs. The stone fireplace is the focal point of the room, flanked by two upper windows and built ins. The coffered ceiling is a custom detail which plays nicely with the location and design of the fireplace.
The cased opening frames the room while giving the space definition and still allowing for it to be open. Photography by SpaceCrafting
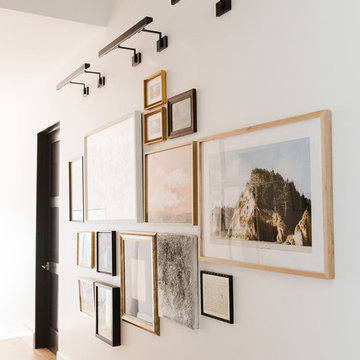
Living room - large cottage open concept light wood floor living room idea in Salt Lake City with white walls and a media wall

Family Room with open concept to kitchen. Great gathering place for family
Example of a large transitional open concept light wood floor and beige floor family room library design in Phoenix with beige walls and a media wall
Example of a large transitional open concept light wood floor and beige floor family room library design in Phoenix with beige walls and a media wall

Great Room. The Sater Design Collection's luxury, French Country home plan "Belcourt" (Plan #6583). http://saterdesign.com/product/bel-court/
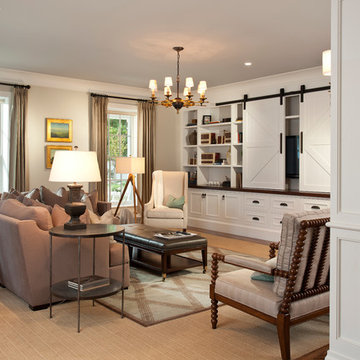
Joshua Caldwell
Mid-sized transitional open concept dark wood floor and brown floor family room photo in Salt Lake City with beige walls, a media wall and no fireplace
Mid-sized transitional open concept dark wood floor and brown floor family room photo in Salt Lake City with beige walls, a media wall and no fireplace

Family room - coastal light wood floor family room idea in Los Angeles with beige walls, no fireplace and a media wall
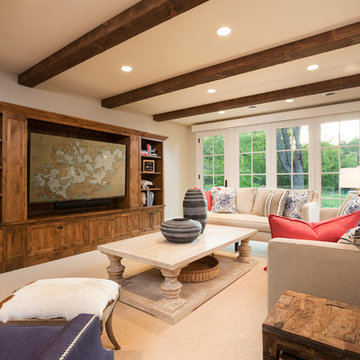
James Kruger, LandMark Photography
Large elegant open concept carpeted and beige floor family room photo in Minneapolis with beige walls, a media wall and no fireplace
Large elegant open concept carpeted and beige floor family room photo in Minneapolis with beige walls, a media wall and no fireplace
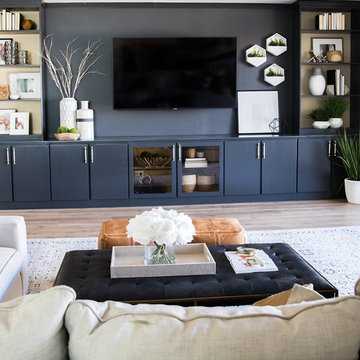
Custom Built in with Sherwin Williams Chelsea Gray cabinet color and bone/Brass CB2 Cabinet Hardware.
Inspiration for a large transitional open concept light wood floor and yellow floor family room remodel in Phoenix with white walls and a media wall
Inspiration for a large transitional open concept light wood floor and yellow floor family room remodel in Phoenix with white walls and a media wall
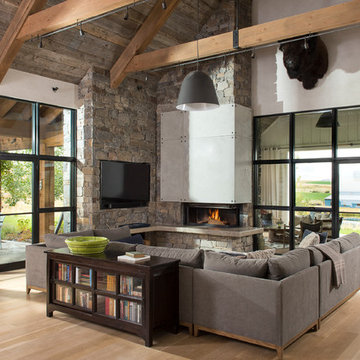
Locati Architects, LongViews Studio
Large cottage formal and open concept light wood floor living room photo in Other with white walls, a wood stove, a stone fireplace and a media wall
Large cottage formal and open concept light wood floor living room photo in Other with white walls, a wood stove, a stone fireplace and a media wall
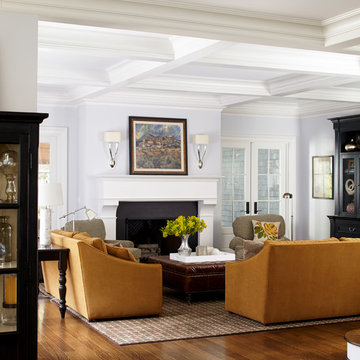
Laura Moss
Example of a mid-sized classic medium tone wood floor family room design in New York with blue walls, a standard fireplace and a media wall
Example of a mid-sized classic medium tone wood floor family room design in New York with blue walls, a standard fireplace and a media wall
Built-In Entertainment Center Ideas

Inspiration for a huge contemporary open concept concrete floor and white floor living room remodel in Miami with brown walls and a media wall
9









