Ceramic Tile Bath with Light Wood Cabinets Ideas
Refine by:
Budget
Sort by:Popular Today
161 - 180 of 10,113 photos
Item 1 of 3
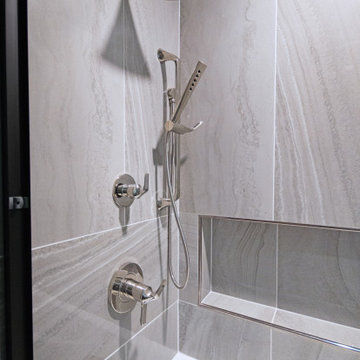
Example of a mid-sized minimalist beige tile and ceramic tile porcelain tile and gray floor bathroom design in Other with flat-panel cabinets, light wood cabinets, a two-piece toilet, green walls, a drop-in sink, granite countertops and beige countertops
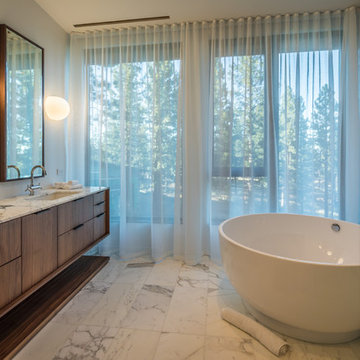
Stone is Calacata Arabasto, Fabricated & Installed by Innovative Stone Inc.
Home built by Heslin Construction.
Photography by Martis Camp Realty/ Paul Hamill.
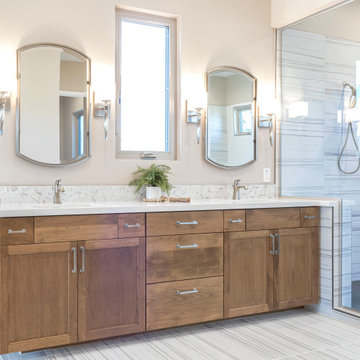
Grand spa-style primary bathroom with wet room, double shower heads, rain can, free-standing tub and double vanities.
Example of a large transitional master multicolored tile and ceramic tile ceramic tile, multicolored floor and double-sink bathroom design in Phoenix with shaker cabinets, light wood cabinets, a one-piece toilet, beige walls, an undermount sink, quartz countertops, a hinged shower door, white countertops and a built-in vanity
Example of a large transitional master multicolored tile and ceramic tile ceramic tile, multicolored floor and double-sink bathroom design in Phoenix with shaker cabinets, light wood cabinets, a one-piece toilet, beige walls, an undermount sink, quartz countertops, a hinged shower door, white countertops and a built-in vanity
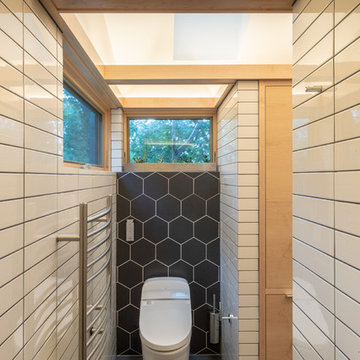
Sanjay Jani
Bathroom - mid-sized modern master white tile and ceramic tile ceramic tile and black floor bathroom idea in Cedar Rapids with flat-panel cabinets, light wood cabinets, a one-piece toilet, white walls, a vessel sink, granite countertops and black countertops
Bathroom - mid-sized modern master white tile and ceramic tile ceramic tile and black floor bathroom idea in Cedar Rapids with flat-panel cabinets, light wood cabinets, a one-piece toilet, white walls, a vessel sink, granite countertops and black countertops
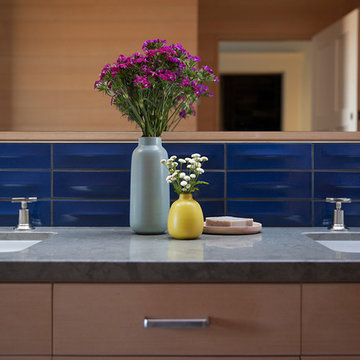
Large trendy master blue tile and ceramic tile ceramic tile and blue floor wet room photo in San Francisco with flat-panel cabinets, light wood cabinets, brown walls, an undermount sink, an undermount tub and a hinged shower door
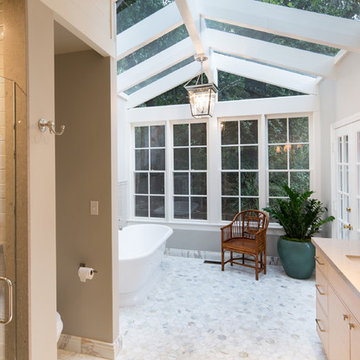
Full master bathroom re-model featuring glass, atrium-inspiredd ceiling, stand alone tub and no dam shower.
Erika Bierman Photography www.erikabiermanphotography.com
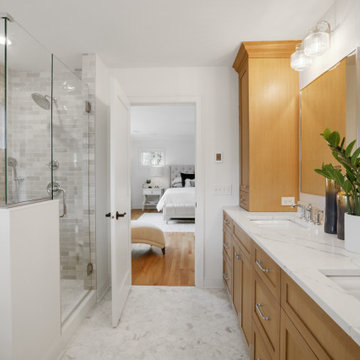
Mid-sized transitional master multicolored tile and ceramic tile marble floor, white floor and double-sink bathroom photo in Minneapolis with recessed-panel cabinets, light wood cabinets, a two-piece toilet, white walls, an undermount sink, quartz countertops, a hinged shower door, white countertops and a built-in vanity
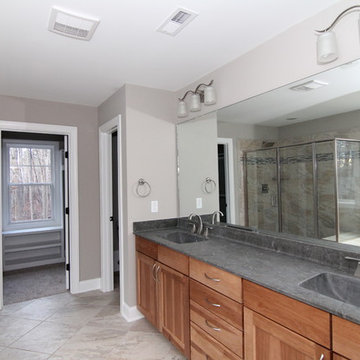
The master bath is located between the master bedroom and walk in closet, giving it a linear shape with long his and hers vanity, soaking tub, and oversized glass shower with built in bench. The cabinets are Hickory wood with a Chestnut stain. The 3 bulb vanity lights are from Progress Lighting.
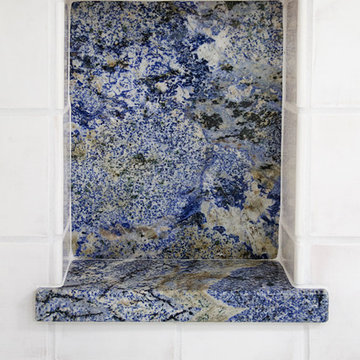
Photography by Jeffrey Volker
Example of a small minimalist master white tile and ceramic tile ceramic tile corner shower design in Phoenix with an undermount sink, flat-panel cabinets, light wood cabinets, granite countertops, a one-piece toilet and white walls
Example of a small minimalist master white tile and ceramic tile ceramic tile corner shower design in Phoenix with an undermount sink, flat-panel cabinets, light wood cabinets, granite countertops, a one-piece toilet and white walls
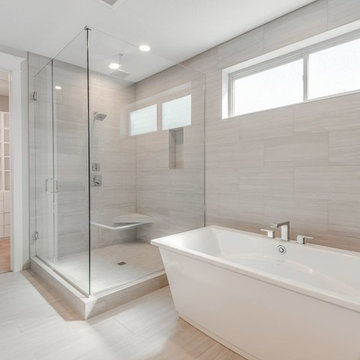
Zillow
Huge arts and crafts master gray tile and ceramic tile ceramic tile and gray floor bathroom photo in Portland with shaker cabinets, light wood cabinets, a one-piece toilet, gray walls, an undermount sink, quartz countertops, a hinged shower door and white countertops
Huge arts and crafts master gray tile and ceramic tile ceramic tile and gray floor bathroom photo in Portland with shaker cabinets, light wood cabinets, a one-piece toilet, gray walls, an undermount sink, quartz countertops, a hinged shower door and white countertops
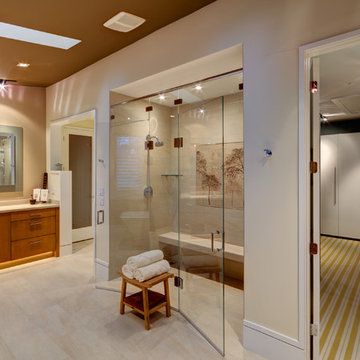
Bathroom - contemporary master beige tile and ceramic tile ceramic tile bathroom idea in DC Metro with an undermount sink, flat-panel cabinets, light wood cabinets, quartz countertops and beige walls

The client came to us looking for a bathroom remodel for their Glen Park home. They had two seemingly opposing interests—creating a spa getaway and a child-friendly bathroom.
The space served many roles. It was the main guest restroom, mom’s get-ready and relax space, and the kids’ stomping grounds. We took all of these functional needs and incorporated them with mom’s aesthetic goals.
First, we doubled the medicine cabinets to provide ample storage space. Rounded-top, dark metal mirrors created a soft but modern appearance. Then, we paired these with a wooden floating vanity with black hardware and a simple white sink. This piece brought in a natural, spa feel and made space for the kids to store their step stool.
We enveloped the room with a simple stone floor and white subway tiles set vertically to elongate the small space.
As the centerpiece, we chose a large, sleek tub and surrounded it in an entirely unique textured stone tile. Tactile and warm, the tile created a soothing, restful environment. We added an inset for storage, plenty of black metal hooks for the kids’ accessories, and modern black metal faucets and showerheads.
Finally, we accented the space with orb sconces for a starlet illusion.
Once the design was set, we prepared site measurements and permit drawings, sourced all materials, and vetted contractors. We assisted in working with vendors and communicating between all parties.
This little space now serves as the portfolio piece of the home.
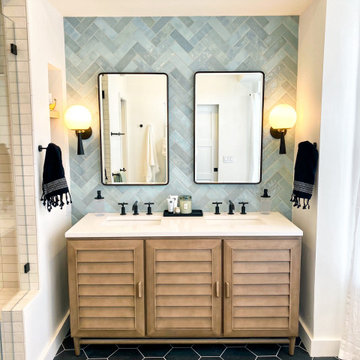
Inspiration for a large transitional blue tile and ceramic tile porcelain tile, black floor and double-sink bathroom remodel in San Francisco with light wood cabinets, an undermount sink, quartz countertops, white countertops and a freestanding vanity
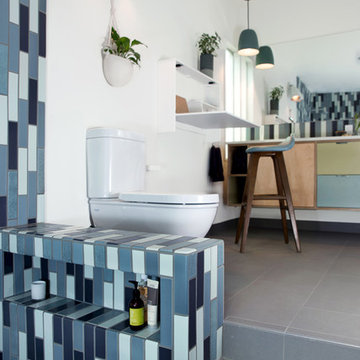
Design by: Heidi Helgeson, H2D Architecture + Design
Built by : GT Residential Contracting
Photos by: Dennon Photography
Mid-sized 1950s master blue tile and ceramic tile porcelain tile doorless shower photo in Seattle with an undermount sink, flat-panel cabinets, light wood cabinets, solid surface countertops, a two-piece toilet and white walls
Mid-sized 1950s master blue tile and ceramic tile porcelain tile doorless shower photo in Seattle with an undermount sink, flat-panel cabinets, light wood cabinets, solid surface countertops, a two-piece toilet and white walls
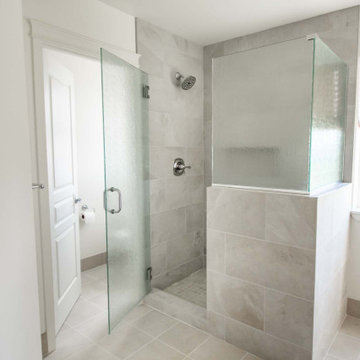
Master bathroom update. Kept original vanity, but replaced counter with new quartz countertop, new under mount sinks, and faucets and added large mirror. Tiled flooring with ceramic tile that has a "slate" look. Created pony wall around shower with rain glass enclosure for privacy while still letting light through. Tile shower with small niche for extra storage.
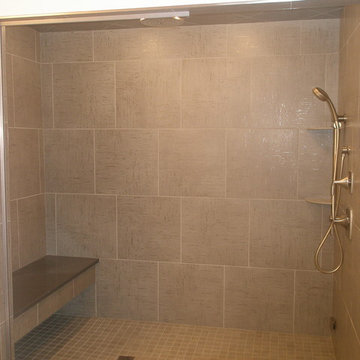
Glass door not installed in this photo.
Large trendy master beige tile and ceramic tile ceramic tile bathroom photo in Other with beige walls, flat-panel cabinets, light wood cabinets, a one-piece toilet, an undermount sink and quartzite countertops
Large trendy master beige tile and ceramic tile ceramic tile bathroom photo in Other with beige walls, flat-panel cabinets, light wood cabinets, a one-piece toilet, an undermount sink and quartzite countertops
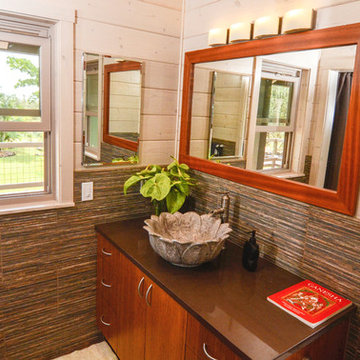
Inspiration for a mid-sized tropical master gray tile and ceramic tile bathroom remodel in Hawaii with a vessel sink, flat-panel cabinets, light wood cabinets, quartz countertops and white walls
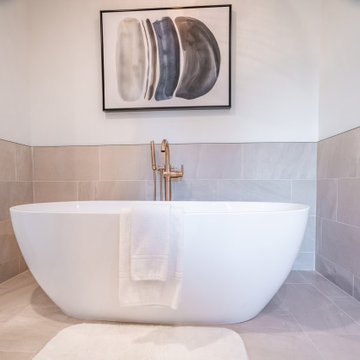
Mid-sized minimalist master beige tile and ceramic tile cement tile floor, gray floor and double-sink bathroom photo in Denver with flat-panel cabinets, light wood cabinets, a two-piece toilet, beige walls, an undermount sink, quartzite countertops, a hinged shower door, black countertops and a floating vanity
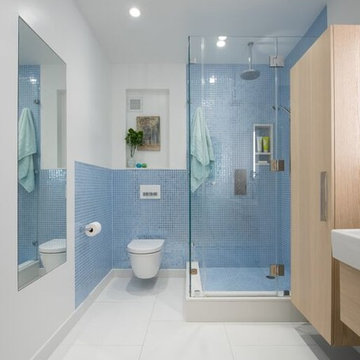
Photo by Natalie Schueller
Inspiration for a mid-sized transitional 3/4 blue tile and ceramic tile porcelain tile and white floor corner shower remodel in New York with flat-panel cabinets, light wood cabinets, white walls, a trough sink, marble countertops, a hinged shower door and a wall-mount toilet
Inspiration for a mid-sized transitional 3/4 blue tile and ceramic tile porcelain tile and white floor corner shower remodel in New York with flat-panel cabinets, light wood cabinets, white walls, a trough sink, marble countertops, a hinged shower door and a wall-mount toilet
Ceramic Tile Bath with Light Wood Cabinets Ideas
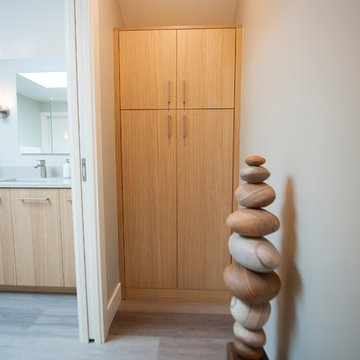
Nicki Wright
Inspiration for a mid-sized scandinavian master beige tile and ceramic tile vinyl floor and gray floor corner shower remodel in Seattle with flat-panel cabinets, light wood cabinets, a one-piece toilet, gray walls, quartz countertops, a hinged shower door and gray countertops
Inspiration for a mid-sized scandinavian master beige tile and ceramic tile vinyl floor and gray floor corner shower remodel in Seattle with flat-panel cabinets, light wood cabinets, a one-piece toilet, gray walls, quartz countertops, a hinged shower door and gray countertops
9







