Ceramic Tile Bath with Light Wood Cabinets Ideas
Refine by:
Budget
Sort by:Popular Today
101 - 120 of 10,111 photos
Item 1 of 3

Cesar Rubio Photography
Example of a mid-sized minimalist master gray tile and ceramic tile porcelain tile and gray floor bathroom design in San Francisco with flat-panel cabinets, light wood cabinets, a one-piece toilet, white walls, an undermount sink, quartz countertops and brown countertops
Example of a mid-sized minimalist master gray tile and ceramic tile porcelain tile and gray floor bathroom design in San Francisco with flat-panel cabinets, light wood cabinets, a one-piece toilet, white walls, an undermount sink, quartz countertops and brown countertops
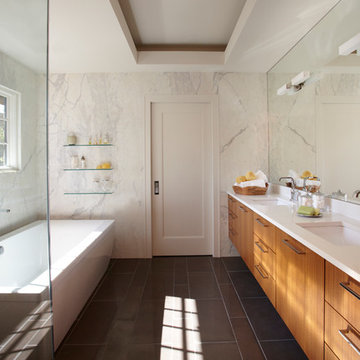
This contemporary bath utilizes the galley way construction of this master bath through the use of light, and finishes. A large glass shower equipped with rain shower head and storage niches, reflects light impeccably making the space feel expansive. Counter to ceiling height mirror atop a floating vanity, utilize the lateral height of the space. A seated vanity with topped with a mirror at the end of the galley creates drama and focal point upon entry.

A guest bath gets a revamp with a modern floating bamboo veneer vanity. A wall hiding support beams is clad in warm wood. shell glass pendants drop from the ceiling, framing in a blue tile backsplash. Blue tile runs behind the commode adding a fun detail and pop of color. The shower remains a calm space with large format shimmery white tiles and a frameless glass enclosure.

Sumptuous spaces are created throughout the house with the use of dark, moody colors, elegant upholstery with bespoke trim details, unique wall coverings, and natural stone with lots of movement.
The mix of print, pattern, and artwork creates a modern twist on traditional design.

The client came to us looking for a bathroom remodel for their Glen Park home. They had two seemingly opposing interests—creating a spa getaway and a child-friendly bathroom.
The space served many roles. It was the main guest restroom, mom’s get-ready and relax space, and the kids’ stomping grounds. We took all of these functional needs and incorporated them with mom’s aesthetic goals.
First, we doubled the medicine cabinets to provide ample storage space. Rounded-top, dark metal mirrors created a soft but modern appearance. Then, we paired these with a wooden floating vanity with black hardware and a simple white sink. This piece brought in a natural, spa feel and made space for the kids to store their step stool.
We enveloped the room with a simple stone floor and white subway tiles set vertically to elongate the small space.
As the centerpiece, we chose a large, sleek tub and surrounded it in an entirely unique textured stone tile. Tactile and warm, the tile created a soothing, restful environment. We added an inset for storage, plenty of black metal hooks for the kids’ accessories, and modern black metal faucets and showerheads.
Finally, we accented the space with orb sconces for a starlet illusion.
Once the design was set, we prepared site measurements and permit drawings, sourced all materials, and vetted contractors. We assisted in working with vendors and communicating between all parties.
This little space now serves as the portfolio piece of the home.
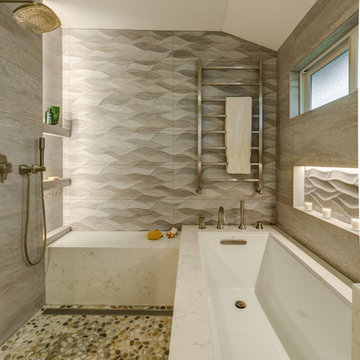
Treve Johnson Photography
Large trendy master gray tile and ceramic tile multicolored floor and porcelain tile bathroom photo in San Francisco with flat-panel cabinets, white walls, quartz countertops, light wood cabinets, an undermount tub, a two-piece toilet and an undermount sink
Large trendy master gray tile and ceramic tile multicolored floor and porcelain tile bathroom photo in San Francisco with flat-panel cabinets, white walls, quartz countertops, light wood cabinets, an undermount tub, a two-piece toilet and an undermount sink
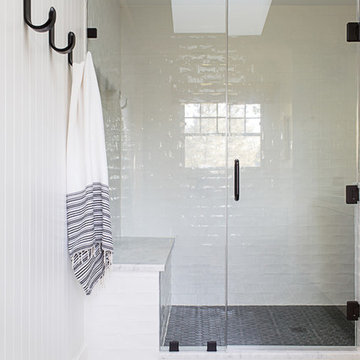
Photography by Raquel Langworthy
Doorless shower - mid-sized transitional master white tile and ceramic tile cement tile floor and green floor doorless shower idea in New York with flat-panel cabinets, light wood cabinets, a two-piece toilet, white walls, an integrated sink, concrete countertops and a hinged shower door
Doorless shower - mid-sized transitional master white tile and ceramic tile cement tile floor and green floor doorless shower idea in New York with flat-panel cabinets, light wood cabinets, a two-piece toilet, white walls, an integrated sink, concrete countertops and a hinged shower door
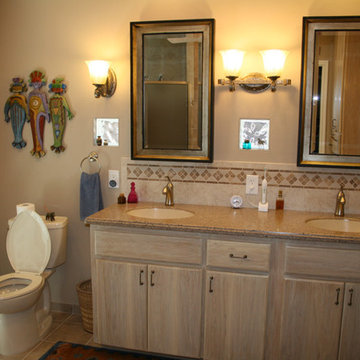
Inspiration for a mid-sized southwestern master beige tile and ceramic tile ceramic tile and beige floor bathroom remodel in Austin with raised-panel cabinets, light wood cabinets, a two-piece toilet, beige walls and laminate countertops
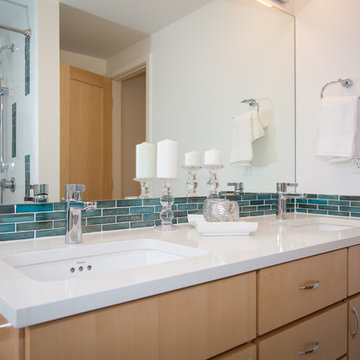
Alcove shower - mid-sized 1950s blue tile and ceramic tile alcove shower idea in Denver with flat-panel cabinets, light wood cabinets, white walls, an undermount sink and quartz countertops
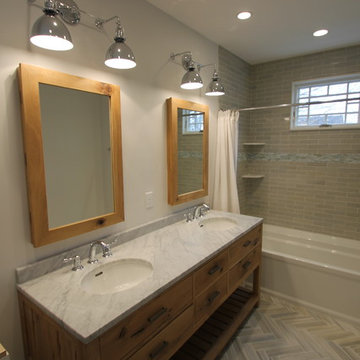
Mid-sized transitional beige tile and ceramic tile bathroom photo in Boston with furniture-like cabinets, light wood cabinets, white walls, an undermount sink and marble countertops
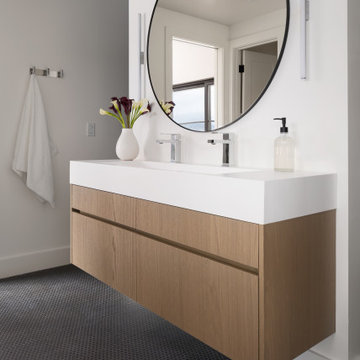
Inspiration for a modern kids' white tile and ceramic tile mosaic tile floor, black floor and double-sink bathroom remodel in Denver with flat-panel cabinets, light wood cabinets, white walls, an integrated sink, white countertops and a floating vanity
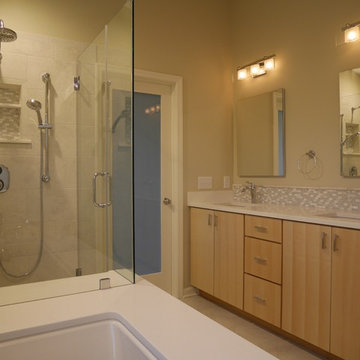
Robyn Brinkerhoff
Mid-sized transitional master beige tile and ceramic tile ceramic tile corner shower photo in New York with an undermount sink, flat-panel cabinets, light wood cabinets, quartz countertops, an undermount tub and beige walls
Mid-sized transitional master beige tile and ceramic tile ceramic tile corner shower photo in New York with an undermount sink, flat-panel cabinets, light wood cabinets, quartz countertops, an undermount tub and beige walls

The now dated 90s bath Katie spent her childhood splashing in underwent a full-scale renovation under her direction. The goal: Bring it down to the studs and make it new, without wiping away its roots. Details and materials were carefully selected to capitalize on the room’s architecture and to embrace the home’s traditional form. The result is a bathroom that feels like it should have been there from the start. Featured on HAVEN and in Rue Magazine Spring 2022.
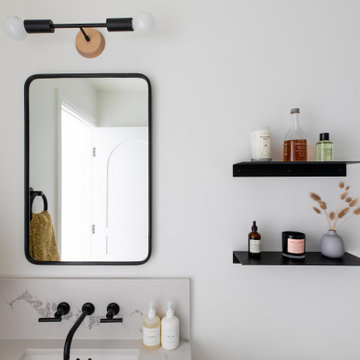
This young married couple enlisted our help to update their recently purchased condo into a brighter, open space that reflected their taste. They traveled to Copenhagen at the onset of their trip, and that trip largely influenced the design direction of their home, from the herringbone floors to the Copenhagen-based kitchen cabinetry. We blended their love of European interiors with their Asian heritage and created a soft, minimalist, cozy interior with an emphasis on clean lines and muted palettes.
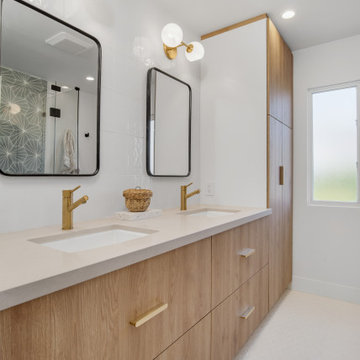
Bathroom - large coastal 3/4 white tile and ceramic tile porcelain tile, white floor and double-sink bathroom idea in Orange County with beaded inset cabinets, light wood cabinets, a one-piece toilet, white walls, an undermount sink, quartzite countertops, a hinged shower door, white countertops and a built-in vanity
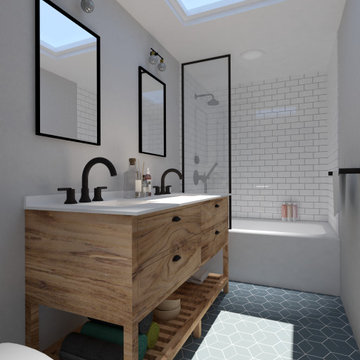
Bathroom remodel (material selection, plans, and 3D renders)
Example of a farmhouse white tile and ceramic tile porcelain tile, blue floor and double-sink bathroom design in San Francisco with light wood cabinets, white walls, a drop-in sink, quartz countertops, white countertops and a freestanding vanity
Example of a farmhouse white tile and ceramic tile porcelain tile, blue floor and double-sink bathroom design in San Francisco with light wood cabinets, white walls, a drop-in sink, quartz countertops, white countertops and a freestanding vanity
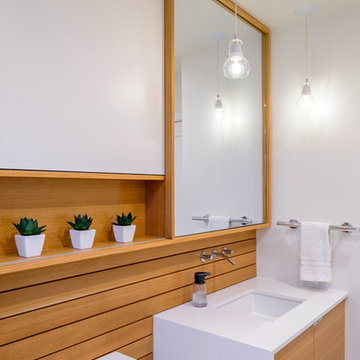
Photographer - Will Austin
Small minimalist 3/4 gray tile and ceramic tile ceramic tile alcove bathtub photo in Seattle with flat-panel cabinets, light wood cabinets, a one-piece toilet, white walls, an undermount sink and quartz countertops
Small minimalist 3/4 gray tile and ceramic tile ceramic tile alcove bathtub photo in Seattle with flat-panel cabinets, light wood cabinets, a one-piece toilet, white walls, an undermount sink and quartz countertops
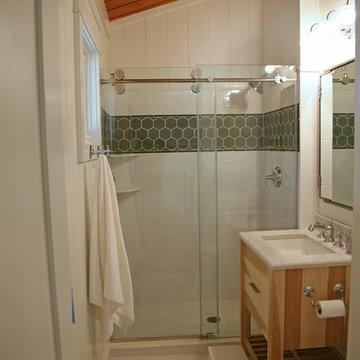
A bathroom that invites you to hang out for awhile! Small in scale but LARGE in style...that's what I think.
Example of a mid-sized urban 3/4 white tile and ceramic tile ceramic tile doorless shower design in Milwaukee with an undermount sink, flat-panel cabinets, light wood cabinets, a one-piece toilet and white walls
Example of a mid-sized urban 3/4 white tile and ceramic tile ceramic tile doorless shower design in Milwaukee with an undermount sink, flat-panel cabinets, light wood cabinets, a one-piece toilet and white walls
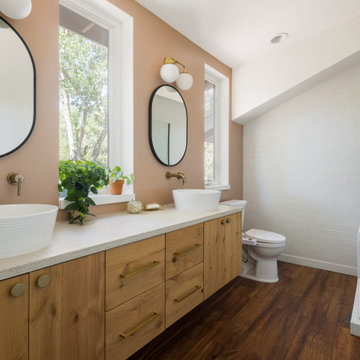
Mulberry Grove is a walk in neighborhood centered in downtown Moab. This residence is a ‘twin-home’ with the owner family living on one side and the smaller attached accessory unit is occupied by a renter. The community has very restrictive green building and design guidelines that resulted in a challenging design process that was exacerbated by a tight site due to an adjacent floodway.
Ceramic Tile Bath with Light Wood Cabinets Ideas
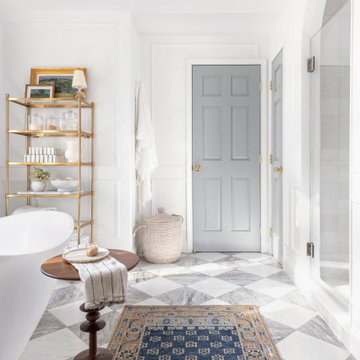
The now dated 90s bath Katie spent her childhood splashing in underwent a full-scale renovation under her direction. The goal: Bring it down to the studs and make it new, without wiping away its roots. Details and materials were carefully selected to capitalize on the room’s architecture and to embrace the home’s traditional form. The result is a bathroom that feels like it should have been there from the start. Featured on HAVEN and in Rue Magazine Spring 2022.
6







