Ceramic Tile Closet Ideas
Refine by:
Budget
Sort by:Popular Today
101 - 120 of 325 photos
Item 1 of 3
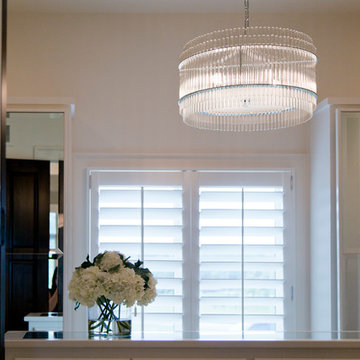
Nichole Kennelly Photography
Large minimalist gender-neutral ceramic tile dressing room photo in Kansas City
Large minimalist gender-neutral ceramic tile dressing room photo in Kansas City
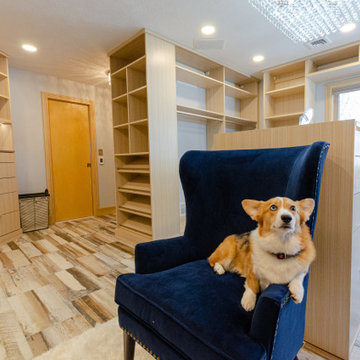
Example of a huge women's ceramic tile dressing room design in Other with flat-panel cabinets and light wood cabinets
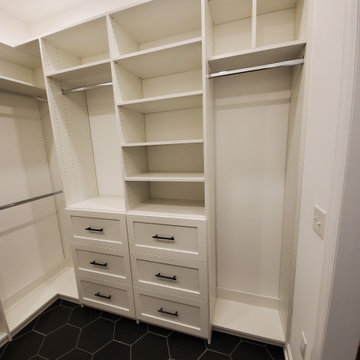
Inspiration for a large country ceramic tile and black floor walk-in closet remodel in Philadelphia with shaker cabinets and white cabinets
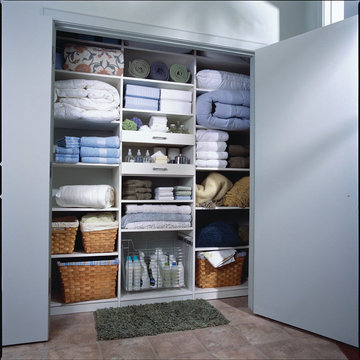
Custom shelving and wicker baskets organize and store towels, sheets and quilts.
Reach-in closet - mid-sized contemporary gender-neutral ceramic tile reach-in closet idea in New York with open cabinets and white cabinets
Reach-in closet - mid-sized contemporary gender-neutral ceramic tile reach-in closet idea in New York with open cabinets and white cabinets
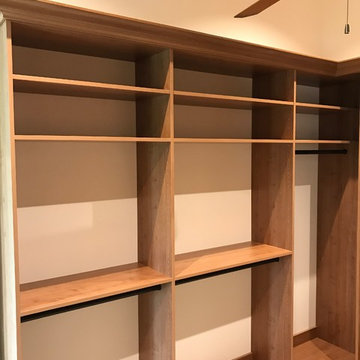
Example of a mid-sized mountain style ceramic tile and beige floor closet design in Miami with raised-panel cabinets and light wood cabinets
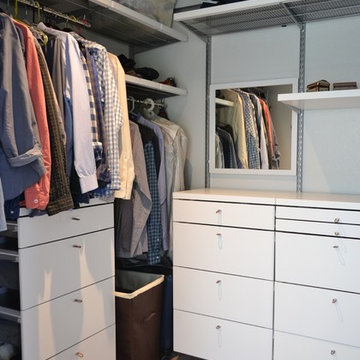
What was a very dated and hard to use master bath became a soothing watercolored retreat.
Closet - large modern ceramic tile and white floor closet idea in San Francisco with flat-panel cabinets and white cabinets
Closet - large modern ceramic tile and white floor closet idea in San Francisco with flat-panel cabinets and white cabinets
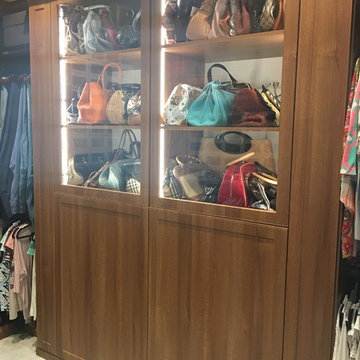
Example of a mid-sized mountain style ceramic tile and beige floor closet design in Miami with raised-panel cabinets and light wood cabinets
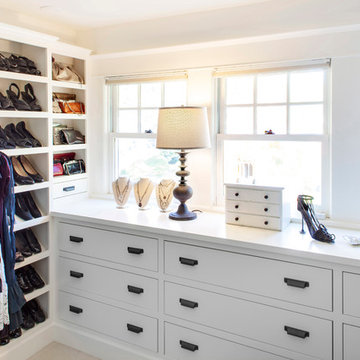
© Rick Keating Photographer, all rights reserved, not for reproduction http://www.rickkeatingphotographer.com
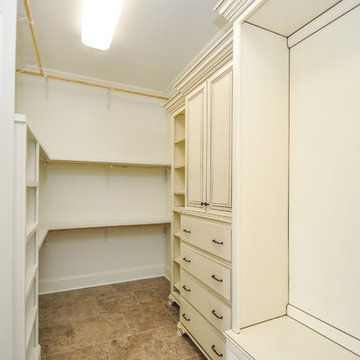
Robbie Breaux & Team
Mid-sized elegant gender-neutral ceramic tile and beige floor walk-in closet photo in New Orleans with raised-panel cabinets and white cabinets
Mid-sized elegant gender-neutral ceramic tile and beige floor walk-in closet photo in New Orleans with raised-panel cabinets and white cabinets
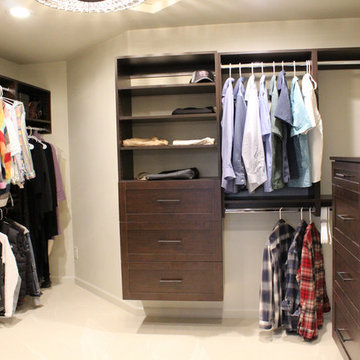
Large elegant ceramic tile and beige floor closet photo in Seattle with recessed-panel cabinets and dark wood cabinets
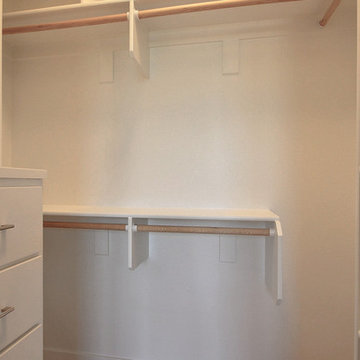
Walk-in closet - mid-sized modern gender-neutral ceramic tile and gray floor walk-in closet idea in Portland with flat-panel cabinets and white cabinets
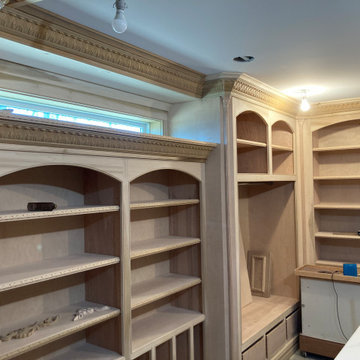
Hello,
Great project here. Great clients wanted something very special, but had no plans or drawings.
Our great craftsman and designers went to work and created a one-of-a-kind master bedroom suite. We used Victorian influences blended with functional practicality and created an oasis for our clients.
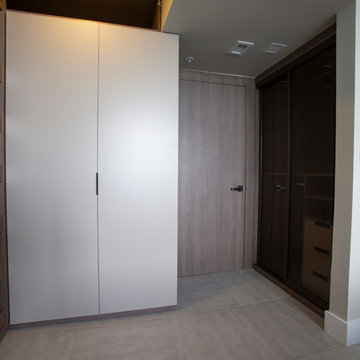
Walk-in closet - mid-sized contemporary gender-neutral ceramic tile and gray floor walk-in closet idea in Miami with medium tone wood cabinets and flat-panel cabinets

Kaz Arts Photography
Inspiration for a large timeless gender-neutral ceramic tile walk-in closet remodel in New York with open cabinets and white cabinets
Inspiration for a large timeless gender-neutral ceramic tile walk-in closet remodel in New York with open cabinets and white cabinets

In our busy lives, creating a peaceful and rejuvenating home environment is essential to a healthy lifestyle. Built less than five years ago, this Stinson Beach Modern home is your own private oasis. Surrounded by a butterfly preserve and unparalleled ocean views, the home will lead you to a sense of connection with nature. As you enter an open living room space that encompasses a kitchen, dining area, and living room, the inspiring contemporary interior invokes a sense of relaxation, that stimulates the senses. The open floor plan and modern finishes create a soothing, tranquil, and uplifting atmosphere. The house is approximately 2900 square feet, has three (to possibly five) bedrooms, four bathrooms, an outdoor shower and spa, a full office, and a media room. Its two levels blend into the hillside, creating privacy and quiet spaces within an open floor plan and feature spectacular views from every room. The expansive home, decks and patios presents the most beautiful sunsets as well as the most private and panoramic setting in all of Stinson Beach. One of the home's noteworthy design features is a peaked roof that uses Kalwall's translucent day-lighting system, the most highly insulating, diffuse light-transmitting, structural panel technology. This protected area on the hill provides a dramatic roar from the ocean waves but without any of the threats of oceanfront living. Built on one of the last remaining one-acre coastline lots on the west side of the hill at Stinson Beach, the design of the residence is site friendly, using materials and finishes that meld into the hillside. The landscaping features low-maintenance succulents and butterfly friendly plantings appropriate for the adjacent Monarch Butterfly Preserve. Recalibrate your dreams in this natural environment, and make the choice to live in complete privacy on this one acre retreat. This home includes Miele appliances, Thermadore refrigerator and freezer, an entire home water filtration system, kitchen and bathroom cabinetry by SieMatic, Ceasarstone kitchen counter tops, hardwood and Italian ceramic radiant tile floors using Warmboard technology, Electric blinds, Dornbracht faucets, Kalwall skylights throughout livingroom and garage, Jeldwen windows and sliding doors. Located 5-8 minute walk to the ocean, downtown Stinson and the community center. It is less than a five minute walk away from the trail heads such as Steep Ravine and Willow Camp.
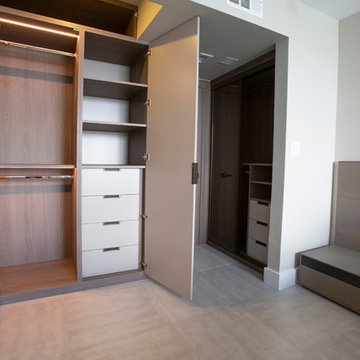
Mid-sized trendy gender-neutral ceramic tile and gray floor walk-in closet photo in Miami with medium tone wood cabinets and flat-panel cabinets
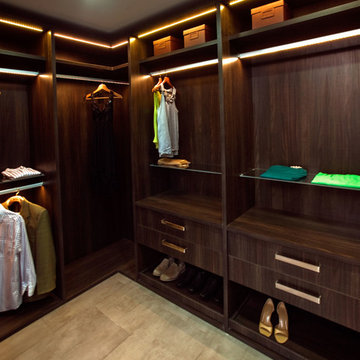
CUBIK, LED light Rods
Inspiration for a mid-sized contemporary gender-neutral ceramic tile walk-in closet remodel in Houston with flat-panel cabinets and dark wood cabinets
Inspiration for a mid-sized contemporary gender-neutral ceramic tile walk-in closet remodel in Houston with flat-panel cabinets and dark wood cabinets
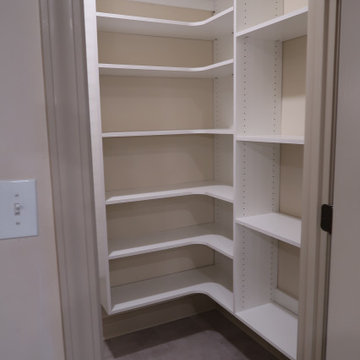
Enough room to store food for the whole family
Inspiration for a mid-sized modern gender-neutral ceramic tile and gray floor walk-in closet remodel in Other
Inspiration for a mid-sized modern gender-neutral ceramic tile and gray floor walk-in closet remodel in Other
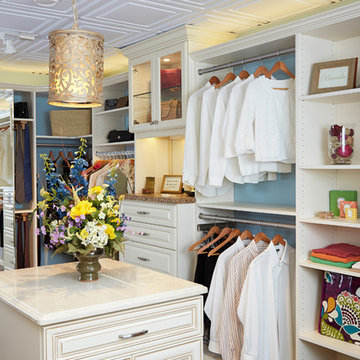
Large country gender-neutral ceramic tile and brown floor walk-in closet photo in Philadelphia with raised-panel cabinets and white cabinets
Ceramic Tile Closet Ideas
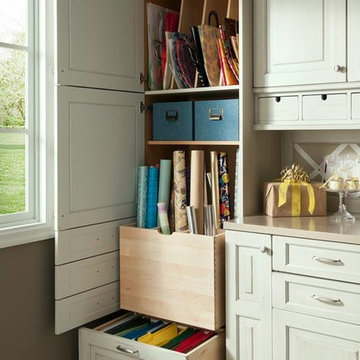
Wood-Mode custom gift wrapping cabinets.
Mid-sized minimalist gender-neutral ceramic tile closet photo in Houston with beige cabinets and raised-panel cabinets
Mid-sized minimalist gender-neutral ceramic tile closet photo in Houston with beige cabinets and raised-panel cabinets
6





