Ceramic Tile Closet Ideas
Refine by:
Budget
Sort by:Popular Today
81 - 100 of 325 photos
Item 1 of 3
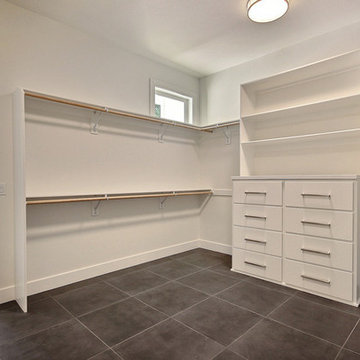
Inspiration for a huge modern gender-neutral ceramic tile and gray floor walk-in closet remodel in Portland with flat-panel cabinets and white cabinets
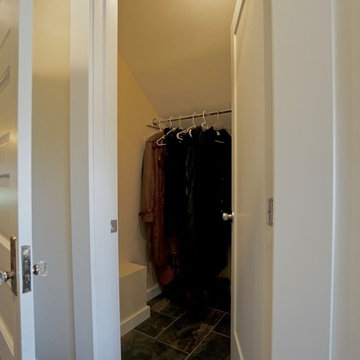
Inspiration for a small contemporary men's ceramic tile and black floor walk-in closet remodel in Columbus with white cabinets
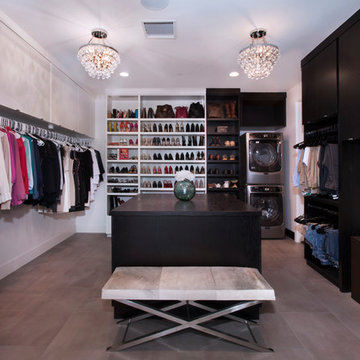
Mid-sized trendy gender-neutral ceramic tile walk-in closet photo in Orange County with flat-panel cabinets
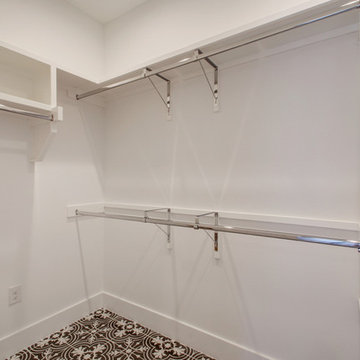
Images Of... Elliot Johnson, AIA // Twist Tours Photography
Example of a mid-sized trendy gender-neutral ceramic tile and multicolored floor walk-in closet design in Austin
Example of a mid-sized trendy gender-neutral ceramic tile and multicolored floor walk-in closet design in Austin
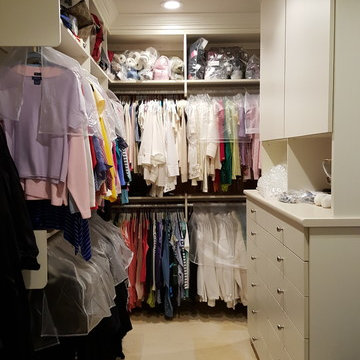
To follow with more pictures
Inspiration for a huge contemporary gender-neutral ceramic tile and beige floor walk-in closet remodel in Seattle with flat-panel cabinets
Inspiration for a huge contemporary gender-neutral ceramic tile and beige floor walk-in closet remodel in Seattle with flat-panel cabinets
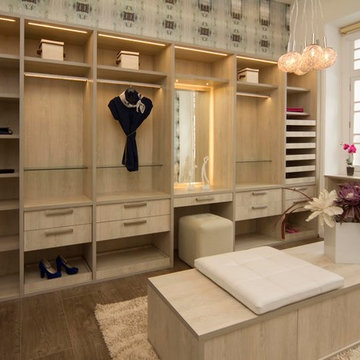
Walk-in closet - mid-sized contemporary gender-neutral ceramic tile walk-in closet idea in Houston with flat-panel cabinets and light wood cabinets
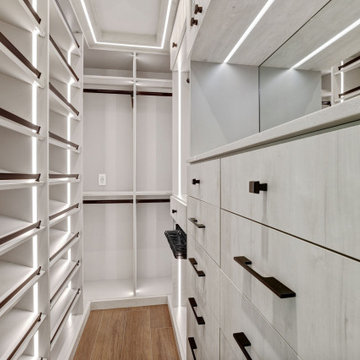
New remodeled home in Miami area. Custom closets designed based on specific needs and detailed accessories such as jewelry trays, pull-out pant racks, shoe fences, valet rods, etc. The whole project was developed with European melamine wood 3/4" thick. The hardware is stainless steel bronze color. Strip LED lights were added to bright up and modern the room. Quartz stone countertops with light to make the sparkles shine. The closet system goes up to ceiling with a unique soffit and finished with slab molding
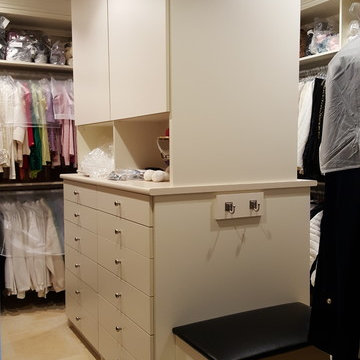
To follow with more pictures
Huge trendy gender-neutral ceramic tile and beige floor walk-in closet photo in Seattle with flat-panel cabinets
Huge trendy gender-neutral ceramic tile and beige floor walk-in closet photo in Seattle with flat-panel cabinets
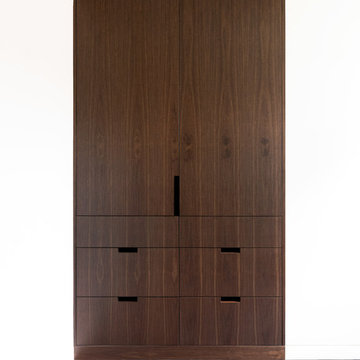
This built-in flush cabinet in the master bathroom provides ample storage for towels, medicine, soaps, etc. Cut out pulls and clean flush detailing allowed the cabinet to fit right into the existing space.

On the main level of Hearth and Home is a full luxury master suite complete with all the bells and whistles. Access the suite from a quiet hallway vestibule, and you’ll be greeted with plush carpeting, sophisticated textures, and a serene color palette. A large custom designed walk-in closet features adjustable built ins for maximum storage, and details like chevron drawer faces and lit trifold mirrors add a touch of glamour. Getting ready for the day is made easier with a personal coffee and tea nook built for a Keurig machine, so you can get a caffeine fix before leaving the master suite. In the master bathroom, a breathtaking patterned floor tile repeats in the shower niche, complemented by a full-wall vanity with built-in storage. The adjoining tub room showcases a freestanding tub nestled beneath an elegant chandelier.
For more photos of this project visit our website: https://wendyobrienid.com.
Photography by Valve Interactive: https://valveinteractive.com/
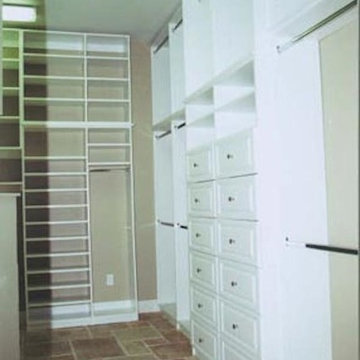
white walk-in closet cabinets
Walk-in closet - large contemporary gender-neutral ceramic tile walk-in closet idea in Tampa with white cabinets
Walk-in closet - large contemporary gender-neutral ceramic tile walk-in closet idea in Tampa with white cabinets
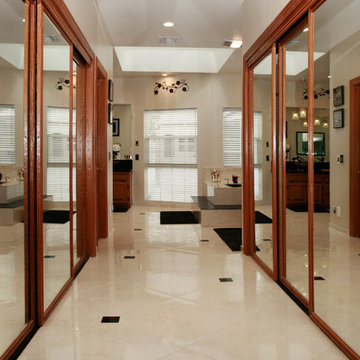
Every grand master bathroom needs a grand entrance, this hallway takes you from the master bedroom to the master bath with two vast walk in closets in both side with lard sliding mirrored doors. the floor of the bath and walk way are 24"x24" ceramic tile mimicking marble look and placed in a diamond pattern with 4"x4" black granite accent tiles.
all the wood work in this bath are original oak carpentry refinished and re-glazed.
Photography: ancel sitton
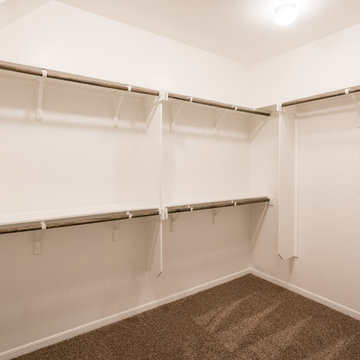
Walk-in closet - large traditional gender-neutral ceramic tile and gray floor walk-in closet idea in Austin with open cabinets and white cabinets
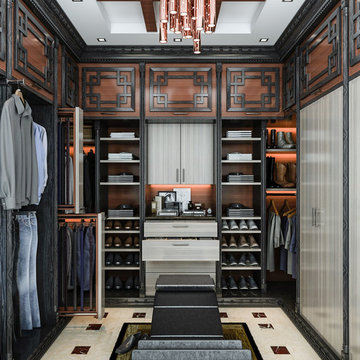
Inspiration for an asian men's ceramic tile and beige floor walk-in closet remodel in Los Angeles with flat-panel cabinets
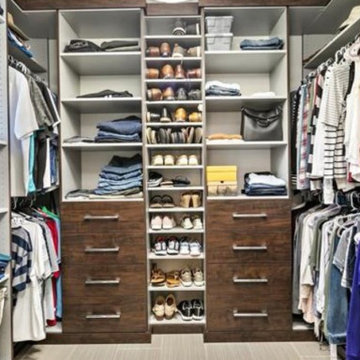
Example of a mid-sized mid-century modern gender-neutral ceramic tile and gray floor built-in closet design in St Louis with flat-panel cabinets and dark wood cabinets
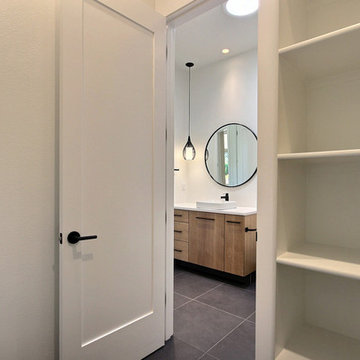
Inspiration for a mid-sized modern gender-neutral ceramic tile and gray floor walk-in closet remodel in Portland with flat-panel cabinets and white cabinets
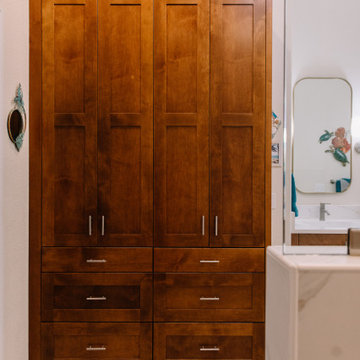
Example of a mid-sized minimalist ceramic tile and beige floor closet design in Other with recessed-panel cabinets and brown cabinets
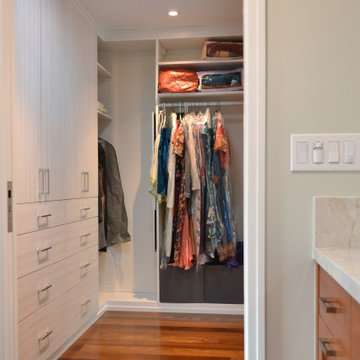
More, more functional and more beautiful master bedroom, bathroom and office space was needed. A small addition allowed for the re-arrangement.
Inspiration for a mid-sized transitional ceramic tile and gray floor closet remodel in San Francisco with recessed-panel cabinets and medium tone wood cabinets
Inspiration for a mid-sized transitional ceramic tile and gray floor closet remodel in San Francisco with recessed-panel cabinets and medium tone wood cabinets
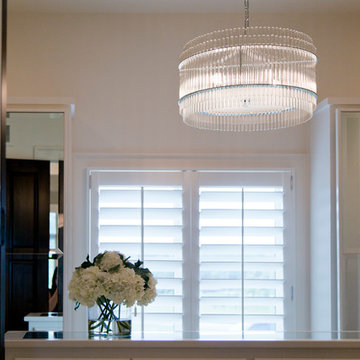
Nichole Kennelly Photography
Large minimalist gender-neutral ceramic tile dressing room photo in Kansas City
Large minimalist gender-neutral ceramic tile dressing room photo in Kansas City
Ceramic Tile Closet Ideas
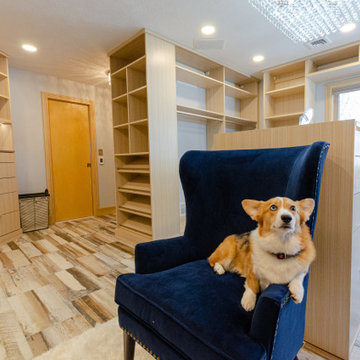
Example of a huge women's ceramic tile dressing room design in Other with flat-panel cabinets and light wood cabinets
5





