Ceramic Tile Closet Ideas
Refine by:
Budget
Sort by:Popular Today
21 - 40 of 325 photos
Item 1 of 3
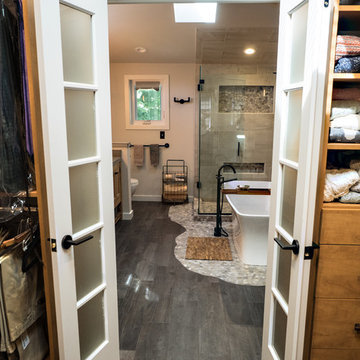
This is the view of the Master Bath from the adjacent walk-in closet. The cabinets are custom built to meet the homeowners requirements. The closet space is shared by Wife and Husband.
Visions in Photography
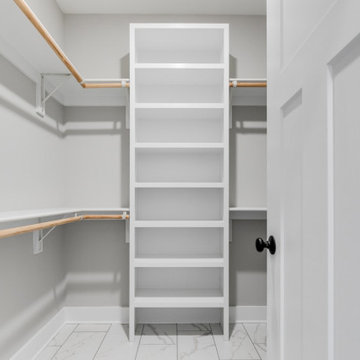
Modern farmhouse renovation with first-floor master, open floor plan and the ease and carefree maintenance of NEW! First floor features office or living room, dining room off the lovely front foyer. Open kitchen and family room with HUGE island, stone counter tops, stainless appliances. Lovely Master suite with over sized windows. Stunning large master bathroom. Upstairs find a second family /play room and 4 bedrooms and 2 full baths. PLUS a finished 3rd floor with a 6th bedroom or office and half bath. 2 Car Garage.
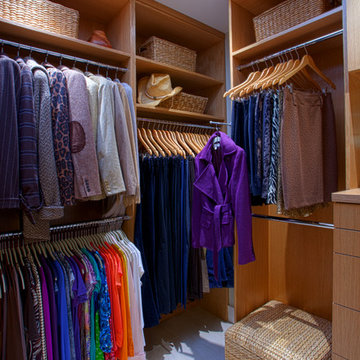
The Couture Closet
Example of a mid-sized trendy gender-neutral ceramic tile walk-in closet design in Dallas with flat-panel cabinets and light wood cabinets
Example of a mid-sized trendy gender-neutral ceramic tile walk-in closet design in Dallas with flat-panel cabinets and light wood cabinets
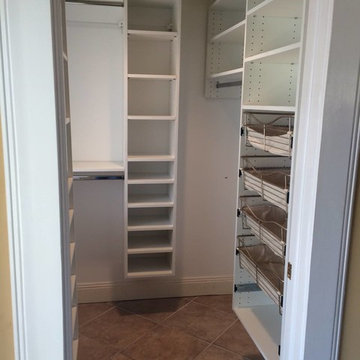
Walk-in closet - large traditional gender-neutral ceramic tile walk-in closet idea in New York with open cabinets and white cabinets
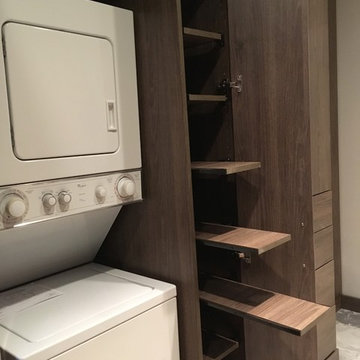
Contemporary Master Closet and Laundry Room for a bachelor's town home.
Example of a mid-sized trendy men's ceramic tile and beige floor walk-in closet design in Chicago with flat-panel cabinets and dark wood cabinets
Example of a mid-sized trendy men's ceramic tile and beige floor walk-in closet design in Chicago with flat-panel cabinets and dark wood cabinets
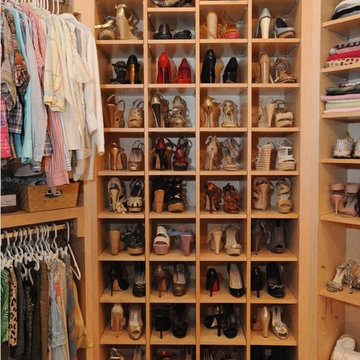
Example of a large classic women's ceramic tile dressing room design in Los Angeles with raised-panel cabinets and light wood cabinets
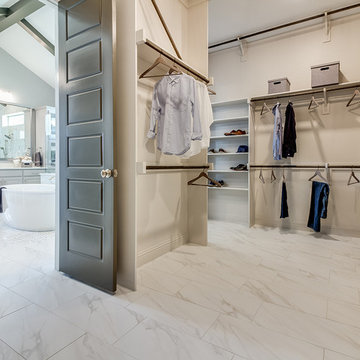
Mid-sized minimalist gender-neutral ceramic tile and white floor walk-in closet photo in Dallas with flat-panel cabinets and gray cabinets
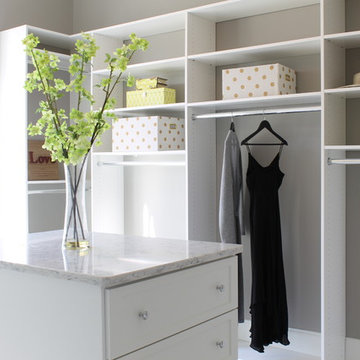
Large dressing room features shelves all four walls. A walk-in safe was well-thought idea and could be easily disguised by clothes. Built in island for jewelry and accessories. Pull-out laundry basket is also a built-in feature.
Cathy Reed
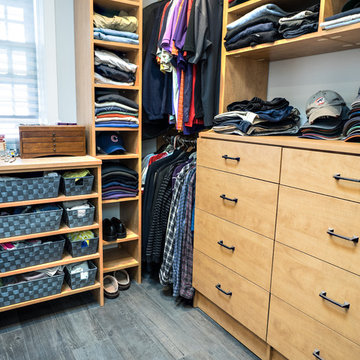
This is the view of the Master Bath from the adjacent walk-in closet. The cabinets are custom built to meet the homeowners requirements. The closet space is shared by Wife and Husband.
Visions in Photography
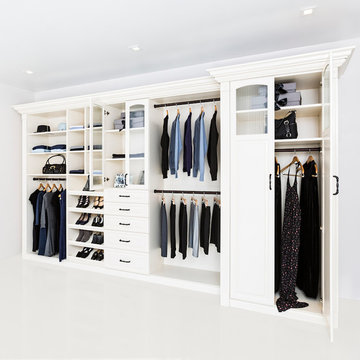
Classy traditional style reach-in closet features painted MDF and wood, dental crown molding, oil rubbed bronze hardware, and solid wood doors with elegant reeded glass.
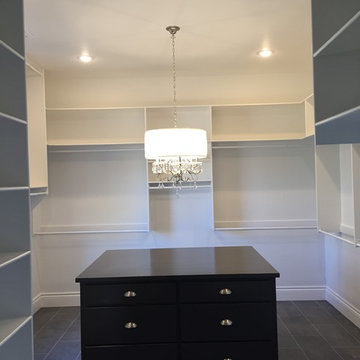
Example of a large minimalist gender-neutral ceramic tile walk-in closet design in Other with open cabinets and dark wood cabinets
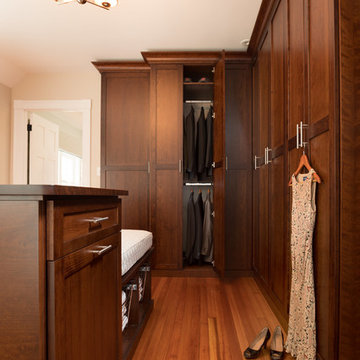
Ken Kotch Photography
Large minimalist ceramic tile closet photo in Boston with flat-panel cabinets and medium tone wood cabinets
Large minimalist ceramic tile closet photo in Boston with flat-panel cabinets and medium tone wood cabinets
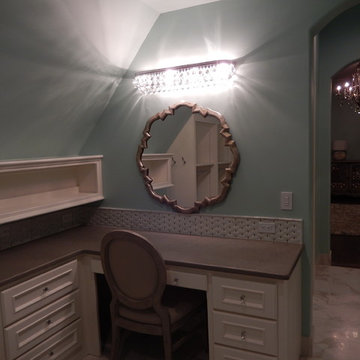
Large transitional women's ceramic tile dressing room photo in Kansas City with recessed-panel cabinets and white cabinets
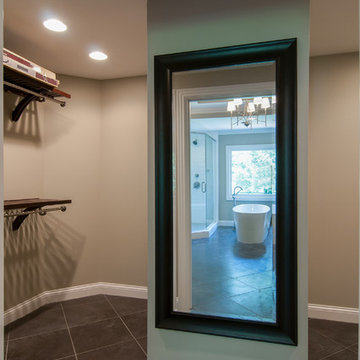
Master Closet off the Master Bath, photo1
Inspiration for a large timeless gender-neutral ceramic tile walk-in closet remodel in Nashville with dark wood cabinets and shaker cabinets
Inspiration for a large timeless gender-neutral ceramic tile walk-in closet remodel in Nashville with dark wood cabinets and shaker cabinets
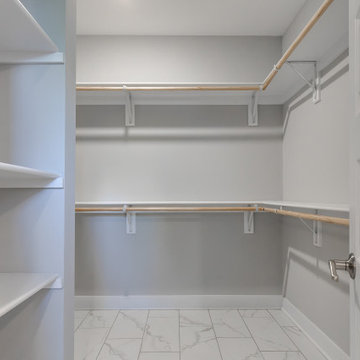
Welcome to 3226 Hanes Avenue in the burgeoning Brookland Park Neighborhood of Richmond’s historic Northside. Designed and built by Richmond Hill Design + Build, this unbelievable rendition of the American Four Square was built to the highest standard, while paying homage to the past and delivering a new floor plan that suits today’s way of life! This home features over 2,400 sq. feet of living space, a wraparound front porch & fenced yard with a patio from which to enjoy the outdoors. A grand foyer greets you and showcases the beautiful oak floors, built in window seat/storage and 1st floor powder room. Through the french doors is a bright office with board and batten wainscoting. The living room features crown molding, glass pocket doors and opens to the kitchen. The kitchen boasts white shaker-style cabinetry, designer light fixtures, granite countertops, pantry, and pass through with view of the dining room addition and backyard. Upstairs are 4 bedrooms, a full bath and laundry area. The master bedroom has a gorgeous en-suite with his/her vanity, tiled shower with glass enclosure and a custom closet. This beautiful home was restored to be enjoyed and stand the test of time.
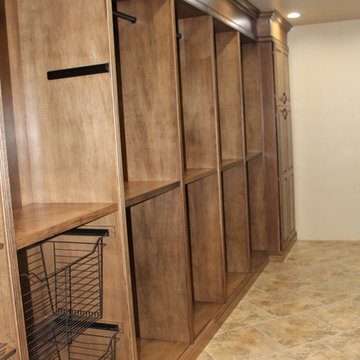
Dynasty Cabinetry in Pecan Wood with a Sage Onyx Finish. The left side of the closet was fitted with LED Thread ligthing to light up the cubbies. Pull out wire baskets were installed for additional organization.
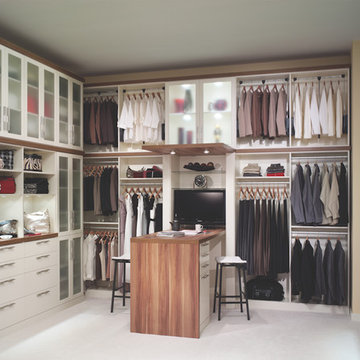
Large transitional gender-neutral ceramic tile and white floor walk-in closet photo in Philadelphia with glass-front cabinets and white cabinets
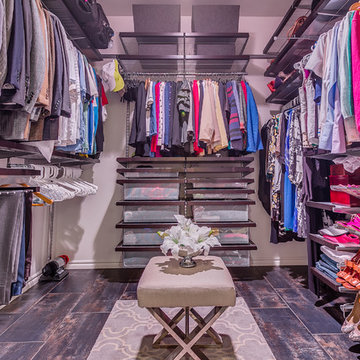
Ryan Wells - OK Real Estate Photography
Inspiration for a mid-sized modern gender-neutral ceramic tile and black floor walk-in closet remodel in Oklahoma City with open cabinets and brown cabinets
Inspiration for a mid-sized modern gender-neutral ceramic tile and black floor walk-in closet remodel in Oklahoma City with open cabinets and brown cabinets
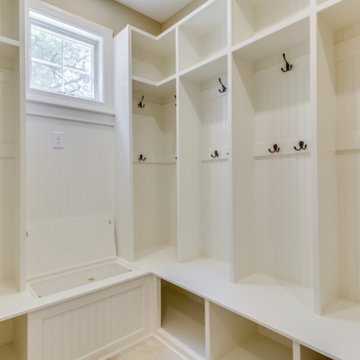
Inspiration for a mid-sized modern gender-neutral ceramic tile dressing room remodel in Baltimore with open cabinets and white cabinets
Ceramic Tile Closet Ideas
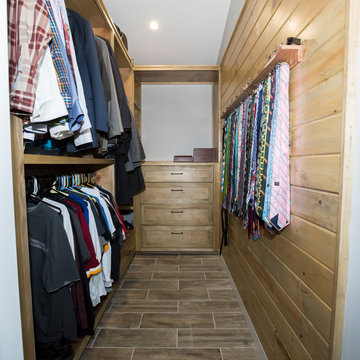
Mid-sized mountain style gender-neutral ceramic tile and multicolored floor walk-in closet photo in DC Metro with recessed-panel cabinets and distressed cabinets
2





