Ceramic Tile Kitchen Ideas
Refine by:
Budget
Sort by:Popular Today
101 - 120 of 30,233 photos
Item 1 of 3
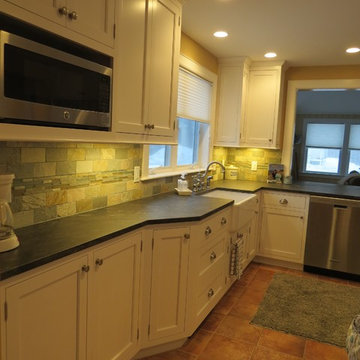
Photos by Robin Amorello, CKD CAPS
Mid-sized beach style l-shaped ceramic tile eat-in kitchen photo in Portland Maine with a farmhouse sink, beaded inset cabinets, white cabinets, granite countertops, multicolored backsplash, stone tile backsplash, stainless steel appliances and an island
Mid-sized beach style l-shaped ceramic tile eat-in kitchen photo in Portland Maine with a farmhouse sink, beaded inset cabinets, white cabinets, granite countertops, multicolored backsplash, stone tile backsplash, stainless steel appliances and an island
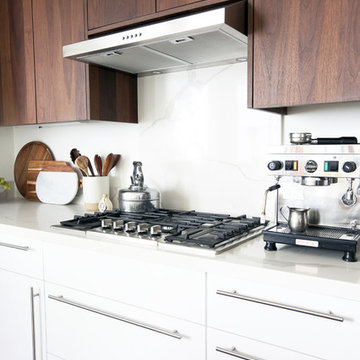
Kitchen using Shinnoki Wood Panels with an End Grain Butcher Block Island. Quartz Countertop.
Eat-in kitchen - mid-sized modern u-shaped ceramic tile and gray floor eat-in kitchen idea in Los Angeles with a double-bowl sink, flat-panel cabinets, dark wood cabinets, quartz countertops, white backsplash, stone slab backsplash, stainless steel appliances, an island and white countertops
Eat-in kitchen - mid-sized modern u-shaped ceramic tile and gray floor eat-in kitchen idea in Los Angeles with a double-bowl sink, flat-panel cabinets, dark wood cabinets, quartz countertops, white backsplash, stone slab backsplash, stainless steel appliances, an island and white countertops
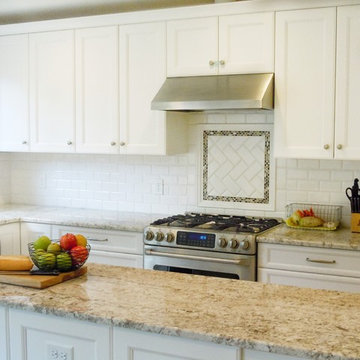
Enclosed kitchen - mid-sized transitional u-shaped ceramic tile enclosed kitchen idea in New York with an undermount sink, recessed-panel cabinets, white cabinets, granite countertops, white backsplash, subway tile backsplash, stainless steel appliances and an island
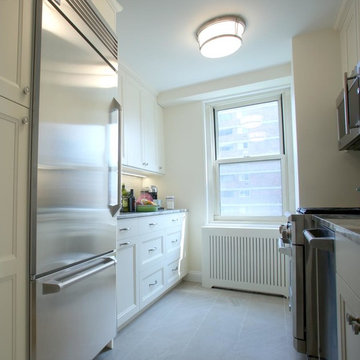
Example of a mid-sized transitional galley ceramic tile enclosed kitchen design in New York with an undermount sink, recessed-panel cabinets, white cabinets, marble countertops, beige backsplash, glass tile backsplash, stainless steel appliances and no island
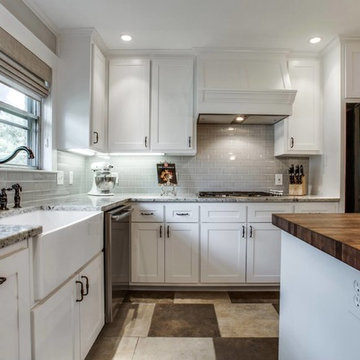
Example of a classic ceramic tile kitchen design in Dallas with a farmhouse sink, white cabinets, granite countertops, gray backsplash, subway tile backsplash, stainless steel appliances and an island
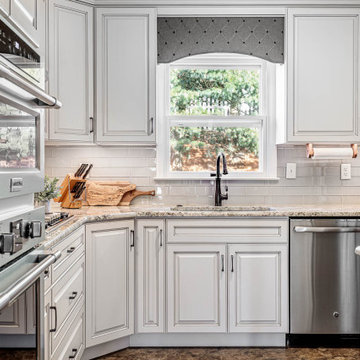
The Deistel’s had an ultimatum: either completely renovate their home exactly the way they wanted it and stay forever – or move.
Like most homes built in that era, the kitchen was semi-dysfunctional. The pantry and appliance placement were inconvenient. The layout of the rooms was not comfortable and did not fit their lifestyle.
Before making a decision about moving, they called Amos at ALL Renovation & Design to create a remodeling plan. Amos guided them through two basic questions: “What would their ideal home look like?” And then: “What would it take to make it happen?” To help with the first question, Amos brought in Ambience by Adair as the interior designer for the project.
Amos and Adair presented a design that, if acted upon, would transform their entire first floor into their dream space.
The plan included a completely new kitchen with an efficient layout. The style of the dining room would change to match the décor of antique family heirlooms which they hoped to finally enjoy. Elegant crown molding would give the office a face-lift. And to cut down cost, they would keep the existing hardwood floors.
Amos and Adair presented a clear picture of what it would take to transform the space into a comfortable, functional living area, within the Deistel’s reasonable budget. That way, they could make an informed decision about investing in their current property versus moving.
The Deistel’s decided to move ahead with the remodel.
The ALL Renovation & Design team got right to work.
Gutting the kitchen came first. Then came new painted maple cabinets with glazed cove panels, complemented by the new Arley Bliss Element glass tile backsplash. Armstrong Alterna Mesa engineered stone tiles transformed the kitchen floor.
The carpenters creatively painted and trimmed the wainscoting in the dining room to give a flat-panel appearance, matching the style of the heirloom furniture.
The end result is a beautiful living space, with a cohesive scheme, that is both restful and practical.
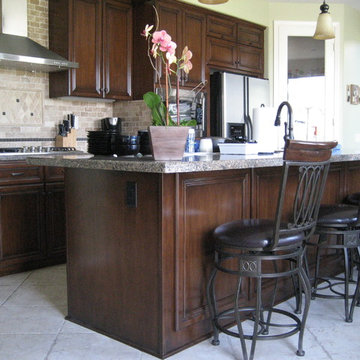
Advanced Design to Finish: Moorepark
Mid-sized elegant galley ceramic tile and beige floor eat-in kitchen photo in Los Angeles with raised-panel cabinets, dark wood cabinets, granite countertops, beige backsplash, stone tile backsplash, stainless steel appliances, an island and an undermount sink
Mid-sized elegant galley ceramic tile and beige floor eat-in kitchen photo in Los Angeles with raised-panel cabinets, dark wood cabinets, granite countertops, beige backsplash, stone tile backsplash, stainless steel appliances, an island and an undermount sink
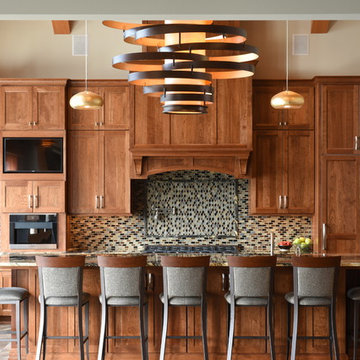
Designer Shiela Off, CMKBD and J. Hobson Photography
Open concept kitchen - large rustic l-shaped ceramic tile and multicolored floor open concept kitchen idea in Seattle with an undermount sink, shaker cabinets, medium tone wood cabinets, granite countertops, multicolored backsplash, glass tile backsplash, paneled appliances and an island
Open concept kitchen - large rustic l-shaped ceramic tile and multicolored floor open concept kitchen idea in Seattle with an undermount sink, shaker cabinets, medium tone wood cabinets, granite countertops, multicolored backsplash, glass tile backsplash, paneled appliances and an island
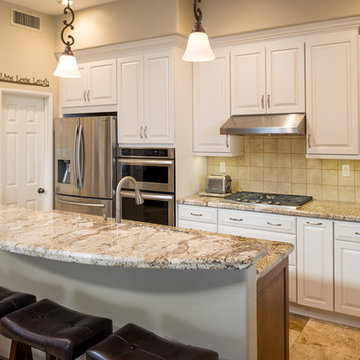
Chula- cool modern, glass blue and gray back splash (FB & Houzz)
This galley style San Diego kitchen is located in Chula Vista, California. The kitchen was designed with a modern theme. The cappuccino finish Starmark cabinets compliments the white granite countertops with a smooth waterfall edge that wraps around the kitchen. Also, the cappuccino finish, floor-to-ceiling cabinets provide abundant storage space above the counter and surrounding the refrigerator, microwave, and oven. Additionally, the blue/gray toned brick pattern backsplash behind the hood range and stove provides a beautiful accent for the floating shelves. Overall, this kitchen remodel was designed to update and provide an exquisite place for the homeowners to cook their meals in.
Employee of the Week
This intrinsic master suite remodel is located in Scripps Ranch, California. The bathroom designed followed a contemporary style. The StarMark maple ridgeville caramel chocolate vanity pairs well with the gorgeous granite countertop and backsplash. Also, the amazing biscuit soaking tub is designed to sit side by side with a beautiful walk-in shower. The existing travertine floor is integrated beautifully into the design that it makes it seem like they are brand new. Overall, this splendid bathroom remodel showcases what we can turn any bathroom to a dream oasis.
This L-shaped style kitchen with an island is located in Scripps Ranch, California. The kitchen was designed with a modern theme. The kitchen features marshmallow cream colored StarMark cabinets with a bronze glaze. The StarMark cabinets are made from maple wood and they compliment the quartz countertops nicely. Also, the cabinets have a bit in variation such as the clear glass panel doors and the amazing area for the homeowners to store their wine collection. The 4"x4" travertine tile backsplash provides an additional aesthetic appeal to the entire kitchen. Overall, this kitchen was designed to not only update and provide the homeowners with a dream kitchen, but also a place to call the heart of the home. Photos by Scott Basile.

This sophisticated french country remodel added unbelievable charm to the homeowners large kitchen and dining space. With an off white perimeter and rich stained island the space feels elegant and well planned. Intricate details can be found throughout the kitchen, including glass inserts with mullion detail, corbels, large crown molding, decorative toe treatments, built-in wood hood, turned posts and contrasting hardware.

custom faux finished and iron mesh panels for both subzero refridgerators
Eat-in kitchen - large mediterranean l-shaped ceramic tile and beige floor eat-in kitchen idea in San Diego with a farmhouse sink, recessed-panel cabinets, medium tone wood cabinets, wood countertops, beige backsplash, mosaic tile backsplash, stainless steel appliances and an island
Eat-in kitchen - large mediterranean l-shaped ceramic tile and beige floor eat-in kitchen idea in San Diego with a farmhouse sink, recessed-panel cabinets, medium tone wood cabinets, wood countertops, beige backsplash, mosaic tile backsplash, stainless steel appliances and an island
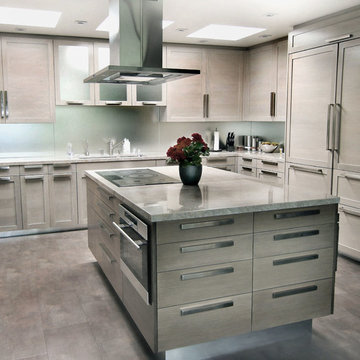
Eat-in kitchen - mid-sized modern u-shaped ceramic tile and gray floor eat-in kitchen idea in Los Angeles with a double-bowl sink, shaker cabinets, beige cabinets, quartzite countertops, metallic backsplash, glass sheet backsplash, paneled appliances and an island
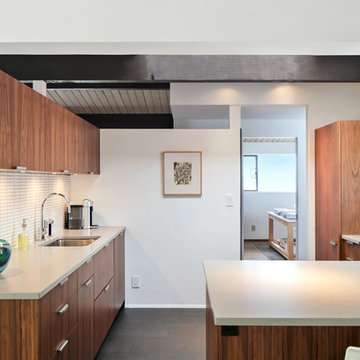
Malia Campbell Photography
Eat-in kitchen - small mid-century modern l-shaped ceramic tile and gray floor eat-in kitchen idea in Seattle with an undermount sink, medium tone wood cabinets, quartz countertops, white backsplash, ceramic backsplash, paneled appliances, no island, gray countertops and flat-panel cabinets
Eat-in kitchen - small mid-century modern l-shaped ceramic tile and gray floor eat-in kitchen idea in Seattle with an undermount sink, medium tone wood cabinets, quartz countertops, white backsplash, ceramic backsplash, paneled appliances, no island, gray countertops and flat-panel cabinets
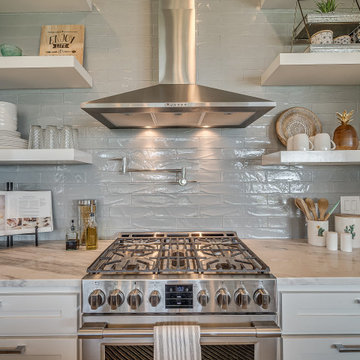
Kitchen with open shelving, quartzite countertops, gray subway tile, and white shake cabinets.
Example of a large arts and crafts ceramic tile and gray floor kitchen design with an undermount sink, shaker cabinets, white cabinets, quartzite countertops, gray backsplash, ceramic backsplash, stainless steel appliances, an island and white countertops
Example of a large arts and crafts ceramic tile and gray floor kitchen design with an undermount sink, shaker cabinets, white cabinets, quartzite countertops, gray backsplash, ceramic backsplash, stainless steel appliances, an island and white countertops
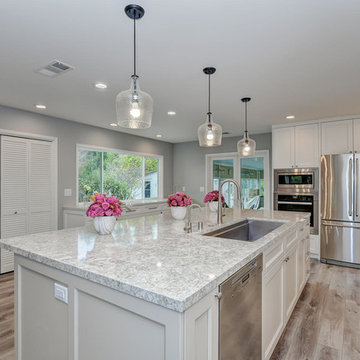
Now, instead of feeling like you were banished to the small dingy kitchen to do every day cooking and cleaning, the kitchen is a destination spot where the whole family likes to hang out. Complete with crisp white custom cabinetry, neutral quartz countertops, a large stunning kitchen island, prep sink and coffee bar. Traditional subway tiles and modern stainless-steel appliances bring this space into the 21st century.
Budget analysis and project development by: May Construction

Inspiration for a small modern galley ceramic tile and white floor eat-in kitchen remodel in Portland with an undermount sink, flat-panel cabinets, gray cabinets, quartz countertops, white backsplash, quartz backsplash, paneled appliances, no island and white countertops
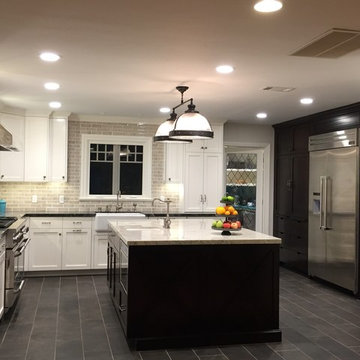
Large transitional ceramic tile kitchen photo in Los Angeles with a farmhouse sink, shaker cabinets, white cabinets, marble countertops, beige backsplash, subway tile backsplash, stainless steel appliances and an island
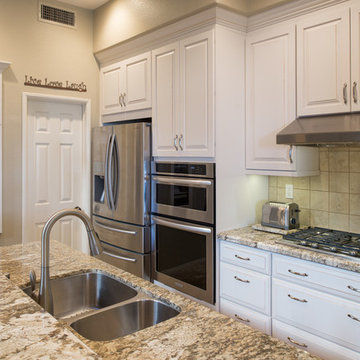
Chula- cool modern, glass blue and gray back splash (FB & Houzz)
This galley style San Diego kitchen is located in Chula Vista, California. The kitchen was designed with a modern theme. The cappuccino finish Starmark cabinets compliments the white granite countertops with a smooth waterfall edge that wraps around the kitchen. Also, the cappuccino finish, floor-to-ceiling cabinets provide abundant storage space above the counter and surrounding the refrigerator, microwave, and oven. Additionally, the blue/gray toned brick pattern backsplash behind the hood range and stove provides a beautiful accent for the floating shelves. Overall, this kitchen remodel was designed to update and provide an exquisite place for the homeowners to cook their meals in.
Employee of the Week
This intrinsic master suite remodel is located in Scripps Ranch, California. The bathroom designed followed a contemporary style. The StarMark maple ridgeville caramel chocolate vanity pairs well with the gorgeous granite countertop and backsplash. Also, the amazing biscuit soaking tub is designed to sit side by side with a beautiful walk-in shower. The existing travertine floor is integrated beautifully into the design that it makes it seem like they are brand new. Overall, this splendid bathroom remodel showcases what we can turn any bathroom to a dream oasis.
This L-shaped style kitchen with an island is located in Scripps Ranch, California. The kitchen was designed with a modern theme. The kitchen features marshmallow cream colored StarMark cabinets with a bronze glaze. The StarMark cabinets are made from maple wood and they compliment the quartz countertops nicely. Also, the cabinets have a bit in variation such as the clear glass panel doors and the amazing area for the homeowners to store their wine collection. The 4"x4" travertine tile backsplash provides an additional aesthetic appeal to the entire kitchen. Overall, this kitchen was designed to not only update and provide the homeowners with a dream kitchen, but also a place to call the heart of the home. Photos by Scott Basile.
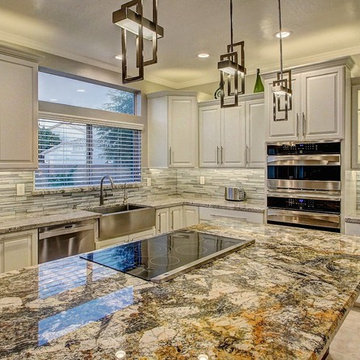
What a dreamy transformation of a dull kitchen and drab guest bathroom!
This entire kitchen was gutted and reconfigured for better use of the space. New custom cabinets with a white paint finish replaced outdated medium oak cabinets. The new island was custom built, and done in an espresso finish for a warm contrast. Mascarello granite was chosen for the island counter top, and Monte Cristo granite for the perimeter counter tops. Recessed can lighting, new pendants, and under cabinet lighting make this inviting space ideal for culinary prep!
Are you thinking about remodeling your kitchen and bathroom? We offer complimentary design consultations! Call us today to schedule yours!
602-428-6112
www.CustomCreativeRemodeling.com
Ceramic Tile Kitchen Ideas
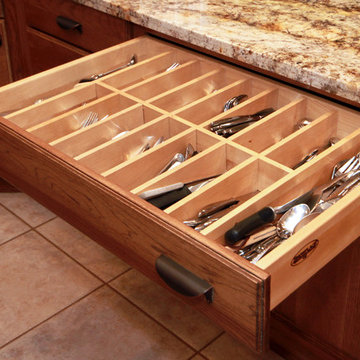
Designer: Laura Wallace
Photographer: Donna Sanchez
Eat-in kitchen - mid-sized transitional u-shaped ceramic tile eat-in kitchen idea in Phoenix with an undermount sink, shaker cabinets, medium tone wood cabinets, granite countertops, stone slab backsplash, stainless steel appliances and a peninsula
Eat-in kitchen - mid-sized transitional u-shaped ceramic tile eat-in kitchen idea in Phoenix with an undermount sink, shaker cabinets, medium tone wood cabinets, granite countertops, stone slab backsplash, stainless steel appliances and a peninsula
6





