Ceramic Tile Kitchen with a Farmhouse Sink Ideas
Refine by:
Budget
Sort by:Popular Today
81 - 100 of 11,510 photos
Item 1 of 3
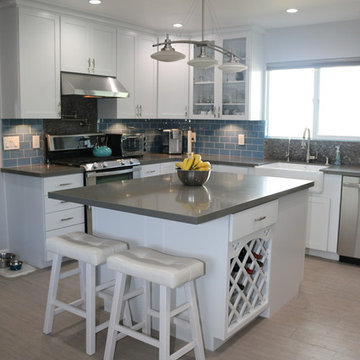
Full Circle Design
Inspiration for a mid-sized contemporary u-shaped ceramic tile eat-in kitchen remodel in San Diego with a farmhouse sink, shaker cabinets, white cabinets, solid surface countertops, blue backsplash, glass tile backsplash, stainless steel appliances and an island
Inspiration for a mid-sized contemporary u-shaped ceramic tile eat-in kitchen remodel in San Diego with a farmhouse sink, shaker cabinets, white cabinets, solid surface countertops, blue backsplash, glass tile backsplash, stainless steel appliances and an island
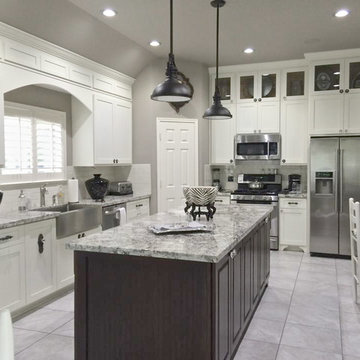
D and S woodworks , (713) 269-5539 dandswoodworks.com
Eat-in kitchen - cottage ceramic tile and gray floor eat-in kitchen idea in Houston with an island, granite countertops, a farmhouse sink, stainless steel appliances, subway tile backsplash, white backsplash and white cabinets
Eat-in kitchen - cottage ceramic tile and gray floor eat-in kitchen idea in Houston with an island, granite countertops, a farmhouse sink, stainless steel appliances, subway tile backsplash, white backsplash and white cabinets

Open kitchen plan with minimal wall storage makes for a eye catching space. Flush inset cherry cabinetry and Cambria counters with granite accents complete the space.
To learn more about our 55 year tradition in the design/build business and our 2 complete showrooms, visit: http://www.kbmart.net
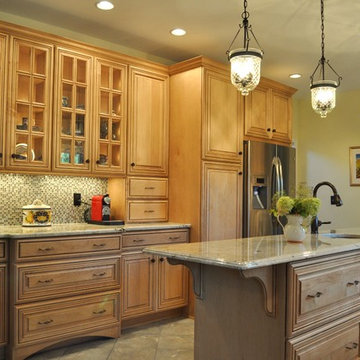
Inspiration for a large timeless u-shaped ceramic tile eat-in kitchen remodel in New York with a farmhouse sink, recessed-panel cabinets, light wood cabinets, granite countertops, multicolored backsplash, ceramic backsplash, stainless steel appliances and an island

Large eclectic ceramic tile, green floor and wallpaper ceiling eat-in kitchen photo in Los Angeles with a farmhouse sink, shaker cabinets, quartz countertops, white backsplash, colored appliances and white countertops
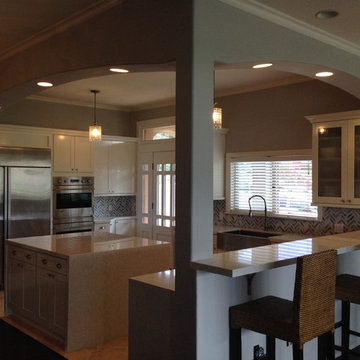
Inspiration for a mid-sized timeless u-shaped ceramic tile eat-in kitchen remodel in Hawaii with a farmhouse sink, shaker cabinets, white cabinets, solid surface countertops, gray backsplash, mosaic tile backsplash, stainless steel appliances and an island
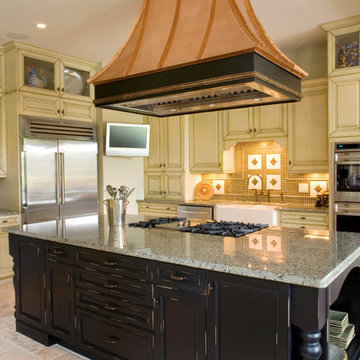
Captured by Kate
Example of a large tuscan l-shaped ceramic tile open concept kitchen design in Charleston with a farmhouse sink, raised-panel cabinets, beige cabinets, granite countertops, metallic backsplash, mosaic tile backsplash, stainless steel appliances and an island
Example of a large tuscan l-shaped ceramic tile open concept kitchen design in Charleston with a farmhouse sink, raised-panel cabinets, beige cabinets, granite countertops, metallic backsplash, mosaic tile backsplash, stainless steel appliances and an island
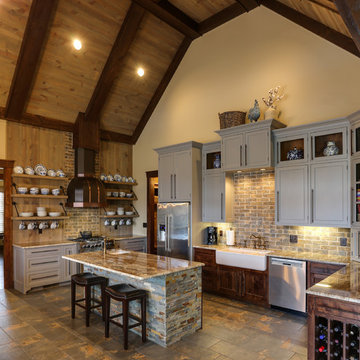
This fantastic gourmet farmhouse kitchen is adorned with a custom range hood and vaulted ceilings.
Tad Davis Photography
Kitchen - large country u-shaped ceramic tile and brown floor kitchen idea in Raleigh with brown backsplash, an island, a farmhouse sink, beaded inset cabinets, gray cabinets, granite countertops, stone tile backsplash and stainless steel appliances
Kitchen - large country u-shaped ceramic tile and brown floor kitchen idea in Raleigh with brown backsplash, an island, a farmhouse sink, beaded inset cabinets, gray cabinets, granite countertops, stone tile backsplash and stainless steel appliances
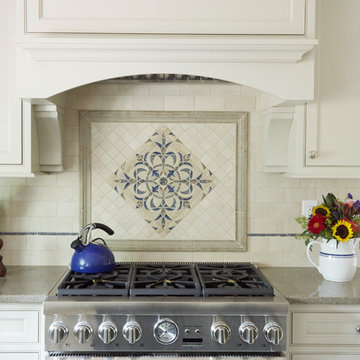
Antonio Panunto
Inspiration for a mid-sized transitional u-shaped ceramic tile and beige floor eat-in kitchen remodel in Philadelphia with a farmhouse sink, beaded inset cabinets, beige cabinets, beige backsplash, ceramic backsplash, stainless steel appliances and an island
Inspiration for a mid-sized transitional u-shaped ceramic tile and beige floor eat-in kitchen remodel in Philadelphia with a farmhouse sink, beaded inset cabinets, beige cabinets, beige backsplash, ceramic backsplash, stainless steel appliances and an island
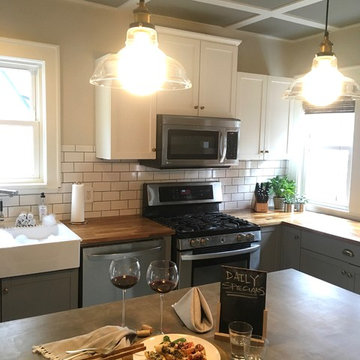
Painted bottom cabinets in Sherwin Williams "Dovetail" uppers painted in SW's "White Flour". Shelves, Island, Wood Wall, and Ceiling all fabricated by Shawn Crone. All work was designed, executed, and installed by him!
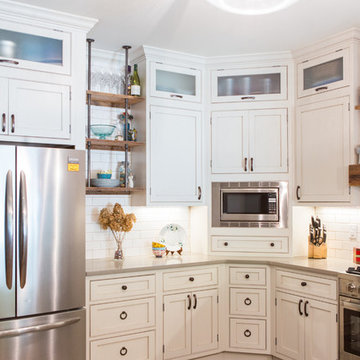
We chose classic white subway tiling from counter to ceiling to allow for maximum light! — with Bruce Jovaag, Minndora's Specialty Photography, Bill Braden, Mindy Pastrovich and Norse Construction, LLC.
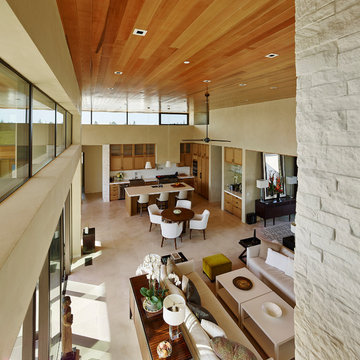
Adrian Gregorutti
Example of a large minimalist galley ceramic tile open concept kitchen design in San Francisco with a farmhouse sink, flat-panel cabinets, light wood cabinets, quartzite countertops, white backsplash, ceramic backsplash, paneled appliances and an island
Example of a large minimalist galley ceramic tile open concept kitchen design in San Francisco with a farmhouse sink, flat-panel cabinets, light wood cabinets, quartzite countertops, white backsplash, ceramic backsplash, paneled appliances and an island
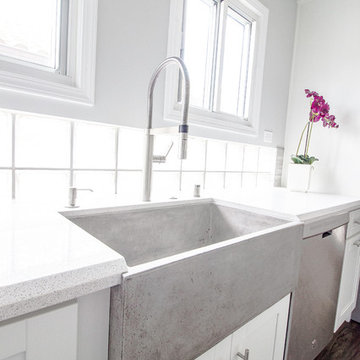
The galley kitchen is a familiar style in the older homes of southern California, we reconfigured the division of space by moving the wall between the laundry area and the kitchen this allowed us to gain additional need space at low expense. The color scheme was whites and light gray for the contrast.
The unique stone farmhouse sink acts as a centerpiece of the kitchen. the quartz reflection counter and the glass tile backsplash utilizing all the natural light coming in to reflect it all over and creates a light and bright feeling as you walk through the space. To add warmth to the kitchen and tie it to the rest of the house we used ceramic tiles mimicking wood look and texture.
Photography: Shimrit Shalev
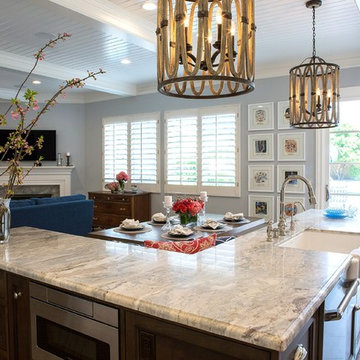
Amy Williams photography
Fun and whimsical family room & kitchen remodel. This room was custom designed for a family of 7. My client wanted a beautiful but practical space. We added lots of details such as the bead board ceiling, beams and crown molding and carved details on the fireplace.
The kitchen is full of detail and charm. Pocket door storage allows a drop zone for the kids and can easily be closed to conceal the daily mess. Beautiful fantasy brown marble counters and white marble mosaic back splash compliment the herringbone ceramic tile floor. Built-in seating opened up the space for more cabinetry in lieu of a separate dining space. This custom banquette features pattern vinyl fabric for easy cleaning.
We designed this custom TV unit to be left open for access to the equipment. The sliding barn doors allow the unit to be closed as an option, but the decorative boxes make it attractive to leave open for easy access.
The hex coffee tables allow for flexibility on movie night ensuring that each family member has a unique space of their own. And for a family of 7 a very large custom made sofa can accommodate everyone. The colorful palette of blues, whites, reds and pinks make this a happy space for the entire family to enjoy. Ceramic tile laid in a herringbone pattern is beautiful and practical for a large family.
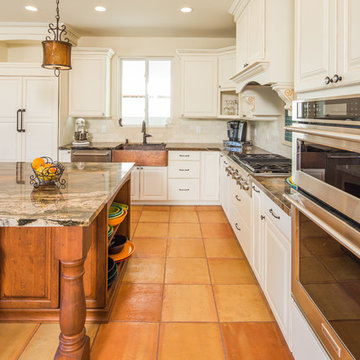
This 1950’s original beach home needed a complete renovation. The home was taken down to the foundation and totally rebuilt, complete with additions out the front and back, as well as a total interior floor plan overhaul. The style combines elements of Spanish, rustic, and transitional. This warm and inviting space is perfect for entertaining with the large gourmet kitchen, open dining and family room, and outdoor living space that is connected to the main house by bi-folding glass doors. The mix of soft cream colors and rustic black lighting give interest and personality to the space. The worn Spanish tile throughout on the floor ties the space together.
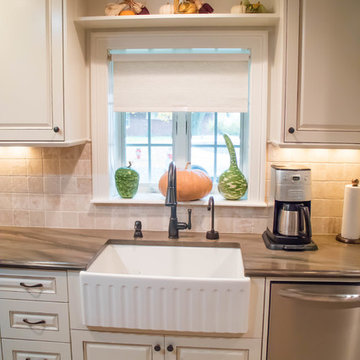
Example of a small cottage l-shaped ceramic tile enclosed kitchen design in New York with a farmhouse sink, raised-panel cabinets, beige cabinets, quartzite countertops, beige backsplash, stone tile backsplash, stainless steel appliances and no island
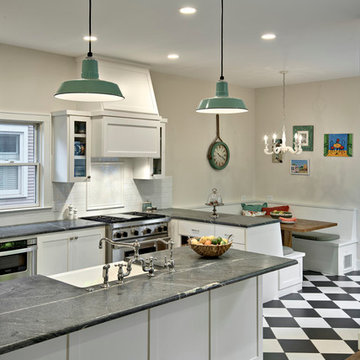
Avenue D Kitchen featuring turquoise pendants and a black and white floor
Example of a mid-sized arts and crafts u-shaped ceramic tile eat-in kitchen design in Austin with a farmhouse sink, shaker cabinets, white cabinets, soapstone countertops, white backsplash, subway tile backsplash, stainless steel appliances and a peninsula
Example of a mid-sized arts and crafts u-shaped ceramic tile eat-in kitchen design in Austin with a farmhouse sink, shaker cabinets, white cabinets, soapstone countertops, white backsplash, subway tile backsplash, stainless steel appliances and a peninsula
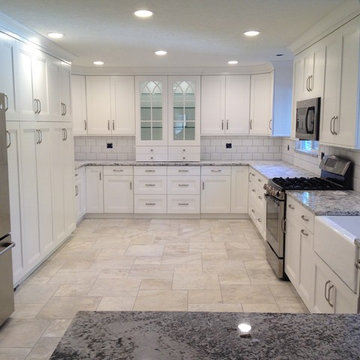
An end view of a very lovely and very special creation for the clients. They had a concept and I followed with the concept and some additions.
Inspiration for a large transitional u-shaped ceramic tile and beige floor enclosed kitchen remodel in Salt Lake City with a farmhouse sink, white cabinets, granite countertops, white backsplash, subway tile backsplash, stainless steel appliances, a peninsula, gray countertops and recessed-panel cabinets
Inspiration for a large transitional u-shaped ceramic tile and beige floor enclosed kitchen remodel in Salt Lake City with a farmhouse sink, white cabinets, granite countertops, white backsplash, subway tile backsplash, stainless steel appliances, a peninsula, gray countertops and recessed-panel cabinets
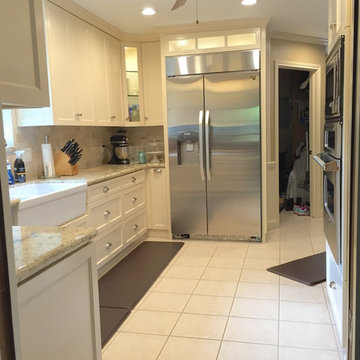
Example of a mid-sized classic single-wall ceramic tile eat-in kitchen design in Houston with shaker cabinets, white cabinets, granite countertops, beige backsplash, subway tile backsplash, stainless steel appliances, no island and a farmhouse sink
Ceramic Tile Kitchen with a Farmhouse Sink Ideas
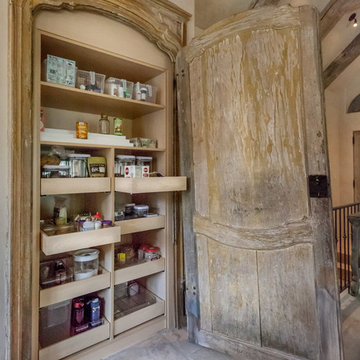
Photo by Lair
Mid-sized elegant l-shaped ceramic tile open concept kitchen photo in Denver with an island, a farmhouse sink, raised-panel cabinets, dark wood cabinets, granite countertops and paneled appliances
Mid-sized elegant l-shaped ceramic tile open concept kitchen photo in Denver with an island, a farmhouse sink, raised-panel cabinets, dark wood cabinets, granite countertops and paneled appliances
5





