Ceramic Tile Laundry Room with Dark Wood Cabinets Ideas
Refine by:
Budget
Sort by:Popular Today
61 - 80 of 525 photos
Item 1 of 3
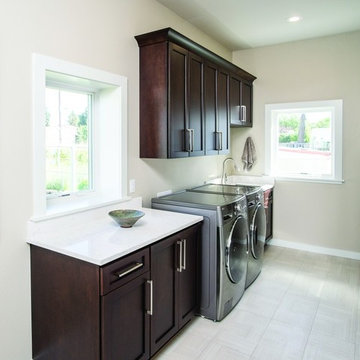
Cabinet Specialist: Emily Ludwick
Inspiration for a mid-sized contemporary single-wall ceramic tile and gray floor dedicated laundry room remodel in Other with an undermount sink, shaker cabinets, dark wood cabinets, quartz countertops, beige walls and a side-by-side washer/dryer
Inspiration for a mid-sized contemporary single-wall ceramic tile and gray floor dedicated laundry room remodel in Other with an undermount sink, shaker cabinets, dark wood cabinets, quartz countertops, beige walls and a side-by-side washer/dryer
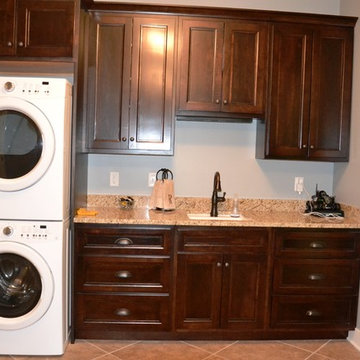
Example of a mid-sized ceramic tile utility room design in Other with an undermount sink, dark wood cabinets, blue walls, a stacked washer/dryer, recessed-panel cabinets and quartzite countertops
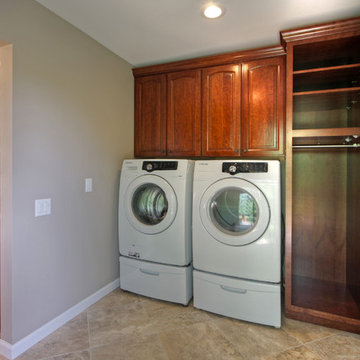
Adjacent to the kitchen is a utility room that leads to both the garage and the backyard. It serves as a combination drop zone, mud room and laundry room. Shown are Wellborn cabinets that comprise the drop zone, and provides counterspace for folding clothes or charging gadgets.
Photo by Toby Weiss for MBA.
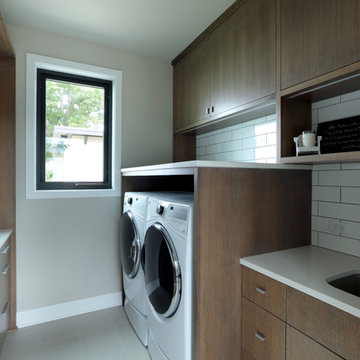
Inspiration for a large contemporary galley ceramic tile and gray floor dedicated laundry room remodel in Grand Rapids with an undermount sink, flat-panel cabinets, dark wood cabinets, quartz countertops, gray walls, a side-by-side washer/dryer and white countertops
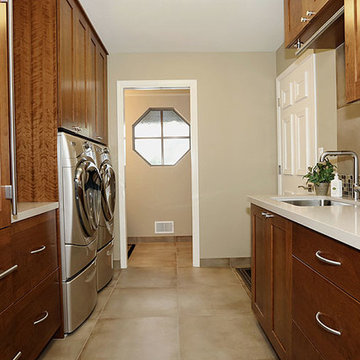
Sleek, contemporary and functional laundry room.
Example of a mid-sized classic galley ceramic tile and beige floor dedicated laundry room design in San Francisco with an undermount sink, shaker cabinets, dark wood cabinets, solid surface countertops, beige walls, a side-by-side washer/dryer and beige countertops
Example of a mid-sized classic galley ceramic tile and beige floor dedicated laundry room design in San Francisco with an undermount sink, shaker cabinets, dark wood cabinets, solid surface countertops, beige walls, a side-by-side washer/dryer and beige countertops
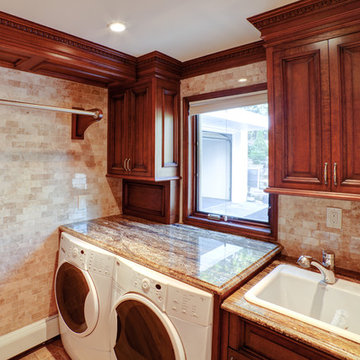
Inspiration for a mid-sized timeless single-wall ceramic tile and multicolored floor dedicated laundry room remodel in New York with raised-panel cabinets, dark wood cabinets, beige walls, a side-by-side washer/dryer, a drop-in sink, granite countertops and multicolored countertops
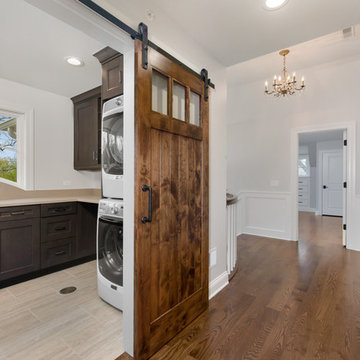
Laundry room with sliding barn door
Mid-sized transitional l-shaped ceramic tile and beige floor dedicated laundry room photo in Chicago with an undermount sink, recessed-panel cabinets, dark wood cabinets, quartzite countertops, white walls, a stacked washer/dryer and beige countertops
Mid-sized transitional l-shaped ceramic tile and beige floor dedicated laundry room photo in Chicago with an undermount sink, recessed-panel cabinets, dark wood cabinets, quartzite countertops, white walls, a stacked washer/dryer and beige countertops
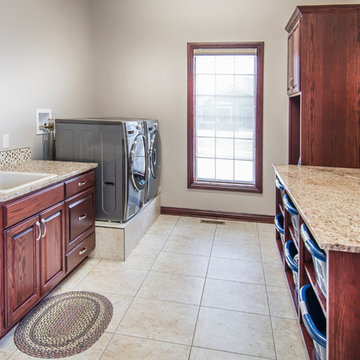
Alan Jackson - Jackson Studios
Dedicated laundry room - mid-sized transitional galley ceramic tile dedicated laundry room idea in Omaha with a single-bowl sink, raised-panel cabinets, dark wood cabinets, granite countertops, beige walls and a side-by-side washer/dryer
Dedicated laundry room - mid-sized transitional galley ceramic tile dedicated laundry room idea in Omaha with a single-bowl sink, raised-panel cabinets, dark wood cabinets, granite countertops, beige walls and a side-by-side washer/dryer
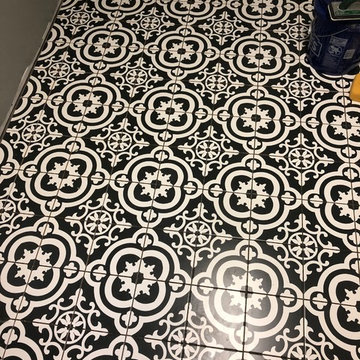
Ceramic tile flooring
Example of a mid-sized country l-shaped ceramic tile and multicolored floor utility room design in Other with a drop-in sink, shaker cabinets, dark wood cabinets, laminate countertops, gray walls and a side-by-side washer/dryer
Example of a mid-sized country l-shaped ceramic tile and multicolored floor utility room design in Other with a drop-in sink, shaker cabinets, dark wood cabinets, laminate countertops, gray walls and a side-by-side washer/dryer
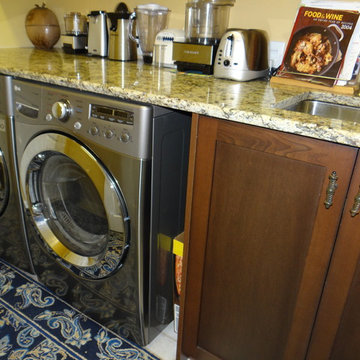
Front load washer and dryer are installed side by side allowing for a deep countertop for extra prep work right off the kitchen. An undermount stainless sink is perfect for vegetable prep. With the extra depth, appliances can be stored, still leaving lots of counter space.
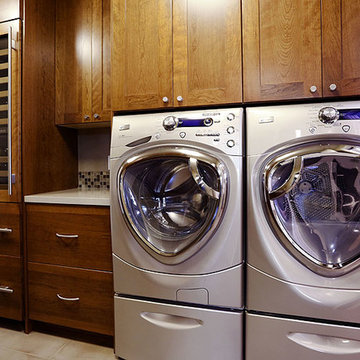
Large side by side appliances. Plenty of storage. wine refrigerator.
Inspiration for a mid-sized timeless galley ceramic tile and beige floor dedicated laundry room remodel in San Francisco with an undermount sink, shaker cabinets, dark wood cabinets, solid surface countertops, beige walls and a side-by-side washer/dryer
Inspiration for a mid-sized timeless galley ceramic tile and beige floor dedicated laundry room remodel in San Francisco with an undermount sink, shaker cabinets, dark wood cabinets, solid surface countertops, beige walls and a side-by-side washer/dryer
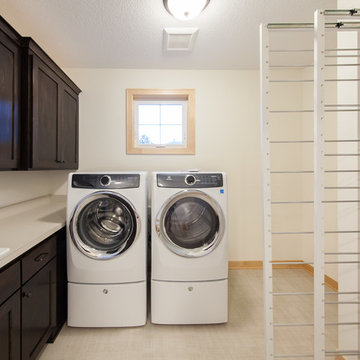
Inspiration for a large craftsman ceramic tile and beige floor utility room remodel in Minneapolis with a drop-in sink, shaker cabinets, dark wood cabinets, laminate countertops, beige walls and a side-by-side washer/dryer
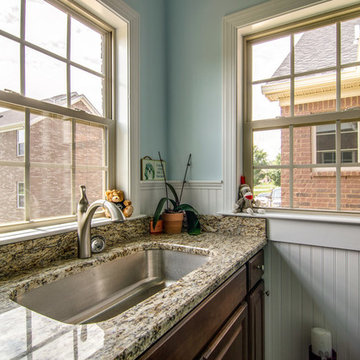
Showcase Photography
Example of a mid-sized classic single-wall ceramic tile utility room design in Nashville with an undermount sink, raised-panel cabinets, dark wood cabinets, granite countertops and blue walls
Example of a mid-sized classic single-wall ceramic tile utility room design in Nashville with an undermount sink, raised-panel cabinets, dark wood cabinets, granite countertops and blue walls
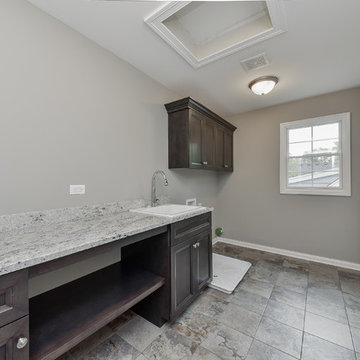
Mid-sized arts and crafts single-wall ceramic tile and gray floor dedicated laundry room photo in Chicago with a drop-in sink, shaker cabinets, dark wood cabinets, granite countertops, gray walls and a side-by-side washer/dryer
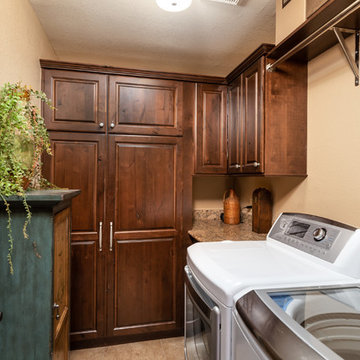
Phil Johnson
Small southwest u-shaped ceramic tile and beige floor dedicated laundry room photo in Phoenix with raised-panel cabinets, granite countertops, beige walls, a side-by-side washer/dryer, multicolored countertops and dark wood cabinets
Small southwest u-shaped ceramic tile and beige floor dedicated laundry room photo in Phoenix with raised-panel cabinets, granite countertops, beige walls, a side-by-side washer/dryer, multicolored countertops and dark wood cabinets
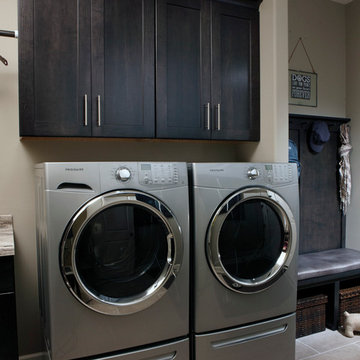
Todd Dacquisto
Example of a mid-sized transitional single-wall ceramic tile dedicated laundry room design in Milwaukee with flat-panel cabinets, dark wood cabinets, solid surface countertops, gray walls, a side-by-side washer/dryer and an undermount sink
Example of a mid-sized transitional single-wall ceramic tile dedicated laundry room design in Milwaukee with flat-panel cabinets, dark wood cabinets, solid surface countertops, gray walls, a side-by-side washer/dryer and an undermount sink
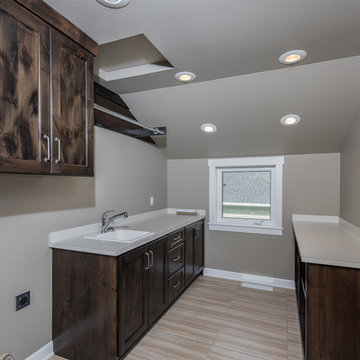
Dana Middleton Photography
Inspiration for a large farmhouse galley ceramic tile dedicated laundry room remodel in Other with raised-panel cabinets, dark wood cabinets, gray walls, a side-by-side washer/dryer, wood countertops and a drop-in sink
Inspiration for a large farmhouse galley ceramic tile dedicated laundry room remodel in Other with raised-panel cabinets, dark wood cabinets, gray walls, a side-by-side washer/dryer, wood countertops and a drop-in sink
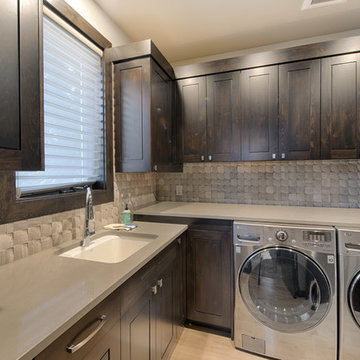
Inspiration for a large contemporary galley ceramic tile and gray floor utility room remodel in Boise with an undermount sink, flat-panel cabinets, dark wood cabinets, gray walls, a side-by-side washer/dryer and gray countertops
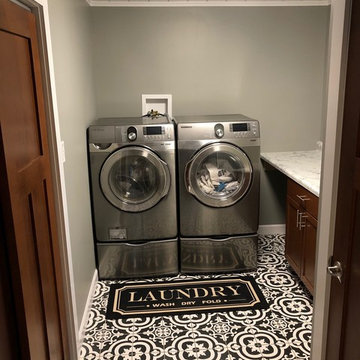
Ceramic tile flooring and mission style doors and cabinetry
Inspiration for a mid-sized farmhouse l-shaped ceramic tile and multicolored floor utility room remodel in Other with a drop-in sink, shaker cabinets, dark wood cabinets, laminate countertops, gray walls, a side-by-side washer/dryer and multicolored countertops
Inspiration for a mid-sized farmhouse l-shaped ceramic tile and multicolored floor utility room remodel in Other with a drop-in sink, shaker cabinets, dark wood cabinets, laminate countertops, gray walls, a side-by-side washer/dryer and multicolored countertops
Ceramic Tile Laundry Room with Dark Wood Cabinets Ideas
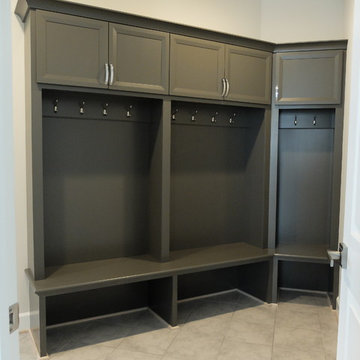
Laundry/mudroom with cubbies and bench. Great for a family!
Northern Virginia luxury living.
Gulick | Custom
Transitional ceramic tile laundry room photo in DC Metro with recessed-panel cabinets and dark wood cabinets
Transitional ceramic tile laundry room photo in DC Metro with recessed-panel cabinets and dark wood cabinets
4





