Ceramic Tile Laundry Room with Dark Wood Cabinets Ideas
Refine by:
Budget
Sort by:Popular Today
141 - 160 of 525 photos
Item 1 of 3
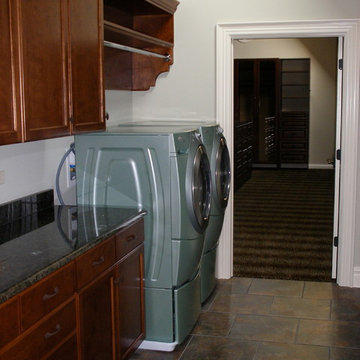
Laundry Room in Master Suite by Southampton in Hinsdale IL. Custom Laundry Room Remodeling in Hinsdale IL. This Custom Laundry Room has Ceramic Tile Floors and Stained Cabinetry.
Multicolored Porcelain Slate Flooring. Custom Home with Laundry Room in Master Suite. Add Laundry Room to Master Closet in Geneva IL.
Custom Laundry Room in Geneva IL in Master Closet. Is there a Better Place to Have a Laundry Room than in Your Master Closet?
Second Laundry Rooms. Cheetah Carpet in a Closet. Cheetah Carpet.
Photo Copyright Jonathan Nutt
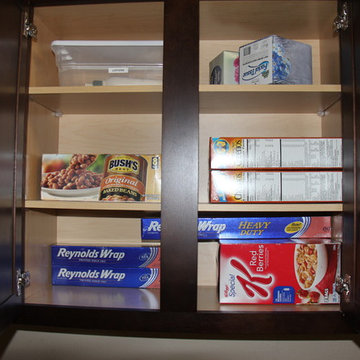
From blank space to fabulous place!! A laundry room that was empty gets all new storage cabinets.
Example of a mid-sized classic galley ceramic tile utility room design in Houston with flat-panel cabinets, dark wood cabinets, quartz countertops, beige walls and a side-by-side washer/dryer
Example of a mid-sized classic galley ceramic tile utility room design in Houston with flat-panel cabinets, dark wood cabinets, quartz countertops, beige walls and a side-by-side washer/dryer

laundry, custom cabinetry
Inspiration for a ceramic tile and beige floor laundry room remodel in Tampa with an undermount sink, beaded inset cabinets, dark wood cabinets, marble countertops, multicolored backsplash, marble backsplash, gray walls, a side-by-side washer/dryer and beige countertops
Inspiration for a ceramic tile and beige floor laundry room remodel in Tampa with an undermount sink, beaded inset cabinets, dark wood cabinets, marble countertops, multicolored backsplash, marble backsplash, gray walls, a side-by-side washer/dryer and beige countertops
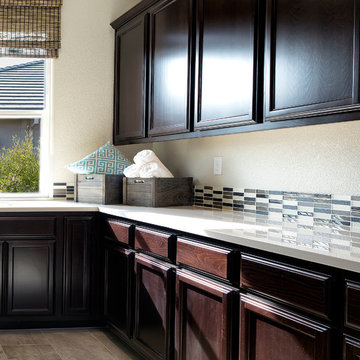
Morgan Ranch - Plan 2X Laundry Room with Built Ins
Roseville, California
Inspiration for a large transitional u-shaped ceramic tile utility room remodel in Milwaukee with a drop-in sink, recessed-panel cabinets, dark wood cabinets, beige walls and a side-by-side washer/dryer
Inspiration for a large transitional u-shaped ceramic tile utility room remodel in Milwaukee with a drop-in sink, recessed-panel cabinets, dark wood cabinets, beige walls and a side-by-side washer/dryer
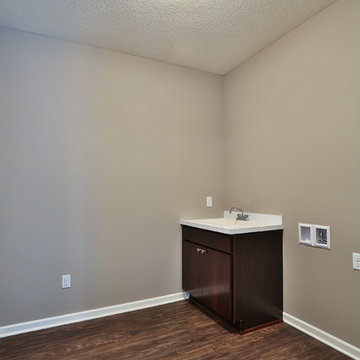
Mid-sized minimalist single-wall ceramic tile utility room photo in Minneapolis with a drop-in sink, flat-panel cabinets, dark wood cabinets, laminate countertops and beige walls
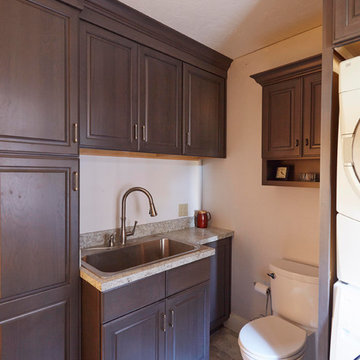
Mid-sized elegant l-shaped ceramic tile utility room photo in Other with an utility sink, raised-panel cabinets, dark wood cabinets, laminate countertops, white walls and a stacked washer/dryer
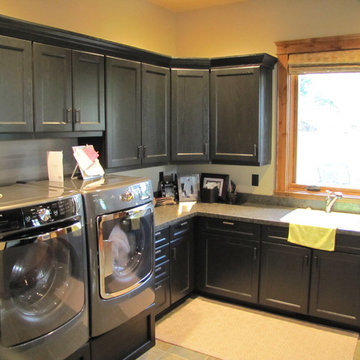
Transitional l-shaped ceramic tile laundry room photo in Other with shaker cabinets, dark wood cabinets, quartz countertops, yellow walls and a side-by-side washer/dryer
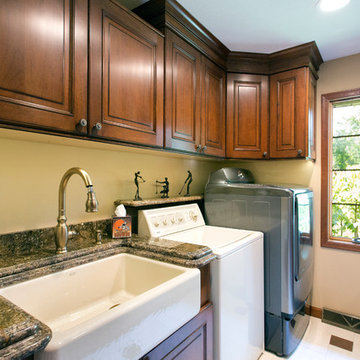
Stuart Pearl Photography
Inspiration for a mid-sized timeless galley ceramic tile and white floor dedicated laundry room remodel in Cleveland with a farmhouse sink, raised-panel cabinets, dark wood cabinets, granite countertops, beige walls and a side-by-side washer/dryer
Inspiration for a mid-sized timeless galley ceramic tile and white floor dedicated laundry room remodel in Cleveland with a farmhouse sink, raised-panel cabinets, dark wood cabinets, granite countertops, beige walls and a side-by-side washer/dryer
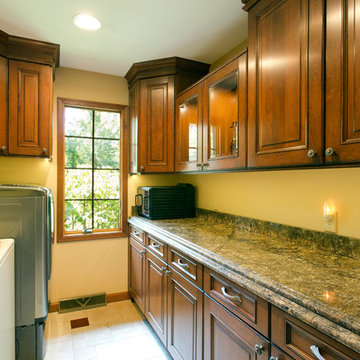
Stuart Pearl Photography
Mid-sized elegant galley ceramic tile and white floor dedicated laundry room photo in Cleveland with a farmhouse sink, raised-panel cabinets, dark wood cabinets, granite countertops, beige walls and a side-by-side washer/dryer
Mid-sized elegant galley ceramic tile and white floor dedicated laundry room photo in Cleveland with a farmhouse sink, raised-panel cabinets, dark wood cabinets, granite countertops, beige walls and a side-by-side washer/dryer
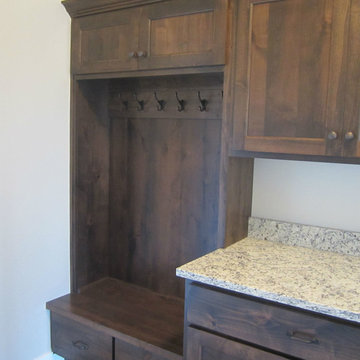
This custom knotty alder wood bench/locker combo looks beautiful with the oil rubbed bronze coat hooks. www.regalut.com
Laundry room - ceramic tile laundry room idea in Salt Lake City with dark wood cabinets, granite countertops and beige walls
Laundry room - ceramic tile laundry room idea in Salt Lake City with dark wood cabinets, granite countertops and beige walls
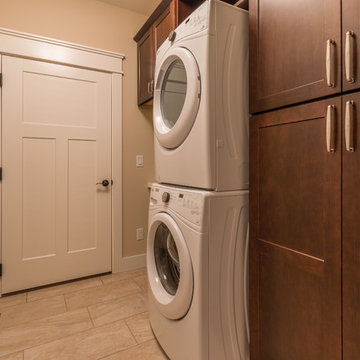
Large arts and crafts ceramic tile laundry room photo in Other with a drop-in sink, raised-panel cabinets, dark wood cabinets, solid surface countertops, beige walls and a side-by-side washer/dryer
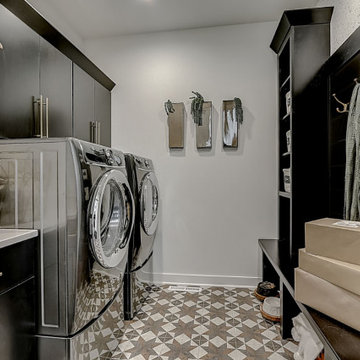
The Clemont, Plan 2117 - Transitional Style with 3-Car Garage
Inspiration for a mid-sized transitional ceramic tile and multicolored floor utility room remodel in Milwaukee with dark wood cabinets, white walls and a side-by-side washer/dryer
Inspiration for a mid-sized transitional ceramic tile and multicolored floor utility room remodel in Milwaukee with dark wood cabinets, white walls and a side-by-side washer/dryer
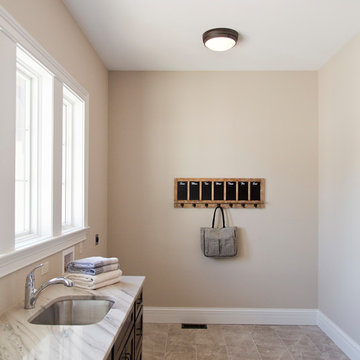
Large country single-wall ceramic tile and beige floor dedicated laundry room photo in St Louis with an undermount sink, recessed-panel cabinets, dark wood cabinets, granite countertops, beige walls, a side-by-side washer/dryer and beige countertops
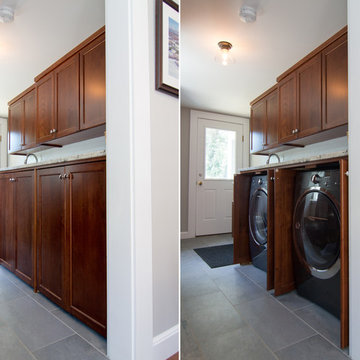
Bailow Architects
Inspiration for a mid-sized timeless galley ceramic tile utility room remodel in Boston with a farmhouse sink, shaker cabinets, dark wood cabinets, granite countertops, gray walls and a concealed washer/dryer
Inspiration for a mid-sized timeless galley ceramic tile utility room remodel in Boston with a farmhouse sink, shaker cabinets, dark wood cabinets, granite countertops, gray walls and a concealed washer/dryer
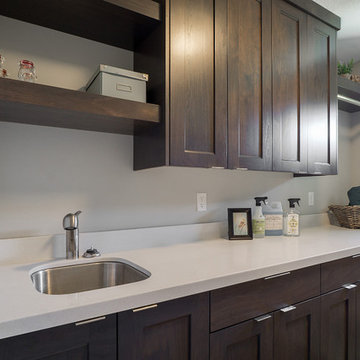
Mid-sized ceramic tile and gray floor utility room photo in Salt Lake City with an undermount sink, recessed-panel cabinets, dark wood cabinets, granite countertops and gray walls
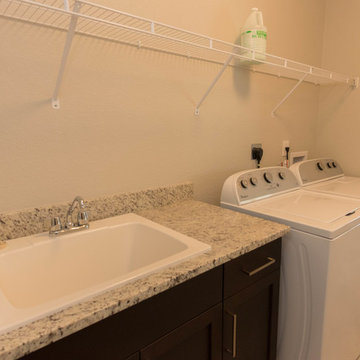
Brand new home finished by Frey & Son Homes in Cape Coral. Home features an open design concept with large kitchen and oversized island perfect for entertaining.
Cabinets - Kith Kitchens - Color: Vintage Merlot
Hardware - Berenson Corp - 4118-1BPN

This Modern Multi-Level Home Boasts Master & Guest Suites on The Main Level + Den + Entertainment Room + Exercise Room with 2 Suites Upstairs as Well as Blended Indoor/Outdoor Living with 14ft Tall Coffered Box Beam Ceilings!
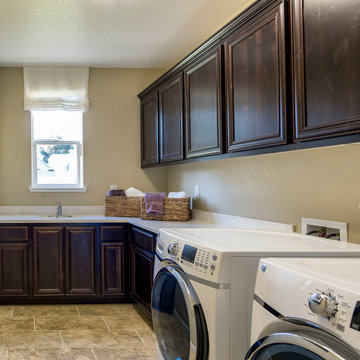
Wildhawk Landing - Plan 4 Laundry Room
Sacramento, CA
Inspiration for a mid-sized transitional galley ceramic tile dedicated laundry room remodel in Milwaukee with recessed-panel cabinets, dark wood cabinets, beige walls and a side-by-side washer/dryer
Inspiration for a mid-sized transitional galley ceramic tile dedicated laundry room remodel in Milwaukee with recessed-panel cabinets, dark wood cabinets, beige walls and a side-by-side washer/dryer
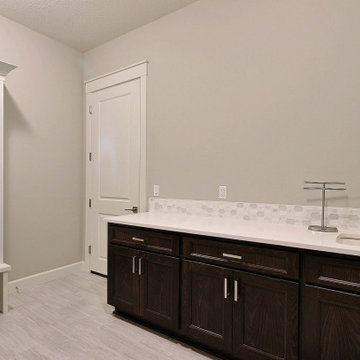
This Modern Multi-Level Home Boasts Master & Guest Suites on The Main Level + Den + Entertainment Room + Exercise Room with 2 Suites Upstairs as Well as Blended Indoor/Outdoor Living with 14ft Tall Coffered Box Beam Ceilings!
Ceramic Tile Laundry Room with Dark Wood Cabinets Ideas
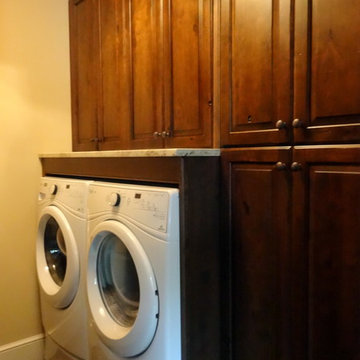
Large elegant galley ceramic tile dedicated laundry room photo in Charlotte with raised-panel cabinets, dark wood cabinets, granite countertops, beige walls and a side-by-side washer/dryer
8





