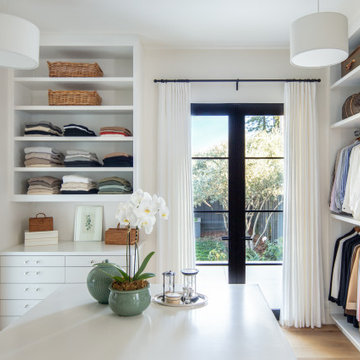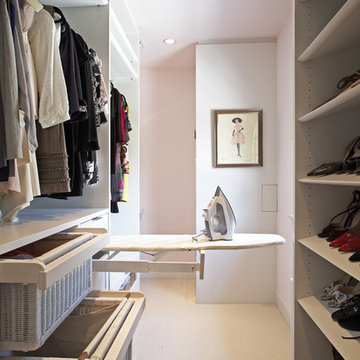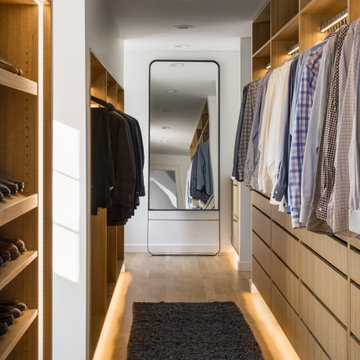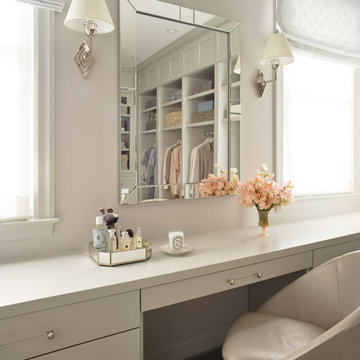Closet Ideas
Refine by:
Budget
Sort by:Popular Today
261 - 280 of 211,064 photos

Inspiration for a mid-sized transitional gender-neutral porcelain tile and black floor reach-in closet remodel in Boston with open cabinets and white cabinets
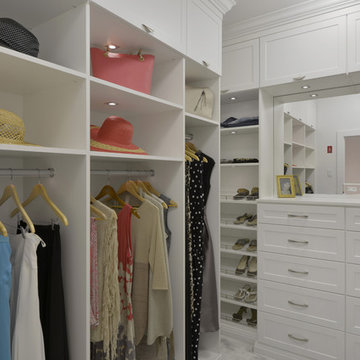
Inspiration for a large contemporary gender-neutral carpeted walk-in closet remodel in New York with shaker cabinets and white cabinets
Find the right local pro for your project
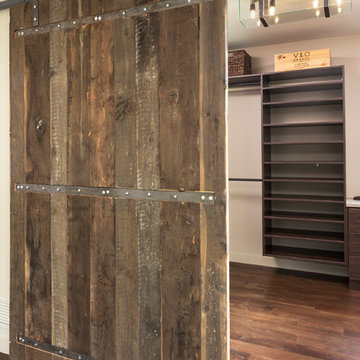
Builder: John Kraemer & Sons | Photography: Landmark Photography
Small minimalist gender-neutral medium tone wood floor walk-in closet photo in Minneapolis with dark wood cabinets
Small minimalist gender-neutral medium tone wood floor walk-in closet photo in Minneapolis with dark wood cabinets
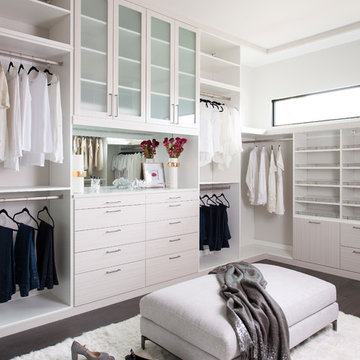
Huge women's dark wood floor and brown floor walk-in closet photo in Philadelphia with shaker cabinets and white cabinets
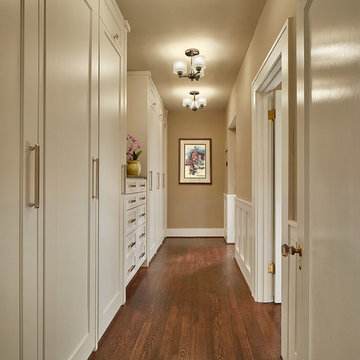
Ken Vaughan - Vaughan Creative Media
Inspiration for a mid-sized timeless gender-neutral dark wood floor and brown floor walk-in closet remodel in Dallas with shaker cabinets and white cabinets
Inspiration for a mid-sized timeless gender-neutral dark wood floor and brown floor walk-in closet remodel in Dallas with shaker cabinets and white cabinets
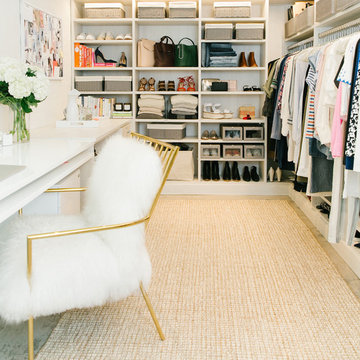
White TCS Custom Closet
Inspiration for a large contemporary women's concrete floor walk-in closet remodel in Other with open cabinets and white cabinets
Inspiration for a large contemporary women's concrete floor walk-in closet remodel in Other with open cabinets and white cabinets
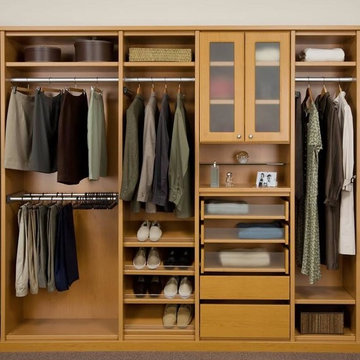
Inspiration for a mid-sized transitional gender-neutral carpeted and brown floor walk-in closet remodel in Louisville with light wood cabinets and open cabinets
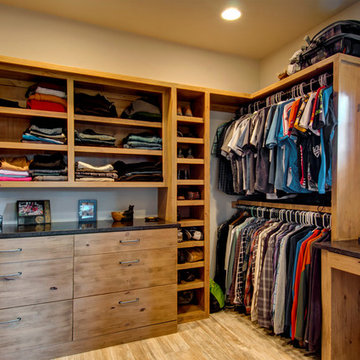
Jon Eady Photographer 2014
Example of a mountain style men's light wood floor closet design in Denver with flat-panel cabinets and light wood cabinets
Example of a mountain style men's light wood floor closet design in Denver with flat-panel cabinets and light wood cabinets
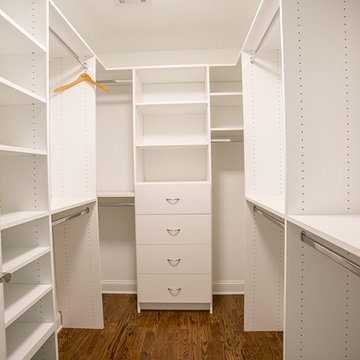
White shaker style walk in with toe kicks and drawers.
Closet Possible
Inspiration for a mid-sized transitional gender-neutral medium tone wood floor walk-in closet remodel in Philadelphia with white cabinets and flat-panel cabinets
Inspiration for a mid-sized transitional gender-neutral medium tone wood floor walk-in closet remodel in Philadelphia with white cabinets and flat-panel cabinets

Our client’s intension was to make this bathroom suite a very specialized spa retreat. She envisioned exquisite, highly crafted components and loved the colors gold and purple. We were challenged to mix contemporary, traditional and rustic features.
Also on the wish-list were a sizeable wardrobe room and a meditative loft-like retreat. Hydronic heated flooring was installed throughout. The numerous features in this project required replacement of the home’s plumbing and electrical systems. The cedar ceiling and other places in the room replicate what is found in the rest of the home. The project encompassed 400 sq. feet.
Features found at one end of the suite are new stained glass windows – designed to match to existing, a Giallo Rio slab granite platform and a Carlton clawfoot tub. The platform is banded at the floor by a mosaic of 1″ x 1″ glass tile.
Near the tub platform area is a large walnut stained vanity with Contemporary slab door fronts and shaker drawers. This is the larger of two separate vanities. Each are enhanced with hand blown artisan pendant lighting.
A custom fireplace is centrally placed as a dominant design feature. The hammered copper that surrounds the fireplace and vent pipe were crafted by a talented local tradesman. It is topped with a Café Imperial marble.
A lavishly appointed shower is the centerpiece of the bathroom suite. The many slabs of granite used on this project were chosen for the beautiful veins of quartz, purple and gold that our client adores.
Two distinct spaces flank a small vanity; the wardrobe and the loft-like Magic Room. Both precisely fulfill their intended practical and meditative purposes. A floor to ceiling wardrobe and oversized built-in dresser keep clothing, shoes and accessories organized. The dresser is topped with the same marble used atop the fireplace and inset into the wardrobe flooring.
The Magic Room is a space for resting, reading or just gazing out on the serene setting. The reading lights are Oil Rubbed Bronze. A drawer within the step up to the loft keeps reading and writing materials neatly tucked away.
Within the highly customized space, marble, granite, copper and art glass come together in a harmonious design that is organized for maximum rejuvenation that pleases our client to not end!
Photo, Matt Hesselgrave
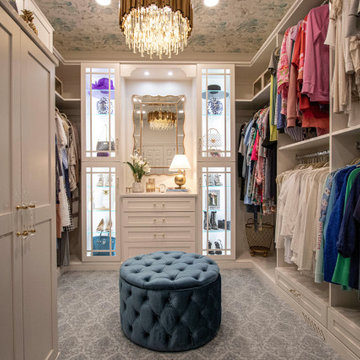
Custom built cabinetry was installed in this closet. Finished in White Alabaster paint. Includes two pull down closet rods, two pant pullouts, six oval closet rods, two valet rods, one scarf rack pullout, one belt rack pull out, one standard jewelry tray. Accessories are finished in Chrome. The countertop is MSI Quartz - Calacatta Bali
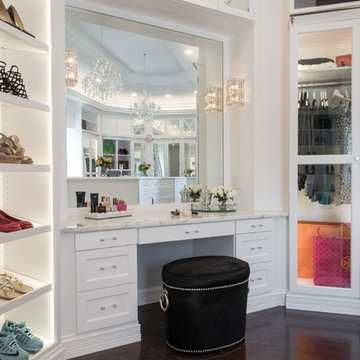
Walk-in closet - large traditional women's dark wood floor walk-in closet idea in St Louis with white cabinets and recessed-panel cabinets
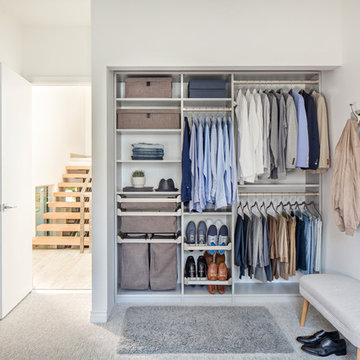
Small minimalist gender-neutral carpeted and gray floor reach-in closet photo in New York with open cabinets and white cabinets
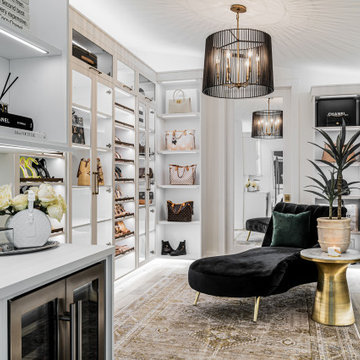
High End Dove White Designer Closet with Matte Gold Accessories.
Example of a large transitional women's walk-in closet design in Other with recessed-panel cabinets and white cabinets
Example of a large transitional women's walk-in closet design in Other with recessed-panel cabinets and white cabinets
Closet Ideas

Sponsored
Delaware, OH
DelCo Handyman & Remodeling LLC
Franklin County's Remodeling & Handyman Services
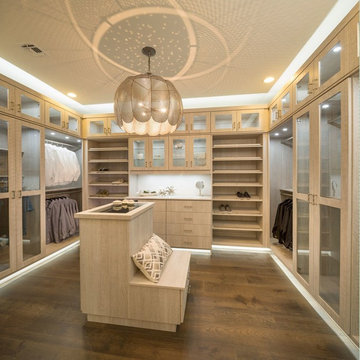
Example of a large trendy gender-neutral dark wood floor and brown floor walk-in closet design in San Diego with flat-panel cabinets and light wood cabinets
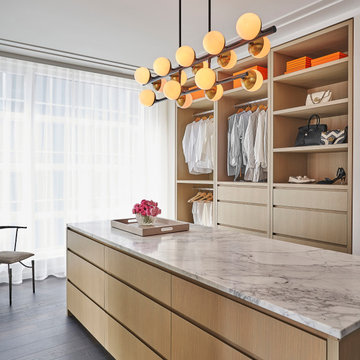
Closet - contemporary white floor closet idea in Chicago with flat-panel cabinets and light wood cabinets
14






