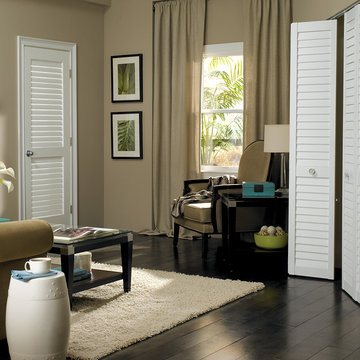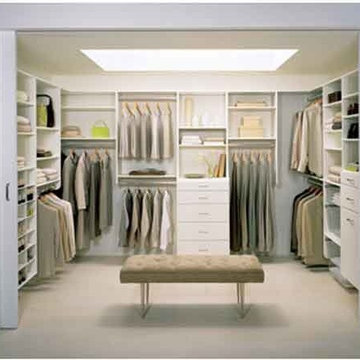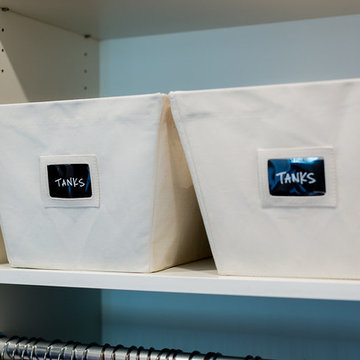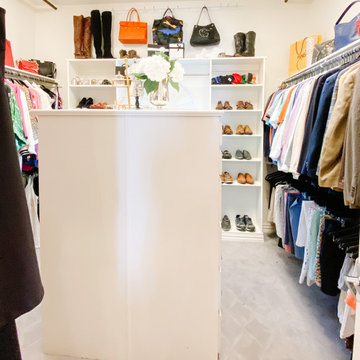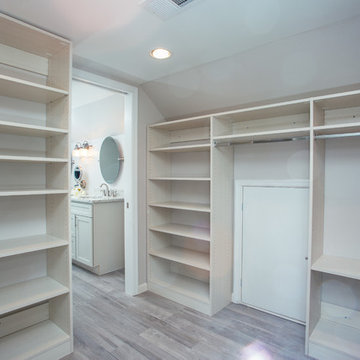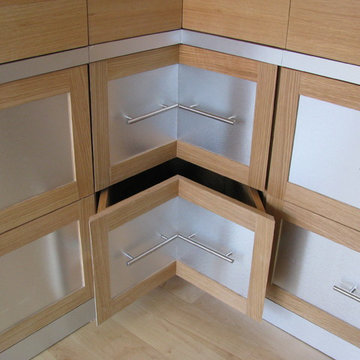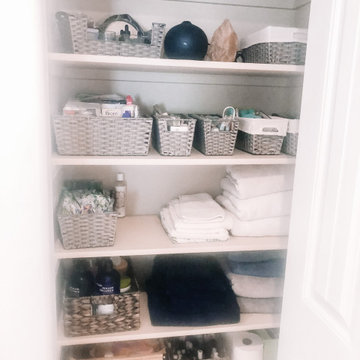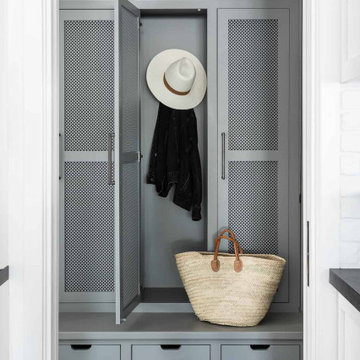Closet Ideas
Refine by:
Budget
Sort by:Popular Today
3421 - 3440 of 211,085 photos
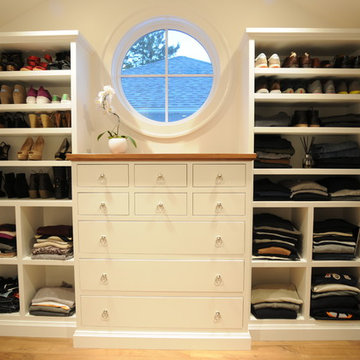
Photography by Paul Bilideau |
DWT Woodworking Custom Cabinetry |
Apex Carpentry LLC Swampscott MA
Walk-in closet - large contemporary gender-neutral dark wood floor walk-in closet idea in Boston with white cabinets and flat-panel cabinets
Walk-in closet - large contemporary gender-neutral dark wood floor walk-in closet idea in Boston with white cabinets and flat-panel cabinets
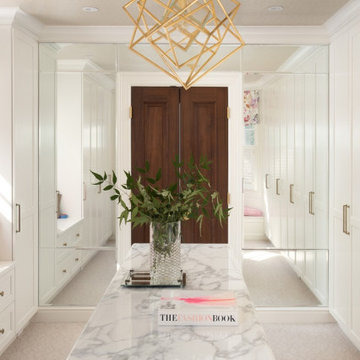
Dressing room - large transitional women's carpeted and beige floor dressing room idea in DC Metro with flat-panel cabinets and white cabinets
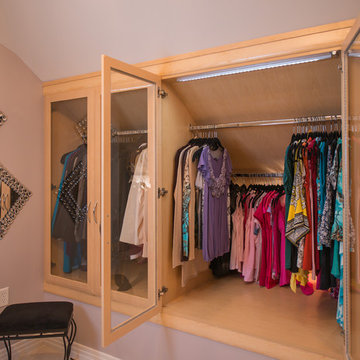
The hanging area was very deep so we used every inch by putting one hanging rod behind another.
Dressing room - large transitional women's carpeted dressing room idea in Richmond with glass-front cabinets and light wood cabinets
Dressing room - large transitional women's carpeted dressing room idea in Richmond with glass-front cabinets and light wood cabinets
Find the right local pro for your project
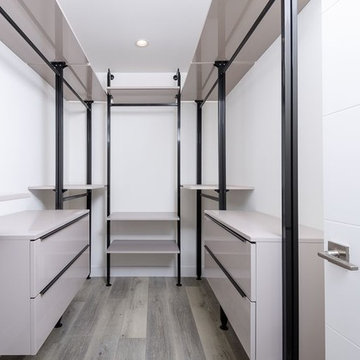
Trendy gender-neutral light wood floor and gray floor walk-in closet photo in Los Angeles with white cabinets and flat-panel cabinets
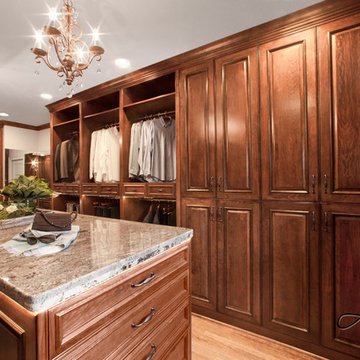
Cherry raised panel, award winning, his and her closet. Gorgeous dressing area.
Dressing room - huge traditional gender-neutral light wood floor dressing room idea in Houston with raised-panel cabinets and medium tone wood cabinets
Dressing room - huge traditional gender-neutral light wood floor dressing room idea in Houston with raised-panel cabinets and medium tone wood cabinets
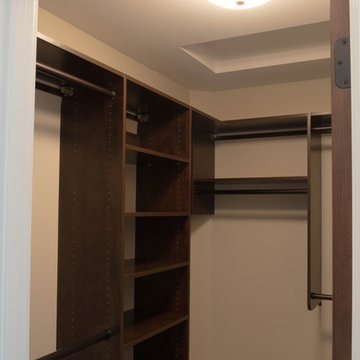
Ryan from North Dakota has built Architectural Designs Exclusive house plan 73348HS in reverse and was kind enough to share his beautiful photos with us!
This design features kitchen and dining areas that can both enjoy the great room fireplace thanks to its open floor plan.
You can also relax on the "other side" of the dual-sided fireplace in the hearth room - enjoying the view out the windows of the beautiful octagonal shaped room!
The lower floor is ideal for entertaining with a spacious game and family room and adjoining bar.
This level also includes a 5th bedroom and a large exercise room.
What a stunning design!
Check it out!
Specs-at-a-glance:
3,477 square feet of living
5 Bedrooms
4.5 Baths
Ready when you are. Where do YOU want to build?
Plan Link: http://bit.ly/73348HS
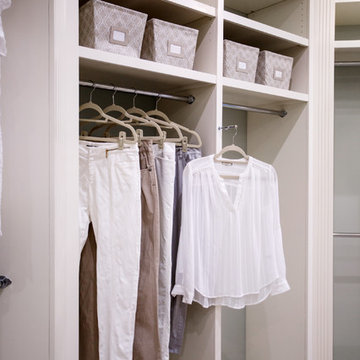
White painted wood custom closet with luxurious finishes. Closet design configuration by Karen Duncan. Finish selections by Dawn DeCray, Interiors by Dawn. Custom drawer inserts for jewelry and clothing. Lots of shoe storage. Hooks for hanging necklaces.
Jessie Preza
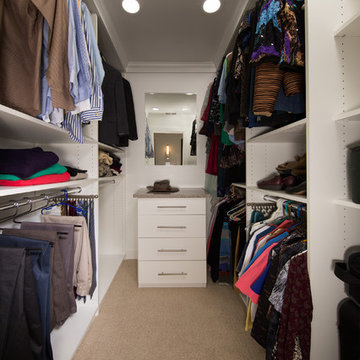
Example of a small trendy gender-neutral carpeted walk-in closet design in DC Metro with flat-panel cabinets and white cabinets
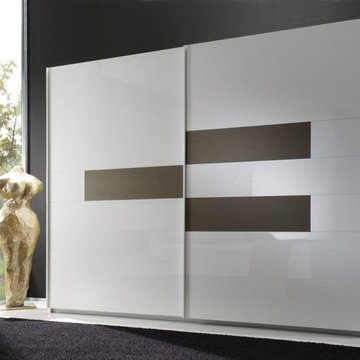
Bedroom Modern Closet Elena by LC Mobili, Italy. Gorgeous Wardrobe with Two Sliding Doors could be ordered in three different sizes. Also the Italian Brand LC Mobili afford you additional item that could be added to the wardrobe. Such a Internal Drawer Unit and additional shelves. Choose your size and get this amazing item.
Wardrobe 88": W88.2" x D23.6" x H85.8".
Wardrobe 110": W110.2" x D23.6" x H85.8".
Wardrobe 131": W131.9" x D23.6" x H85.8".
Closet Ideas

Sponsored
Delaware, OH
DelCo Handyman & Remodeling LLC
Franklin County's Remodeling & Handyman Services
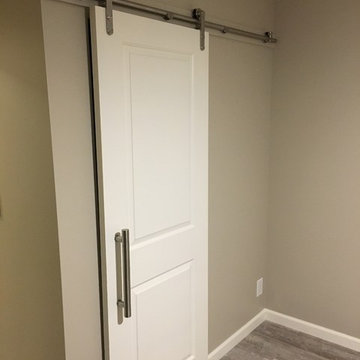
A solid core raised panel closet door installed with simple, cleanly designed stainless steel barn door hardware. The hidden floor mounted door guide, eliminates the accommodation of door swing radius while maximizing bedroom floor space and affording a versatile furniture layout. Wood look distressed porcelain plank floor tile flows seamlessly from the bedroom into the closet with a privacy lock off closet and custom built-in shelving unit.
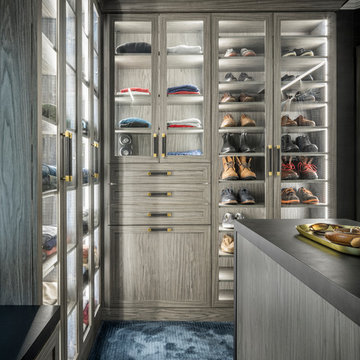
Walk-in closet - transitional men's carpeted and blue floor walk-in closet idea in New York with glass-front cabinets
172






