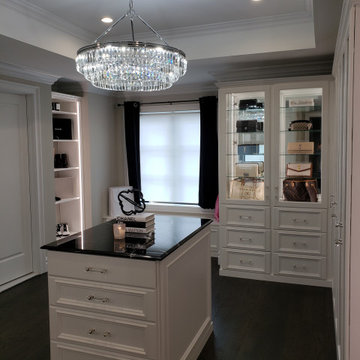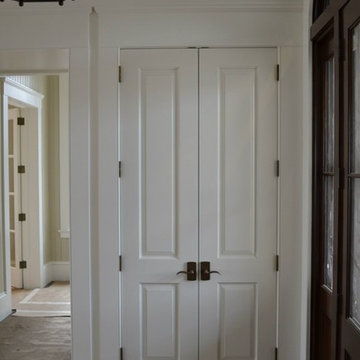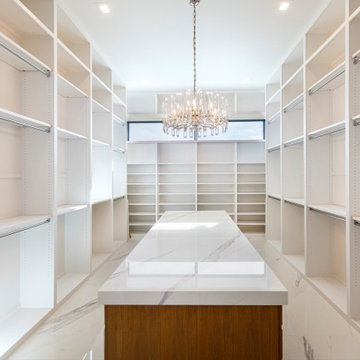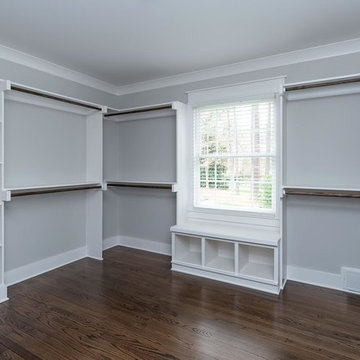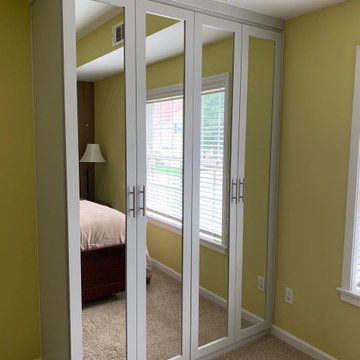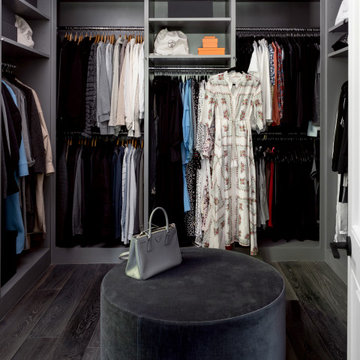Closet Ideas
Refine by:
Budget
Sort by:Popular Today
4141 - 4160 of 211,192 photos
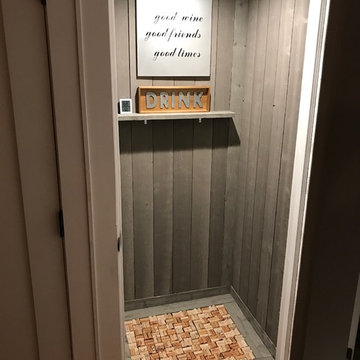
The homeowner added some nice wine-inspired design details including a cork floor, a Drink sign, and a little verbiage on why we all love wine so much. Notice a small remote sensor that tells you the cooling system is working.
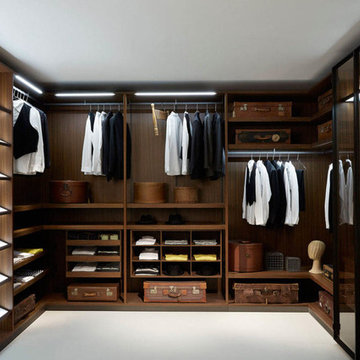
Luxury custom closet
Inspiration for a large modern carpeted and white floor walk-in closet remodel in Los Angeles with open cabinets and dark wood cabinets
Inspiration for a large modern carpeted and white floor walk-in closet remodel in Los Angeles with open cabinets and dark wood cabinets
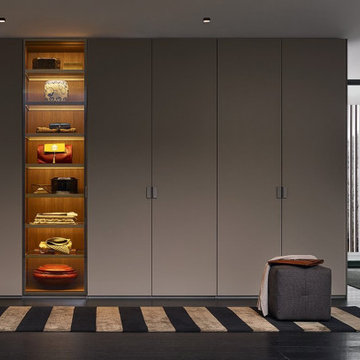
Inspiration for a large contemporary gender-neutral carpeted and brown floor dressing room remodel in DC Metro with flat-panel cabinets and light wood cabinets
Find the right local pro for your project
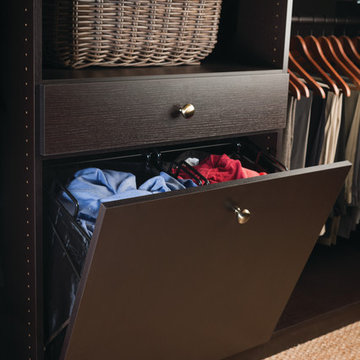
This men's closet features hanging space for clothes and adjacent drawers and shelving in a dark Italian woodgrain finish. The tilt-out hamper with removable laundry bags provides cleverly concealed storage of dirty clothes. Closet accessories like these make for a super organized and efficient custom closet space.
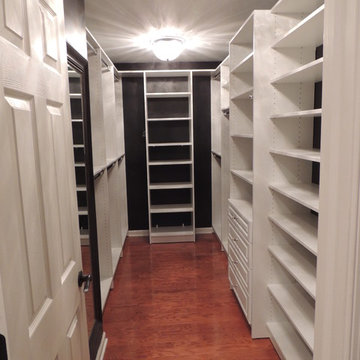
This wall unit has tow double pull out hampers, and drawers with custom jewelry liners. It is all custom fit
Walk-in closet - large traditional gender-neutral walk-in closet idea in Philadelphia with raised-panel cabinets and white cabinets
Walk-in closet - large traditional gender-neutral walk-in closet idea in Philadelphia with raised-panel cabinets and white cabinets

Dressing room - large transitional gender-neutral medium tone wood floor and beige floor dressing room idea in DC Metro with shaker cabinets and white cabinets
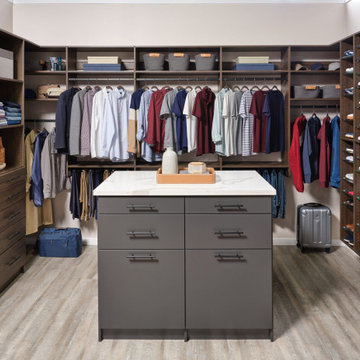
Are you ready to fall in love with your walk-in closet? Let's work on a design together. There's no space we can't transform. Schedule your Free Design Consultation with our professional designers. Visit us at InspiredClosetsVT.com today!
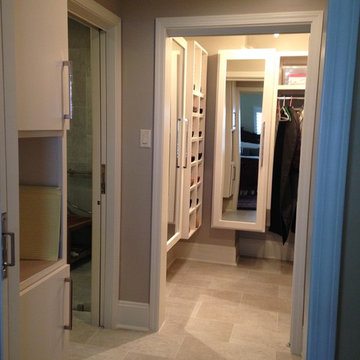
Master Closet vestibule to Master Bath
(Pocket doors open).
H. H. Furr
Walk-in closet - small contemporary gender-neutral porcelain tile walk-in closet idea in New Orleans with gray cabinets
Walk-in closet - small contemporary gender-neutral porcelain tile walk-in closet idea in New Orleans with gray cabinets
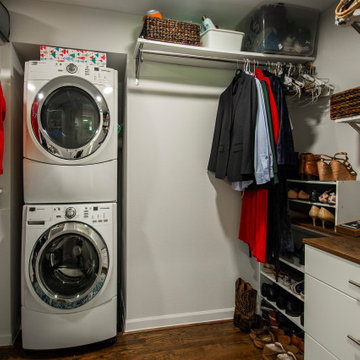
Our clients came to us because they were tired of looking at the side of their neighbor’s house from their master bedroom window! Their 1959 Dallas home had worked great for them for years, but it was time for an update and reconfiguration to make it more functional for their family.
They were looking to open up their dark and choppy space to bring in as much natural light as possible in both the bedroom and bathroom. They knew they would need to reconfigure the master bathroom and bedroom to make this happen. They were thinking the current bedroom would become the bathroom, but they weren’t sure where everything else would go.
This is where we came in! Our designers were able to create their new floorplan and show them a 3D rendering of exactly what the new spaces would look like.
The space that used to be the master bedroom now consists of the hallway into their new master suite, which includes a new large walk-in closet where the washer and dryer are now located.
From there, the space flows into their new beautiful, contemporary bathroom. They decided that a bathtub wasn’t important to them but a large double shower was! So, the new shower became the focal point of the bathroom. The new shower has contemporary Marine Bone Electra cement hexagon tiles and brushed bronze hardware. A large bench, hidden storage, and a rain shower head were must-have features. Pure Snow glass tile was installed on the two side walls while Carrara Marble Bianco hexagon mosaic tile was installed for the shower floor.
For the main bathroom floor, we installed a simple Yosemite tile in matte silver. The new Bellmont cabinets, painted naval, are complemented by the Greylac marble countertop and the Brainerd champagne bronze arched cabinet pulls. The rest of the hardware, including the faucet, towel rods, towel rings, and robe hooks, are Delta Faucet Trinsic, in a classic champagne bronze finish. To finish it off, three 14” Classic Possini Euro Ludlow wall sconces in burnished brass were installed between each sheet mirror above the vanity.
In the space that used to be the master bathroom, all of the furr downs were removed. We replaced the existing window with three large windows, opening up the view to the backyard. We also added a new door opening up into the main living room, which was totally closed off before.
Our clients absolutely love their cool, bright, contemporary bathroom, as well as the new wall of windows in their master bedroom, where they are now able to enjoy their beautiful backyard!
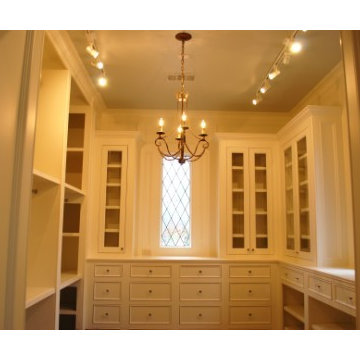
Example of a mid-sized tuscan gender-neutral walk-in closet design in Other with white cabinets and beaded inset cabinets
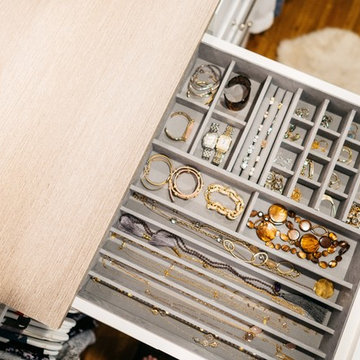
Mid-sized transitional gender-neutral medium tone wood floor and brown floor walk-in closet photo in San Francisco with shaker cabinets and white cabinets
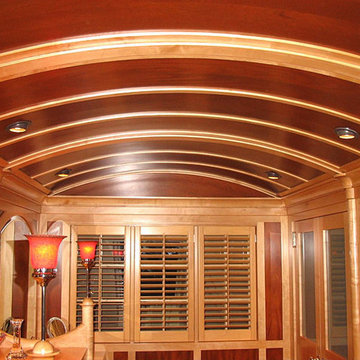
Example of a gender-neutral carpeted dressing room design in Philadelphia with flat-panel cabinets
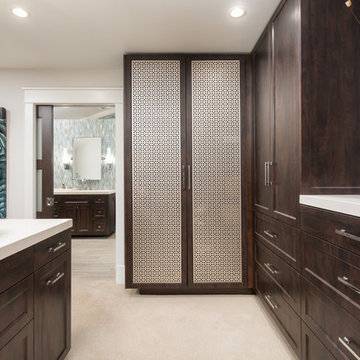
Dedicated room for master closet with all clothing concealed within mirrored cabinetry.
Inspiration for a large transitional gender-neutral carpeted and beige floor dressing room remodel in San Francisco with recessed-panel cabinets and dark wood cabinets
Inspiration for a large transitional gender-neutral carpeted and beige floor dressing room remodel in San Francisco with recessed-panel cabinets and dark wood cabinets
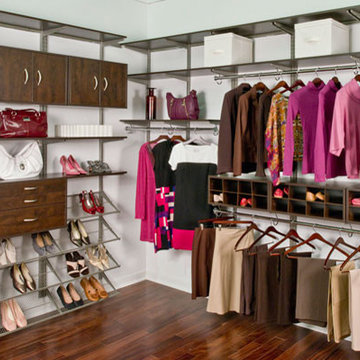
Example of a large women's medium tone wood floor walk-in closet design in Raleigh with dark wood cabinets
Closet Ideas
208







