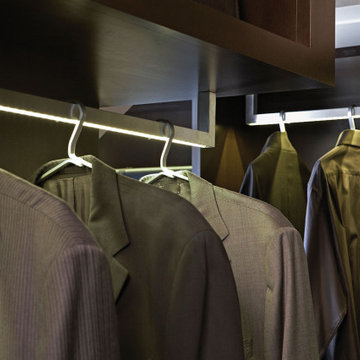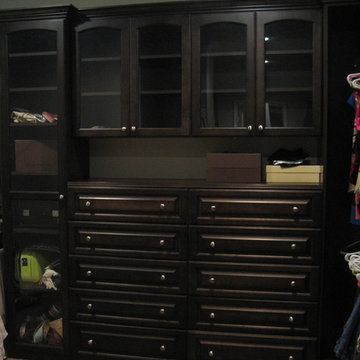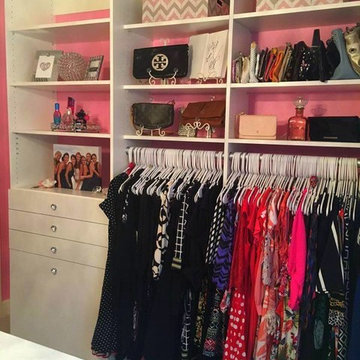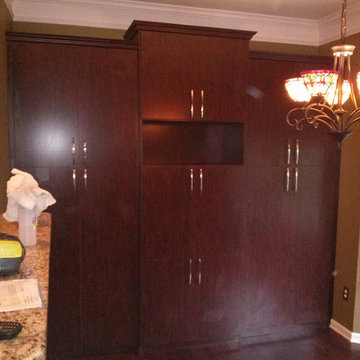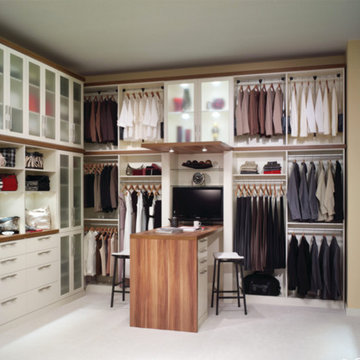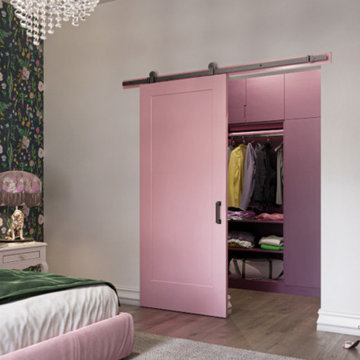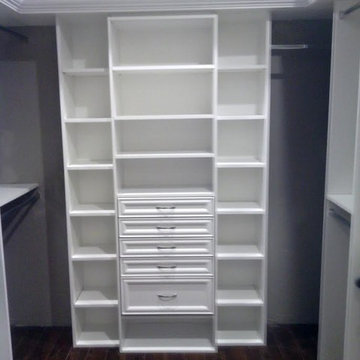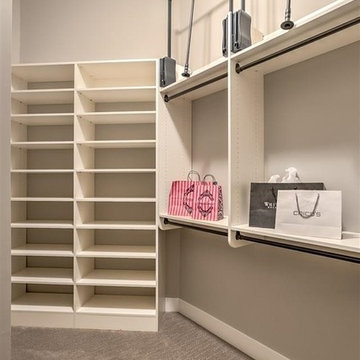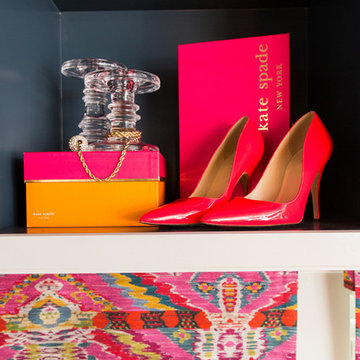Closet Ideas
Refine by:
Budget
Sort by:Popular Today
43321 - 43340 of 211,605 photos
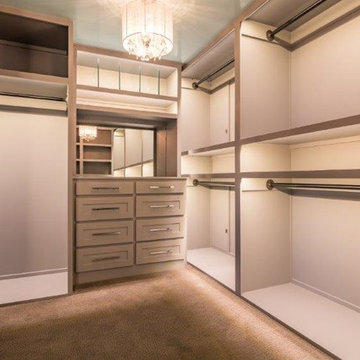
The new "Justina" Plan. This wonderful 2 story home boost 5 bedrooms, 4 full bathrooms and a 3 or 4 car garage option.
Example of a transitional closet design in Kansas City
Example of a transitional closet design in Kansas City
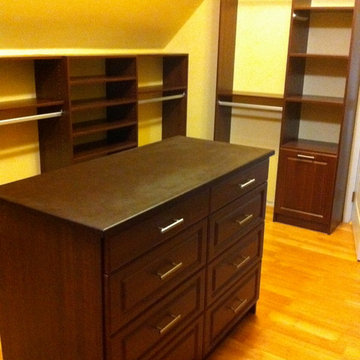
This is a bonus room turned into a walk in closet. There are hanging rods for both long and shorter clothing with adjustable shelves and lots of drawer space. This closet also features an iron board in an island full of drawers. this is all complete with shoe shelves in a dark cherry finish.
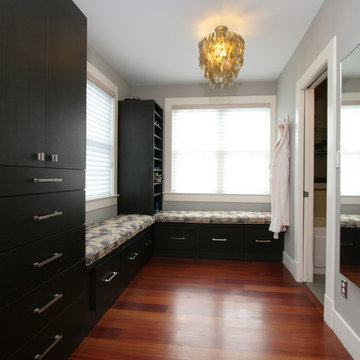
This was a custom wardrobe project designed by my wife, Hilary Ridge. We used Ben Moore's Revere Pewter.
Walk-in closet - mid-sized transitional gender-neutral medium tone wood floor and brown floor walk-in closet idea in Boston with flat-panel cabinets and black cabinets
Walk-in closet - mid-sized transitional gender-neutral medium tone wood floor and brown floor walk-in closet idea in Boston with flat-panel cabinets and black cabinets
Find the right local pro for your project
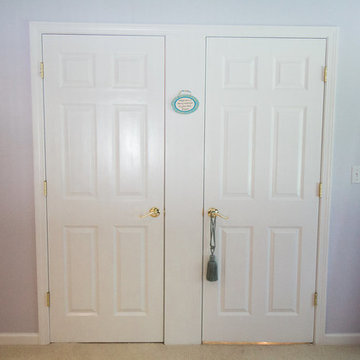
Walk-in closet - mid-sized transitional gender-neutral carpeted walk-in closet idea in Boston
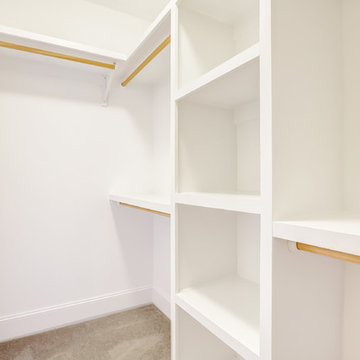
Inspiration for a mid-sized transitional gender-neutral carpeted walk-in closet remodel in Other
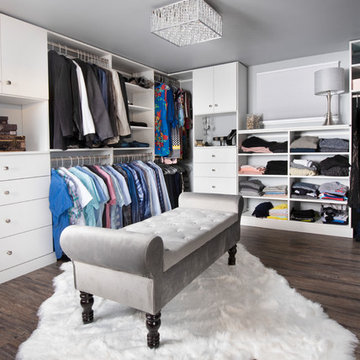
Design by Lisa Côté of Closet Works
Walk-in closet - large transitional gender-neutral vinyl floor and brown floor walk-in closet idea in Chicago with flat-panel cabinets and white cabinets
Walk-in closet - large transitional gender-neutral vinyl floor and brown floor walk-in closet idea in Chicago with flat-panel cabinets and white cabinets
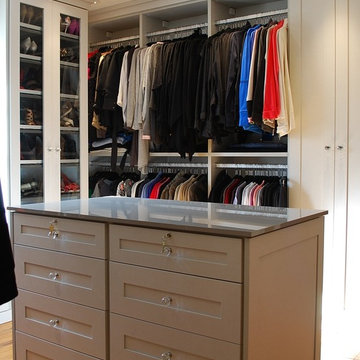
Custom walk-in closet designed by Emily Giebel of California Closets Baltimore.
Example of a closet design in Baltimore
Example of a closet design in Baltimore
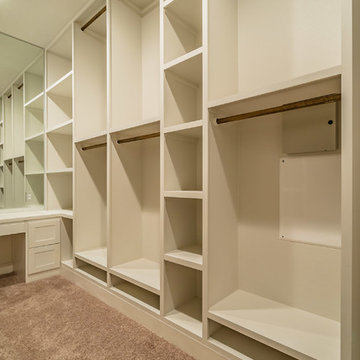
Walk-in closet - mid-sized transitional gender-neutral carpeted and beige floor walk-in closet idea in Austin with open cabinets and white cabinets
Reload the page to not see this specific ad anymore
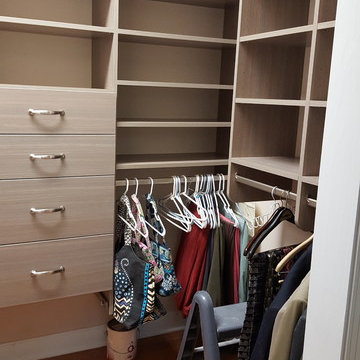
The "after" shot of a closet previously housing wire rack, but now beautified, with maximized, practical storage.
Inspiration for a transitional closet remodel in Baltimore
Inspiration for a transitional closet remodel in Baltimore
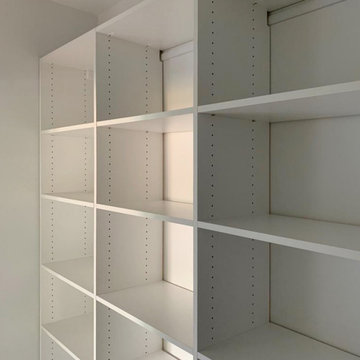
Walk-in closet solutions with nova closet installation team
Example of a mid-sized minimalist dark wood floor and brown floor closet design in Baltimore
Example of a mid-sized minimalist dark wood floor and brown floor closet design in Baltimore
Closet Ideas
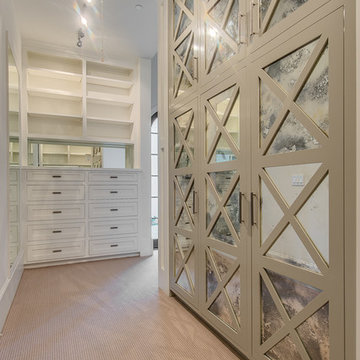
Blake Mistich
Inspiration for a transitional closet remodel in Houston
Inspiration for a transitional closet remodel in Houston
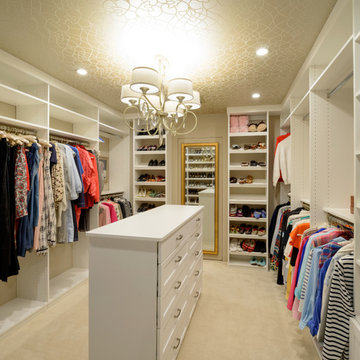
This renovation was for a couple who were world travelers and wanted to bring their collected furniture pieces from other countries into the eclectic design of their house. The style is a mix of contemporary with the façade of the house, the entryway door, the stone on the fireplace, the quartz kitchen countertops, the mosaic kitchen backsplash are in juxtaposition to the traditional kitchen cabinets, hardwood floors and style of the master bath and closet. As you enter through the handcrafted window paned door into the foyer, you look up to see the wood trimmed clearstory windows that lead to the backyard entrance. All of the shutters are remote controlled so as to make for easy opening and closing. The house became a showcase for the special pieces and the designer and clients were pleased with the result.
Photos by Rick Young
2167






