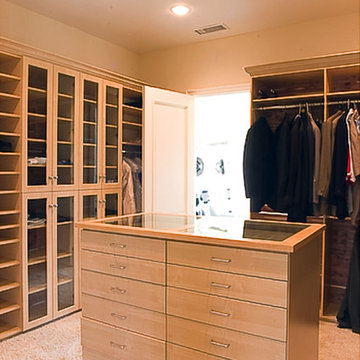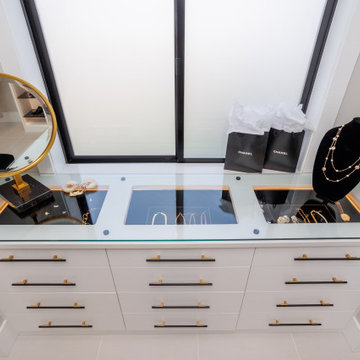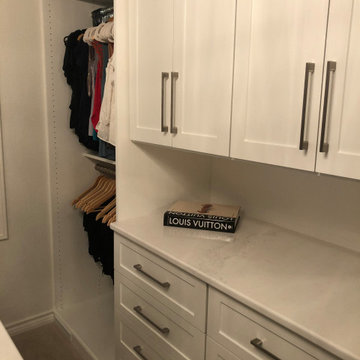Closet Ideas
Refine by:
Budget
Sort by:Popular Today
4541 - 4560 of 211,110 photos
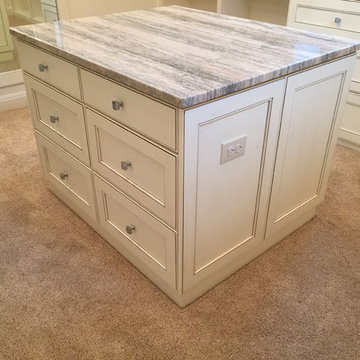
Inspiration for a mid-sized transitional gender-neutral carpeted walk-in closet remodel in Austin with beaded inset cabinets and white cabinets
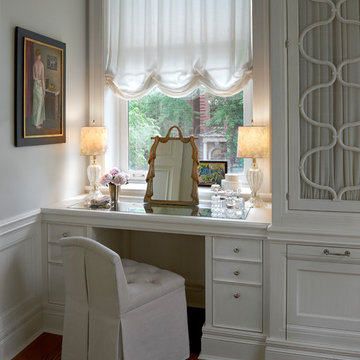
State Parkway, Jessica Lagrange Interiors LLC, Photo by Tony Soluri
Example of a classic gender-neutral dressing room design in Chicago
Example of a classic gender-neutral dressing room design in Chicago
Find the right local pro for your project
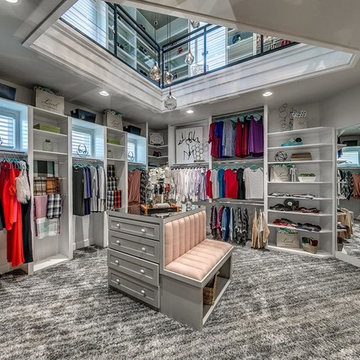
Inspiration for a transitional women's carpeted and gray floor dressing room remodel in Oklahoma City with shaker cabinets and gray cabinets
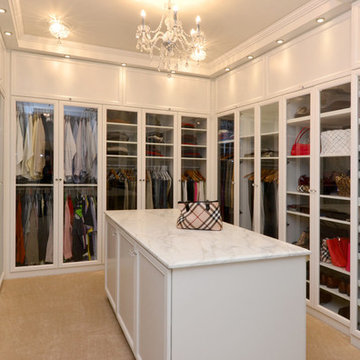
One of the most organized closets I've seen! With designated shelves, drawers, and hanging racks for everything from suits and dresses to shoes and purses, we also installed doors to ensure every item stays prestine and dust-free! A useful closet island space was also installed for easy storage and a place to fold clothes.
Designed by Michelle Yorke Interiors who also serves Seattle as well as Seattle's Eastside suburbs from Mercer Island all the way through Cle Elum.
For more about Michelle Yorke, click here: https://michelleyorkedesign.com/
To learn more about this project, click here: https://michelleyorkedesign.com/grand-ridge/
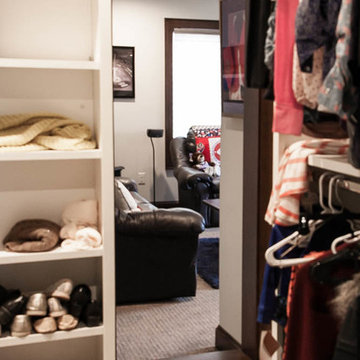
Erin E Jackson
Example of a large transitional gender-neutral carpeted walk-in closet design in Minneapolis with flat-panel cabinets and white cabinets
Example of a large transitional gender-neutral carpeted walk-in closet design in Minneapolis with flat-panel cabinets and white cabinets
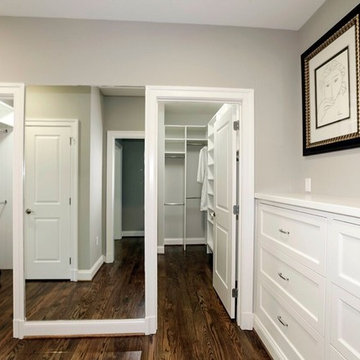
Example of a mid-sized transitional gender-neutral dark wood floor walk-in closet design in DC Metro with white cabinets and recessed-panel cabinets
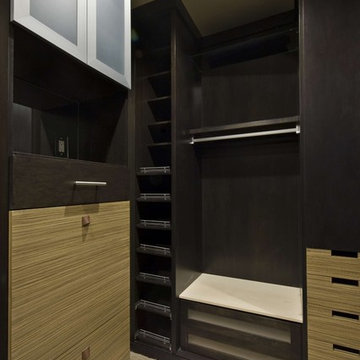
This master closet created for the NEW AMERICAN HOME in Las Vegas was sleek, sophisticated and fun with Dark Espresso stained wood, zebra wood faces and brushed aluminum doors as an accent.
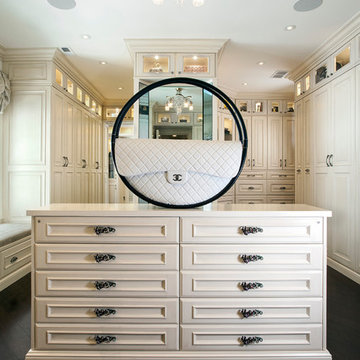
Inspiration for a huge timeless women's dark wood floor dressing room remodel in Chicago with recessed-panel cabinets and white cabinets
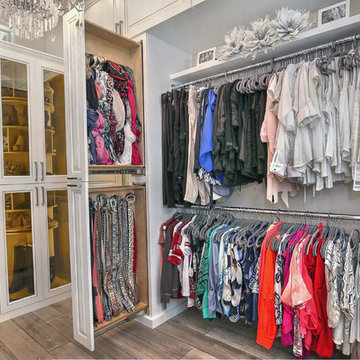
Example of a large minimalist women's ceramic tile and brown floor walk-in closet design in Phoenix with glass-front cabinets and white cabinets
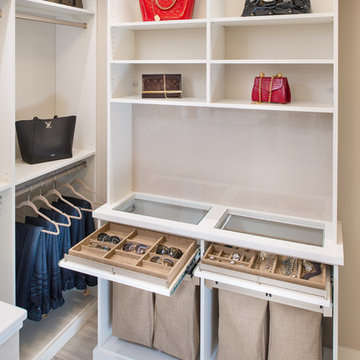
2018 Orlando New American Home
Example of a mid-sized transitional gender-neutral walk-in closet design in Orlando with white cabinets
Example of a mid-sized transitional gender-neutral walk-in closet design in Orlando with white cabinets
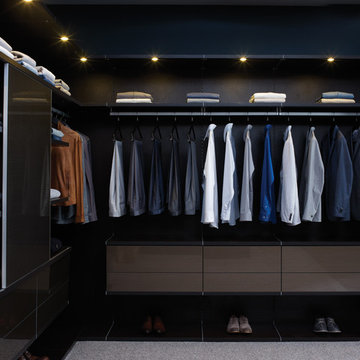
"Beautiful and efficient, this sophisticated - and masculine - design ensures that every item is within reach."
Inspiration for a mid-sized contemporary men's carpeted and gray floor dressing room remodel in Detroit with open cabinets and dark wood cabinets
Inspiration for a mid-sized contemporary men's carpeted and gray floor dressing room remodel in Detroit with open cabinets and dark wood cabinets
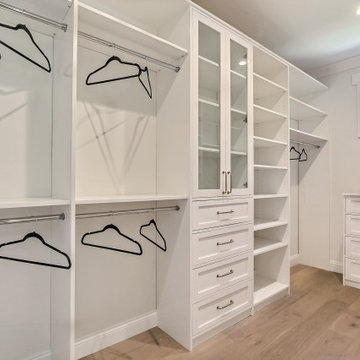
Craftsman Style Residence New Construction 2021
3000 square feet, 4 Bedroom, 3-1/2 Baths
Inspiration for a mid-sized craftsman gender-neutral medium tone wood floor and gray floor walk-in closet remodel in San Francisco with shaker cabinets and white cabinets
Inspiration for a mid-sized craftsman gender-neutral medium tone wood floor and gray floor walk-in closet remodel in San Francisco with shaker cabinets and white cabinets
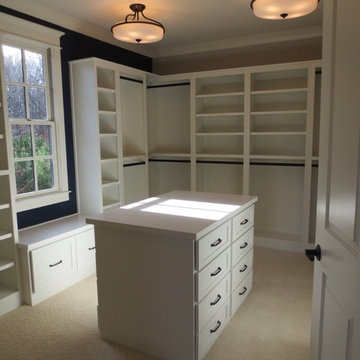
This custom closet design incorporated natural light from a window, provides seating with a window seat in a large open floor plan. Semi-flush fixtures in English Bronze and white etched glass give a beautiful glow against the white millwork and flooring. Images JH Hunley
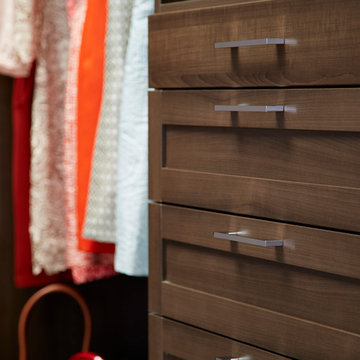
Brushed nickel pulls and Shaker-front Drawers add a touch of elegance to this Flint Master Walk-in closet.
Inspiration for a modern closet remodel in Other
Inspiration for a modern closet remodel in Other
Closet Ideas

Sponsored
Delaware, OH
DelCo Handyman & Remodeling LLC
Franklin County's Remodeling & Handyman Services
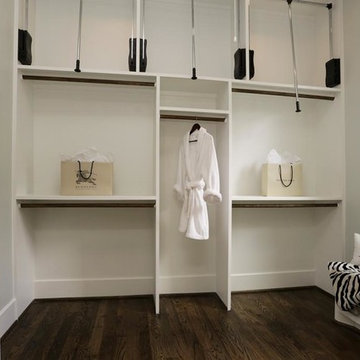
Example of a small classic gender-neutral medium tone wood floor dressing room design in Denver with open cabinets and white cabinets
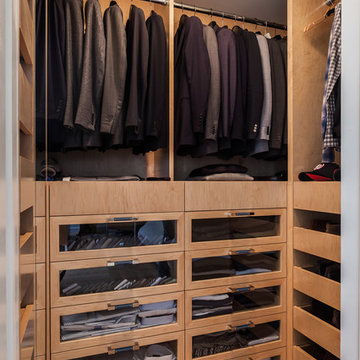
Closet- photo by Emilio Collavino
Inspiration for a mid-sized modern gender-neutral light wood floor walk-in closet remodel in New York with glass-front cabinets and light wood cabinets
Inspiration for a mid-sized modern gender-neutral light wood floor walk-in closet remodel in New York with glass-front cabinets and light wood cabinets
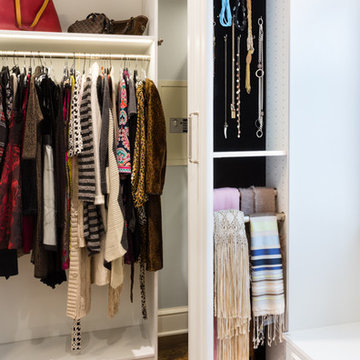
This lovely master closet is finished with traditional white melamine and thermofoil raised panel fronts to closely match the existing bathroom area. Using the full height of the room allowed for open shelving above clothing sections used for decorative display. The center island contains 2 tilt out hampers and 6 drawer banks for added storage. The countertop is Grey Savoie by Victostone. To create a column effect around the window, tall pull outs were used on both sides for scarf/necklace storage for her and belt/tie storage for him. The finishing touches include matte round aluminum rods, clear Lucite jewelry tray, valet rods, belt racks, hidden wall safe, and a pull out ironing station cabinet. LED lighting was routed into the shelving above all rods and puck lights above the two dresser areas, creating additional pizzazz and glamour to the space. The goal of this closet was to make the dressing area for a couple as a meeting place, conducive to conversation and organization. Designed by Donna Siben for Closet Organizing Systems
228






