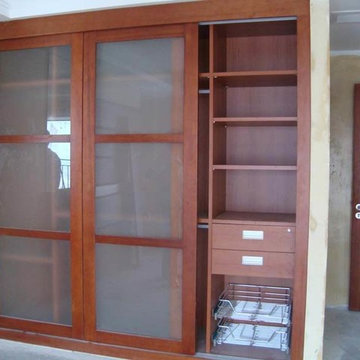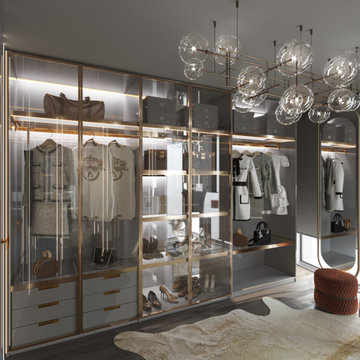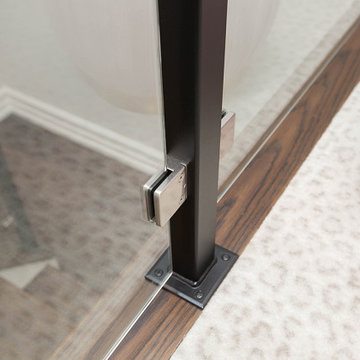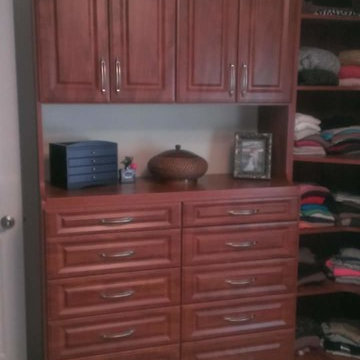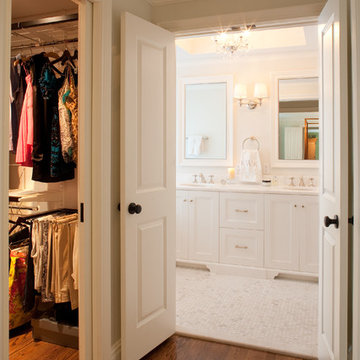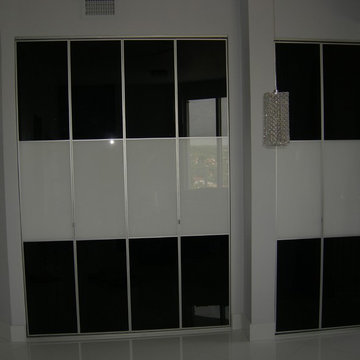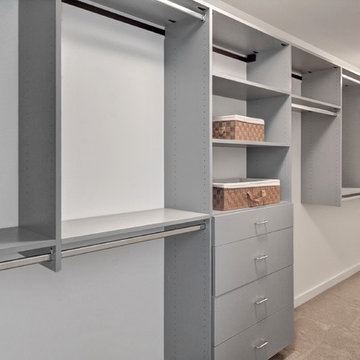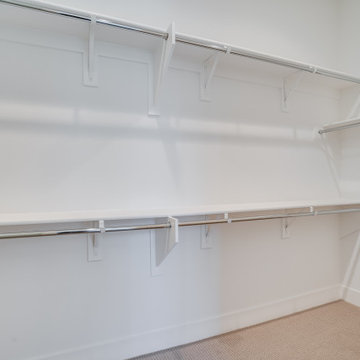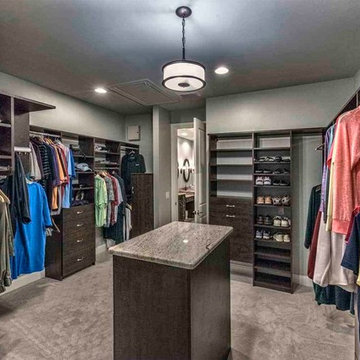Closet Ideas
Refine by:
Budget
Sort by:Popular Today
16661 - 16680 of 211,167 photos
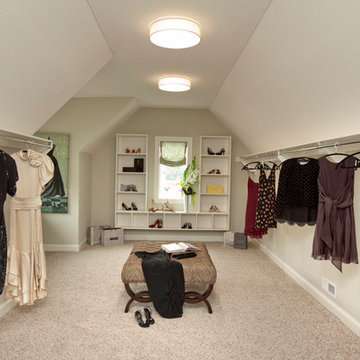
We are a new home builder offering custom home plans to meet your lifestyle and budget. Whether you are in the market for a new, semi custom or custom home, we can help you achieve your dream.
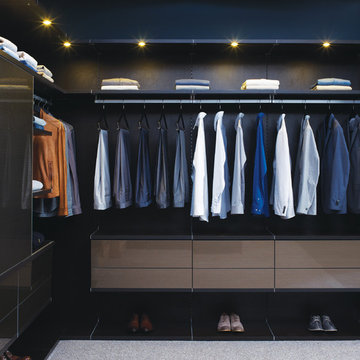
Beautiful and efficient, this sophisticated—and masculine—design ensures that every item is within reach.
• European-inspired Virtuoso creates a modern, minimalistic feel.
• Lago® Venetian Wenge finish lends a masculine look.
• Aluminum sliding door with Celsius Bronze mirror insert conceals clothing.
• Wired bronze gloss drawer fronts add texture.
• Puck lighting offers a soft light.
• Aluminum poles and accessories add light accents to the dark color palette.
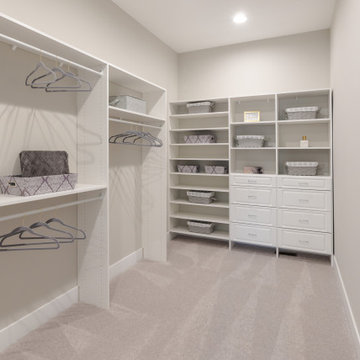
This 2-story home includes a 3- car garage with mudroom entry, an inviting front porch with decorative posts, and a screened-in porch. The home features an open floor plan with 10’ ceilings on the 1st floor and impressive detailing throughout. A dramatic 2-story ceiling creates a grand first impression in the foyer, where hardwood flooring extends into the adjacent formal dining room elegant coffered ceiling accented by craftsman style wainscoting and chair rail. Just beyond the Foyer, the great room with a 2-story ceiling, the kitchen, breakfast area, and hearth room share an open plan. The spacious kitchen includes that opens to the breakfast area, quartz countertops with tile backsplash, stainless steel appliances, attractive cabinetry with crown molding, and a corner pantry. The connecting hearth room is a cozy retreat that includes a gas fireplace with stone surround and shiplap. The floor plan also includes a study with French doors and a convenient bonus room for additional flexible living space. The first-floor owner’s suite boasts an expansive closet, and a private bathroom with a shower, freestanding tub, and double bowl vanity. On the 2nd floor is a versatile loft area overlooking the great room, 2 full baths, and 3 bedrooms with spacious closets.
Find the right local pro for your project
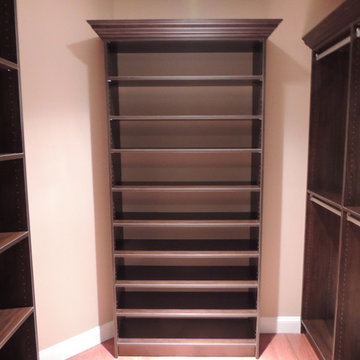
Walk-in closet - large traditional gender-neutral walk-in closet idea in Philadelphia with raised-panel cabinets and brown cabinets
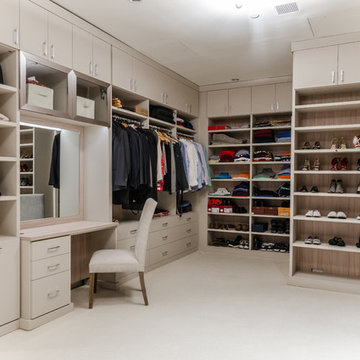
Chasity Cortijo Photography
Example of a minimalist gender-neutral carpeted and beige floor walk-in closet design in New York with open cabinets and beige cabinets
Example of a minimalist gender-neutral carpeted and beige floor walk-in closet design in New York with open cabinets and beige cabinets
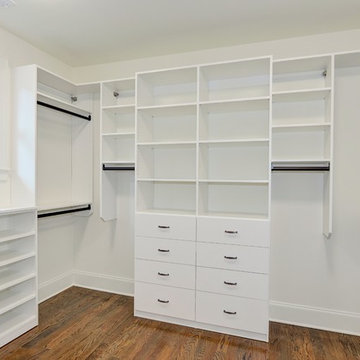
Example of a mid-sized transitional gender-neutral medium tone wood floor and brown floor walk-in closet design in Atlanta with open cabinets and white cabinets
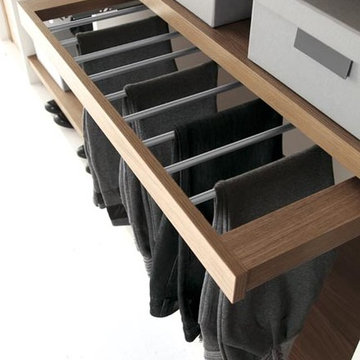
Fimes closet system made in Italy. Interior finish material made of melamine viable solution only or with contrast trim. Interior structure may vary and consist of following elements: shelves with 12 mm vertical divider, LED lamp with sensor, wooden shelves from mm35, grille, shirts / sweaters racks, drawers with glass front or wood front door pull-out trousers rack, with a special non-slip gap, belts and tie rack, pull-out socks rack with 18 units, 8 mm tempered glass shelves.
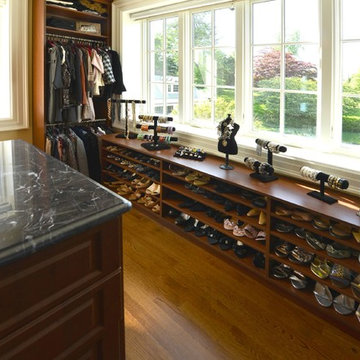
Closettec
Example of a large classic women's light wood floor and beige floor dressing room design in New York with raised-panel cabinets and medium tone wood cabinets
Example of a large classic women's light wood floor and beige floor dressing room design in New York with raised-panel cabinets and medium tone wood cabinets
Closet Ideas

Sponsored
Delaware, OH
DelCo Handyman & Remodeling LLC
Franklin County's Remodeling & Handyman Services
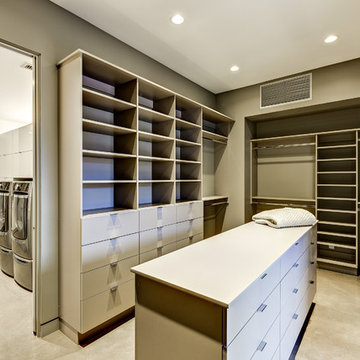
Mid-sized trendy gender-neutral concrete floor and beige floor dressing room photo in Salt Lake City with open cabinets and white cabinets
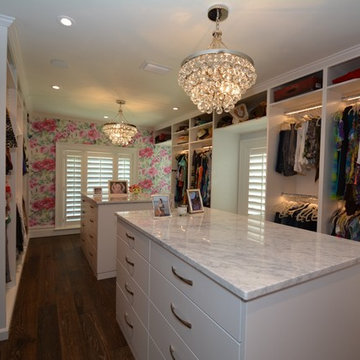
Large minimalist women's dark wood floor walk-in closet photo in Tampa with open cabinets and white cabinets
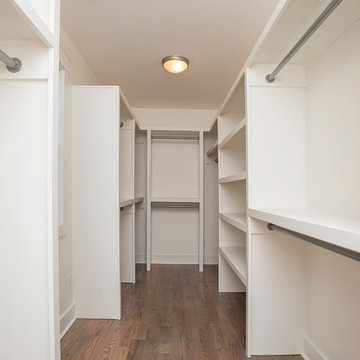
Inspiration for a large modern gender-neutral medium tone wood floor walk-in closet remodel in Nashville
834






