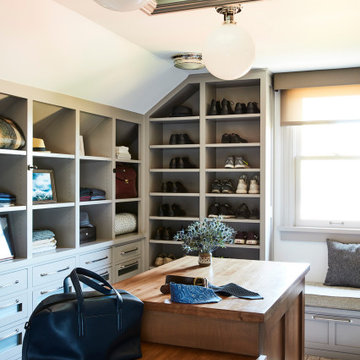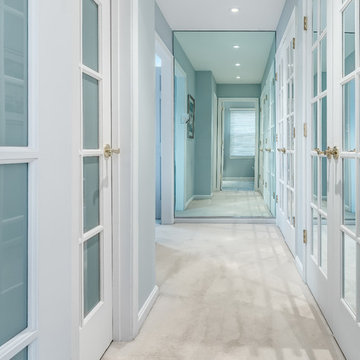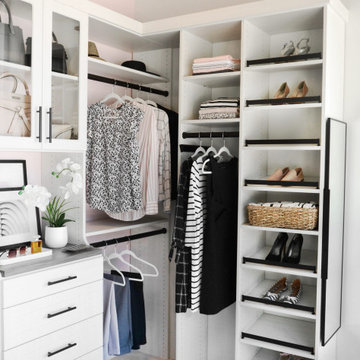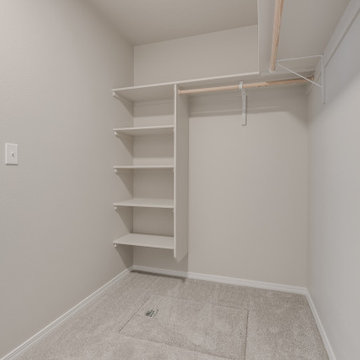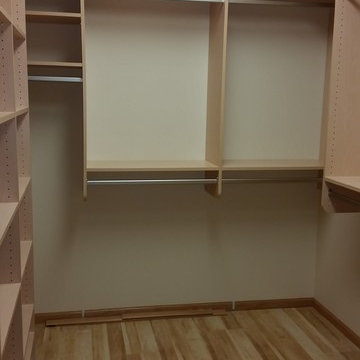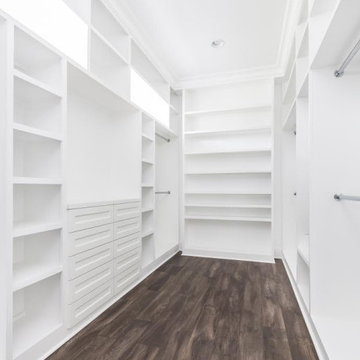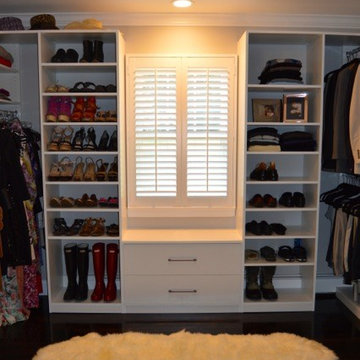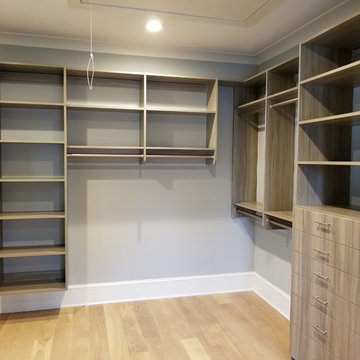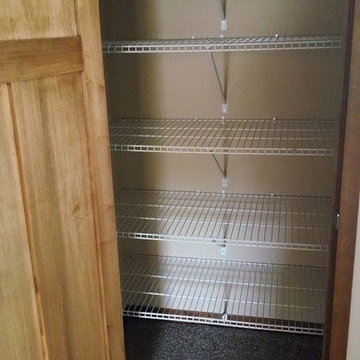Closet Ideas
Refine by:
Budget
Sort by:Popular Today
19701 - 19720 of 211,375 photos
Find the right local pro for your project
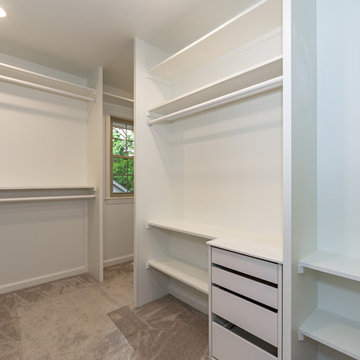
Inspiration for a large transitional gender-neutral carpeted and beige floor walk-in closet remodel in Kansas City with open cabinets and white cabinets
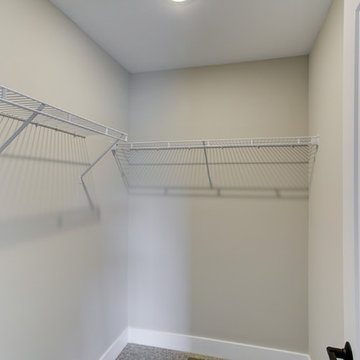
This 2-story home with first-floor owner’s suite includes a 3-car garage and an inviting front porch. A dramatic 2-story ceiling welcomes you into the foyer where hardwood flooring extends throughout the main living areas of the home including the dining room, great room, kitchen, and breakfast area. The foyer is flanked by the study to the right and the formal dining room with stylish coffered ceiling and craftsman style wainscoting to the left. The spacious great room with 2-story ceiling includes a cozy gas fireplace with custom tile surround. Adjacent to the great room is the kitchen and breakfast area. The kitchen is well-appointed with Cambria quartz countertops with tile backsplash, attractive cabinetry and a large pantry. The sunny breakfast area provides access to the patio and backyard. The owner’s suite with includes a private bathroom with 6’ tile shower with a fiberglass base, free standing tub, and an expansive closet. The 2nd floor includes a loft, 2 additional bedrooms and 2 full bathrooms.
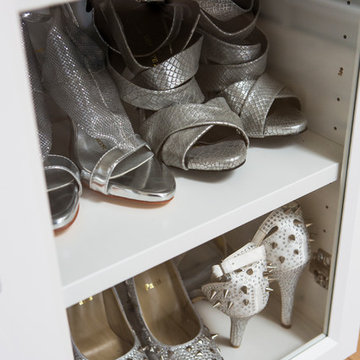
Inspiration for a large coastal women's light wood floor and brown floor walk-in closet remodel in Los Angeles with flat-panel cabinets and white cabinets
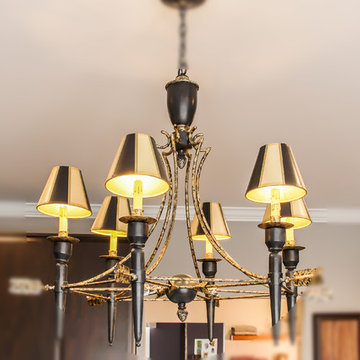
Walk-in closet - huge contemporary carpeted and beige floor walk-in closet idea in Other with flat-panel cabinets and dark wood cabinets

Sponsored
Delaware, OH
DelCo Handyman & Remodeling LLC
Franklin County's Remodeling & Handyman Services
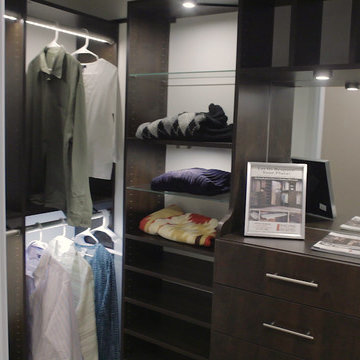
Master Bedroom one of two custom closets
.
Small elegant gender-neutral reach-in closet photo in Chicago with open cabinets and dark wood cabinets
Small elegant gender-neutral reach-in closet photo in Chicago with open cabinets and dark wood cabinets
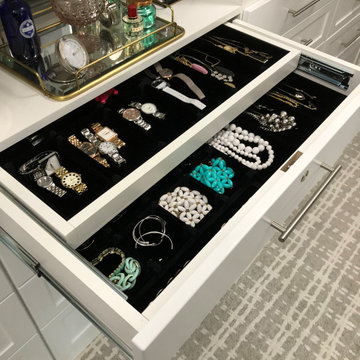
Typical builder closet with fixed rods and shelves, all sprayed the same color as the ceiling and walls.
Example of a mid-sized country gender-neutral carpeted and white floor walk-in closet design in Other with shaker cabinets and white cabinets
Example of a mid-sized country gender-neutral carpeted and white floor walk-in closet design in Other with shaker cabinets and white cabinets
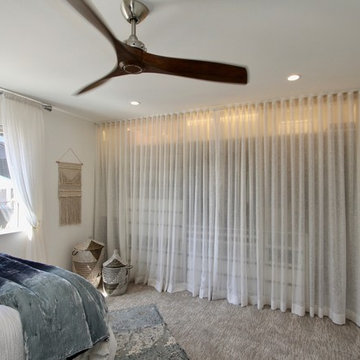
Robeson Design Interiors, Interior Design & Photo Styling | Robeson Design, Photography | Please Note: For information on items seen in these photos, leave a comment. For info about our work: info@robesondesign.com
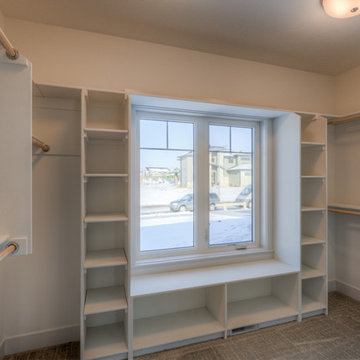
Layout of our custom Brookfield ranch plan we built for a client. This home features beautiful beam ceiling detail in the great room, finished basement with fireplace and kitchen/bar area. This home has 4 bedrooms & 4 bathrooms. Great open-concept plan! We can can make your custom changes to this or any of our plans. Start your home, call 402.672.5550 to set up a meeting. #buildalandmark #ranchfloorplan #customhomes #omahabuilder photos by Tim Perry
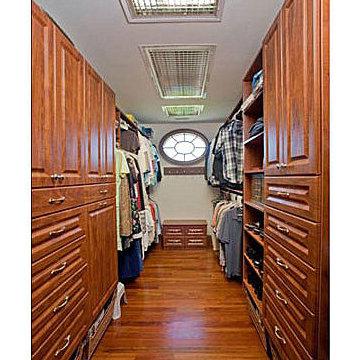
The new Walk-in-Closet designed for each linear foot of the clients needs, with new lighting and a spirit window to 'let out the cuties'.
Inspiration for a timeless closet remodel in Philadelphia
Inspiration for a timeless closet remodel in Philadelphia
Closet Ideas
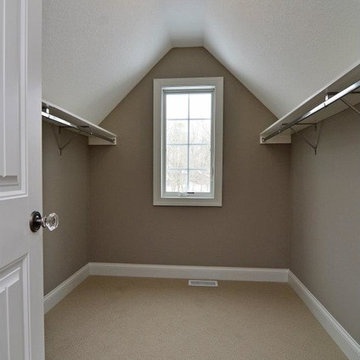
Harkraft custom storage and custom closets in Minneapolis
Inspiration for a closet remodel in Minneapolis
Inspiration for a closet remodel in Minneapolis
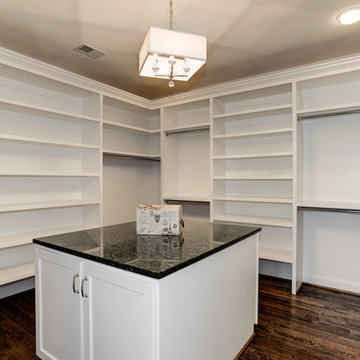
Inspiration for a large timeless gender-neutral dark wood floor walk-in closet remodel in DC Metro with recessed-panel cabinets and white cabinets
986






