Closet with Glass-Front Cabinets Ideas
Refine by:
Budget
Sort by:Popular Today
121 - 140 of 2,540 photos
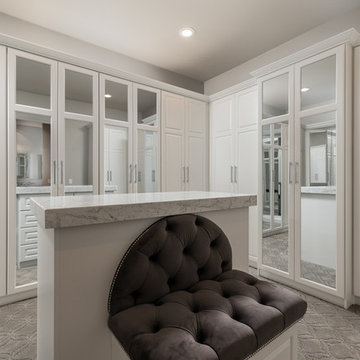
His master closet with built-in storage, built-in shelving, and a center island with recessed lighting throughout.
Huge tuscan gender-neutral carpeted and gray floor walk-in closet photo in Phoenix with glass-front cabinets and white cabinets
Huge tuscan gender-neutral carpeted and gray floor walk-in closet photo in Phoenix with glass-front cabinets and white cabinets
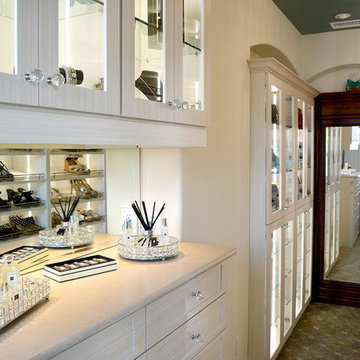
Looking for an ornate closet to showcase all of your designer handbags, shoes and jewelry? Look no further than Tailored Living. The alluring White Chocolate color combined with crystalline glass doors and custom lighting captivates the eye.
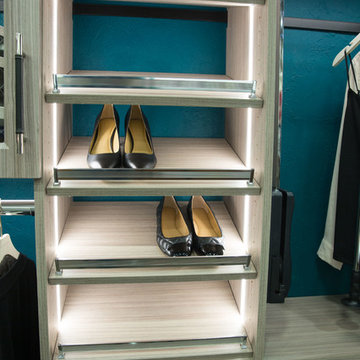
Walk-in closet - small contemporary gender-neutral walk-in closet idea in Other with glass-front cabinets and light wood cabinets
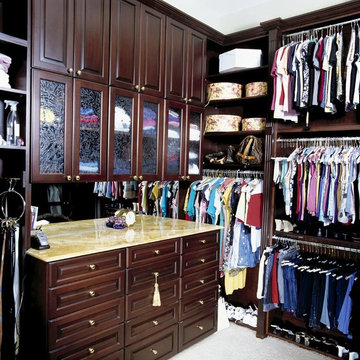
Walk-in closet - large traditional gender-neutral carpeted walk-in closet idea in Tampa with glass-front cabinets and dark wood cabinets
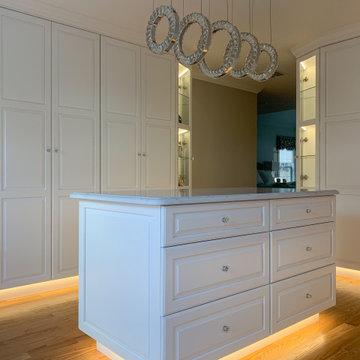
This classy and elegant Dressing Room is pure perfection. It is a combination of glamor and luxury. Created out of two smaller rooms, the new Dressing Room is spacious and bright. It has three windows pouring natural light into the room. Custom floor to ceiling white cabinets and a center island provide ample storage for all wardrobe items including shoes, purses, accessories, and jewelry. Some of the cabinets have glass doors and glass shelves. They are illuminated by LED strip lights on a dimmer to display the most precious pieces. Cozy window seat with roll-out drawers underneath offers additional functional storage. Crystal door knobs, crystal wall sconces, and crystal chandelier above the island are striking elements creating feminine sparkle to the design. Carrara marble looking counter tops are made of high-end quartz. Overall color scheme is neutral and timeless. The room looks warm and inviting because of rich hardwood floor and under cabinet toe-kick perimeter lighting.
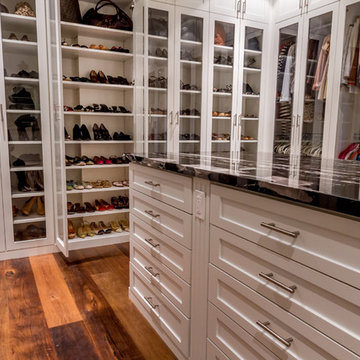
Walk-in closet - large transitional gender-neutral medium tone wood floor walk-in closet idea in Houston with glass-front cabinets and white cabinets
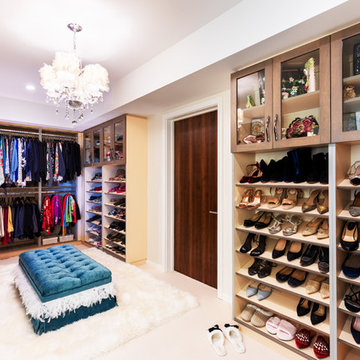
Example of a large transitional gender-neutral carpeted and beige floor dressing room design in Hawaii with glass-front cabinets and medium tone wood cabinets
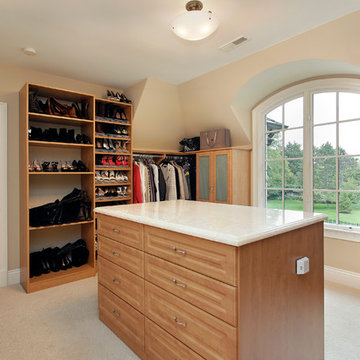
As a builder of custom homes primarily on the Northshore of Chicago, Raugstad has been building custom homes, and homes on speculation for three generations. Our commitment is always to the client. From commencement of the project all the way through to completion and the finishing touches, we are right there with you – one hundred percent. As your go-to Northshore Chicago custom home builder, we are proud to put our name on every completed Raugstad home.
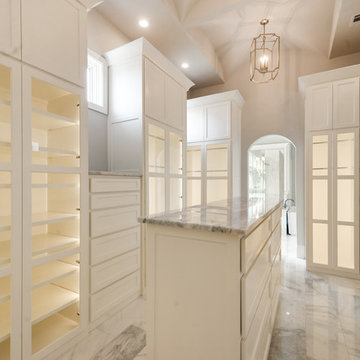
Example of a large gender-neutral marble floor and gray floor walk-in closet design in Dallas with glass-front cabinets and white cabinets
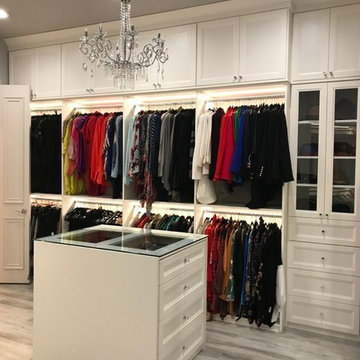
Large Master Closet with Crown, 5 piece miter doors and lighting!
Walk-in closet - large transitional gender-neutral gray floor walk-in closet idea in Atlanta with glass-front cabinets and white cabinets
Walk-in closet - large transitional gender-neutral gray floor walk-in closet idea in Atlanta with glass-front cabinets and white cabinets
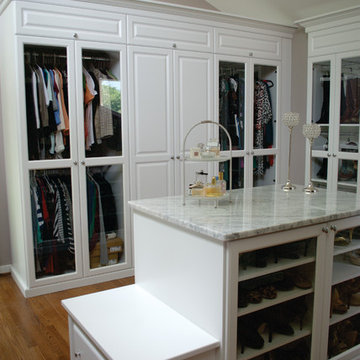
Spare Bedroom converted into a beautiful Dressing Room.
Designed by Michelle Langley and Fabricated/Installed by Closet Factory Washington DC.
Large elegant women's medium tone wood floor dressing room photo in DC Metro with white cabinets and glass-front cabinets
Large elegant women's medium tone wood floor dressing room photo in DC Metro with white cabinets and glass-front cabinets
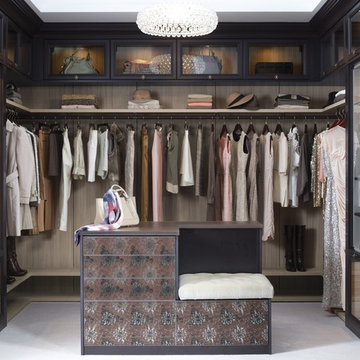
Luxury Walk-In Closet with Island
Inspiration for a mid-sized transitional women's walk-in closet remodel in Phoenix with glass-front cabinets and dark wood cabinets
Inspiration for a mid-sized transitional women's walk-in closet remodel in Phoenix with glass-front cabinets and dark wood cabinets
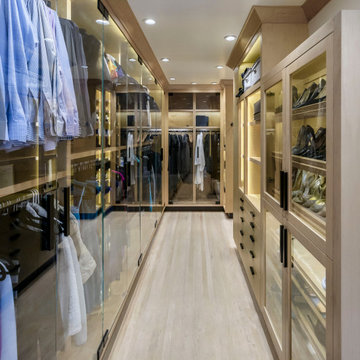
Transitional light wood floor and beige floor walk-in closet photo in San Francisco with glass-front cabinets and light wood cabinets
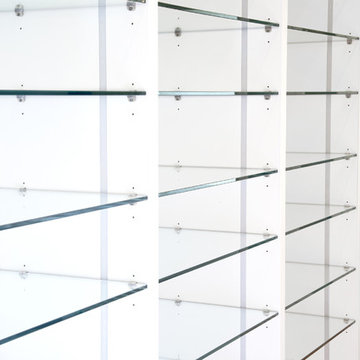
Designed by Sue Tinker of Closet Works
This expansive shelving unit has been thoughtfully designed to satisfy the shoe lover, never leaving a pair out of place. The glass is an elegant feature which allows the LED lights to shine all throughout the unit.
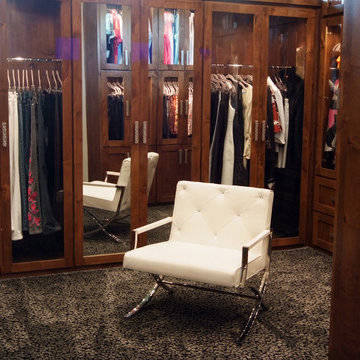
Inspiration for a large modern gender-neutral carpeted walk-in closet remodel in Dallas with glass-front cabinets and dark wood cabinets
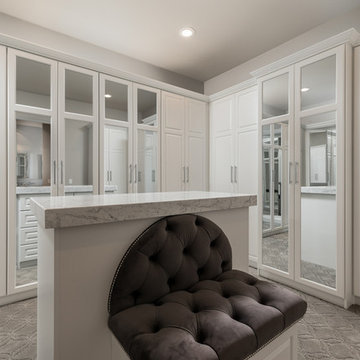
We love this his and hers walk-in closet.
Inspiration for a large mediterranean women's carpeted and gray floor dressing room remodel in Phoenix with glass-front cabinets and white cabinets
Inspiration for a large mediterranean women's carpeted and gray floor dressing room remodel in Phoenix with glass-front cabinets and white cabinets
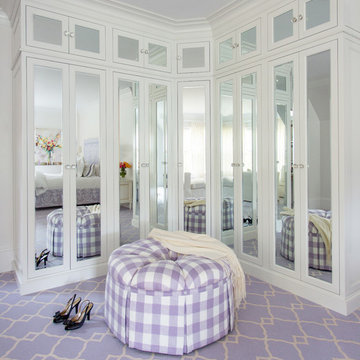
http://www.catherineandmcclure.com/victorianrestored.html
When we walked into this beautiful, stately home, all we could think was that it deserved the wow factor. The soaring ceilings and artfully appointed moldings ached to be shown off. Our clients had a great appreciation for beautiful fabrics and furniture which made our job feel like haute couture to our world.
#bostoninteriordesigners
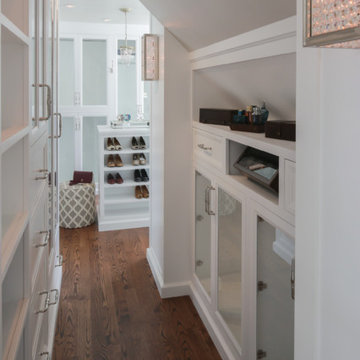
This master suite truly embodies the essence of “Suite Sophistication”. Each detail was designed to highlight the refined aesthetic of this room. The gray toned color scheme created an atmosphere of sophistication, highlighted by touches of lavender and deep purples for rich notes. We surrounded the room in exquisite custom millwork on each wall, adding texture and elegance. Above the bed we created millwork that would exactly feature the curves of the headboard. Topped with custom bedding and pillows the bed perfectly reflects both the warm and cool tones of the room. As the eye moves to the corner, it holds alluring lush seating for our clients to lounge in after a long day, beset by two impeccable gold and beaded chandeliers. From this bedroom our client may slide their detailed pocket doors, decorated with Victorian style windowpanes, and be transported into their own dream closet. We left no detail untouched, creating space in lighted cabinets for his & her wardrobes, including custom fitted spaces for all shoes and accessories. Embellished with our own design accessories such as grand glass perfume bottles and jewelry displays, we left these clients wanting for nothing. This picturesque master bedroom and closet work in harmony to provide our clients with the perfect space to start and end their days in a picture of true sophistication.
Custom designed by Hartley and Hill Design. All materials and furnishings in this space are available through Hartley and Hill Design. www.hartleyandhilldesign.com 888-639-0639
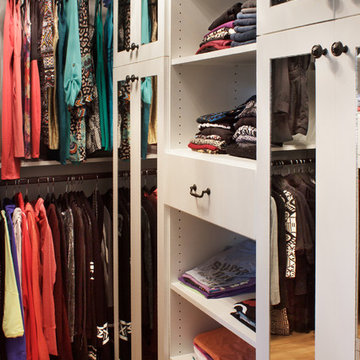
Kara Lashuay
Small transitional women's light wood floor walk-in closet photo in New York with glass-front cabinets and white cabinets
Small transitional women's light wood floor walk-in closet photo in New York with glass-front cabinets and white cabinets
Closet with Glass-Front Cabinets Ideas
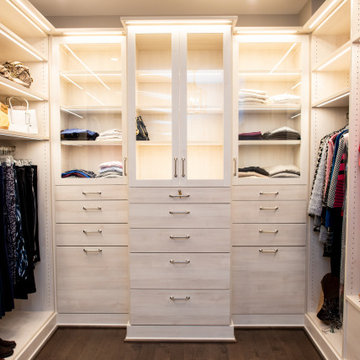
Reconfigured two closets into one large master walk-in closet
Inspiration for a large transitional gender-neutral dark wood floor and brown floor walk-in closet remodel in DC Metro with glass-front cabinets and light wood cabinets
Inspiration for a large transitional gender-neutral dark wood floor and brown floor walk-in closet remodel in DC Metro with glass-front cabinets and light wood cabinets
7





