Closet with Glass-Front Cabinets Ideas
Refine by:
Budget
Sort by:Popular Today
141 - 160 of 2,540 photos
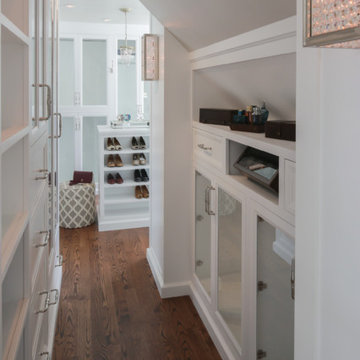
This master suite truly embodies the essence of “Suite Sophistication”. Each detail was designed to highlight the refined aesthetic of this room. The gray toned color scheme created an atmosphere of sophistication, highlighted by touches of lavender and deep purples for rich notes. We surrounded the room in exquisite custom millwork on each wall, adding texture and elegance. Above the bed we created millwork that would exactly feature the curves of the headboard. Topped with custom bedding and pillows the bed perfectly reflects both the warm and cool tones of the room. As the eye moves to the corner, it holds alluring lush seating for our clients to lounge in after a long day, beset by two impeccable gold and beaded chandeliers. From this bedroom our client may slide their detailed pocket doors, decorated with Victorian style windowpanes, and be transported into their own dream closet. We left no detail untouched, creating space in lighted cabinets for his & her wardrobes, including custom fitted spaces for all shoes and accessories. Embellished with our own design accessories such as grand glass perfume bottles and jewelry displays, we left these clients wanting for nothing. This picturesque master bedroom and closet work in harmony to provide our clients with the perfect space to start and end their days in a picture of true sophistication.
Custom designed by Hartley and Hill Design. All materials and furnishings in this space are available through Hartley and Hill Design. www.hartleyandhilldesign.com 888-639-0639
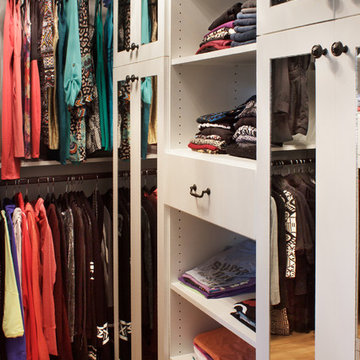
Kara Lashuay
Small transitional women's light wood floor walk-in closet photo in New York with glass-front cabinets and white cabinets
Small transitional women's light wood floor walk-in closet photo in New York with glass-front cabinets and white cabinets
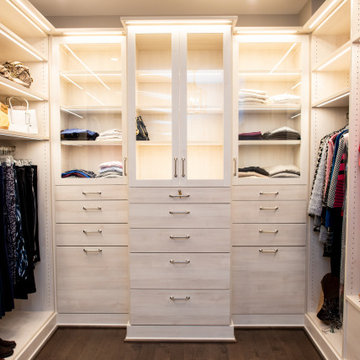
Reconfigured two closets into one large master walk-in closet
Inspiration for a large transitional gender-neutral dark wood floor and brown floor walk-in closet remodel in DC Metro with glass-front cabinets and light wood cabinets
Inspiration for a large transitional gender-neutral dark wood floor and brown floor walk-in closet remodel in DC Metro with glass-front cabinets and light wood cabinets
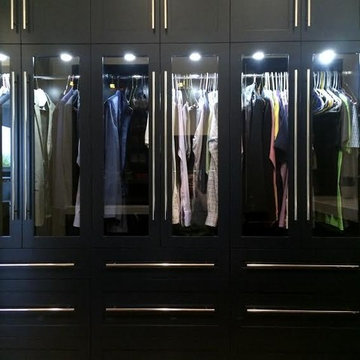
Walk-in closet - mid-sized contemporary gender-neutral dark wood floor walk-in closet idea in Miami with glass-front cabinets and black cabinets
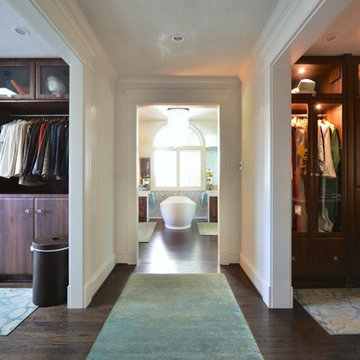
Closet space with Thermofoil doors
Walk-in closet - large traditional gender-neutral walk-in closet idea in Wichita with glass-front cabinets and dark wood cabinets
Walk-in closet - large traditional gender-neutral walk-in closet idea in Wichita with glass-front cabinets and dark wood cabinets
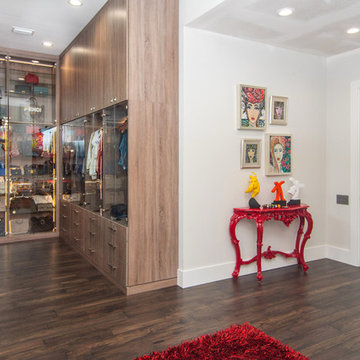
Inspiration for a huge contemporary gender-neutral medium tone wood floor and brown floor walk-in closet remodel in Tampa with glass-front cabinets and light wood cabinets
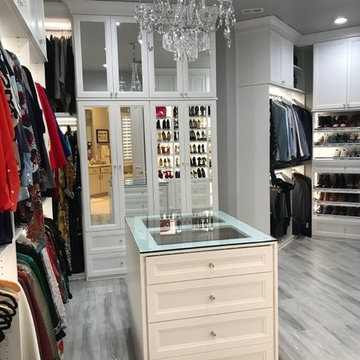
Large Master Closet with Crown, 5 piece miter doors and lighting!
Large transitional gender-neutral gray floor walk-in closet photo in Atlanta with glass-front cabinets and white cabinets
Large transitional gender-neutral gray floor walk-in closet photo in Atlanta with glass-front cabinets and white cabinets
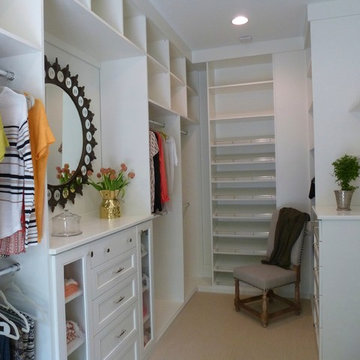
Soaring to the 10 foot ceiling, this master packs plenty of style and storage is a small footprint.
Peggy Woodall
Inspiration for a mid-sized timeless gender-neutral dressing room remodel in Other with glass-front cabinets and white cabinets
Inspiration for a mid-sized timeless gender-neutral dressing room remodel in Other with glass-front cabinets and white cabinets
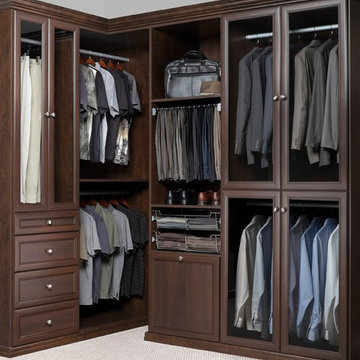
Tim Melton Modern closet with glass doors, baskets, hamper with cover door, drawers, base molding and crown molding
Example of a mid-sized minimalist gender-neutral walk-in closet design in Seattle with glass-front cabinets and dark wood cabinets
Example of a mid-sized minimalist gender-neutral walk-in closet design in Seattle with glass-front cabinets and dark wood cabinets
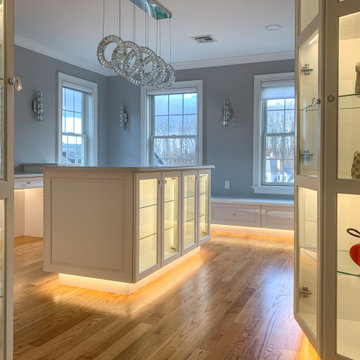
This classy and elegant Dressing Room is pure perfection. It is a combination of glamor and luxury. Created out of two smaller rooms, the new Dressing Room is spacious and bright. It has three windows pouring natural light into the room. Custom floor to ceiling white cabinets and a center island provide ample storage for all wardrobe items including shoes, purses, accessories, and jewelry. Some of the cabinets have glass doors and glass shelves. They are illuminated by LED strip lights on a dimmer to display the most precious pieces. Cozy window seat with roll-out drawers underneath offers additional functional storage. Crystal door knobs, crystal wall sconces, and crystal chandelier above the island are striking elements creating feminine sparkle to the design. Carrara marble looking counter tops are made of high-end quartz. Overall color scheme is neutral and timeless. The room looks warm and inviting because of rich hardwood floor and under cabinet toe-kick perimeter lighting.
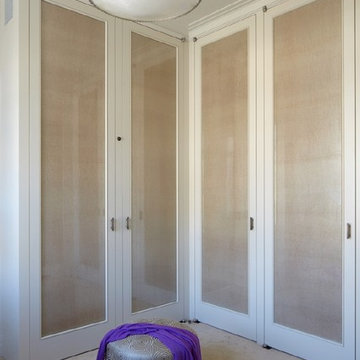
Master dressing closet millwork with pivot hinges - integrated glass fabric panel with bead detail
Example of a large classic women's carpeted dressing room design in New York with glass-front cabinets and white cabinets
Example of a large classic women's carpeted dressing room design in New York with glass-front cabinets and white cabinets
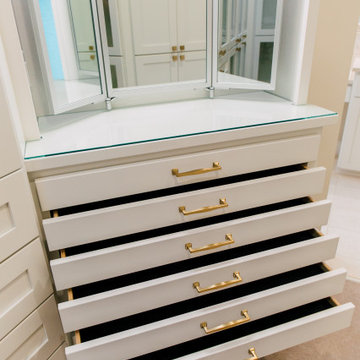
New master closet reconfigured and redesigned and built with custom cabinets. Off white cabinets with Lux Gold knobs and pulls give this closet a feminine feel. A three way mirror and vanity works perfect for dressing and makeup. The closet style mimics the master bathroom. These shallow drawers are lined with velvet for jewelry storage.
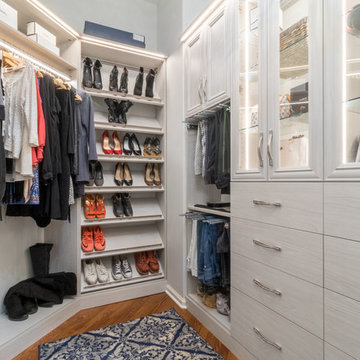
Mid-sized transitional women's medium tone wood floor walk-in closet photo in Minneapolis with glass-front cabinets and light wood cabinets
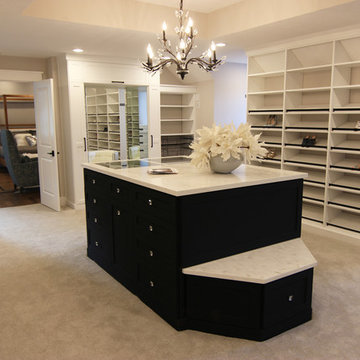
Dressing room - huge modern carpeted and white floor dressing room idea in Los Angeles with glass-front cabinets and white cabinets
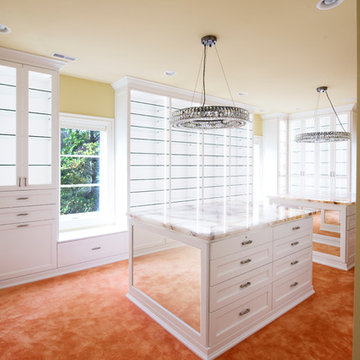
Designed by Sue Tinker of Closet Works
The storage capacity of this walk-in closet is seemingly endless. It is not only beautiful, it serves every organizational purpose a woman could ask for. Two island dressers, a massive glass shoe storage system, glass panel cabinets and shelves all are assets which make this design a dream come true.
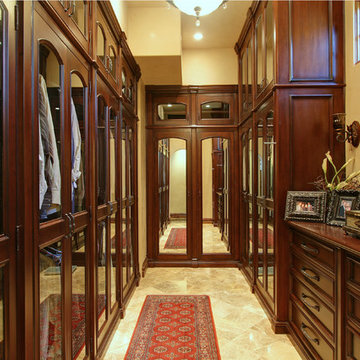
Luxury homes with elegant lighting by Fratantoni Interior Designers.
Follow us on Pinterest, Twitter, Facebook and Instagram for more inspirational photos!
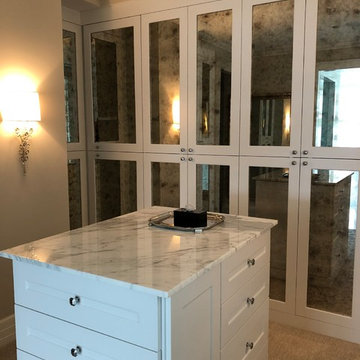
This luxury condo in Chicago has a great space for a custom walk-in closet - but the closet that was there wasn’t so great. We provided a custom storage solution that these homeowners loved — floor-to-ceiling wardrobe cabinets with white and antique glass shaker fronts, along with an island storage system including drawers and cabinets. A classic and sophisticated look!
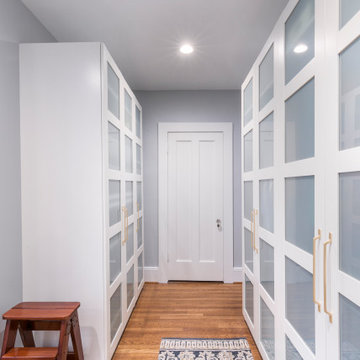
The new master closet connects the master bedroom and the master bath. The wardrobes with frosted glass doors offer plenty of storage space while keeping everything neat and tidy.
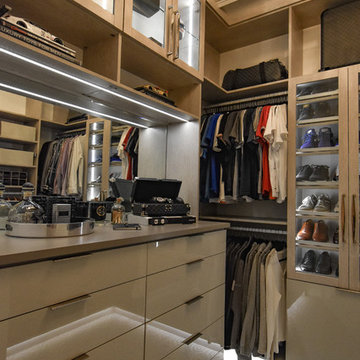
Walk-in closet - mid-sized transitional men's carpeted and gray floor walk-in closet idea in Detroit with glass-front cabinets and light wood cabinets
Closet with Glass-Front Cabinets Ideas
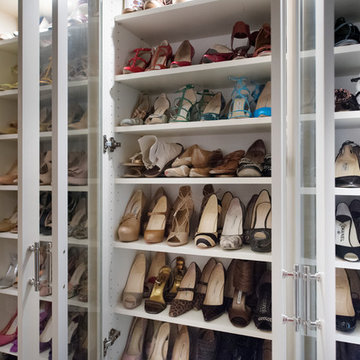
Designed by Katy Shannon of Closet Works
Glass cabinets open up for easy access to each pair of shoes, providing enough shelf space to categorize by color, brand, style, and frequency of use.
8





