Turquoise Closet with Glass-Front Cabinets Ideas
Refine by:
Budget
Sort by:Popular Today
1 - 19 of 19 photos
Item 1 of 3

A fabulous new walk-in closet with an accent wallpaper.
Photography (c) Jeffrey Totaro.
Walk-in closet - mid-sized transitional women's medium tone wood floor and brown floor walk-in closet idea in Philadelphia with glass-front cabinets and white cabinets
Walk-in closet - mid-sized transitional women's medium tone wood floor and brown floor walk-in closet idea in Philadelphia with glass-front cabinets and white cabinets
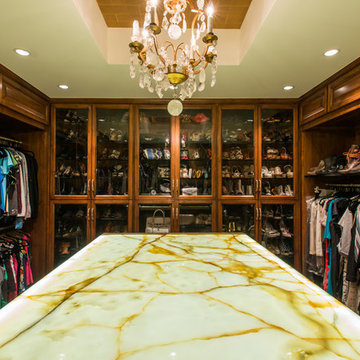
Michael Hunter photography
Inspiration for a large timeless women's medium tone wood floor walk-in closet remodel in Dallas with glass-front cabinets and medium tone wood cabinets
Inspiration for a large timeless women's medium tone wood floor walk-in closet remodel in Dallas with glass-front cabinets and medium tone wood cabinets
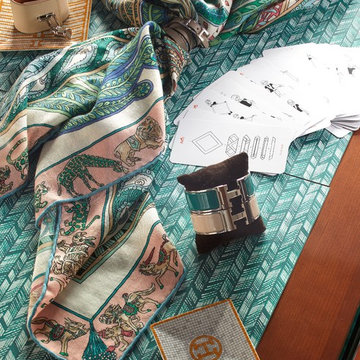
Our “challenge” facing these empty nesters was what to do with that one last lonely bedroom once the kids had left the nest. Actually not so much of a challenge as this client knew exactly what she wanted for her growing collection of new and vintage handbags and shoes! Carpeting was removed and wood floors were installed to minimize dust.
We added a UV film to the windows as an initial layer of protection against fading, then the Hermes fabric “Equateur Imprime” for the window treatments. (A hint of what is being collected in this space).
Our goal was to utilize every inch of this space. Our floor to ceiling cabinetry maximized storage on two walls while on the third wall we removed two doors of a closet and added mirrored doors with drawers beneath to match the cabinetry. This built-in maximized space for shoes with roll out shelving while allowing for a chandelier to be centered perfectly above.
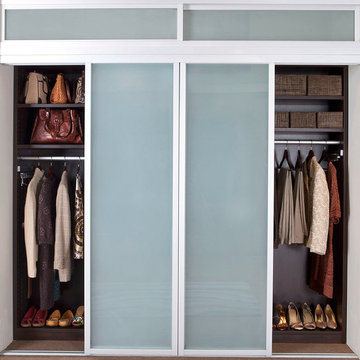
The framed glass sliding doors we offer can enclose an existing closet, divide a room or create a contemporary and hidden storage solution where there is limited space. Our aluminum sliding door frames are available with solid and wood grain finishes. The frame style and choice of glass you select are sure to give the completed design the function you need with the striking impact you want.
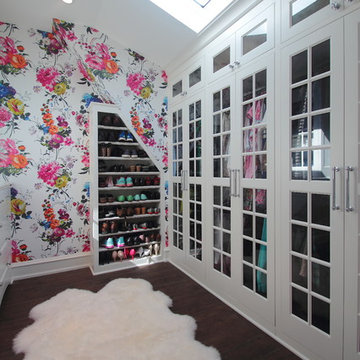
jim Grote
Inspiration for a transitional women's dark wood floor and brown floor walk-in closet remodel in Milwaukee with glass-front cabinets and white cabinets
Inspiration for a transitional women's dark wood floor and brown floor walk-in closet remodel in Milwaukee with glass-front cabinets and white cabinets
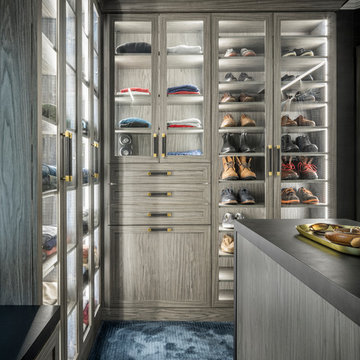
Walk-in closet - transitional men's carpeted and blue floor walk-in closet idea in New York with glass-front cabinets
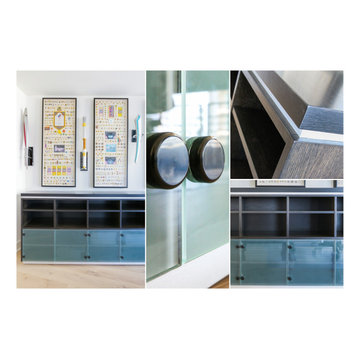
Closet - small modern closet idea in Atlanta with glass-front cabinets and medium tone wood cabinets

Our “challenge” facing these empty nesters was what to do with that one last lonely bedroom once the kids had left the nest. Actually not so much of a challenge as this client knew exactly what she wanted for her growing collection of new and vintage handbags and shoes! Carpeting was removed and wood floors were installed to minimize dust.
We added a UV film to the windows as an initial layer of protection against fading, then the Hermes fabric “Equateur Imprime” for the window treatments. (A hint of what is being collected in this space).
Our goal was to utilize every inch of this space. Our floor to ceiling cabinetry maximized storage on two walls while on the third wall we removed two doors of a closet and added mirrored doors with drawers beneath to match the cabinetry. This built-in maximized space for shoes with roll out shelving while allowing for a chandelier to be centered perfectly above.
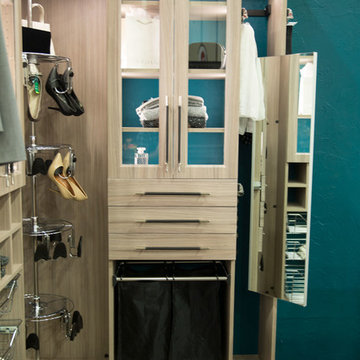
Walk-in closet - small contemporary gender-neutral walk-in closet idea in Other with glass-front cabinets and light wood cabinets
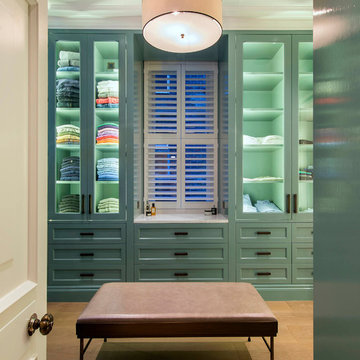
Light House Designs were able to come up with some fun lighting solutions for the home bar, gym and indoor basket ball court in this property.
Photos by Tom St Aubyn
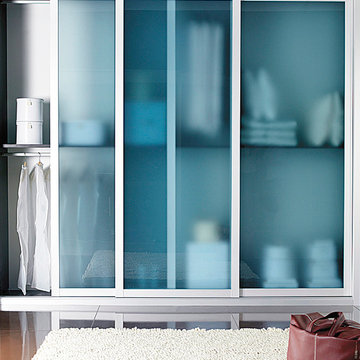
Example of a small transitional gender-neutral walk-in closet design in Other with glass-front cabinets
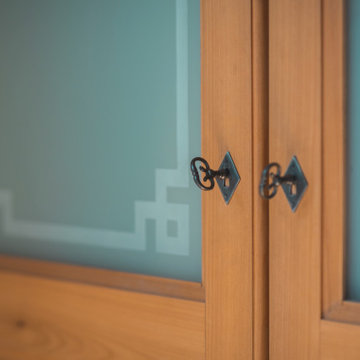
Façade de placard ouvrant à la française à 3 vantaux
Inspiration for a mid-sized 1950s gender-neutral porcelain tile reach-in closet remodel with glass-front cabinets and light wood cabinets
Inspiration for a mid-sized 1950s gender-neutral porcelain tile reach-in closet remodel with glass-front cabinets and light wood cabinets
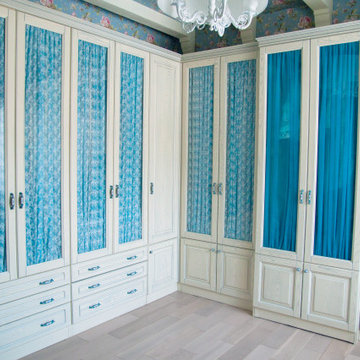
Large elegant gender-neutral light wood floor and exposed beam walk-in closet photo in Other with glass-front cabinets and white cabinets
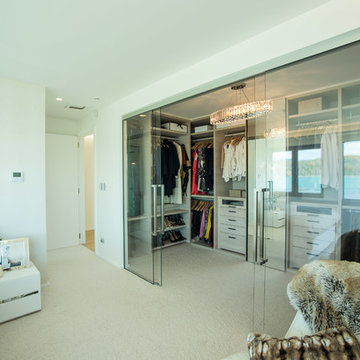
Inspiration for a mid-sized contemporary gender-neutral carpeted and beige floor walk-in closet remodel in Wellington with glass-front cabinets and light wood cabinets
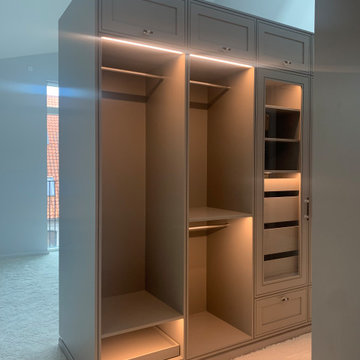
Snedker produceret
walk-in designet af R2Arkitekter og udført af Thomas fra Snedkeri & Design. Farven og Greb valgte jeg ud fra samme farver toner, brugt i resterende dele af lejligheden. Væg til væg tæppe fra JAB, blev ligeledes ført ind i soveværelset
Turquoise Closet with Glass-Front Cabinets Ideas
1





