Closet with Recessed-Panel Cabinets Ideas
Refine by:
Budget
Sort by:Popular Today
101 - 120 of 3,608 photos
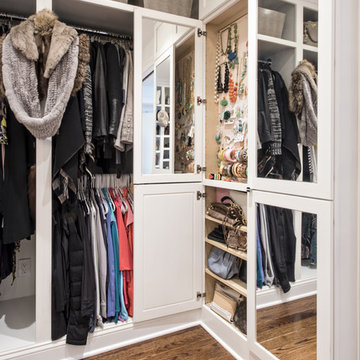
Architecture and Construction by Rock Paper Hammer.
Interior Design by Lindsay Habeeb.
Photography by Andrew Hyslop.
Inspiration for a large transitional women's medium tone wood floor dressing room remodel in Louisville with recessed-panel cabinets and white cabinets
Inspiration for a large transitional women's medium tone wood floor dressing room remodel in Louisville with recessed-panel cabinets and white cabinets
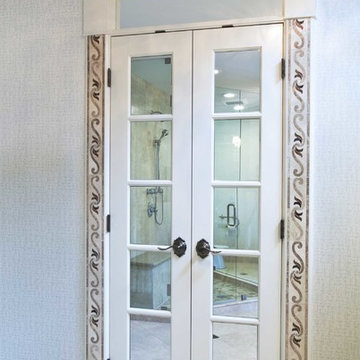
Closet, Armoire look,Creative use of tile and mirror by Interior Directions by Susan Prestia,Allied ASID,Photo:Scott Chapin
Inspiration for a mid-sized timeless gender-neutral travertine floor walk-in closet remodel in Kansas City with recessed-panel cabinets and white cabinets
Inspiration for a mid-sized timeless gender-neutral travertine floor walk-in closet remodel in Kansas City with recessed-panel cabinets and white cabinets
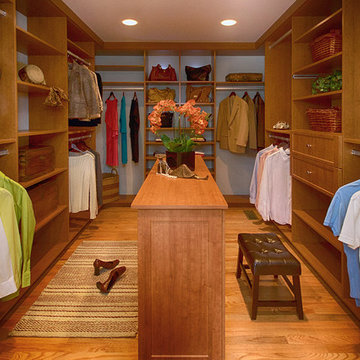
JLG Design
Dressing room - huge transitional gender-neutral medium tone wood floor and brown floor dressing room idea in New York with recessed-panel cabinets and medium tone wood cabinets
Dressing room - huge transitional gender-neutral medium tone wood floor and brown floor dressing room idea in New York with recessed-panel cabinets and medium tone wood cabinets
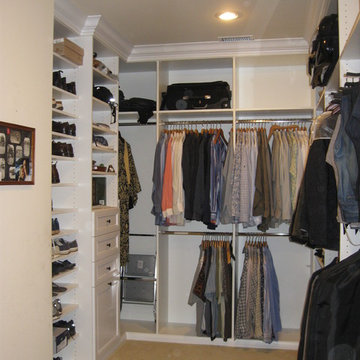
Inspiration for a large timeless gender-neutral carpeted and beige floor dressing room remodel in Los Angeles with white cabinets and recessed-panel cabinets
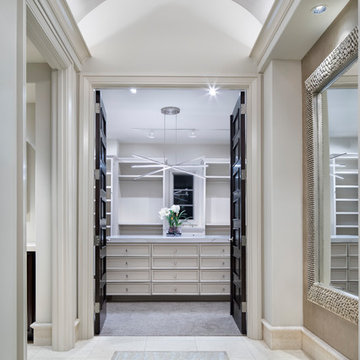
Inspiration for a large contemporary gender-neutral carpeted and beige floor dressing room remodel in Austin with recessed-panel cabinets and white cabinets
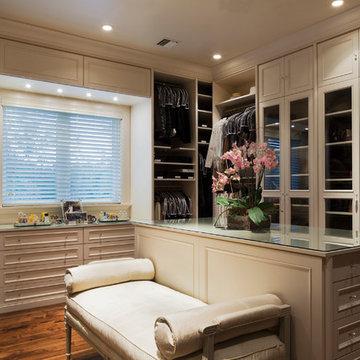
Steven Brooke Studios
Walk-in closet - huge traditional gender-neutral medium tone wood floor, brown floor and tray ceiling walk-in closet idea in Miami with recessed-panel cabinets and white cabinets
Walk-in closet - huge traditional gender-neutral medium tone wood floor, brown floor and tray ceiling walk-in closet idea in Miami with recessed-panel cabinets and white cabinets
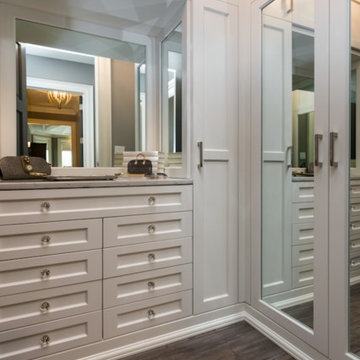
Walk-in closet - large traditional gender-neutral dark wood floor and brown floor walk-in closet idea in Other with recessed-panel cabinets and white cabinets
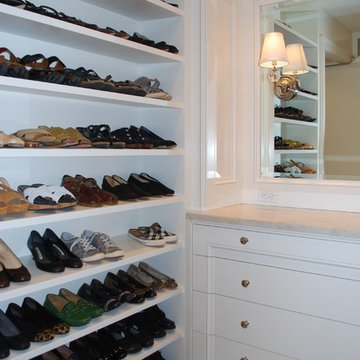
Her Closet: built-in dresser with recessed mirror, valet-pulls, cubbies, and modest view of the sacred shoe wall...photography by Duncan McRoberts.
Inspiration for a mid-sized timeless women's carpeted walk-in closet remodel in Seattle with recessed-panel cabinets and white cabinets
Inspiration for a mid-sized timeless women's carpeted walk-in closet remodel in Seattle with recessed-panel cabinets and white cabinets
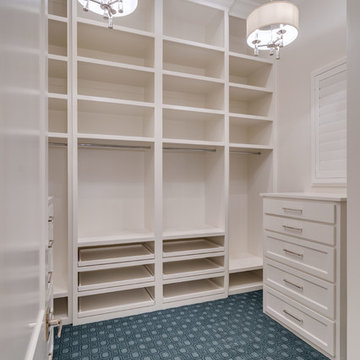
Example of a large transitional gender-neutral carpeted and blue floor walk-in closet design in Dallas with recessed-panel cabinets and white cabinets
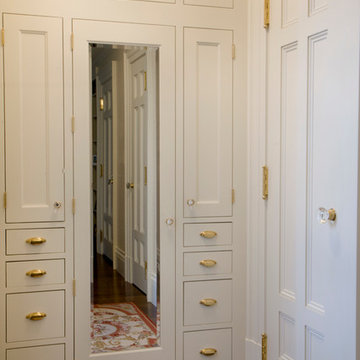
Eric Roth Photography
Closet - small traditional gender-neutral dark wood floor closet idea in Boston with recessed-panel cabinets and white cabinets
Closet - small traditional gender-neutral dark wood floor closet idea in Boston with recessed-panel cabinets and white cabinets
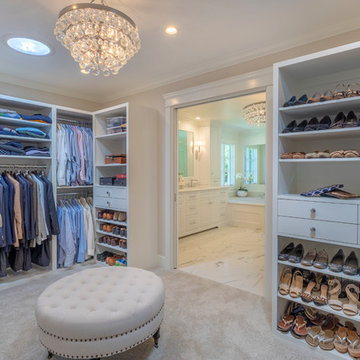
Our clients were living with outdated, dark bathrooms in their newly purchased Falling Star home. The dull palette of warm neutrals did not reflect the couple’s East Coast traditional style. They noticed several renovation projects by JRP in the neighborhood. The professionalism and the process impressed them. After receiving a Pardon Our Dust courtesy letter from JRP, the couple decided to call for a consultation. Their wish list was clear. They wanted the Falling Star design to be light, airy, and white. It had to reflect their East Coast roots. Working with the original footprint, JRP completely transformed the space, creating a tranquil primary suite rich with traditional detail. The result is an effusive celebration of classic style.
Now, the radiant rooms glow. To enlarge the primary closet, the JRP team removed a cluttered storage area. Inside, a separate dressing space is finished with upgraded storage and refined built-in cabinetry with recessed panels. Pops of glam such as Robert Abbey glass chandeliers and brilliant bits of chrome are moored by traditional elements like crown molding, porcelain tiles, and a quartz-clad drop-in soaking tub. Large windows in the primary bath and funnel skylights in the closet harness the natural light to stunning effect, sweeping the rooms with the cool feeling of fresh air. The “Sail Cloth” white paint adds soft depth to the uncomplicated elegance of both rooms.
PROJECT DETAILS:
• Style: Transitional
• Countertops: Vadara Quartz – Calacatta Dorado
• Cabinets: DeWils Recessed-panel, painted white
• Hardware/Plumbing Fixture Finish: Chrome
• Lighting Fixtures:
Master Closet: Skylight Sun Tunnel
Master Bath: Robert Abbey, Glass Chandelier
• Flooring:
Floor: Calacatta Dorado Porcelain Tiles w/Accent
• Tile/Backsplash: Shower Surround: Ceramic Blanc/Crackle
• Paint Colors:
Master Bath & Closet: Dunn Edwards Sail Cloth
Hall Bath: Benjamin Moore Ballet White
• Other Details: Drop-in soaking Tub
Photographer: J.R. Maddox
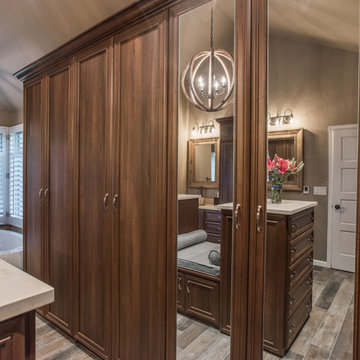
"When I first visited the client's house, and before seeing the space, I sat down with my clients to understand their needs. They told me they were getting ready to remodel their bathroom and master closet, and they wanted to get some ideas on how to make their closet better. The told me they wanted to figure out the closet before they did anything, so they presented their ideas to me, which included building walls in the space to create a larger master closet. I couldn't visual what they were explaining, so we went to the space. As soon as I got in the space, it was clear to me that we didn't need to build walls, we just needed to have the current closets torn out and replaced with wardrobes, create some shelving space for shoes and build an island with drawers in a bench. When I proposed that solution, they both looked at me with big smiles on their faces and said, 'That is the best idea we've heard, let's do it', then they asked me if I could design the vanity as well.
"I used 3/4" Melamine, Italian walnut, and Donatello thermofoil. The client provided their own countertops." - Leslie Klinck, Designer
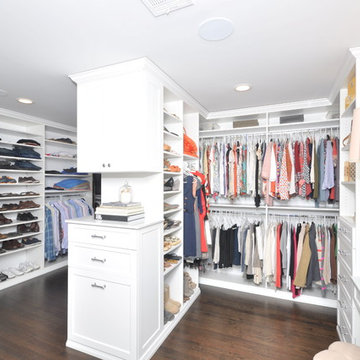
Paul Wesley
Mid-sized elegant gender-neutral medium tone wood floor walk-in closet photo in New York with recessed-panel cabinets and white cabinets
Mid-sized elegant gender-neutral medium tone wood floor walk-in closet photo in New York with recessed-panel cabinets and white cabinets
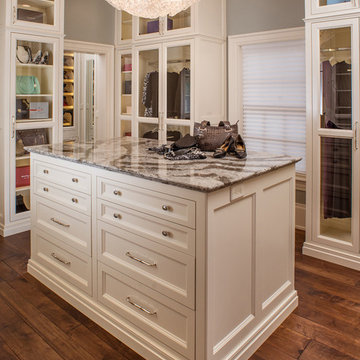
Rick Lee
Inspiration for a large transitional women's dark wood floor dressing room remodel in Charleston with recessed-panel cabinets and white cabinets
Inspiration for a large transitional women's dark wood floor dressing room remodel in Charleston with recessed-panel cabinets and white cabinets
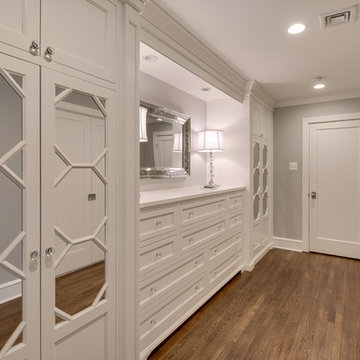
Walk-in closet - mid-sized traditional gender-neutral medium tone wood floor and brown floor walk-in closet idea in Philadelphia with recessed-panel cabinets and white cabinets
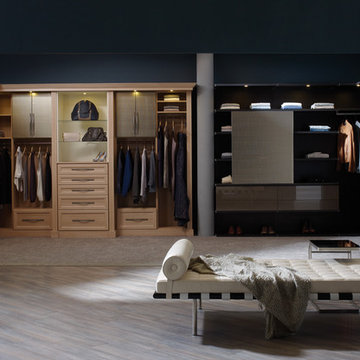
His & Hers Luxurius Walk-In Closet
Inspiration for a large contemporary gender-neutral carpeted dressing room remodel in Seattle with recessed-panel cabinets and light wood cabinets
Inspiration for a large contemporary gender-neutral carpeted dressing room remodel in Seattle with recessed-panel cabinets and light wood cabinets
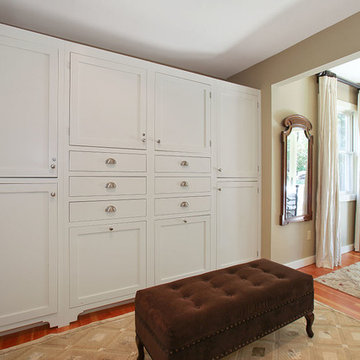
Mid-sized elegant women's medium tone wood floor closet photo in San Francisco with recessed-panel cabinets and white cabinets
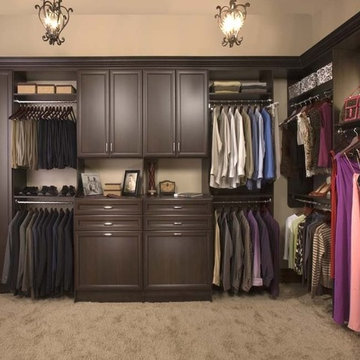
Looking for a way to organize your closet? With the help of our experienced designers, Tailored Living can create the closet of your dreams!
Example of a large trendy gender-neutral carpeted and beige floor walk-in closet design in Orange County with dark wood cabinets and recessed-panel cabinets
Example of a large trendy gender-neutral carpeted and beige floor walk-in closet design in Orange County with dark wood cabinets and recessed-panel cabinets
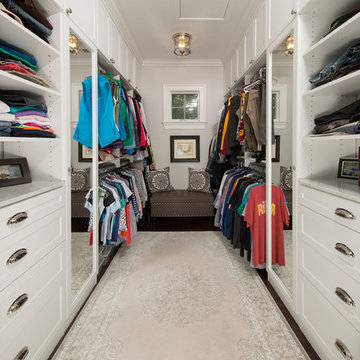
Ample open shelving and cabinets, and symmetry in design create a handsome his and hers master bedroom closet.
Greg Hadley Photography
Example of a large classic gender-neutral dark wood floor and brown floor walk-in closet design in DC Metro with recessed-panel cabinets and white cabinets
Example of a large classic gender-neutral dark wood floor and brown floor walk-in closet design in DC Metro with recessed-panel cabinets and white cabinets
Closet with Recessed-Panel Cabinets Ideas
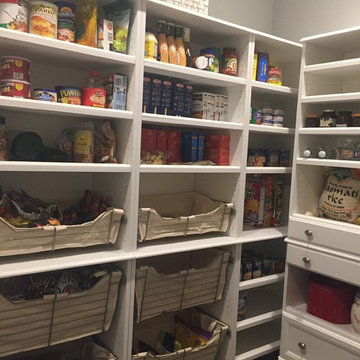
Walk in Pantry closet.
Small transitional gender-neutral walk-in closet photo in New York with recessed-panel cabinets
Small transitional gender-neutral walk-in closet photo in New York with recessed-panel cabinets
6





