Closet with Recessed-Panel Cabinets Ideas
Refine by:
Budget
Sort by:Popular Today
161 - 180 of 3,608 photos
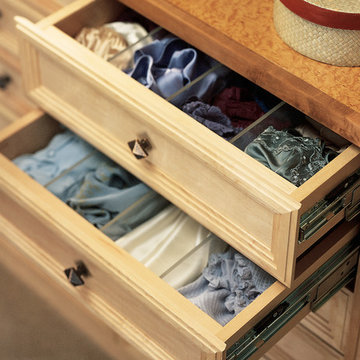
Walk-in closet - mid-sized transitional gender-neutral carpeted walk-in closet idea in Los Angeles with light wood cabinets and recessed-panel cabinets
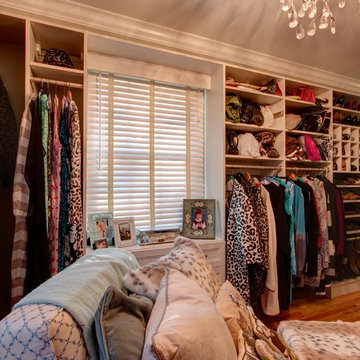
Large dressing room in White Chocolate.
Photos by Denis
Walk-in closet - large traditional women's light wood floor and beige floor walk-in closet idea in Other with recessed-panel cabinets and light wood cabinets
Walk-in closet - large traditional women's light wood floor and beige floor walk-in closet idea in Other with recessed-panel cabinets and light wood cabinets
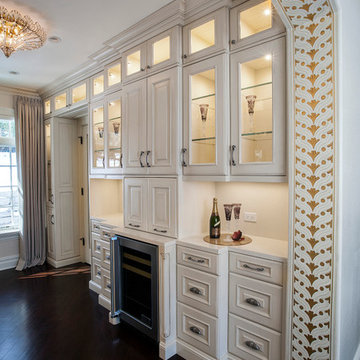
Huge ornate gender-neutral dark wood floor walk-in closet photo in Chicago with recessed-panel cabinets and white cabinets
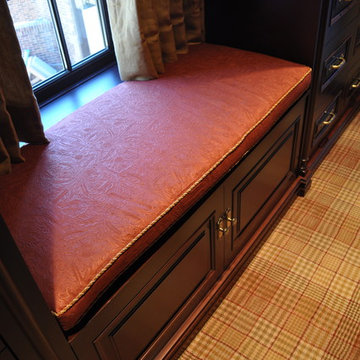
Alexander Otis Collection Llc.
Mid-sized elegant gender-neutral carpeted dressing room photo in Dallas with recessed-panel cabinets and dark wood cabinets
Mid-sized elegant gender-neutral carpeted dressing room photo in Dallas with recessed-panel cabinets and dark wood cabinets

Amazing walk in closet off of the master bedroom. Floor to ceiling built ins. Gorgeous vanity
Meyer Design
Walk-in closet - large country gender-neutral medium tone wood floor walk-in closet idea in Chicago with recessed-panel cabinets and white cabinets
Walk-in closet - large country gender-neutral medium tone wood floor walk-in closet idea in Chicago with recessed-panel cabinets and white cabinets
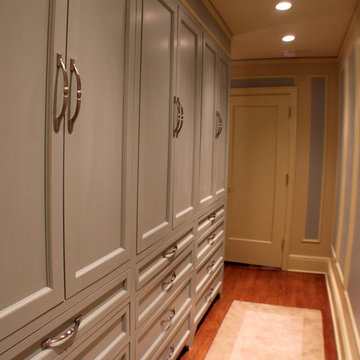
Example of a small classic gender-neutral medium tone wood floor and brown floor dressing room design in Omaha with recessed-panel cabinets and gray cabinets
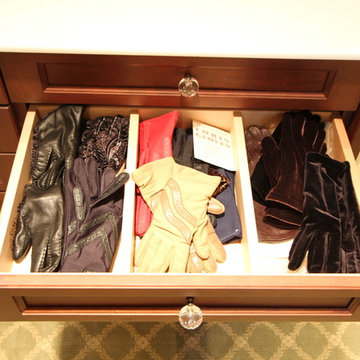
This incredible all wood closet was created to finish out this clients closet as impeccably as the rest of their home.
Large elegant gender-neutral carpeted and beige floor walk-in closet photo in Dallas with recessed-panel cabinets and dark wood cabinets
Large elegant gender-neutral carpeted and beige floor walk-in closet photo in Dallas with recessed-panel cabinets and dark wood cabinets
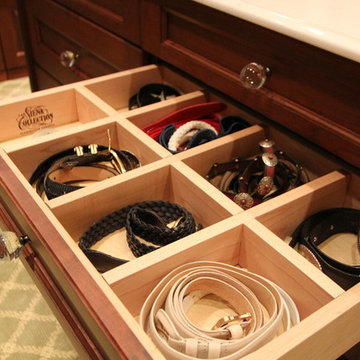
This incredible all wood closet was created to finish out this clients closet as impeccably as the rest of their home.
Inspiration for a large timeless gender-neutral carpeted and beige floor walk-in closet remodel in Dallas with recessed-panel cabinets and dark wood cabinets
Inspiration for a large timeless gender-neutral carpeted and beige floor walk-in closet remodel in Dallas with recessed-panel cabinets and dark wood cabinets
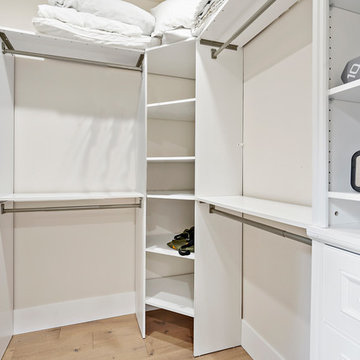
Walk-in closet - modern gender-neutral light wood floor and beige floor walk-in closet idea in San Francisco with recessed-panel cabinets and white cabinets
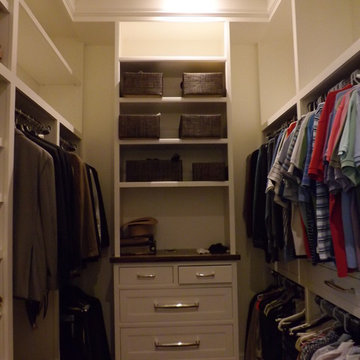
3/4'' Maple Plywood Structure with Solid Hardwood Face Frame
Large elegant gender-neutral medium tone wood floor walk-in closet photo in Atlanta with recessed-panel cabinets and white cabinets
Large elegant gender-neutral medium tone wood floor walk-in closet photo in Atlanta with recessed-panel cabinets and white cabinets
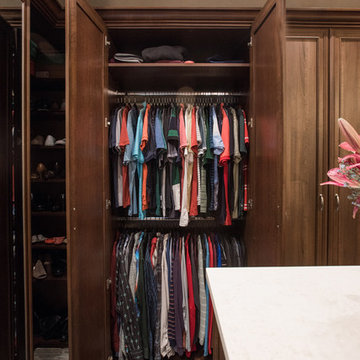
"When I first visited the client's house, and before seeing the space, I sat down with my clients to understand their needs. They told me they were getting ready to remodel their bathroom and master closet, and they wanted to get some ideas on how to make their closet better. The told me they wanted to figure out the closet before they did anything, so they presented their ideas to me, which included building walls in the space to create a larger master closet. I couldn't visual what they were explaining, so we went to the space. As soon as I got in the space, it was clear to me that we didn't need to build walls, we just needed to have the current closets torn out and replaced with wardrobes, create some shelving space for shoes and build an island with drawers in a bench. When I proposed that solution, they both looked at me with big smiles on their faces and said, 'That is the best idea we've heard, let's do it', then they asked me if I could design the vanity as well.
"I used 3/4" Melamine, Italian walnut, and Donatello thermofoil. The client provided their own countertops." - Leslie Klinck, Designer
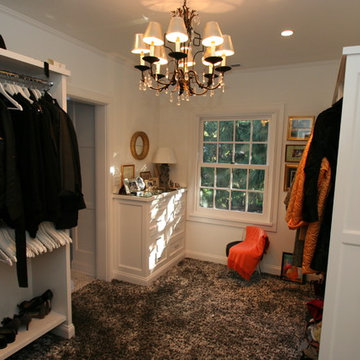
Inspiration for a transitional gender-neutral carpeted walk-in closet remodel in Chicago with recessed-panel cabinets and white cabinets
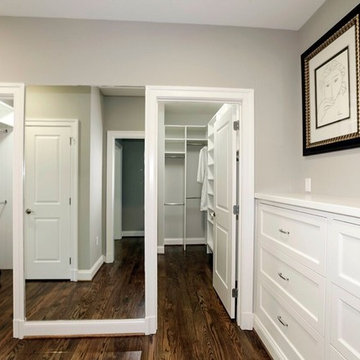
Example of a mid-sized transitional gender-neutral dark wood floor walk-in closet design in DC Metro with white cabinets and recessed-panel cabinets
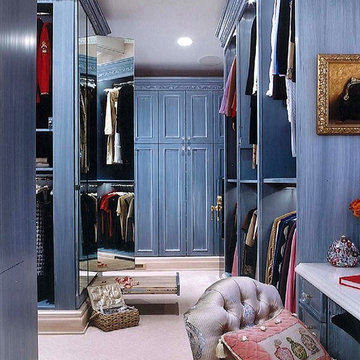
The Alterations stand includes a tri-fold mirror.
Example of a huge transitional women's carpeted walk-in closet design in Other with recessed-panel cabinets and blue cabinets
Example of a huge transitional women's carpeted walk-in closet design in Other with recessed-panel cabinets and blue cabinets
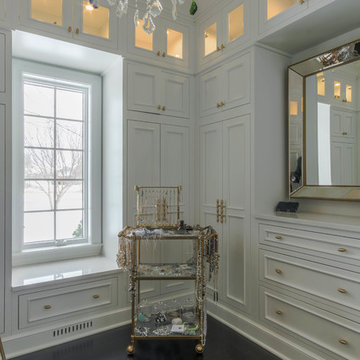
Walk-in closet - mid-sized traditional women's dark wood floor and brown floor walk-in closet idea in Detroit with recessed-panel cabinets and white cabinets
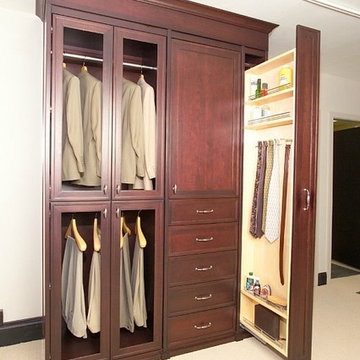
Example of a large classic men's carpeted and beige floor walk-in closet design in Miami with recessed-panel cabinets and dark wood cabinets
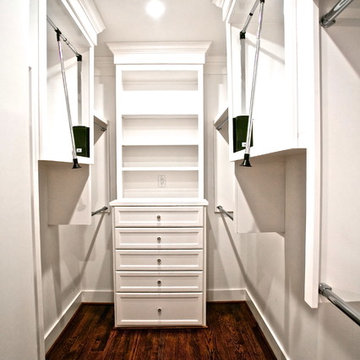
Master Closet Featuring Oak Wood Flooring, Custom Cabinetry, Utility Workspace, Pull Down Rods and Chrome Closet Poles.
Mid-sized transitional gender-neutral medium tone wood floor walk-in closet photo in Houston with recessed-panel cabinets and white cabinets
Mid-sized transitional gender-neutral medium tone wood floor walk-in closet photo in Houston with recessed-panel cabinets and white cabinets
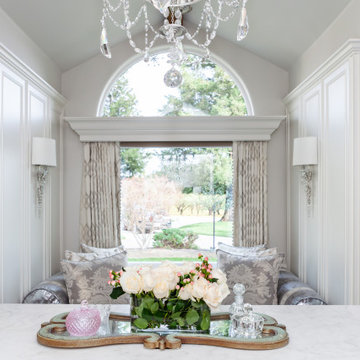
The "hers" master closet is bathed in natural light and boasts custom leaded glass french doors, completely custom cabinets, a makeup vanity, towers of shoe glory, a dresser island, Swarovski crystal cabinet pulls...even custom vent covers.
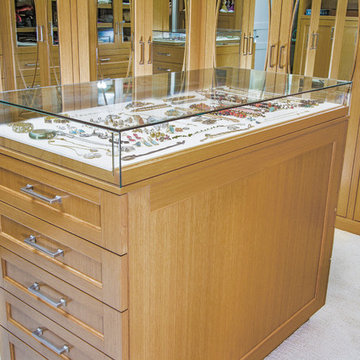
Features of Shared closet:
Stained Rift Oak Cabinetry with Base and Crown
Cedar Lined Drawers for Cashmere Sweaters
Furniture Accessories include Chandeliers and Island
Lingerie Inserts
Pull-out Hooks
Purse Dividers
Jewelry Display Case
Sunglass Display Case
Integrated Light Up Rods
Integrated Showcase Lighting
Angled Shoe Shelves
Full Length Framed Mirror with Mullions
Hidden Safe
Nick Savoy Photography
Closet with Recessed-Panel Cabinets Ideas
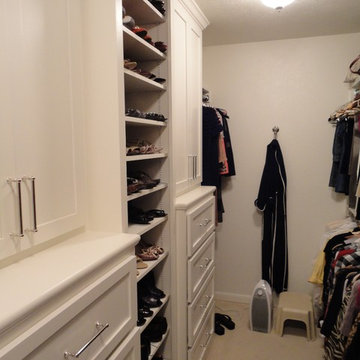
Compete remodel of North Dallas master bath converting small bathroom with two small closets into spacious master bath with free standing designer tub and Carrera marble counter and flooring. New walk in closet with custom built-ins
9





