Closet with Recessed-Panel Cabinets Ideas
Refine by:
Budget
Sort by:Popular Today
1261 - 1280 of 3,609 photos
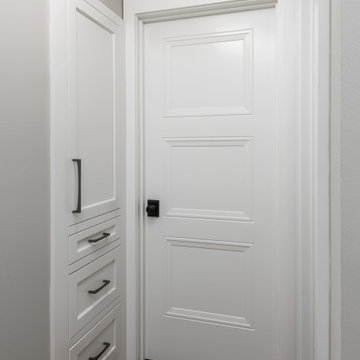
Built-in closet - small transitional gender-neutral medium tone wood floor and brown floor built-in closet idea in St Louis with recessed-panel cabinets and white cabinets
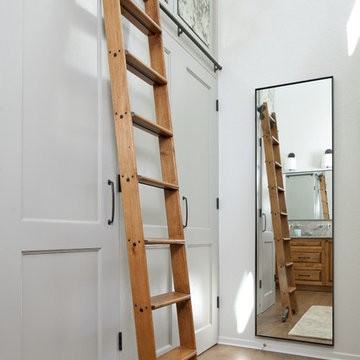
Lepere Studio
Example of a large transitional medium tone wood floor dressing room design in Santa Barbara with recessed-panel cabinets and white cabinets
Example of a large transitional medium tone wood floor dressing room design in Santa Barbara with recessed-panel cabinets and white cabinets
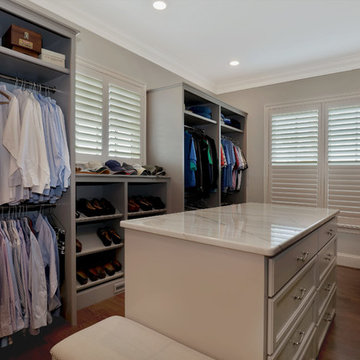
An expansive walk in closet includes an island which is great for folding and for extra cabinet storage. A French-country style bench is the perfect place to put shoes on or take them off at the end of a long day.
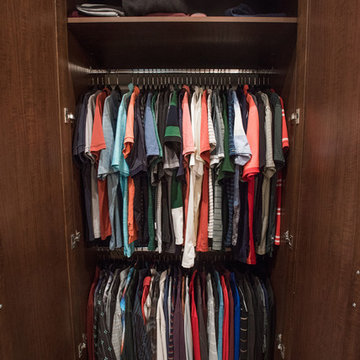
"When I first visited the client's house, and before seeing the space, I sat down with my clients to understand their needs. They told me they were getting ready to remodel their bathroom and master closet, and they wanted to get some ideas on how to make their closet better. The told me they wanted to figure out the closet before they did anything, so they presented their ideas to me, which included building walls in the space to create a larger master closet. I couldn't visual what they were explaining, so we went to the space. As soon as I got in the space, it was clear to me that we didn't need to build walls, we just needed to have the current closets torn out and replaced with wardrobes, create some shelving space for shoes and build an island with drawers in a bench. When I proposed that solution, they both looked at me with big smiles on their faces and said, 'That is the best idea we've heard, let's do it', then they asked me if I could design the vanity as well.
"I used 3/4" Melamine, Italian walnut, and Donatello thermofoil. The client provided their own countertops." - Leslie Klinck, Designer
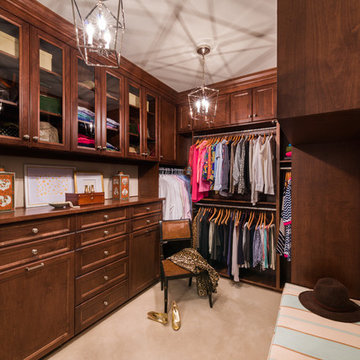
David H Ramsey Commercial Photography
Example of a small classic gender-neutral carpeted and beige floor dressing room design in Charlotte with recessed-panel cabinets and medium tone wood cabinets
Example of a small classic gender-neutral carpeted and beige floor dressing room design in Charlotte with recessed-panel cabinets and medium tone wood cabinets
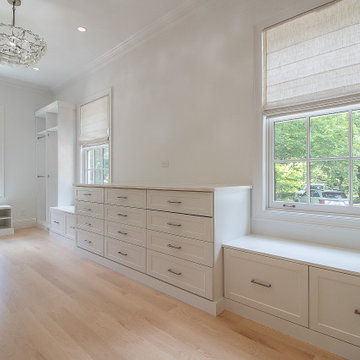
This walk-in wardrobe design offers a highly organized and functional space, allowing items to be stored or on display. Spacious with plenty of lighting ????
.
.
.
#dreamcloset #closetgoals #walkincloset #walkndressingroom #walkinclosetdesign #payneandpayne #homebuilder #homedecor #homedesign #custombuild #luxuryhome #builtins #ohiohomebuilders #ohiocustomhomes #dreamhome #nahb #buildersofinsta #clevelandbuilders #AtHomeCLE #huntingvalley
.?@paulceroky
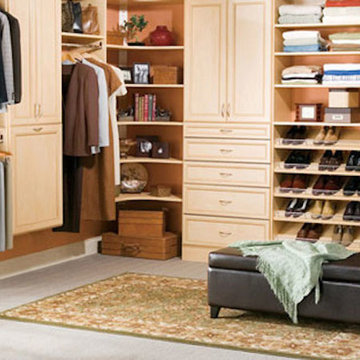
Example of a mid-sized classic gender-neutral dressing room design in New York with recessed-panel cabinets and light wood cabinets
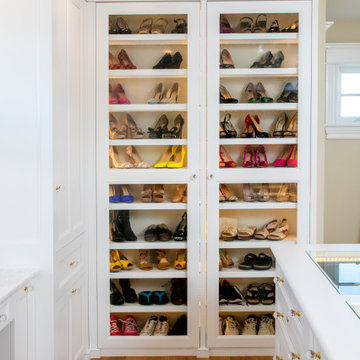
Beautiful woman's dressing room features a makeup desk, glass cabinet shoe armoire, island with display drawers and plenty of storage area for her clothes. This is an elegant dressing room for a beach cottage that will make any woman feel like royalty.
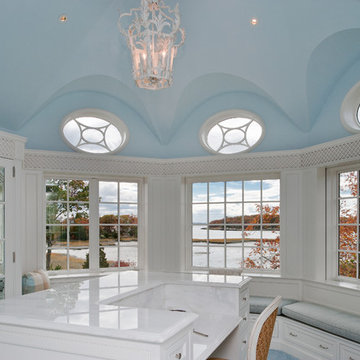
Example of a huge classic women's carpeted walk-in closet design in New York with recessed-panel cabinets and white cabinets
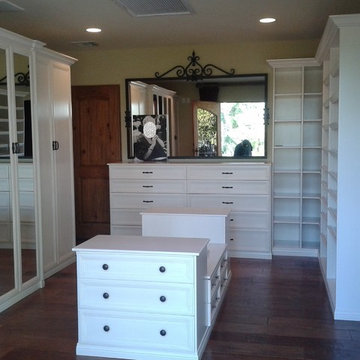
Side room converted into walk in closet. Features mirrored wardrobe and a large island with built in bench seat.
Large women's medium tone wood floor and brown floor dressing room photo in Los Angeles with recessed-panel cabinets and white cabinets
Large women's medium tone wood floor and brown floor dressing room photo in Los Angeles with recessed-panel cabinets and white cabinets

Example of a large transitional gender-neutral ceramic tile and white floor walk-in closet design in Atlanta with recessed-panel cabinets and white cabinets
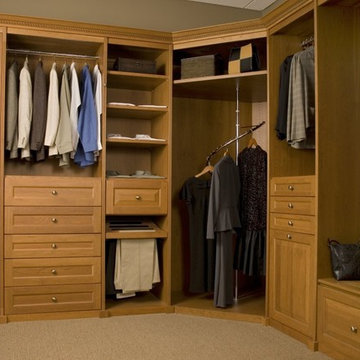
Walk-in closet - mid-sized traditional gender-neutral carpeted and beige floor walk-in closet idea in Other with light wood cabinets and recessed-panel cabinets
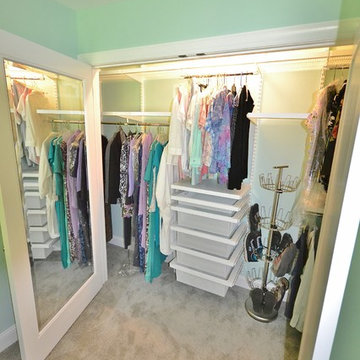
Gorgeous Master Bath remodel with large shower and seat. The cabinetry selected is Fieldstone, Stratford door, in cherry wood with a butterscotch finish. The countertop, shower seat and wall caps are Meganite solid surface with undermount porcelain bowls. The shower is tiled in neutral ceramic with a great combination of sizing and pattern. This West Chester Master Bath was in need of a makeover. Removal of a large sunken whirlpool tub added space for a sizable shower. The additional of a large new window allowed for lovely natural light. The cabinetry was expanded to provide linen storage. Exceptional taste and options were added such as tile floors, heated by NuHeat electric radiant heat. No cold feet in the winter months! Jim and Dillon Martin were the skilled craftsmen on site providing these great clients with a beautiful new bathroom oasis.
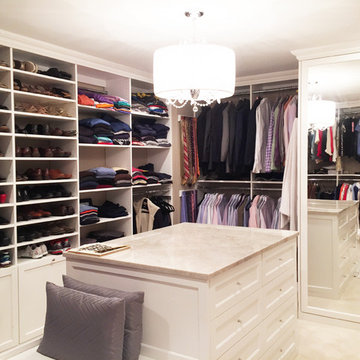
Example of a large trendy gender-neutral carpeted and white floor dressing room design in New York with recessed-panel cabinets and white cabinets
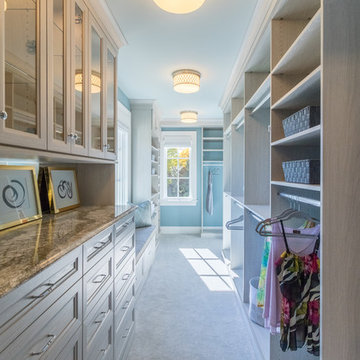
Photography by Chase Vogt
Designed by KSID Studio and Angela Parker
Large elegant women's carpeted and gray floor walk-in closet photo in Minneapolis with recessed-panel cabinets and light wood cabinets
Large elegant women's carpeted and gray floor walk-in closet photo in Minneapolis with recessed-panel cabinets and light wood cabinets
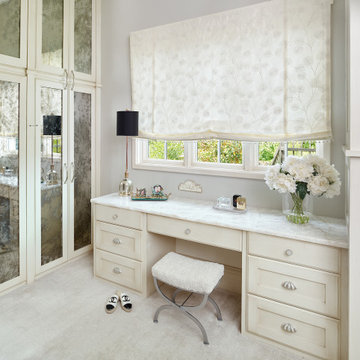
To complete my client's room-sized closet, I included a white dressing table with multiple drawers for storing makeup, jewelry, combs and brushes and other essentials. It is nestled between her floor-to-ceiling closet space, which I finished with antiqued, mirrored doors. The floral Roman shade and cute little stool adds to the feminine allure my client envisioned.
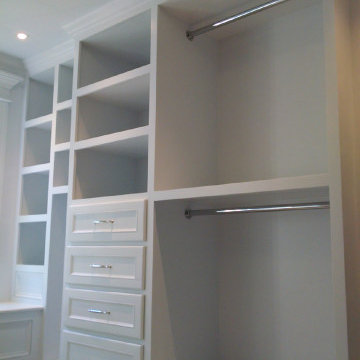
Example of a mid-sized classic gender-neutral carpeted and beige floor walk-in closet design in Philadelphia with recessed-panel cabinets and white cabinets
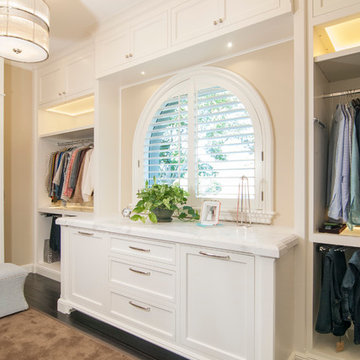
Dressing room - mid-sized traditional gender-neutral dark wood floor dressing room idea in San Francisco with recessed-panel cabinets and white cabinets
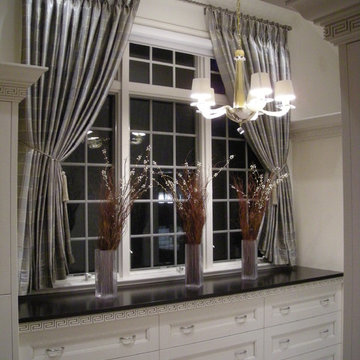
Master bedroom dressing area with custom cabinets and granite tops.
Example of a trendy closet design in Philadelphia with recessed-panel cabinets and white cabinets
Example of a trendy closet design in Philadelphia with recessed-panel cabinets and white cabinets
Closet with Recessed-Panel Cabinets Ideas
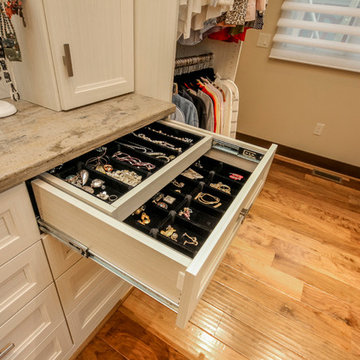
Custom Double-decker Jewelry Drawer lets you see everything at a glance.
Fabricated & installed by Closet Factory/Washington DC
Photography by HouseLens
64





