Closet with Recessed-Panel Cabinets Ideas
Refine by:
Budget
Sort by:Popular Today
1281 - 1300 of 3,609 photos
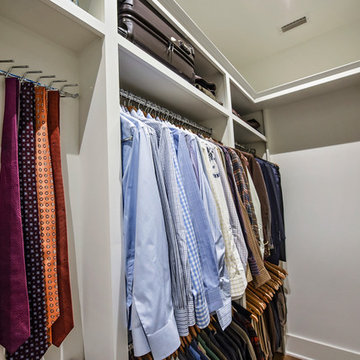
Large elegant men's medium tone wood floor dressing room photo in Jacksonville with recessed-panel cabinets and white cabinets
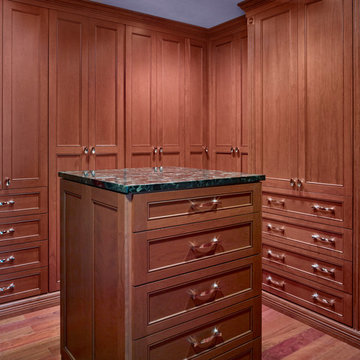
Closet system behind doors. Shaker. Alabama cherry color. Island
Dressing room - large traditional gender-neutral medium tone wood floor and brown floor dressing room idea in Denver with recessed-panel cabinets
Dressing room - large traditional gender-neutral medium tone wood floor and brown floor dressing room idea in Denver with recessed-panel cabinets
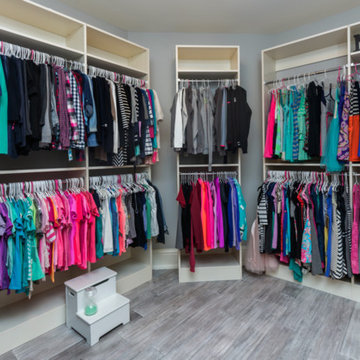
Walk-in closet - large traditional gender-neutral walk-in closet idea in Other with recessed-panel cabinets and white cabinets
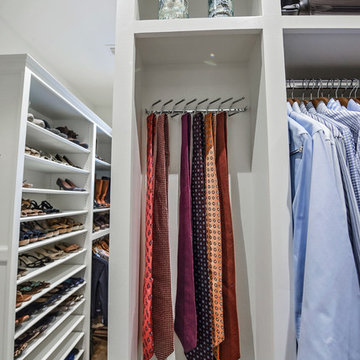
Storage for ties on right side of entry dresser
Mid-sized elegant men's medium tone wood floor dressing room photo in Jacksonville with recessed-panel cabinets and white cabinets
Mid-sized elegant men's medium tone wood floor dressing room photo in Jacksonville with recessed-panel cabinets and white cabinets
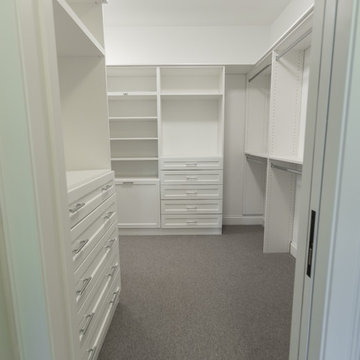
Rick Fisher
Inspiration for a large gender-neutral carpeted and gray floor walk-in closet remodel in Minneapolis with recessed-panel cabinets and white cabinets
Inspiration for a large gender-neutral carpeted and gray floor walk-in closet remodel in Minneapolis with recessed-panel cabinets and white cabinets
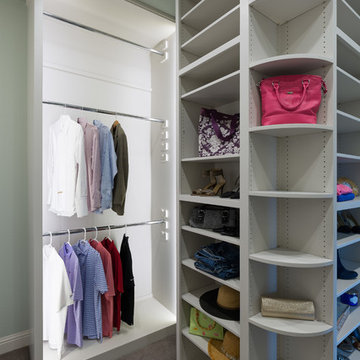
Christopher Davison, AIA
Example of a large transitional gender-neutral carpeted walk-in closet design in Austin with recessed-panel cabinets and white cabinets
Example of a large transitional gender-neutral carpeted walk-in closet design in Austin with recessed-panel cabinets and white cabinets
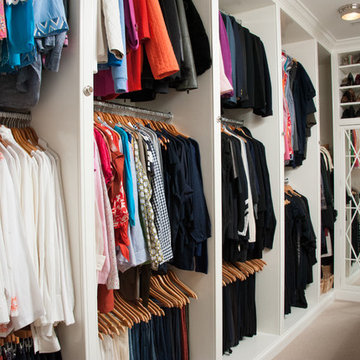
Squared Away - Designed & Organized Closet
Photography by Karen Sachar & Co.
Inspiration for a large timeless women's carpeted walk-in closet remodel in Houston with recessed-panel cabinets and white cabinets
Inspiration for a large timeless women's carpeted walk-in closet remodel in Houston with recessed-panel cabinets and white cabinets
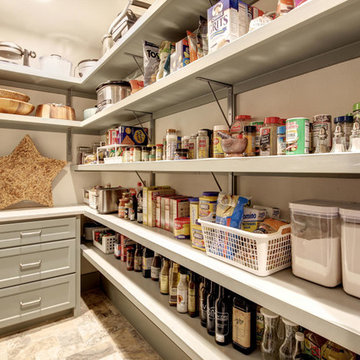
Kurt Forschen of Twist Tours Photography
Large transitional gender-neutral ceramic tile and white floor walk-in closet photo in Austin with recessed-panel cabinets and gray cabinets
Large transitional gender-neutral ceramic tile and white floor walk-in closet photo in Austin with recessed-panel cabinets and gray cabinets
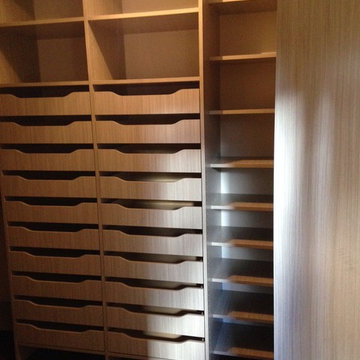
Walk-in closet - small contemporary gender-neutral dark wood floor and brown floor walk-in closet idea in Other with recessed-panel cabinets and light wood cabinets
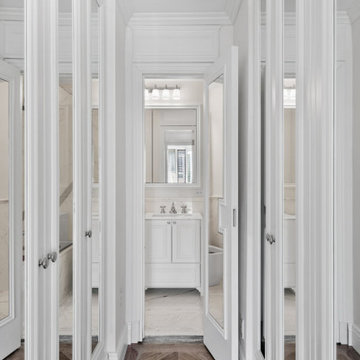
Beautiful renovation of a custom walk-in closet in a Manhattan Condo apartment.
Example of a mid-sized transitional gender-neutral dark wood floor and brown floor built-in closet design in New York with recessed-panel cabinets and white cabinets
Example of a mid-sized transitional gender-neutral dark wood floor and brown floor built-in closet design in New York with recessed-panel cabinets and white cabinets
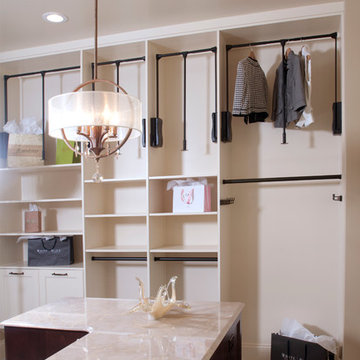
The perfect design for a growing family, the innovative Ennerdale combines the best of a many classic architectural styles for an appealing and updated transitional design. The exterior features a European influence, with rounded and abundant windows, a stone and stucco façade and interesting roof lines. Inside, a spacious floor plan accommodates modern family living, with a main level that boasts almost 3,000 square feet of space, including a large hearth/living room, a dining room and kitchen with convenient walk-in pantry. Also featured is an instrument/music room, a work room, a spacious master bedroom suite with bath and an adjacent cozy nursery for the smallest members of the family.
The additional bedrooms are located on the almost 1,200-square-foot upper level each feature a bath and are adjacent to a large multi-purpose loft that could be used for additional sleeping or a craft room or fun-filled playroom. Even more space – 1,800 square feet, to be exact – waits on the lower level, where an inviting family room with an optional tray ceiling is the perfect place for game or movie night. Other features include an exercise room to help you stay in shape, a wine cellar, storage area and convenient guest bedroom and bath.
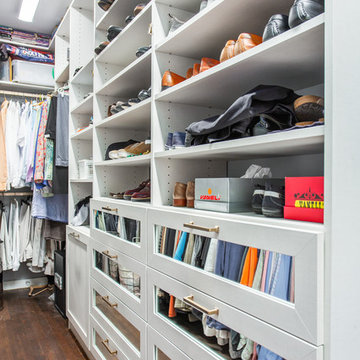
This master bathroom was partially an old hall bath that was able to be enlarged due to a whole home addition. The homeowners needed a space to spread out and relax after a long day of working on other people's homes (yes - they do what we do!) A spacious floor plan, large tub, over-sized walk in shower, a smart commode, and customized enlarged vanity did the trick!
The cabinets are from WW Woods Shiloh inset, in their furniture collection. Maple with a Naval paint color make a bold pop of color in the space. Robern cabinets double as storage and mirrors at each vanity sink. The master closet is fully customized and outfitted with cabinetry from California Closets.
The tile is all a Calacatta Gold Marble - herringbone mosaic on the floor and a subway in the shower. Golden and brass tones in the plumbing bring warmth to the space. The vanity faucets, shower items, tub filler, and accessories are from Watermark. The commode is "smart" and from Toto.
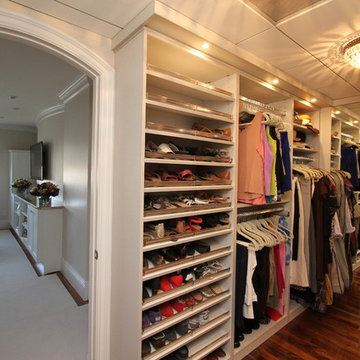
Amazing walk in closet with built in storage.
Example of a mid-sized minimalist medium tone wood floor walk-in closet design in Providence with recessed-panel cabinets and white cabinets
Example of a mid-sized minimalist medium tone wood floor walk-in closet design in Providence with recessed-panel cabinets and white cabinets
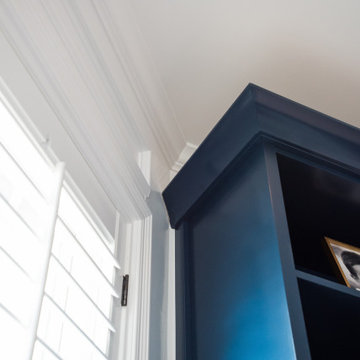
A custom blue painted wall bed with cabinets and shelving makes this multipurpose room fully functional. Every detail in this beautiful unit was designed and executed perfectly. The beauty is surely in the details with this gorgeous unit. The panels and crown molding were custom cut to work around the rooms existing wall panels.
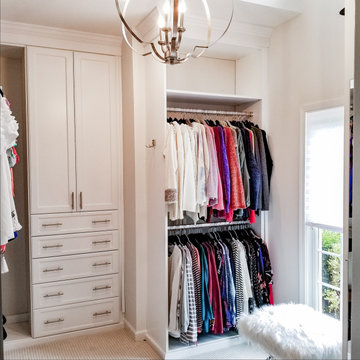
Example of a mid-sized transitional women's dressing room design with recessed-panel cabinets and white cabinets
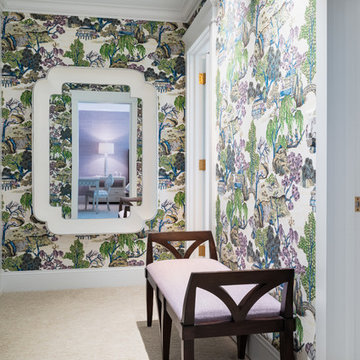
Dressing room - mid-sized coastal gender-neutral carpeted and beige floor dressing room idea in Philadelphia with recessed-panel cabinets and white cabinets
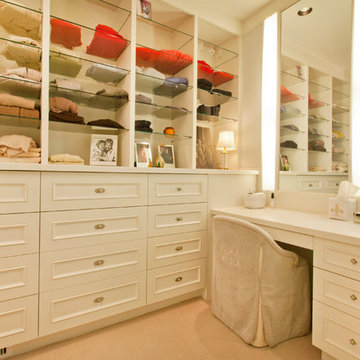
Kurt Johnson
Inspiration for a large timeless women's carpeted dressing room remodel in Omaha with recessed-panel cabinets and white cabinets
Inspiration for a large timeless women's carpeted dressing room remodel in Omaha with recessed-panel cabinets and white cabinets
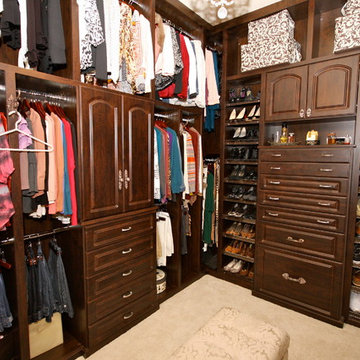
Inspiration for a mid-sized transitional gender-neutral walk-in closet remodel in Los Angeles with medium tone wood cabinets and recessed-panel cabinets
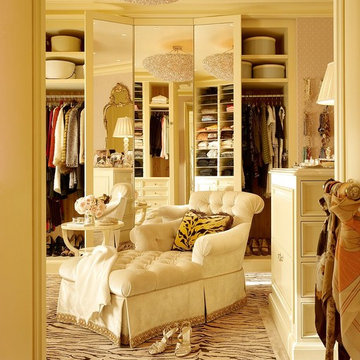
Her exquisite boudoir. Photographer: Matthew Millman
Inspiration for a large timeless women's carpeted and multicolored floor walk-in closet remodel in San Francisco with white cabinets and recessed-panel cabinets
Inspiration for a large timeless women's carpeted and multicolored floor walk-in closet remodel in San Francisco with white cabinets and recessed-panel cabinets
Closet with Recessed-Panel Cabinets Ideas
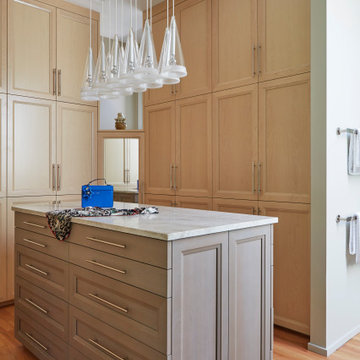
Large trendy gender-neutral light wood floor and brown floor walk-in closet photo in Chicago with recessed-panel cabinets and medium tone wood cabinets
65





