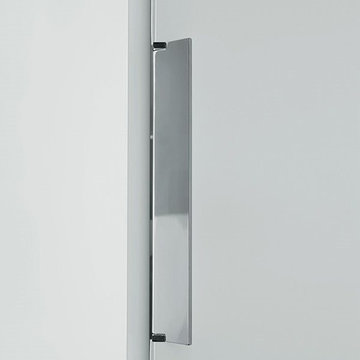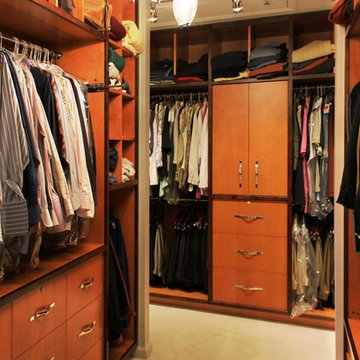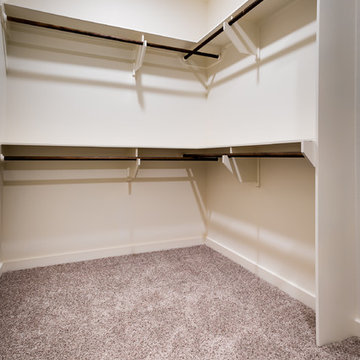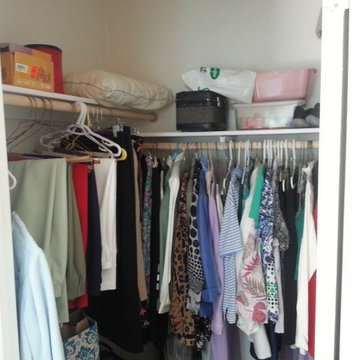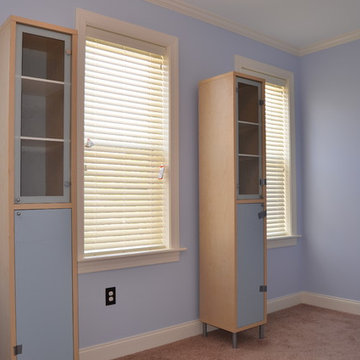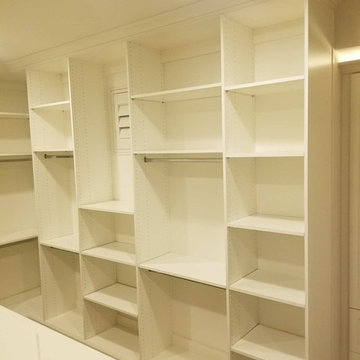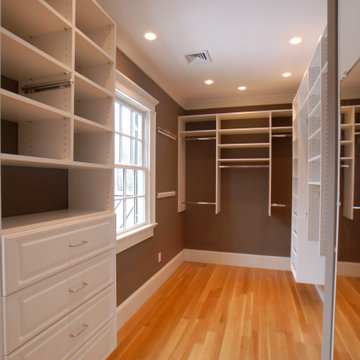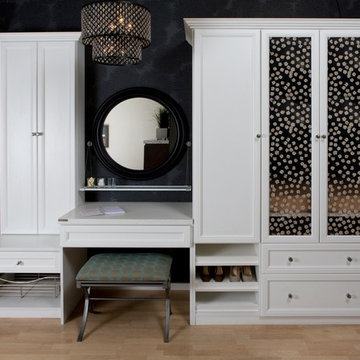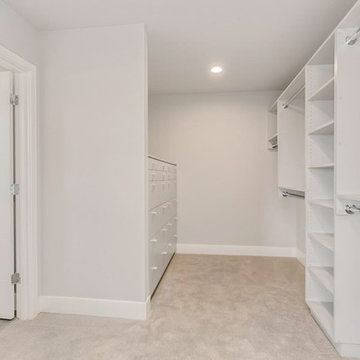Closet Ideas
Refine by:
Budget
Sort by:Popular Today
71181 - 71200 of 211,013 photos
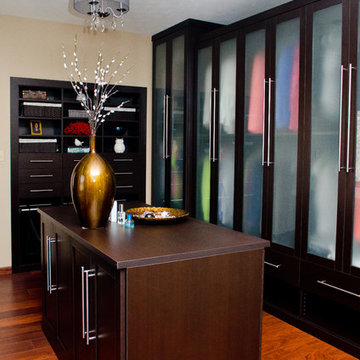
Designer: Merrick McGraw
Photography: Pretty Pear Photography
Inspiration for a modern closet remodel in Indianapolis
Inspiration for a modern closet remodel in Indianapolis
Find the right local pro for your project
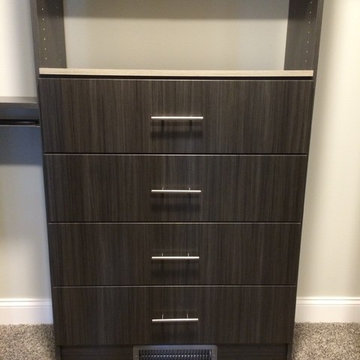
This master walk-in closet was designed using our newest color called Licorice. This color has been very popular with home organization. Our closets are custom made using the highest quality products. Our cabinets have a 3/4'' thermofused melamine finish, which resists scratches and stands up to heat, moisture, stains and dirt more effectively than other products. We also offer a full line of high quality closet accessories in a variety of finishes to keep your belongings clutter free and easily accessible. All cabinet doors come standard with soft close hinges.
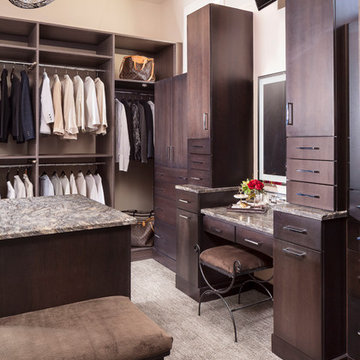
Brenner Photography
Example of a huge trendy gender-neutral carpeted and gray floor walk-in closet design in Other with flat-panel cabinets and dark wood cabinets
Example of a huge trendy gender-neutral carpeted and gray floor walk-in closet design in Other with flat-panel cabinets and dark wood cabinets
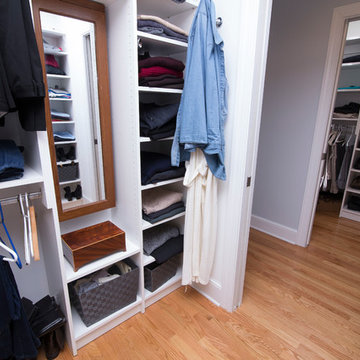
Marilyn Peryer Style House Photography
Inspiration for a mid-sized transitional gender-neutral medium tone wood floor and orange floor walk-in closet remodel in Raleigh with shaker cabinets and white cabinets
Inspiration for a mid-sized transitional gender-neutral medium tone wood floor and orange floor walk-in closet remodel in Raleigh with shaker cabinets and white cabinets
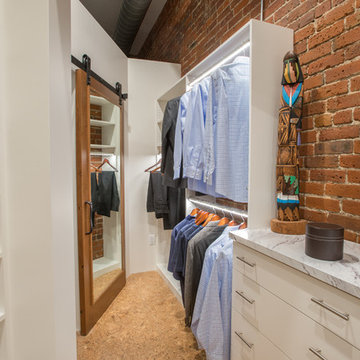
White melamine designs allow other stylistic elements like industrial ducts & original brickwork to tie the space together, as seen in this Denver condo built back in 1886.

Sponsored
Delaware, OH
DelCo Handyman & Remodeling LLC
Franklin County's Remodeling & Handyman Services
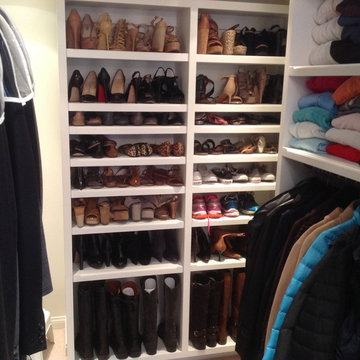
Alan Stevens Design Wall Systems Inc
Closet - mid-sized transitional closet idea in Los Angeles
Closet - mid-sized transitional closet idea in Los Angeles
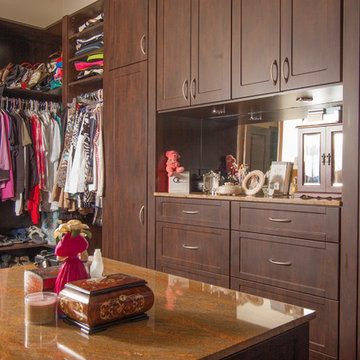
Master Walk In Closet Done In Chocolate Pearl,Built In Mirror, Shelve Units, Double Hang, Long Hang,
Inspiration for a mid-sized timeless gender-neutral porcelain tile walk-in closet remodel in Miami with shaker cabinets and dark wood cabinets
Inspiration for a mid-sized timeless gender-neutral porcelain tile walk-in closet remodel in Miami with shaker cabinets and dark wood cabinets
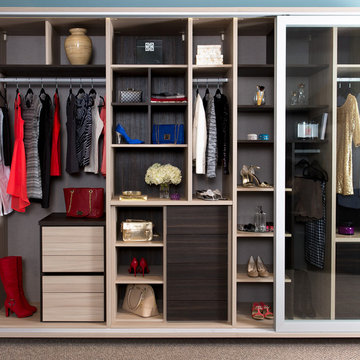
Contemporary Reach-In Closet with Textured Italian Finishes
Example of a trendy closet design in Orlando
Example of a trendy closet design in Orlando
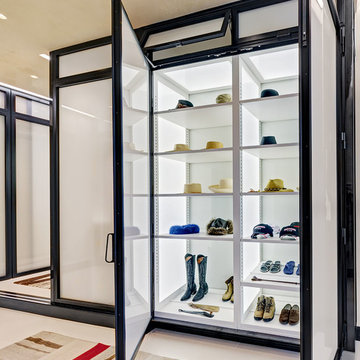
“Prior to this renovation, the hallway area was very dark, so I redesigned it with sliding Hope’s doors instead of solid walls. This allows light to pass through the glass, into the hall, and make a small space appear larger,” says Monique Agnew, Principal Architect, AIA/LEED AP. Functional spaces were added throughout the new hall including a coffee station, day kitchen, and closets. -- Photographer: Francis Dzikowski Photography
Closet Ideas
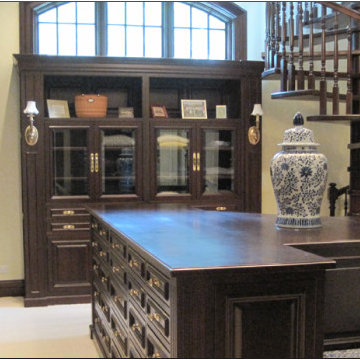
Example of a large classic gender-neutral porcelain tile and white floor walk-in closet design in Milwaukee with beaded inset cabinets and dark wood cabinets
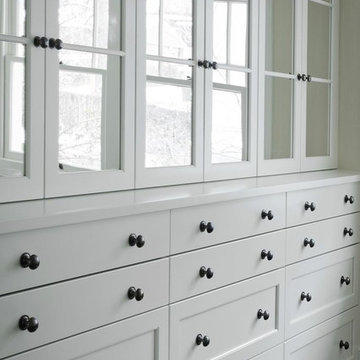
Interior Design by Scott Anderson, Custom Cabinetry Design by Nicole Zeigler, Construction by Cameo Homes
Elegant walk-in closet photo in Salt Lake City with recessed-panel cabinets and white cabinets
Elegant walk-in closet photo in Salt Lake City with recessed-panel cabinets and white cabinets
3560






