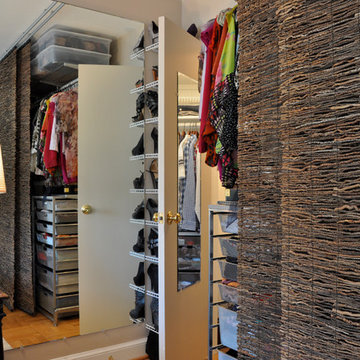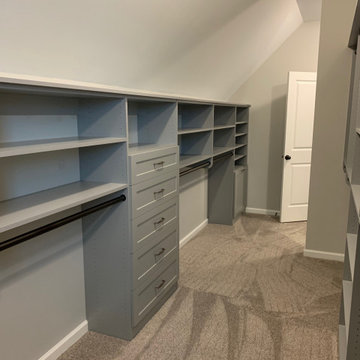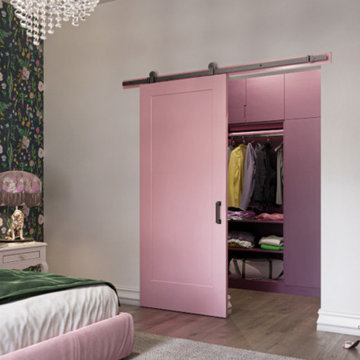Closet Ideas
Refine by:
Budget
Sort by:Popular Today
1901 - 1920 of 211,958 photos
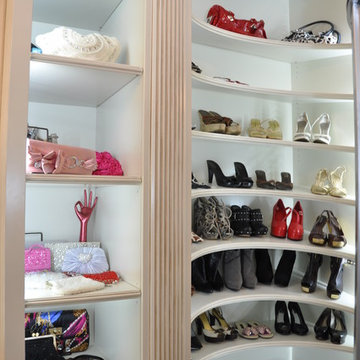
Paul Wesley
Inspiration for a large timeless women's dark wood floor walk-in closet remodel in New York with white cabinets
Inspiration for a large timeless women's dark wood floor walk-in closet remodel in New York with white cabinets
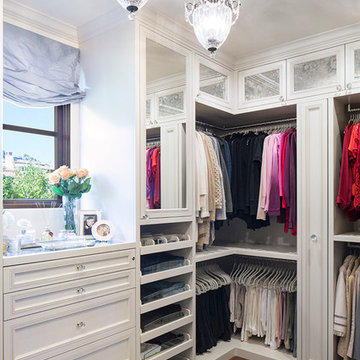
Meghan Beierle-O'Brien
Inspiration for a timeless closet remodel in Los Angeles
Inspiration for a timeless closet remodel in Los Angeles
Find the right local pro for your project
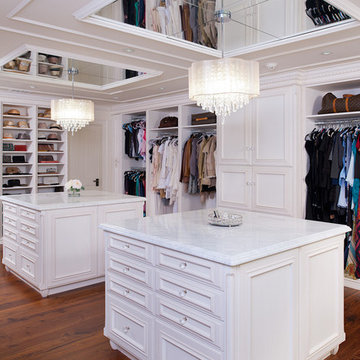
Craig Thompson Photography
Inspiration for a huge timeless women's light wood floor dressing room remodel in Other with white cabinets and raised-panel cabinets
Inspiration for a huge timeless women's light wood floor dressing room remodel in Other with white cabinets and raised-panel cabinets
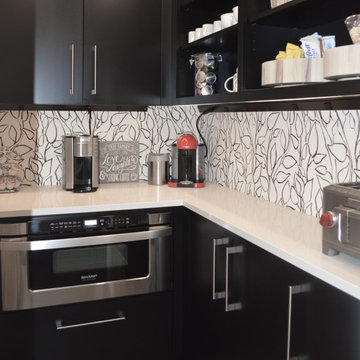
This walk-in pantry features wallpaper, an arctic white quartz countertop, open shelves, an undercounter microwave, and plenty of room for small kitchen appliances and storage.
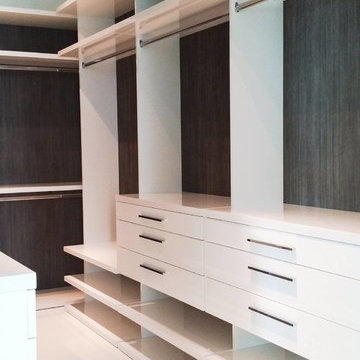
Custom closet backings with wood architectural film.
Inspiration for a small modern closet remodel in Miami
Inspiration for a small modern closet remodel in Miami
Reload the page to not see this specific ad anymore
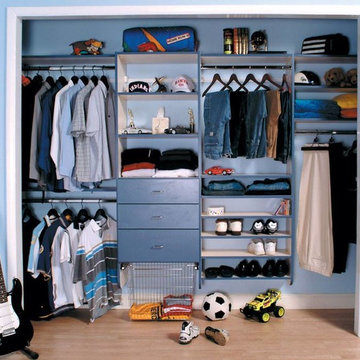
Large elegant men's light wood floor reach-in closet photo in New York with open cabinets and blue cabinets
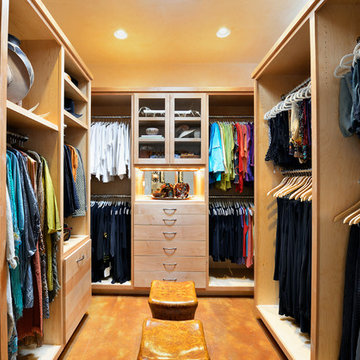
We built 24" deep boxes to really showcase the beauty of this walk-in closet. Taller hanging was installed for longer jackets and dusters, and short hanging for scarves. Custom-designed jewelry trays were added. Valet rods were mounted to help organize outfits and simplify packing for trips. A pair of antique benches makes the space inviting.
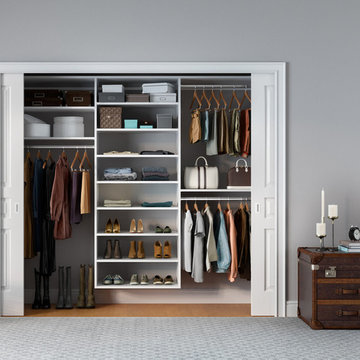
Inspiration for a small contemporary gender-neutral medium tone wood floor reach-in closet remodel in Nashville with open cabinets and white cabinets
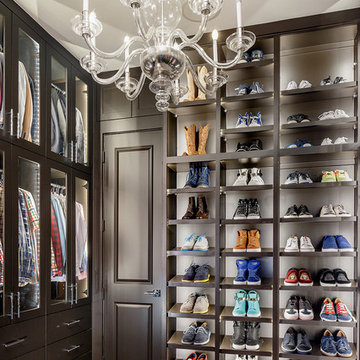
Closet - transitional men's carpeted and beige floor closet idea in Dallas with dark wood cabinets and open cabinets
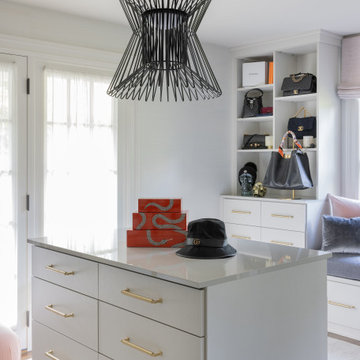
Photography by Michael J. Lee Photography
Walk-in closet - mid-sized transitional women's carpeted and gray floor walk-in closet idea in Boston with flat-panel cabinets and white cabinets
Walk-in closet - mid-sized transitional women's carpeted and gray floor walk-in closet idea in Boston with flat-panel cabinets and white cabinets
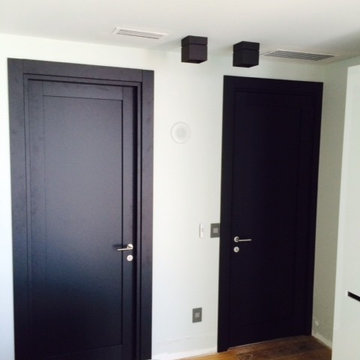
Sleek Italian interior door for a classic modern look.
Example of a minimalist closet design in Miami
Example of a minimalist closet design in Miami
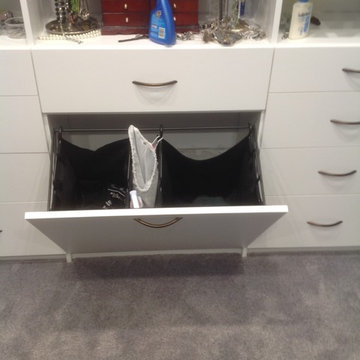
Tilt Out Hamper with removable bags with convenient carry handles. Very sturdy, and makes keeping your floor uncluttered in your room or the kid's rooms a snap. We maximized the storage in this closet, which had a low slanted ceiling that restricted height on several walls. We added features such as a tilt out hamper, valet rods, scarf rack, and belt racks. We also added a slide out mirror, shown in one of the pictures here.
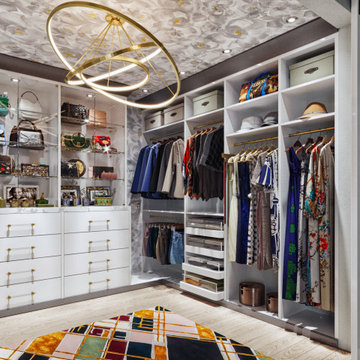
A walk-in closet is a luxurious and practical addition to any home, providing a spacious and organized haven for clothing, shoes, and accessories.
Typically larger than standard closets, these well-designed spaces often feature built-in shelves, drawers, and hanging rods to accommodate a variety of wardrobe items.
Ample lighting, whether natural or strategically placed fixtures, ensures visibility and adds to the overall ambiance. Mirrors and dressing areas may be conveniently integrated, transforming the walk-in closet into a private dressing room.
The design possibilities are endless, allowing individuals to personalize the space according to their preferences, making the walk-in closet a functional storage area and a stylish retreat where one can start and end the day with ease and sophistication.
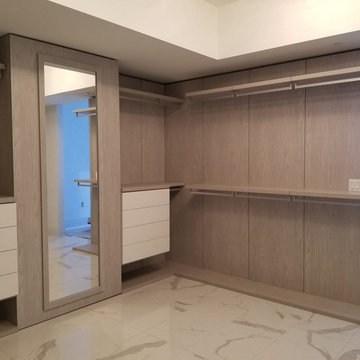
Inspiration for a large modern gender-neutral marble floor and multicolored floor walk-in closet remodel in Miami with flat-panel cabinets and dark wood cabinets
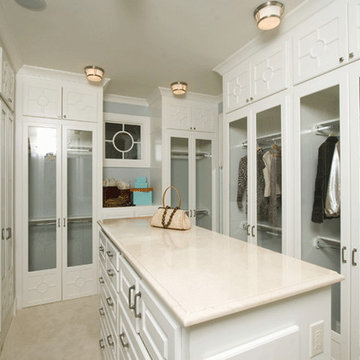
Mid-sized minimalist carpeted and beige floor walk-in closet photo in Indianapolis with glass-front cabinets and white cabinets
Closet Ideas
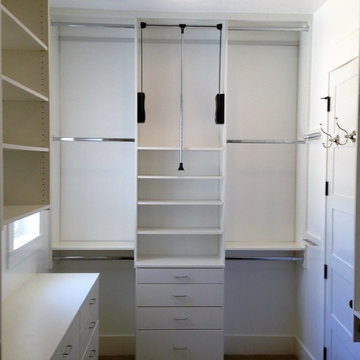
Master Closet in white.
Inspiration for a small timeless gender-neutral carpeted walk-in closet remodel in Salt Lake City with open cabinets and white cabinets
Inspiration for a small timeless gender-neutral carpeted walk-in closet remodel in Salt Lake City with open cabinets and white cabinets
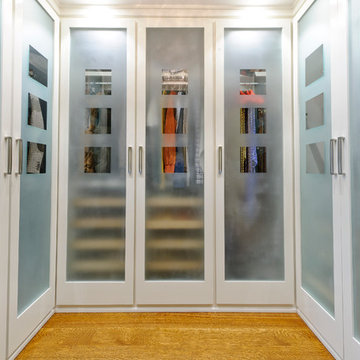
Photographer: Jim Graham
Inspiration for a timeless light wood floor walk-in closet remodel in Philadelphia with glass-front cabinets and white cabinets
Inspiration for a timeless light wood floor walk-in closet remodel in Philadelphia with glass-front cabinets and white cabinets
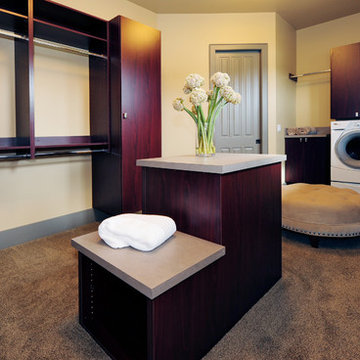
A few years back we had the opportunity to take on this custom traditional transitional ranch style project in Auburn. This home has so many exciting traits we are excited for you to see; a large open kitchen with TWO island and custom in house lighting design, solid surfaces in kitchen and bathrooms, a media/bar room, detailed and painted interior millwork, exercise room, children's wing for their bedrooms and own garage, and a large outdoor living space with a kitchen. The design process was extensive with several different materials mixed together.
96






