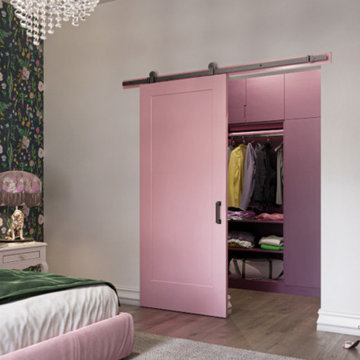Closet Ideas
Refine by:
Budget
Sort by:Popular Today
1941 - 1960 of 211,187 photos
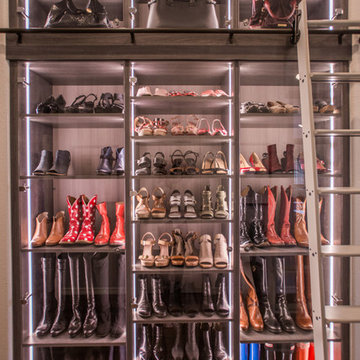
A built-in wall unit with vertical LED strips, glass cabinet doors, and rolling ladder transforms this hallway into a gallery for the client's collection of boots, shoes, and handbags.
See more photos of this project under 'Hallway Shoes, Boots & Handbags Wall Unit'.
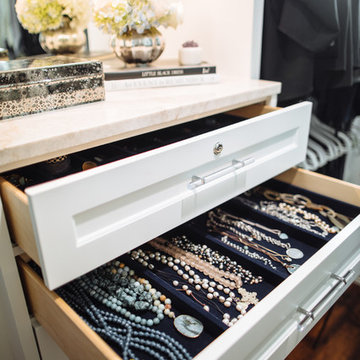
Example of a small transitional women's dark wood floor and brown floor walk-in closet design in Dallas with beaded inset cabinets and white cabinets
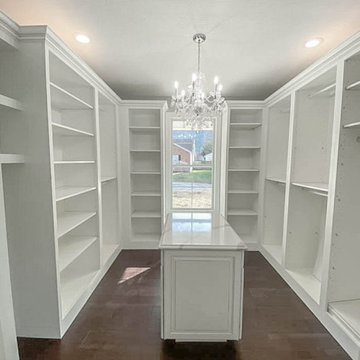
Inspiration for a large transitional gender-neutral dark wood floor and brown floor walk-in closet remodel in Huntington with raised-panel cabinets and white cabinets
Find the right local pro for your project
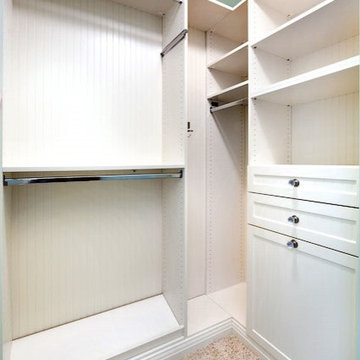
White shaker style with beadboard backing. Tilt out hamper , drawers have crystal knobs. Farmhouse style home. Goal to maximize small space. Donna Siben Designer for Closet Organizing Systems
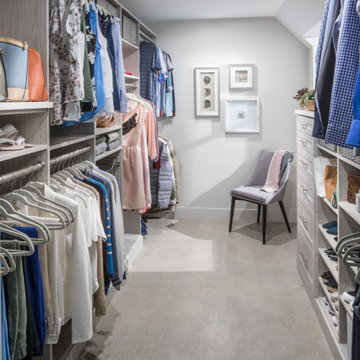
Are you ready to fall in love with your walk-in closet? Let's work on a design together. There's no space we can't transform. Schedule your Free Design Consultation with our professional designers. Visit us at InspiredClosetsVT.com today!

Walk-In Closet, Home-A-Rama 2013.
Inspiration for a mid-sized timeless gender-neutral carpeted walk-in closet remodel in Other with raised-panel cabinets and white cabinets
Inspiration for a mid-sized timeless gender-neutral carpeted walk-in closet remodel in Other with raised-panel cabinets and white cabinets
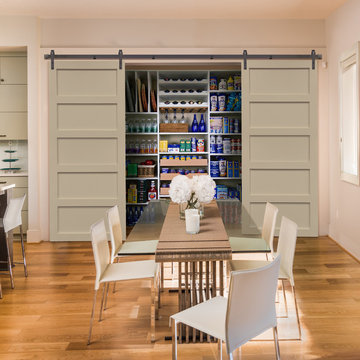
Sliding Barn Doors and Sliding Barn Door Shutters Sunburst announces sliding barn doors and barn door shutters. Our barn doors have numerous options and can be used on doors and windows. Using barn doors as a window treatment is revolutionary--a perfect way to achieve that unique design you've been searching for.
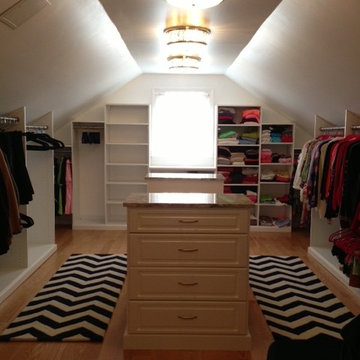
Slanted ceiling leading to low side walls. Looks great, right? Imagine if one pole, one shelf down the side - the hanging would be very low.
Closet photo in New York
Closet photo in New York
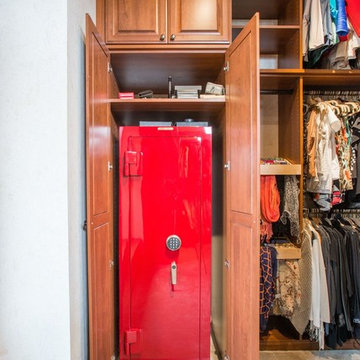
Example of a mid-sized classic gender-neutral carpeted and beige floor walk-in closet design in Denver with raised-panel cabinets and medium tone wood cabinets
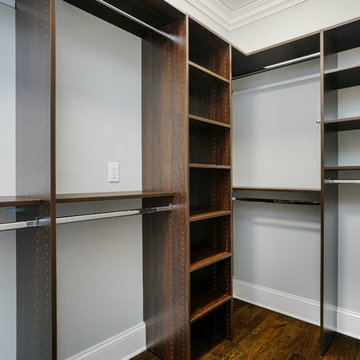
Example of a mid-sized classic gender-neutral dark wood floor and brown floor walk-in closet design in New York with open cabinets and dark wood cabinets
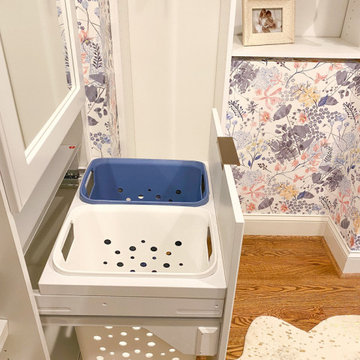
Small closet with wasted space and ventilated shelving gets an organization makeover.
Example of a small medium tone wood floor walk-in closet design in Raleigh with flat-panel cabinets and white cabinets
Example of a small medium tone wood floor walk-in closet design in Raleigh with flat-panel cabinets and white cabinets

Expanded to add organizational storage space and functionality.
Example of a mid-sized classic carpeted and gray floor walk-in closet design in Chicago with shaker cabinets and white cabinets
Example of a mid-sized classic carpeted and gray floor walk-in closet design in Chicago with shaker cabinets and white cabinets
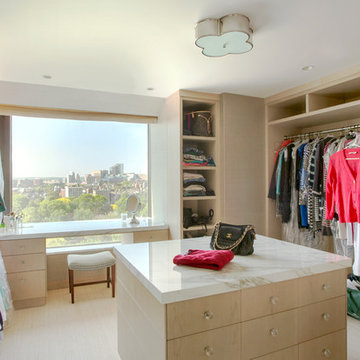
Interior Design - Lewis Interiors
Photography - Eric Roth
Inspiration for a huge contemporary women's carpeted dressing room remodel in Boston with flat-panel cabinets and light wood cabinets
Inspiration for a huge contemporary women's carpeted dressing room remodel in Boston with flat-panel cabinets and light wood cabinets
Reload the page to not see this specific ad anymore

A modern closet with a minimal design and white scheme finish. The simplicity of the entire room, with its white cabinetry, warm toned lights, and white granite counter, makes it look sophisticated and luxurious. While the decorative wood design in the wall, that is reflecting in the large mirror, adds a consistent look to the Victorian style of this traditional home.
Built by ULFBUILT. Contact us today to learn more.
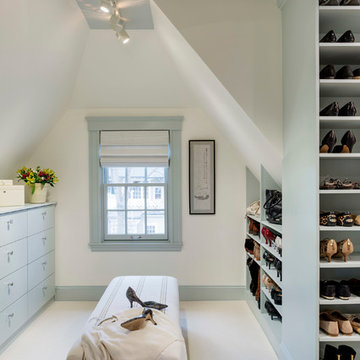
Greg Premru
Example of a large transitional women's carpeted dressing room design in Boston with flat-panel cabinets and blue cabinets
Example of a large transitional women's carpeted dressing room design in Boston with flat-panel cabinets and blue cabinets
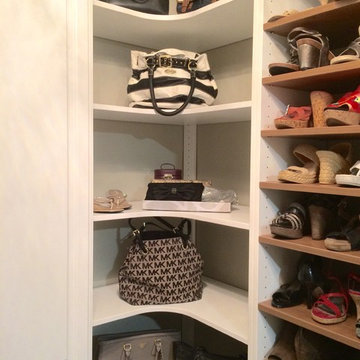
Yvette Gainous
Example of a mid-sized 1960s gender-neutral walk-in closet design in DC Metro with raised-panel cabinets and white cabinets
Example of a mid-sized 1960s gender-neutral walk-in closet design in DC Metro with raised-panel cabinets and white cabinets
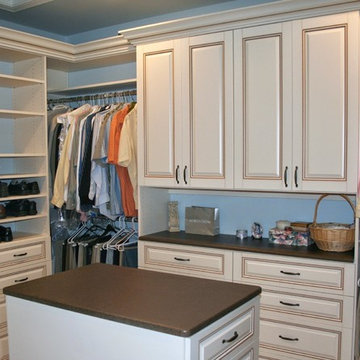
Walk-in closet - large transitional gender-neutral walk-in closet idea in DC Metro with beaded inset cabinets and beige cabinets
Closet Ideas
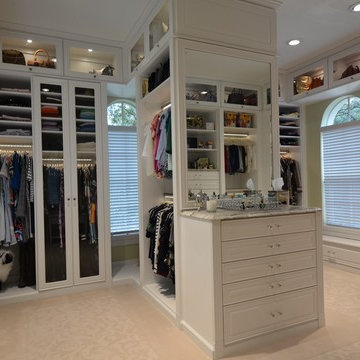
Example of a large transitional women's carpeted walk-in closet design in Orange County with glass-front cabinets and white cabinets
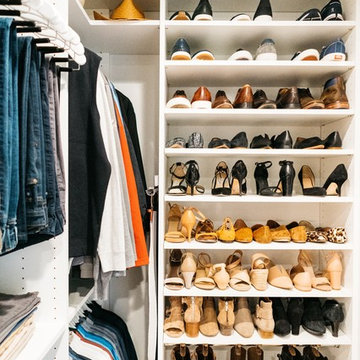
Inspiration for a mid-sized transitional gender-neutral medium tone wood floor, brown floor and wallpaper ceiling walk-in closet remodel in San Francisco with shaker cabinets and white cabinets
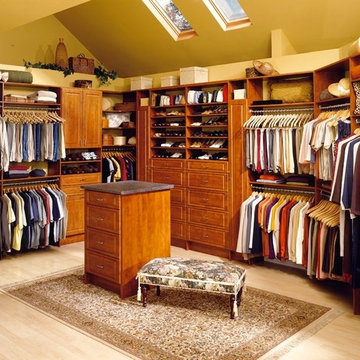
Example of a large classic gender-neutral light wood floor and beige floor walk-in closet design in Las Vegas with open cabinets and medium tone wood cabinets
98






