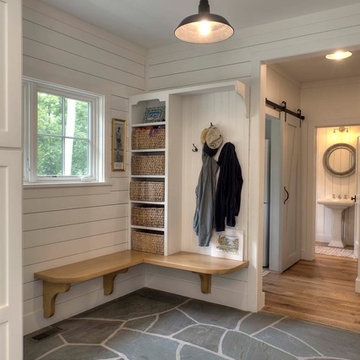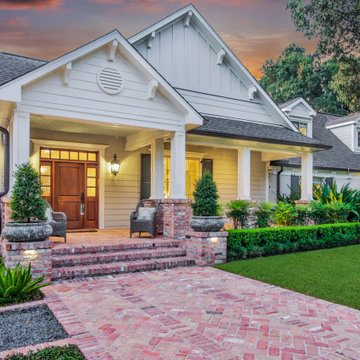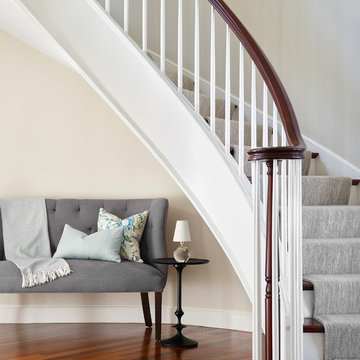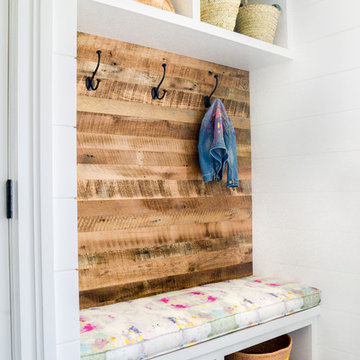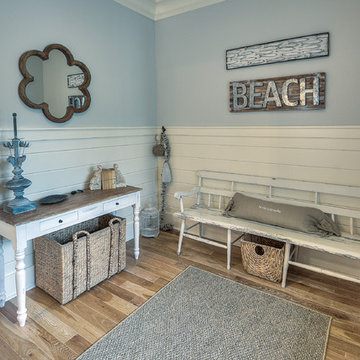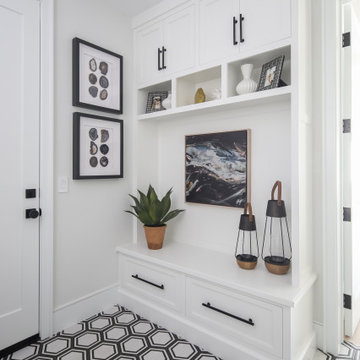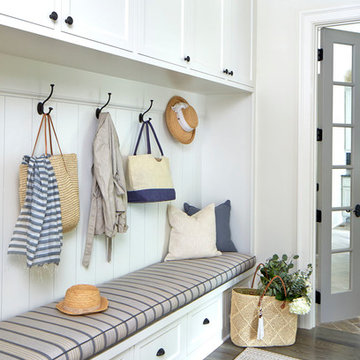Coastal Entryway Ideas
Refine by:
Budget
Sort by:Popular Today
461 - 480 of 12,902 photos
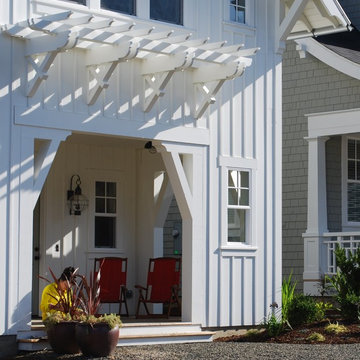
Mill House timber beams, trellis & battens. Photography by Duncan McRoberts.
Mid-sized beach style entryway photo in Portland with a green front door and white walls
Mid-sized beach style entryway photo in Portland with a green front door and white walls
Find the right local pro for your project
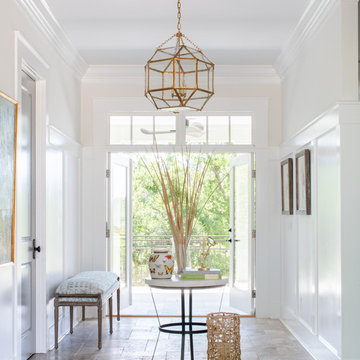
Inspiration for a large coastal travertine floor and gray floor entryway remodel in Other with white walls and a gray front door
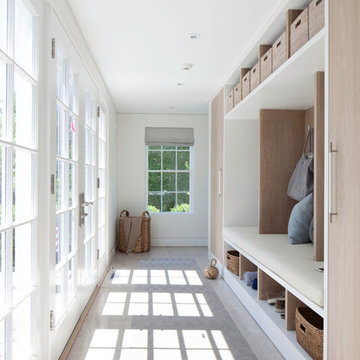
Previous work sample courtesy of workshop/apd, Photography by Donna Dotan.
Example of a mid-sized beach style ceramic tile entryway design in Boston with white walls and a white front door
Example of a mid-sized beach style ceramic tile entryway design in Boston with white walls and a white front door

Free ebook, Creating the Ideal Kitchen. DOWNLOAD NOW
We went with a minimalist, clean, industrial look that feels light, bright and airy. The island is a dark charcoal with cool undertones that coordinates with the cabinetry and transom work in both the neighboring mudroom and breakfast area. White subway tile, quartz countertops, white enamel pendants and gold fixtures complete the update. The ends of the island are shiplap material that is also used on the fireplace in the next room.
In the new mudroom, we used a fun porcelain tile on the floor to get a pop of pattern, and walnut accents add some warmth. Each child has their own cubby, and there is a spot for shoes below a long bench. Open shelving with spots for baskets provides additional storage for the room.
Designed by: Susan Klimala, CKBD
Photography by: LOMA Studios
For more information on kitchen and bath design ideas go to: www.kitchenstudio-ge.com
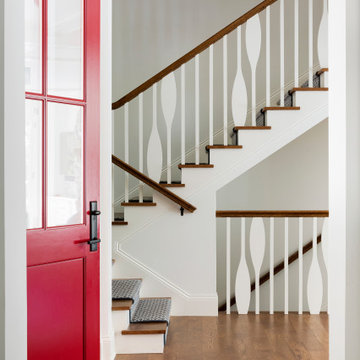
One inside, you are greeted by a custom stairwell including custom paddle balusters. An antique rug, a family heirloom secretary (around the corner) a glass bell jar light fixture from Visual Comfort and a custom rug runner help complete this beautiful entrance space.
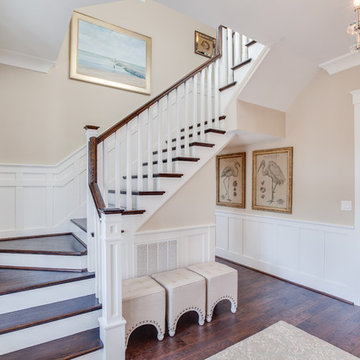
Jonathan Edwards Media
Example of a beach style dark wood floor foyer design in Other with beige walls
Example of a beach style dark wood floor foyer design in Other with beige walls

Inspiration for a coastal medium tone wood floor and brown floor single front door remodel in Miami with white walls and a medium wood front door
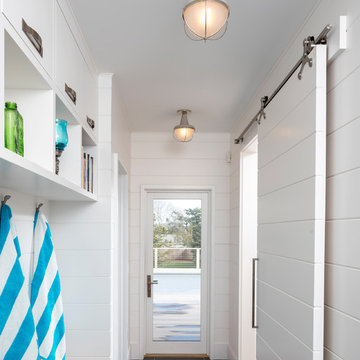
Mid-sized beach style porcelain tile and gray floor entryway photo with white walls and a white front door
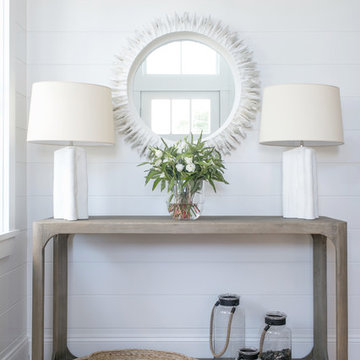
Interior Design, Custom Furniture Design, & Art Curation by Chango & Co.
Photography by Raquel Langworthy
Shop the Beach Haven Waterfront accessories at the Chango Shop!
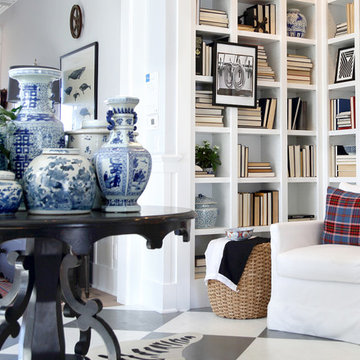
Example of a beach style painted wood floor entryway design in San Diego with gray walls
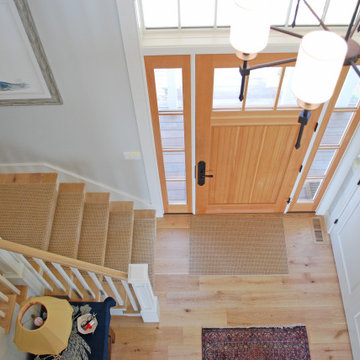
Large beach style light wood floor and shiplap ceiling entryway photo in Providence with blue walls and a medium wood front door
Coastal Entryway Ideas
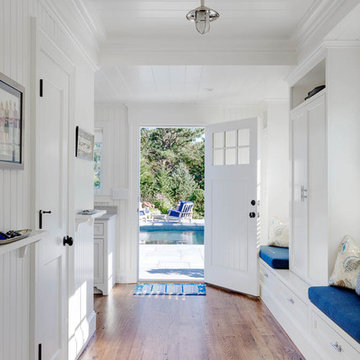
Greg Premru
Large beach style medium tone wood floor mudroom photo in Boston with white walls and a white front door
Large beach style medium tone wood floor mudroom photo in Boston with white walls and a white front door
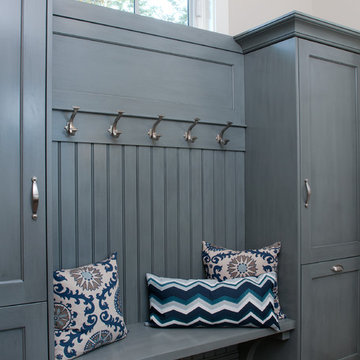
Forget just one room with a view—Lochley has almost an entire house dedicated to capturing nature’s best views and vistas. Make the most of a waterside or lakefront lot in this economical yet elegant floor plan, which was tailored to fit a narrow lot and has more than 1,600 square feet of main floor living space as well as almost as much on its upper and lower levels. A dovecote over the garage, multiple peaks and interesting roof lines greet guests at the street side, where a pergola over the front door provides a warm welcome and fitting intro to the interesting design. Other exterior features include trusses and transoms over multiple windows, siding, shutters and stone accents throughout the home’s three stories. The water side includes a lower-level walkout, a lower patio, an upper enclosed porch and walls of windows, all designed to take full advantage of the sun-filled site. The floor plan is all about relaxation – the kitchen includes an oversized island designed for gathering family and friends, a u-shaped butler’s pantry with a convenient second sink, while the nearby great room has built-ins and a central natural fireplace. Distinctive details include decorative wood beams in the living and kitchen areas, a dining area with sloped ceiling and decorative trusses and built-in window seat, and another window seat with built-in storage in the den, perfect for relaxing or using as a home office. A first-floor laundry and space for future elevator make it as convenient as attractive. Upstairs, an additional 1,200 square feet of living space include a master bedroom suite with a sloped 13-foot ceiling with decorative trusses and a corner natural fireplace, a master bath with two sinks and a large walk-in closet with built-in bench near the window. Also included is are two additional bedrooms and access to a third-floor loft, which could functions as a third bedroom if needed. Two more bedrooms with walk-in closets and a bath are found in the 1,300-square foot lower level, which also includes a secondary kitchen with bar, a fitness room overlooking the lake, a recreation/family room with built-in TV and a wine bar perfect for toasting the beautiful view beyond.
24






