Coastal Kitchen with Green Cabinets Ideas
Refine by:
Budget
Sort by:Popular Today
101 - 120 of 322 photos
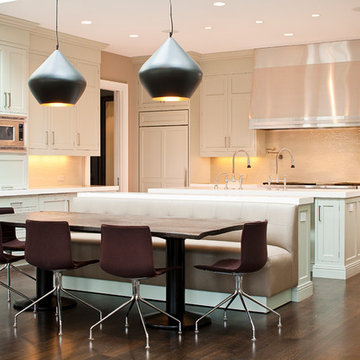
Chris Giles
Example of a large beach style u-shaped medium tone wood floor open concept kitchen design in Chicago with an undermount sink, flat-panel cabinets, quartz countertops, ceramic backsplash, paneled appliances, two islands, beige backsplash and green cabinets
Example of a large beach style u-shaped medium tone wood floor open concept kitchen design in Chicago with an undermount sink, flat-panel cabinets, quartz countertops, ceramic backsplash, paneled appliances, two islands, beige backsplash and green cabinets
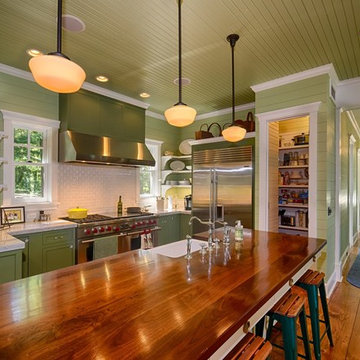
All photographs by Michael Rabaut / LookingGlasspro.com
Kitchen - coastal galley kitchen idea in Detroit with a farmhouse sink, green cabinets, white backsplash, subway tile backsplash and stainless steel appliances
Kitchen - coastal galley kitchen idea in Detroit with a farmhouse sink, green cabinets, white backsplash, subway tile backsplash and stainless steel appliances

Photo by Greg Premru
Cabinet Design, Architect Tom Catalano
Example of a large beach style u-shaped linoleum floor and gray floor enclosed kitchen design in Boston with shaker cabinets, green cabinets, beige backsplash, subway tile backsplash, white appliances, an island and solid surface countertops
Example of a large beach style u-shaped linoleum floor and gray floor enclosed kitchen design in Boston with shaker cabinets, green cabinets, beige backsplash, subway tile backsplash, white appliances, an island and solid surface countertops
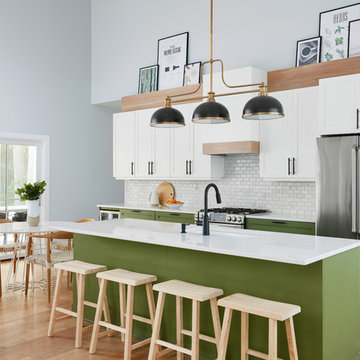
Beach style galley medium tone wood floor and brown floor open concept kitchen photo in Chicago with an undermount sink, shaker cabinets, green cabinets, white backsplash, mosaic tile backsplash, stainless steel appliances, an island and white countertops
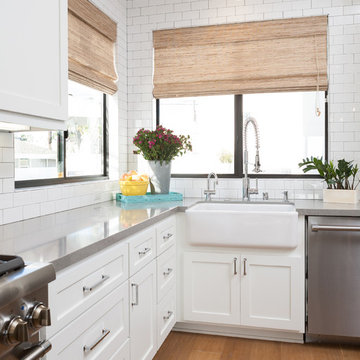
Rick Mattson
Beach style l-shaped medium tone wood floor eat-in kitchen photo in Orange County with a farmhouse sink, shaker cabinets, green cabinets, quartzite countertops, white backsplash, subway tile backsplash, stainless steel appliances and an island
Beach style l-shaped medium tone wood floor eat-in kitchen photo in Orange County with a farmhouse sink, shaker cabinets, green cabinets, quartzite countertops, white backsplash, subway tile backsplash, stainless steel appliances and an island

Knowing that grandkids come to visit, we added a movable dining table for the crafters, bakers, and future chefs. With an optional leaf insert, the table can be moved away from the island to create a dining space for the whole family.
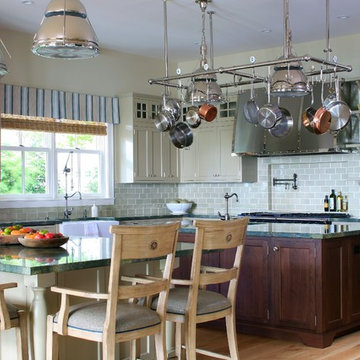
Beach style l-shaped light wood floor eat-in kitchen photo in Grand Rapids with a farmhouse sink, green backsplash, an island, recessed-panel cabinets, green cabinets and turquoise countertops

Elongated white subway tiles are used in the floor-to-ceiling backsplash for a simple, casual look.
Playful vibrant cabinets in Benjamin Moore Bunker Hill Green create a cheerful atmosphere around wood features and marble countertops. A T-shape kitchen island and dining table are combined with Carerra marble and oak countertops. Backless bistro Serena & Lily Riviera Backless Stools are placed at the eat-in island table set under an ivory tiered Made Goods Patricia Chandelier. Stainless steel upgrades include a fridge framed by green cabinets, under counter wine cooler and stove under steel hood. A white corner focuses on a wet bar with floating shelves flanking a window over a set of under counter beverage fridge and wine coolers. Wire brushed oak floors open up the kitchen design in a warm and modern way creating a beautiful design.
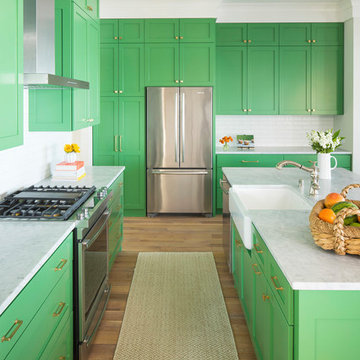
Martha O’Hara Interiors, Interior Design and Photo Styling | City Homes, Builder | Troy Thies, Photography | Please Note: All “related,” “similar,” and “sponsored” products tagged or listed by Houzz are not actual products pictured. They have not been approved by Martha O’Hara Interiors nor any of the professionals credited. For info about our work: design@oharainteriors.com
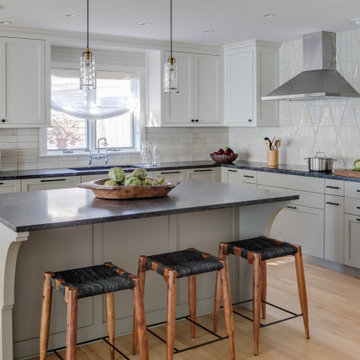
TEAM
Interior Designer: LDa Architecture & Interiors
Builder: Youngblood Builders
Photographer: Greg Premru Photography
Example of a large beach style l-shaped light wood floor open concept kitchen design in Boston with an undermount sink, recessed-panel cabinets, green cabinets, soapstone countertops, beige backsplash, glass tile backsplash, stainless steel appliances, an island and black countertops
Example of a large beach style l-shaped light wood floor open concept kitchen design in Boston with an undermount sink, recessed-panel cabinets, green cabinets, soapstone countertops, beige backsplash, glass tile backsplash, stainless steel appliances, an island and black countertops
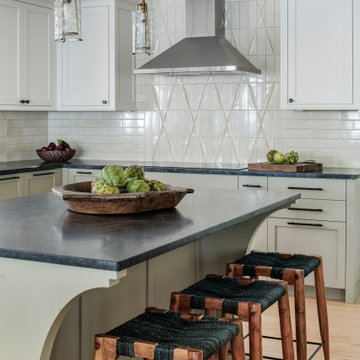
TEAM
Interior Designer: LDa Architecture & Interiors
Builder: Youngblood Builders
Photographer: Greg Premru Photography
Open concept kitchen - large coastal l-shaped light wood floor open concept kitchen idea in Boston with an undermount sink, recessed-panel cabinets, green cabinets, soapstone countertops, beige backsplash, glass tile backsplash, stainless steel appliances, an island and black countertops
Open concept kitchen - large coastal l-shaped light wood floor open concept kitchen idea in Boston with an undermount sink, recessed-panel cabinets, green cabinets, soapstone countertops, beige backsplash, glass tile backsplash, stainless steel appliances, an island and black countertops
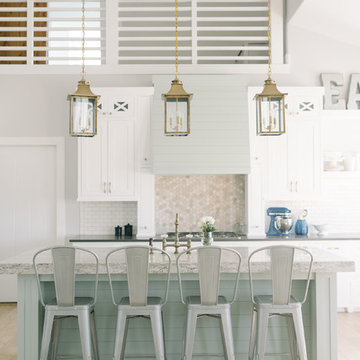
Jessie Alexis Photography
Large beach style light wood floor eat-in kitchen photo in Salt Lake City with an island, shaker cabinets, green cabinets, granite countertops, white backsplash, porcelain backsplash, stainless steel appliances and a farmhouse sink
Large beach style light wood floor eat-in kitchen photo in Salt Lake City with an island, shaker cabinets, green cabinets, granite countertops, white backsplash, porcelain backsplash, stainless steel appliances and a farmhouse sink
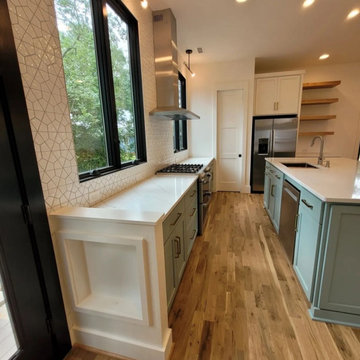
Two words: half wall.
Inspiration for a mid-sized coastal l-shaped light wood floor eat-in kitchen remodel in Charlotte with an undermount sink, shaker cabinets, green cabinets, quartz countertops, white backsplash, porcelain backsplash, stainless steel appliances, an island and white countertops
Inspiration for a mid-sized coastal l-shaped light wood floor eat-in kitchen remodel in Charlotte with an undermount sink, shaker cabinets, green cabinets, quartz countertops, white backsplash, porcelain backsplash, stainless steel appliances, an island and white countertops
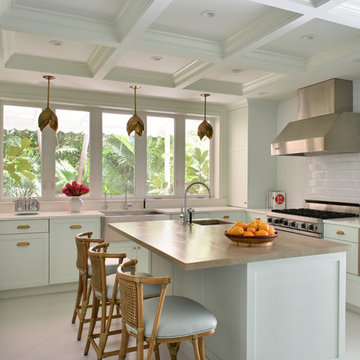
My palm Beach Mint Green Kitchen Face-lift. Photo shot by Ken Hayden Photography for Caroline Rafferty Interiors
Beach style u-shaped white floor kitchen photo in Miami with shaker cabinets, green cabinets, wood countertops, white backsplash, subway tile backsplash, stainless steel appliances, an island, a farmhouse sink and beige countertops
Beach style u-shaped white floor kitchen photo in Miami with shaker cabinets, green cabinets, wood countertops, white backsplash, subway tile backsplash, stainless steel appliances, an island, a farmhouse sink and beige countertops
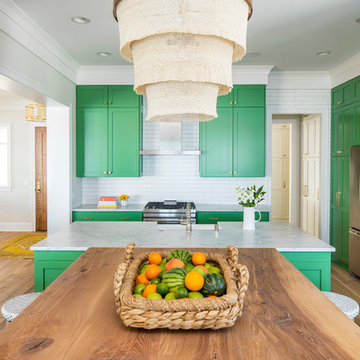
Elongated white subway tiles are used in the floor-to-ceiling backsplash for a simple, casual look.
Vivid green kitchen cabinets with brass pulls and knobs against white subway tile backsplash create a fun and dynamic design along with a T shape eat in island. Warm wood floors infuse the room with warmth along with a wire brushed oak countertop connected to a Carrera marble countertop island. Bunker Hill green cabinets by Kelly Green compliments a black and white round wicker stool at the eat-in island that sits under a tiered chandelier. Stainless steel appliances such as a fridge, stove, and hood and a polished nickel faucet, add to the updated design.

Photographer: Anice Hoachlander from Hoachlander Davis Photography, LLC Project Architect: Melanie Basini-Giordano, AIA
----
Life in this lakeside retreat revolves around the kitchen, a light and airy room open to the interior and outdoor living spaces and to views of the lake. It is a comfortable room for family meals, a functional space for avid cooks, and a gracious room for casual entertaining.
A wall of windows frames the views of the lake and creates a cozy corner for the breakfast table. The working area on the opposite end contains a large sink, generous countertop surface, a dual fuel range and an induction cook top. The paneled refrigerator and walk-in pantry are located in the hallway leading to the mudroom and the garage. Refrigerator drawers in the island provide additional food storage within easy reach. A second sink near the breakfast area serves as a prep sink and wet bar. The low walls behind both sinks allow a visual connection to the stair hall and living room. The island provides a generous serving area and a splash of color in the center of the room.
The detailing, inspired by farmhouse kitchens, creates a warm and welcoming room. The careful attention paid to the selection of the finishes, cabinets and light fixtures complements the character of the house.
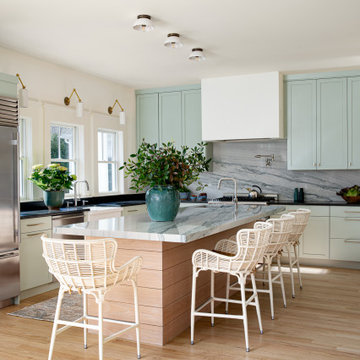
Inspiration for a coastal light wood floor kitchen pantry remodel in Boston with a farmhouse sink, green cabinets, quartzite countertops, multicolored backsplash and multicolored countertops

Brio Photography
Example of a mid-sized beach style u-shaped brown floor and medium tone wood floor eat-in kitchen design in Austin with a farmhouse sink, shaker cabinets, multicolored backsplash, mosaic tile backsplash, stainless steel appliances, green cabinets, quartzite countertops and no island
Example of a mid-sized beach style u-shaped brown floor and medium tone wood floor eat-in kitchen design in Austin with a farmhouse sink, shaker cabinets, multicolored backsplash, mosaic tile backsplash, stainless steel appliances, green cabinets, quartzite countertops and no island
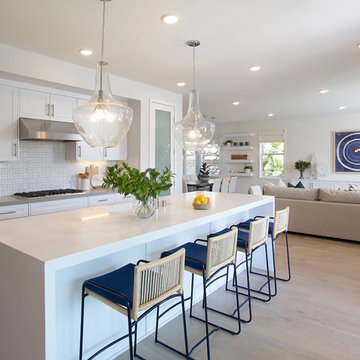
Beach style l-shaped light wood floor and beige floor kitchen photo in Phoenix with an undermount sink, shaker cabinets, green cabinets, white backsplash, stainless steel appliances and white countertops
Coastal Kitchen with Green Cabinets Ideas
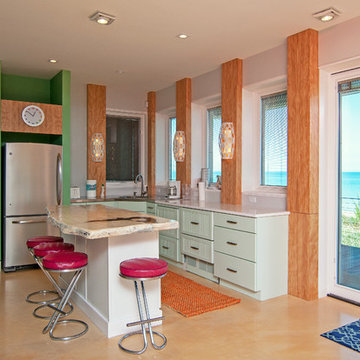
Small kitchen off family room, cabinets salvaged from former house and refinished, unique island with stone top.
PGP Photography
Kitchen - coastal u-shaped orange floor kitchen idea in Chicago with an undermount sink, recessed-panel cabinets, green cabinets, green backsplash, stainless steel appliances, an island and white countertops
Kitchen - coastal u-shaped orange floor kitchen idea in Chicago with an undermount sink, recessed-panel cabinets, green cabinets, green backsplash, stainless steel appliances, an island and white countertops
6





