Coastal Kitchen with Recessed-Panel Cabinets Ideas
Refine by:
Budget
Sort by:Popular Today
41 - 60 of 5,145 photos
Item 1 of 3
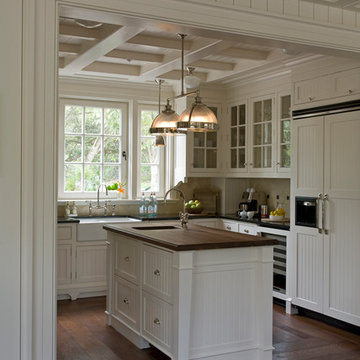
Jack Gardner
Kitchen - coastal u-shaped medium tone wood floor and brown floor kitchen idea in Other with a farmhouse sink, recessed-panel cabinets, white cabinets, wood countertops, beige backsplash, paneled appliances and an island
Kitchen - coastal u-shaped medium tone wood floor and brown floor kitchen idea in Other with a farmhouse sink, recessed-panel cabinets, white cabinets, wood countertops, beige backsplash, paneled appliances and an island
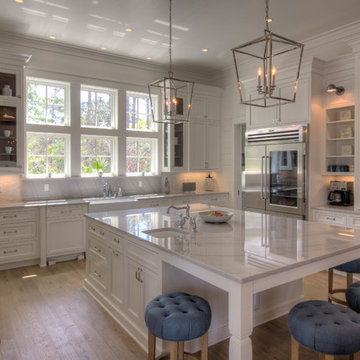
White Macabus Quartzite Counter tops adorn this coast kitchen. Waterworks back splash behind stove. Construction by Borges Brooks Builders and photography by Fletcher Isaacs
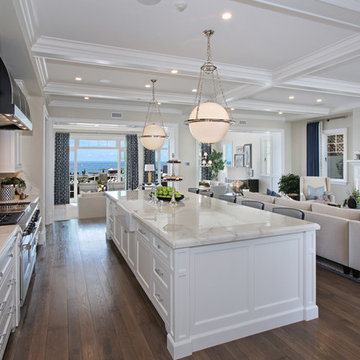
Example of a large beach style single-wall medium tone wood floor open concept kitchen design in Orange County with recessed-panel cabinets, white cabinets, marble countertops, an island, a farmhouse sink, white backsplash, stone slab backsplash and stainless steel appliances
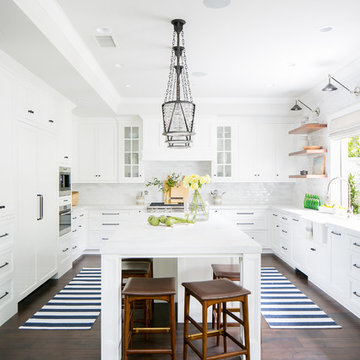
Eat-in kitchen - coastal u-shaped dark wood floor and brown floor eat-in kitchen idea in Orange County with a farmhouse sink, recessed-panel cabinets, white cabinets, white backsplash, stainless steel appliances, an island and white countertops

Example of a huge beach style single-wall light wood floor, beige floor and wood ceiling open concept kitchen design in Charleston with a farmhouse sink, recessed-panel cabinets, white cabinets, marble countertops, white backsplash, marble backsplash, paneled appliances, an island and white countertops

This traditional Shaker Kitchen has a masculine feel with its chocolate lower cabinets and walls of subway tile. The apron farmhouse sink is the centerpiece of the galley juxtaposed with a contemporary pull-out faucet. By applying a mirror on the door it gives the impression that it leads to a Dining Room. The wide plank flooring in a walnut stain adds texture and richness to this space.
Laura Hull Photography
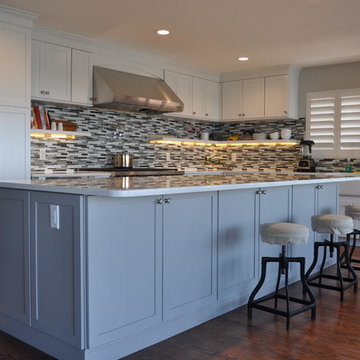
Jason Rossi
Mid-sized beach style medium tone wood floor kitchen photo in Tampa with recessed-panel cabinets, blue cabinets, multicolored backsplash and stainless steel appliances
Mid-sized beach style medium tone wood floor kitchen photo in Tampa with recessed-panel cabinets, blue cabinets, multicolored backsplash and stainless steel appliances
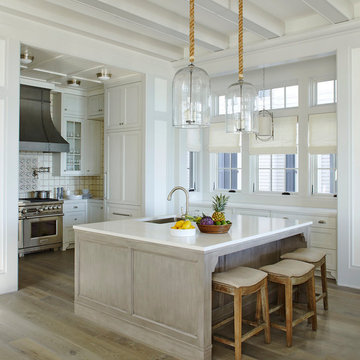
Jean Allsopp
Example of a beach style u-shaped light wood floor and beige floor kitchen design in Tampa with an undermount sink, recessed-panel cabinets, white cabinets, white backsplash, mosaic tile backsplash, paneled appliances, an island and white countertops
Example of a beach style u-shaped light wood floor and beige floor kitchen design in Tampa with an undermount sink, recessed-panel cabinets, white cabinets, white backsplash, mosaic tile backsplash, paneled appliances, an island and white countertops
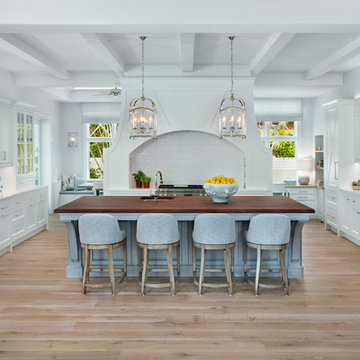
Mid-sized beach style medium tone wood floor and beige floor open concept kitchen photo in Other with a farmhouse sink, recessed-panel cabinets, white cabinets, white backsplash, stainless steel appliances, an island and white countertops
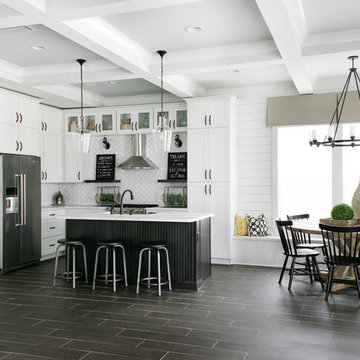
Interior, Kitchen & Dining of the show home at EverBank Field
Agnes Lopez Photography
Mid-sized beach style l-shaped ceramic tile eat-in kitchen photo in Jacksonville with a farmhouse sink, recessed-panel cabinets, white cabinets, marble countertops, white backsplash, ceramic backsplash, stainless steel appliances and an island
Mid-sized beach style l-shaped ceramic tile eat-in kitchen photo in Jacksonville with a farmhouse sink, recessed-panel cabinets, white cabinets, marble countertops, white backsplash, ceramic backsplash, stainless steel appliances and an island
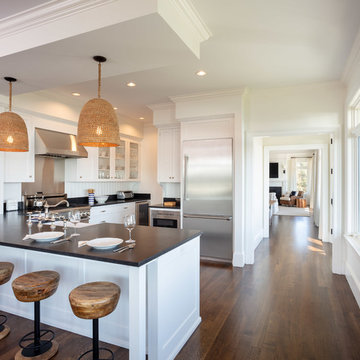
Architect: Andreozzi Architecture /
Photographer: Robert Brewster Photography
Large beach style l-shaped dark wood floor and brown floor kitchen photo in Providence with a farmhouse sink, recessed-panel cabinets, white cabinets, granite countertops, white backsplash, wood backsplash, stainless steel appliances, a peninsula and black countertops
Large beach style l-shaped dark wood floor and brown floor kitchen photo in Providence with a farmhouse sink, recessed-panel cabinets, white cabinets, granite countertops, white backsplash, wood backsplash, stainless steel appliances, a peninsula and black countertops
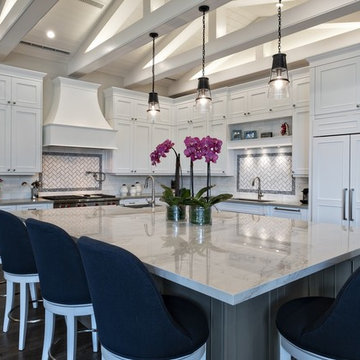
photo by Ron Rosenswig
Beach style l-shaped dark wood floor kitchen photo in Miami with an undermount sink, recessed-panel cabinets, white cabinets, white backsplash, paneled appliances, an island and white countertops
Beach style l-shaped dark wood floor kitchen photo in Miami with an undermount sink, recessed-panel cabinets, white cabinets, white backsplash, paneled appliances, an island and white countertops
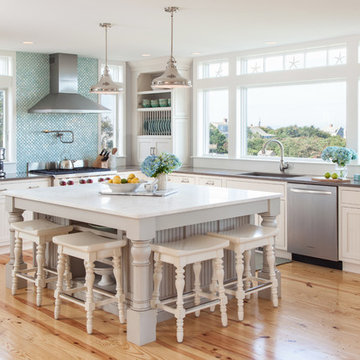
Example of a large beach style l-shaped medium tone wood floor eat-in kitchen design in Boston with an integrated sink, recessed-panel cabinets, white cabinets, solid surface countertops, blue backsplash, mosaic tile backsplash, stainless steel appliances and an island
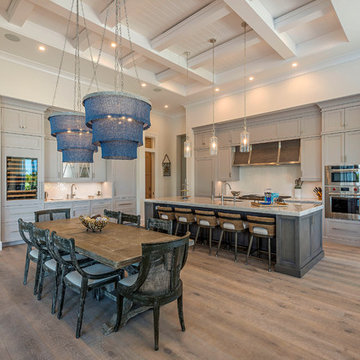
Open concept kitchen - coastal l-shaped light wood floor and brown floor open concept kitchen idea in Other with stainless steel appliances, an island, recessed-panel cabinets and gray cabinets
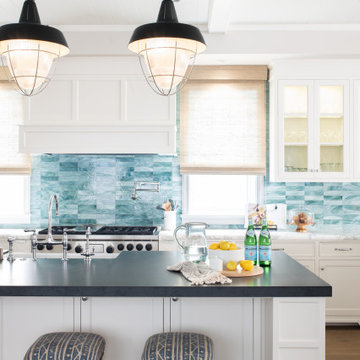
Inspiration for a large coastal u-shaped light wood floor and beige floor eat-in kitchen remodel in Los Angeles with a farmhouse sink, recessed-panel cabinets, white cabinets, soapstone countertops, blue backsplash, ceramic backsplash, stainless steel appliances, an island and black countertops
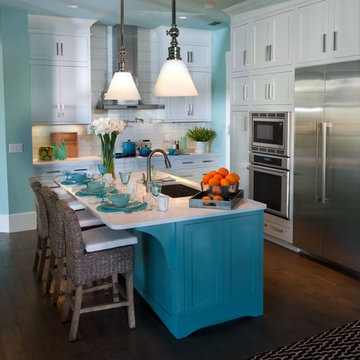
Built by Glenn Layton Homes
Open concept kitchen - mid-sized coastal u-shaped open concept kitchen idea in Jacksonville with recessed-panel cabinets, white cabinets, quartzite countertops, white backsplash, subway tile backsplash, stainless steel appliances and an island
Open concept kitchen - mid-sized coastal u-shaped open concept kitchen idea in Jacksonville with recessed-panel cabinets, white cabinets, quartzite countertops, white backsplash, subway tile backsplash, stainless steel appliances and an island
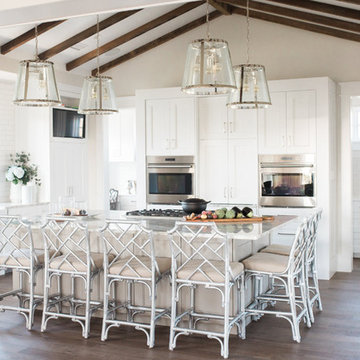
Alex Thornton Photography
Location: Isle of Palms, SC
Architect: Sabrina Vogel, SLC Architects
Interior Designer: Onyx Design Collaborative
Builder: Naramore Construction
Cabinet Design: Jill Frey Kitchen Design
Cabinet Fabricator: Mount Pleasant Woodworks
Custom Metalwork: Matt Burchette of Choice Co.
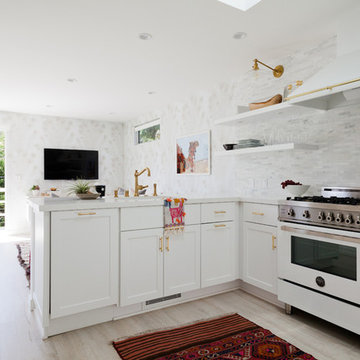
Mid-sized beach style u-shaped light wood floor open concept kitchen photo in Los Angeles with recessed-panel cabinets, white cabinets, marble countertops, white backsplash, porcelain backsplash, white appliances and no island
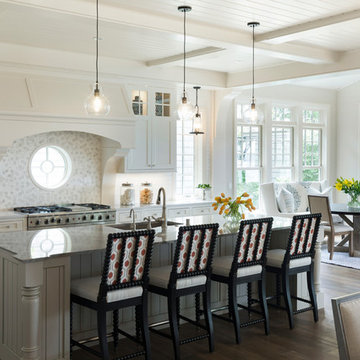
Photos by Spacecrafting Photography
Inspiration for a coastal l-shaped medium tone wood floor and brown floor open concept kitchen remodel in Minneapolis with an undermount sink, recessed-panel cabinets, white cabinets, quartzite countertops, white backsplash, subway tile backsplash, paneled appliances and an island
Inspiration for a coastal l-shaped medium tone wood floor and brown floor open concept kitchen remodel in Minneapolis with an undermount sink, recessed-panel cabinets, white cabinets, quartzite countertops, white backsplash, subway tile backsplash, paneled appliances and an island
Coastal Kitchen with Recessed-Panel Cabinets Ideas
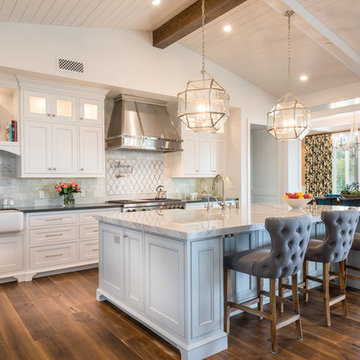
Inspiration for a coastal medium tone wood floor kitchen remodel in Los Angeles with a farmhouse sink, recessed-panel cabinets, white cabinets, gray backsplash, stainless steel appliances and an island
3





