Coastal Kitchen with Recessed-Panel Cabinets Ideas
Refine by:
Budget
Sort by:Popular Today
121 - 140 of 5,137 photos
Item 1 of 3
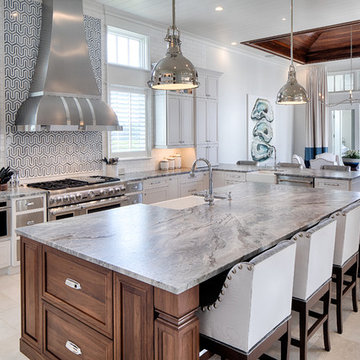
Example of a beach style beige floor eat-in kitchen design in Atlanta with a farmhouse sink, recessed-panel cabinets, white cabinets, multicolored backsplash, stainless steel appliances, an island and gray countertops
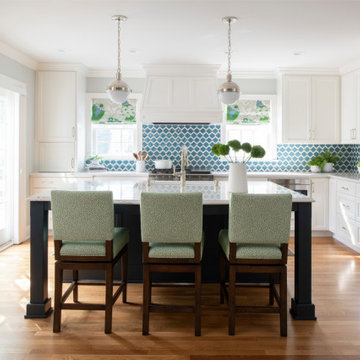
Inspiration for a coastal l-shaped medium tone wood floor and brown floor kitchen remodel in Minneapolis with recessed-panel cabinets, white cabinets, blue backsplash, stainless steel appliances, an island and white countertops
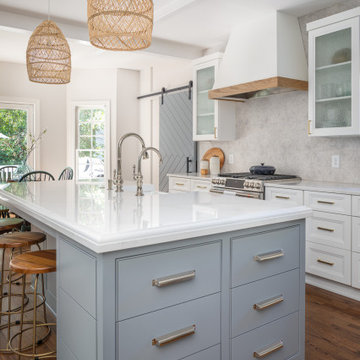
A traditional kitchen with touches of the farmhouse and Mediterranean styles. We used cool, light tones adding pops of color and warmth with natural wood.
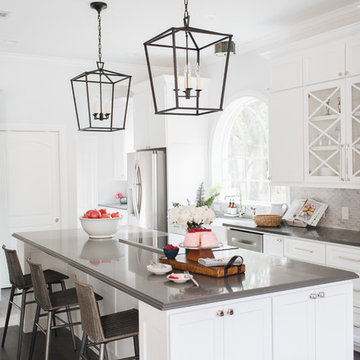
Kitchen - coastal dark wood floor kitchen idea in Austin with a farmhouse sink, white cabinets, gray backsplash, stainless steel appliances, an island, gray countertops and recessed-panel cabinets
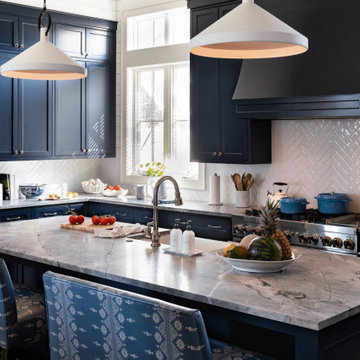
Inspiration for a coastal l-shaped kitchen remodel in Dallas with a farmhouse sink, recessed-panel cabinets, blue cabinets, white backsplash, stainless steel appliances, an island and gray countertops

Retirement home designed for extended family! I loved this couple! They decided to build their retirement dream home before retirement so that they could enjoy entertaining their grown children and their newly started families. A bar area with 2 beer taps, space for air hockey, a large balcony, a first floor kitchen with a large island opening to a fabulous pool and the ocean are just a few things designed with the kids in mind. The color palette is casual beach with pops of aqua and turquoise that add to the relaxed feel of the home.
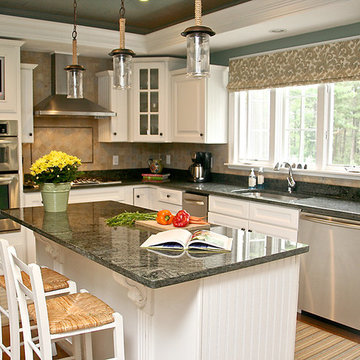
Large beach style l-shaped medium tone wood floor eat-in kitchen photo in Boston with a drop-in sink, recessed-panel cabinets, white cabinets, granite countertops, multicolored backsplash, stone tile backsplash, stainless steel appliances and an island
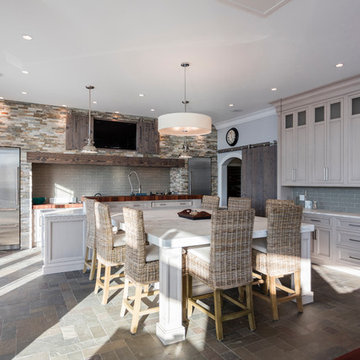
This spacious, coastal style kitchen has an abundance of natural light which illuminates the natural tones & textures of the slate flooring, marble countertops, stone hearth, and wooden elements within this space. This kitchen is equipped with a Wolf range, microwave and warming drawers, and two built-in Sub-Zero refrigerators. With breath taking views throughout the kitchen and living area, it becomes the perfect oasis.
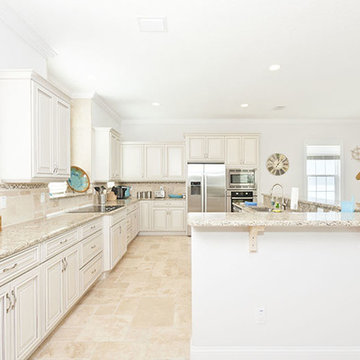
Example of a huge beach style l-shaped travertine floor eat-in kitchen design in Orlando with an undermount sink, recessed-panel cabinets, white cabinets, granite countertops, beige backsplash, stone tile backsplash, stainless steel appliances and an island
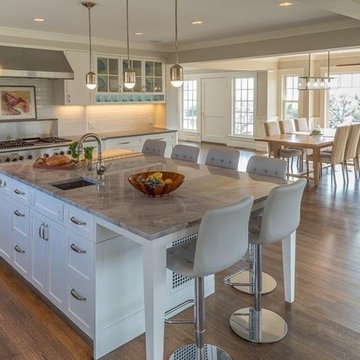
Example of a mid-sized beach style u-shaped medium tone wood floor and brown floor eat-in kitchen design in Boston with an undermount sink, recessed-panel cabinets, white cabinets, marble countertops, white backsplash, subway tile backsplash, stainless steel appliances, an island and gray countertops
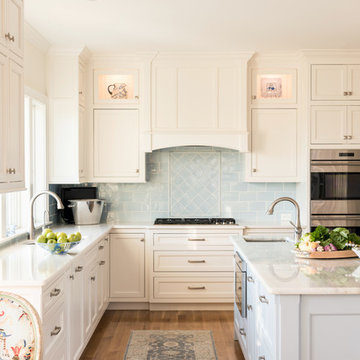
Dan Cutrona, photographer
Example of a beach style l-shaped light wood floor eat-in kitchen design in Boston with an undermount sink, recessed-panel cabinets, white cabinets, blue backsplash, paneled appliances and an island
Example of a beach style l-shaped light wood floor eat-in kitchen design in Boston with an undermount sink, recessed-panel cabinets, white cabinets, blue backsplash, paneled appliances and an island
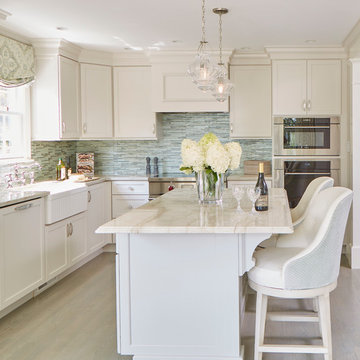
Eat-in kitchen - mid-sized coastal l-shaped light wood floor and beige floor eat-in kitchen idea in Boston with a farmhouse sink, recessed-panel cabinets, beige cabinets, granite countertops, green backsplash, glass tile backsplash, stainless steel appliances, an island and beige countertops
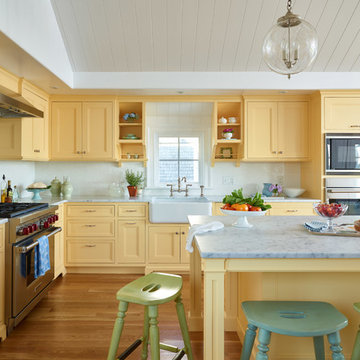
Eat-in kitchen - coastal light wood floor eat-in kitchen idea in Boston with a farmhouse sink, yellow cabinets, marble countertops, white backsplash, stone tile backsplash, paneled appliances, an island, white countertops and recessed-panel cabinets
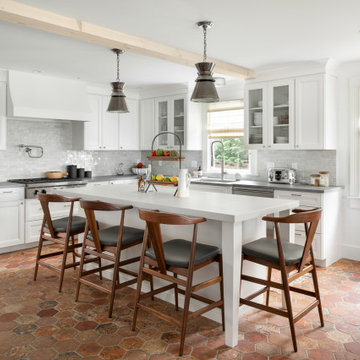
Kitchen - coastal l-shaped red floor kitchen idea in Providence with an undermount sink, recessed-panel cabinets, white cabinets, gray backsplash, stainless steel appliances, an island and gray countertops
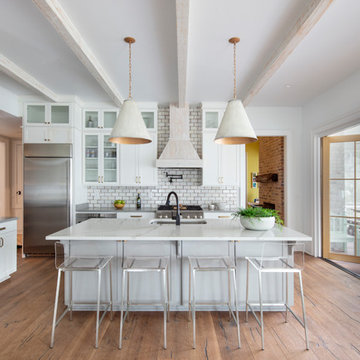
Kitchen - coastal l-shaped medium tone wood floor and brown floor kitchen idea in New Orleans with an undermount sink, recessed-panel cabinets, white cabinets, white backsplash, subway tile backsplash, stainless steel appliances, an island and white countertops
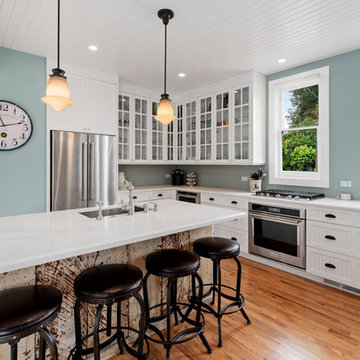
Built in 1900 - this Pacific Grove retreat home was in need of updating and elbow grease. The homeowners also needed a kitchen that could handle large family gatherings and corporate retreats. They chose to go with a bead board cabinet style that complimented the home's Victorian roots as well as offered modern conveniences such as Euro-Frameless hinging. Cabinetry by Ultracraft of North Carolina in their Hampton door style with Mullions on most upper cabinets. Countertops in Caesarstone's Calcatta Nuvo. Photography by Dave Clark with Monterey Virtual Tours
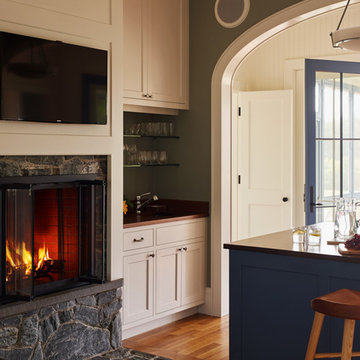
Darren Setlow
Example of a beach style u-shaped medium tone wood floor eat-in kitchen design in Portland Maine with an undermount sink, recessed-panel cabinets, white cabinets, wood countertops, beige backsplash, mosaic tile backsplash, white appliances and an island
Example of a beach style u-shaped medium tone wood floor eat-in kitchen design in Portland Maine with an undermount sink, recessed-panel cabinets, white cabinets, wood countertops, beige backsplash, mosaic tile backsplash, white appliances and an island
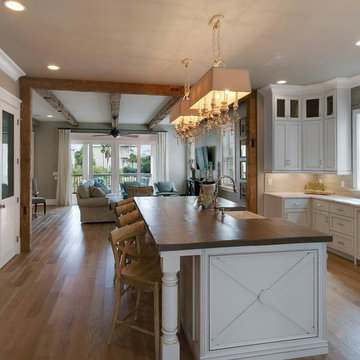
Large beach style l-shaped light wood floor open concept kitchen photo in San Diego with a farmhouse sink, recessed-panel cabinets, white cabinets, quartzite countertops, gray backsplash, porcelain backsplash, stainless steel appliances and an island
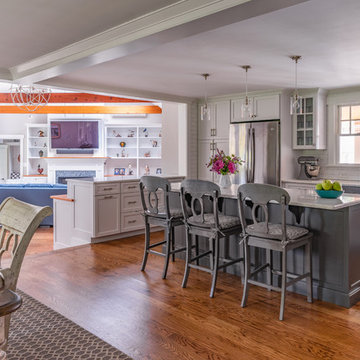
Eric Roth - Photo
INSIDE OUT, OUTSIDE IN – IPSWICH, MA
Downsizing from their sprawling country estate in Hamilton, MA, this retiring couple knew they found utopia when they purchased this already picturesque marsh-view home complete with ocean breezes, privacy and endless views. It was only a matter of putting their personal stamp on it with an emphasis on outdoor living to suit their evolving lifestyle with grandchildren. That vision included a natural screened porch that would invite the landscape inside and provide a vibrant space for maximized outdoor entertaining complete with electric ceiling heaters, adjacent wet bar & beverage station that all integrated seamlessly with the custom-built inground pool. Aside from providing the perfect getaway & entertainment mecca for their large family, this couple planned their forever home thoughtfully by adding square footage to accommodate single-level living. Sunrises are now magical from their first-floor master suite, luxury bath with soaker tub and laundry room, all with a view! Growing older will be more enjoyable with sleeping quarters, laundry and bath just steps from one another. With walls removed, utilities updated, a gas fireplace installed, and plentiful built-ins added, the sun-filled kitchen/dining/living combination eases entertaining and makes for a happy hang-out. This Ipswich home is drenched in conscious details, intentional planning and surrounded by a bucolic landscape, the perfect setting for peaceful enjoyment and harmonious living
Coastal Kitchen with Recessed-Panel Cabinets Ideas
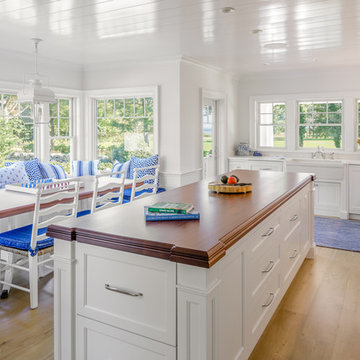
Beach style l-shaped medium tone wood floor and brown floor kitchen photo in Boston with a farmhouse sink, recessed-panel cabinets, white cabinets, wood countertops, stainless steel appliances, an island and brown countertops
7





